Kitchen with Travertine Splashback and Vinyl Floors Design Ideas
Refine by:
Budget
Sort by:Popular Today
21 - 40 of 277 photos
Item 1 of 3
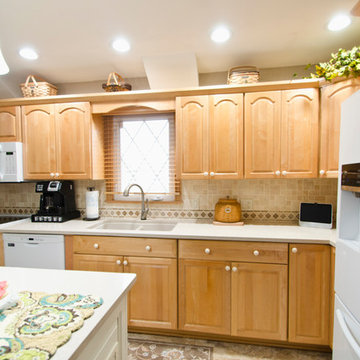
All products from Lowe's or existing
Design: Marcus Lehman
Craftsmen: Kjeldgaard Construction
After Photos: Marcus Lehman
Mid-sized traditional l-shaped kitchen pantry in Chicago with an undermount sink, raised-panel cabinets, light wood cabinets, quartz benchtops, multi-coloured splashback, travertine splashback, white appliances, vinyl floors, with island, beige floor and beige benchtop.
Mid-sized traditional l-shaped kitchen pantry in Chicago with an undermount sink, raised-panel cabinets, light wood cabinets, quartz benchtops, multi-coloured splashback, travertine splashback, white appliances, vinyl floors, with island, beige floor and beige benchtop.
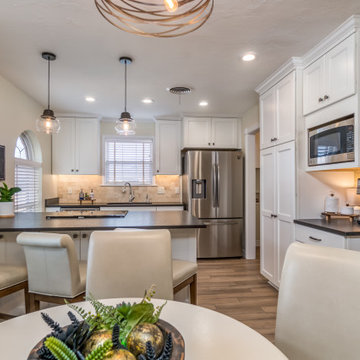
Small cozy kitchen/ dining room.
Transitional galley eat-in kitchen in Other with a double-bowl sink, recessed-panel cabinets, white cabinets, granite benchtops, beige splashback, travertine splashback, stainless steel appliances, vinyl floors, a peninsula, beige floor and black benchtop.
Transitional galley eat-in kitchen in Other with a double-bowl sink, recessed-panel cabinets, white cabinets, granite benchtops, beige splashback, travertine splashback, stainless steel appliances, vinyl floors, a peninsula, beige floor and black benchtop.
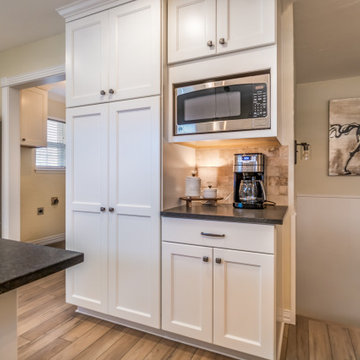
Coffee bar
Design ideas for a transitional galley eat-in kitchen in Other with a double-bowl sink, recessed-panel cabinets, white cabinets, granite benchtops, beige splashback, travertine splashback, stainless steel appliances, vinyl floors, a peninsula, beige floor and black benchtop.
Design ideas for a transitional galley eat-in kitchen in Other with a double-bowl sink, recessed-panel cabinets, white cabinets, granite benchtops, beige splashback, travertine splashback, stainless steel appliances, vinyl floors, a peninsula, beige floor and black benchtop.
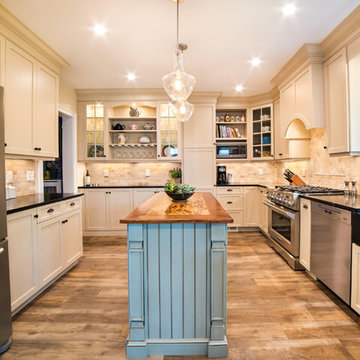
Andrew Pitzer Photography
This is an example of a mid-sized traditional separate kitchen in New York with a farmhouse sink, recessed-panel cabinets, beige cabinets, soapstone benchtops, beige splashback, travertine splashback, stainless steel appliances, vinyl floors, with island, brown floor and black benchtop.
This is an example of a mid-sized traditional separate kitchen in New York with a farmhouse sink, recessed-panel cabinets, beige cabinets, soapstone benchtops, beige splashback, travertine splashback, stainless steel appliances, vinyl floors, with island, brown floor and black benchtop.
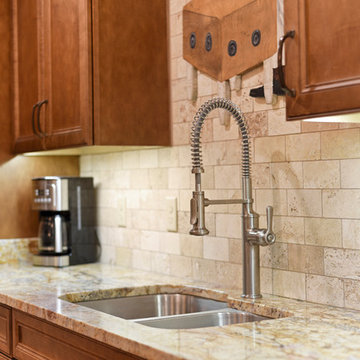
These Wellborn Forest Ginger cabinets have Hamilton Raised Panel style doors with a flawless Bordeaux Gold granite countertop and Savona Ivory Brushed Travertine backsplash. The 60/40 stainless sink and Kohler Sous Faucet combo match perfectly with the Frigidaire Professional appliances.
Kim Lindsey Photography
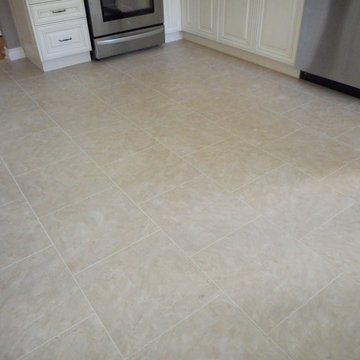
CRS was able to open the kitchen to the breakfast nook creating better flow through the room. White cabinets complemented the “Labrador Antique” granite countertops. The room was then tied together with new luxury vinyl floors in “Alterna Sistine Bisque” and an “Ivory” coloured backsplash.
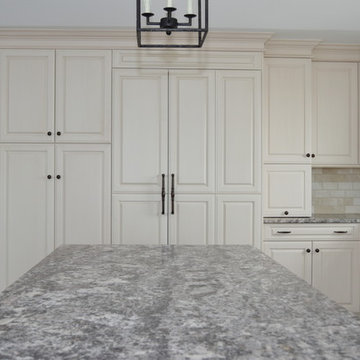
Inspiration for a mid-sized transitional u-shaped eat-in kitchen in Philadelphia with a farmhouse sink, raised-panel cabinets, beige cabinets, granite benchtops, beige splashback, travertine splashback, stainless steel appliances, vinyl floors, with island, brown floor and multi-coloured benchtop.
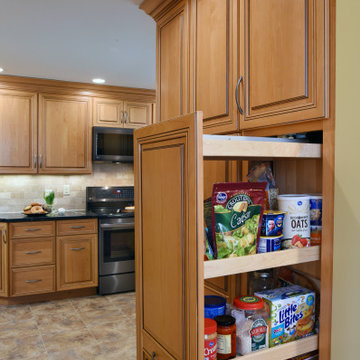
©2017 Daniel Feldkamp Photography
Inspiration for a mid-sized transitional u-shaped separate kitchen in Other with an undermount sink, raised-panel cabinets, light wood cabinets, quartzite benchtops, beige splashback, travertine splashback, black appliances, vinyl floors, brown floor and black benchtop.
Inspiration for a mid-sized transitional u-shaped separate kitchen in Other with an undermount sink, raised-panel cabinets, light wood cabinets, quartzite benchtops, beige splashback, travertine splashback, black appliances, vinyl floors, brown floor and black benchtop.
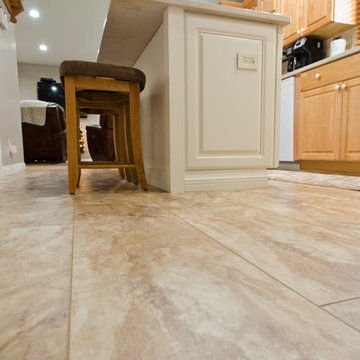
All products from Lowe's or existing
Design: Marcus Lehman
Craftsmen: Kjeldgaard Construction
After Photos: Marcus Lehman
Mid-sized traditional l-shaped kitchen pantry in Chicago with an undermount sink, raised-panel cabinets, light wood cabinets, quartz benchtops, multi-coloured splashback, travertine splashback, white appliances, vinyl floors, with island, beige floor and beige benchtop.
Mid-sized traditional l-shaped kitchen pantry in Chicago with an undermount sink, raised-panel cabinets, light wood cabinets, quartz benchtops, multi-coloured splashback, travertine splashback, white appliances, vinyl floors, with island, beige floor and beige benchtop.
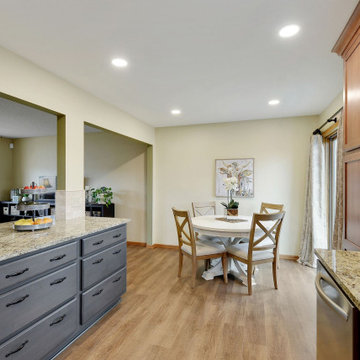
LVP flooring that pulls in the various wood tones found within the existing millwork and new cabinetry help to blend and pull the finishes together.
This is an example of a small transitional u-shaped open plan kitchen in Minneapolis with an undermount sink, shaker cabinets, medium wood cabinets, granite benchtops, beige splashback, travertine splashback, stainless steel appliances, vinyl floors, with island, brown floor and multi-coloured benchtop.
This is an example of a small transitional u-shaped open plan kitchen in Minneapolis with an undermount sink, shaker cabinets, medium wood cabinets, granite benchtops, beige splashback, travertine splashback, stainless steel appliances, vinyl floors, with island, brown floor and multi-coloured benchtop.
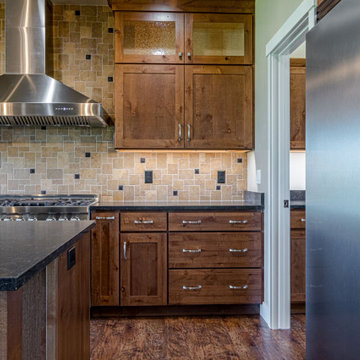
Inspiration for a mid-sized l-shaped eat-in kitchen in Other with shaker cabinets, medium wood cabinets, quartz benchtops, beige splashback, travertine splashback, stainless steel appliances, vinyl floors, with island, brown floor and black benchtop.
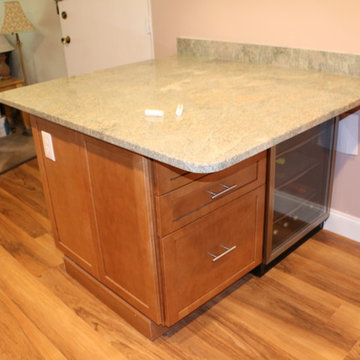
after photo of island
Installation by HORIZON INTERIORS LLC
Inspiration for a mid-sized traditional l-shaped eat-in kitchen in Other with a single-bowl sink, shaker cabinets, medium wood cabinets, granite benchtops, beige splashback, travertine splashback, stainless steel appliances, vinyl floors, with island, brown floor and green benchtop.
Inspiration for a mid-sized traditional l-shaped eat-in kitchen in Other with a single-bowl sink, shaker cabinets, medium wood cabinets, granite benchtops, beige splashback, travertine splashback, stainless steel appliances, vinyl floors, with island, brown floor and green benchtop.
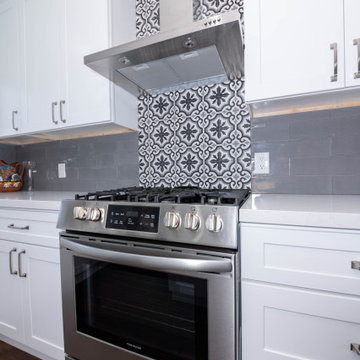
Photo of a mid-sized modern l-shaped open plan kitchen in Los Angeles with a single-bowl sink, shaker cabinets, white cabinets, quartzite benchtops, grey splashback, travertine splashback, stainless steel appliances, vinyl floors, with island, brown floor and white benchtop.
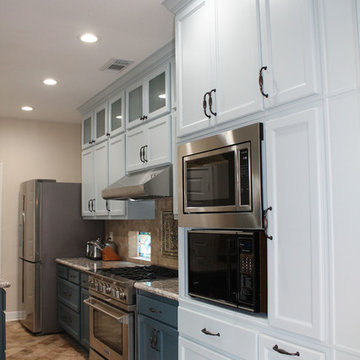
This client wanted an colorful, full of life kitchen they could create the best food in and be as stunning to look at as well. For starters, we reconfigured some base cabinets to large deep drawers and also have trash/recycle pull outs. The top cabinets now are extended to the ceiling for more storage. A custom designed tall cabinet that maximizes the storage space with a few deep drawers a recycle pull out and a side cabinet for brooms and such. Also houses two oven/microwaves. Granite countertops were an improvement from the original Formica ones. We said bye bye to the blue wallpaper and hello to a fresh warm neutral on the walls to make way for the two tone blue cabinets. We did the flooring in a herringbone pattern for even more interest. A custom designed center medallion piece above the stove adds a personal touch and a nice focal piece. A great project and very happy clients!
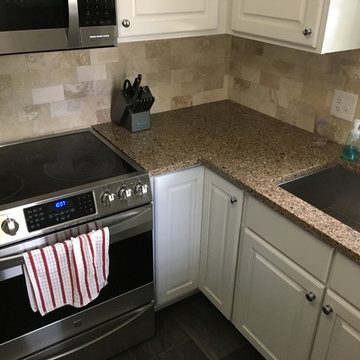
Upgrades included Silestone countertops in Sienna Ridge, a Travertine backsplash, stainless steel appliances, and luxury vinyl tile designed to imitate the look of slate.
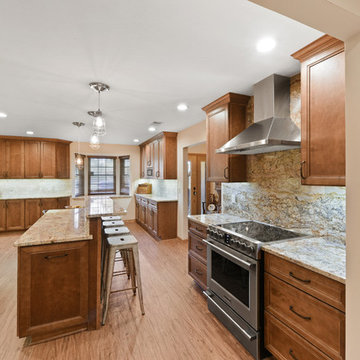
This view was once the only existing kitchen. Everything from the left edge of the 2-tiered island was previously unused garage area. After moving the load bearing walls with precision and care, we were able to expand the stove area to include plenty of prep space and a full Bordeaux Gold granite backsplash with stainless hood without worrying about feeling crowded.
Kim Lindsey Photography
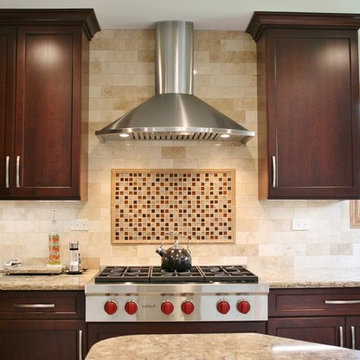
Point of interest over range top.
Photo of a mid-sized transitional u-shaped eat-in kitchen in Chicago with an undermount sink, flat-panel cabinets, brown cabinets, quartz benchtops, beige splashback, travertine splashback, stainless steel appliances, vinyl floors, with island and beige floor.
Photo of a mid-sized transitional u-shaped eat-in kitchen in Chicago with an undermount sink, flat-panel cabinets, brown cabinets, quartz benchtops, beige splashback, travertine splashback, stainless steel appliances, vinyl floors, with island and beige floor.
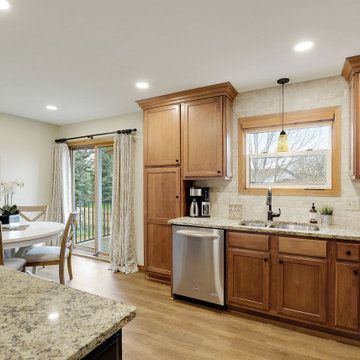
LVP flooring that pulls in the various wood tones found within the existing millwork and new cabinetry help to blend and pull the finishes together.
Design ideas for a small transitional u-shaped open plan kitchen in Minneapolis with an undermount sink, shaker cabinets, medium wood cabinets, granite benchtops, beige splashback, travertine splashback, stainless steel appliances, vinyl floors, with island, brown floor and multi-coloured benchtop.
Design ideas for a small transitional u-shaped open plan kitchen in Minneapolis with an undermount sink, shaker cabinets, medium wood cabinets, granite benchtops, beige splashback, travertine splashback, stainless steel appliances, vinyl floors, with island, brown floor and multi-coloured benchtop.
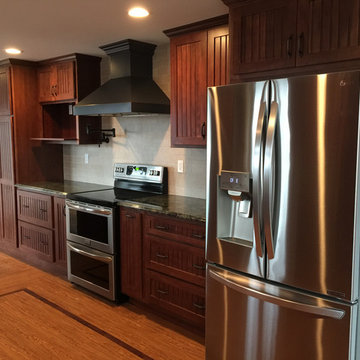
The existing kitchen was gutted and re-deigned and built to meet the clients specific wants and needs. The shaker style beaded cabinetry maintained the farmhouse motif the owner desired and enhanced that look with a white farmhouse sink. Oil-rubbed fixtures were used throughout as well as an oil-rubbed bronze range hood.
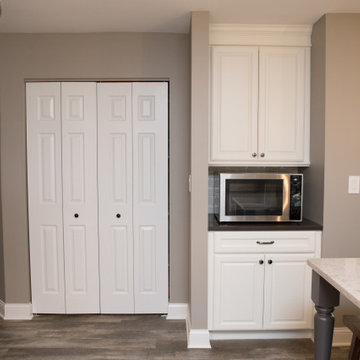
Pantry in white kitchen remodel.
This is an example of a mid-sized transitional l-shaped eat-in kitchen in Chicago with a farmhouse sink, recessed-panel cabinets, white cabinets, quartzite benchtops, white splashback, travertine splashback, stainless steel appliances, vinyl floors, with island, grey floor and grey benchtop.
This is an example of a mid-sized transitional l-shaped eat-in kitchen in Chicago with a farmhouse sink, recessed-panel cabinets, white cabinets, quartzite benchtops, white splashback, travertine splashback, stainless steel appliances, vinyl floors, with island, grey floor and grey benchtop.
Kitchen with Travertine Splashback and Vinyl Floors Design Ideas
2