Kitchen with Travertine Splashback and with Island Design Ideas
Refine by:
Budget
Sort by:Popular Today
81 - 100 of 4,026 photos
Item 1 of 3
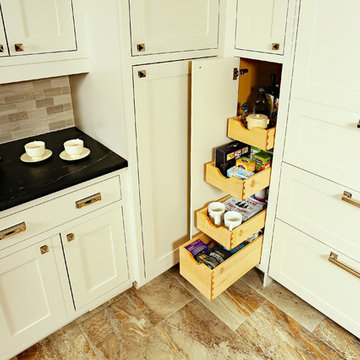
Ken Solilo Photography
Design ideas for a large traditional l-shaped open plan kitchen in Toronto with a farmhouse sink, beaded inset cabinets, beige cabinets, soapstone benchtops, beige splashback, travertine splashback, panelled appliances, porcelain floors, with island and beige floor.
Design ideas for a large traditional l-shaped open plan kitchen in Toronto with a farmhouse sink, beaded inset cabinets, beige cabinets, soapstone benchtops, beige splashback, travertine splashback, panelled appliances, porcelain floors, with island and beige floor.
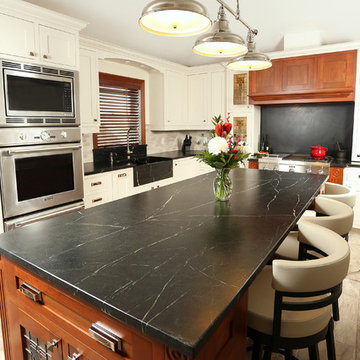
Ken Solilo Photography
Design ideas for a large traditional l-shaped open plan kitchen in Toronto with a farmhouse sink, beaded inset cabinets, beige cabinets, soapstone benchtops, beige splashback, travertine splashback, panelled appliances, porcelain floors, with island and beige floor.
Design ideas for a large traditional l-shaped open plan kitchen in Toronto with a farmhouse sink, beaded inset cabinets, beige cabinets, soapstone benchtops, beige splashback, travertine splashback, panelled appliances, porcelain floors, with island and beige floor.
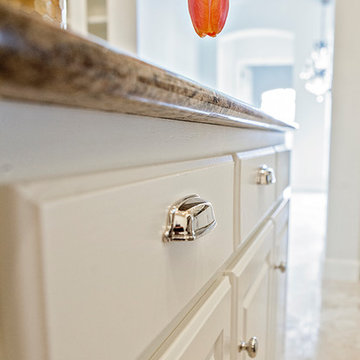
White cabinets painted in Benjamin Moore BM OC-45, Swiss Coffee by Paper Moon Painting. Drawer pull from Restoration Hardware. Photo by Lori Sear.
Large traditional kitchen in Austin with a farmhouse sink, recessed-panel cabinets, white cabinets, granite benchtops, travertine splashback, stainless steel appliances, travertine floors and with island.
Large traditional kitchen in Austin with a farmhouse sink, recessed-panel cabinets, white cabinets, granite benchtops, travertine splashback, stainless steel appliances, travertine floors and with island.
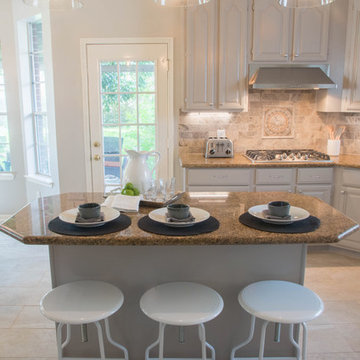
This mini-facelift was done in a few weeks, with one week of planning and came off without a hitch! The challenge was bringing in grey and white while keeping the existing (very brown) countertops! The key here is the travertine backsplash. It had all the colors we needed to be able to mix everything together in the space. We updated the backsplash and the floors and painted the cabinets and walls. Overall, it was a really big transformation for not a ton of money!
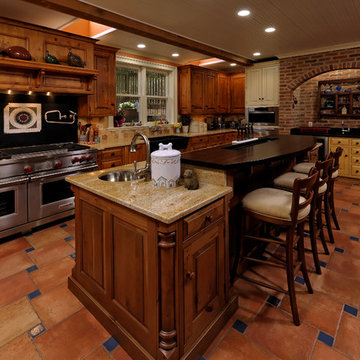
Bob Narod
Design ideas for a large country u-shaped separate kitchen in DC Metro with an undermount sink, raised-panel cabinets, medium wood cabinets, granite benchtops, beige splashback, travertine splashback, stainless steel appliances, terra-cotta floors, with island, red floor and beige benchtop.
Design ideas for a large country u-shaped separate kitchen in DC Metro with an undermount sink, raised-panel cabinets, medium wood cabinets, granite benchtops, beige splashback, travertine splashback, stainless steel appliances, terra-cotta floors, with island, red floor and beige benchtop.
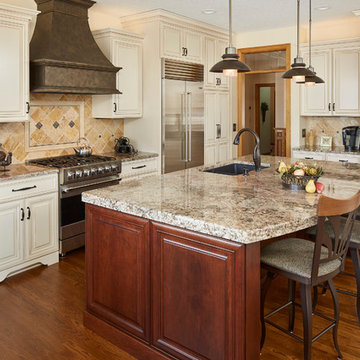
A mix of cherry, paint with glaze and a faux finish on the hood. Refinished oak hardwood flooring. Granite countertops.
This is an example of a mid-sized traditional l-shaped eat-in kitchen in Minneapolis with an undermount sink, distressed cabinets, granite benchtops, beige splashback, stainless steel appliances, medium hardwood floors, with island and travertine splashback.
This is an example of a mid-sized traditional l-shaped eat-in kitchen in Minneapolis with an undermount sink, distressed cabinets, granite benchtops, beige splashback, stainless steel appliances, medium hardwood floors, with island and travertine splashback.
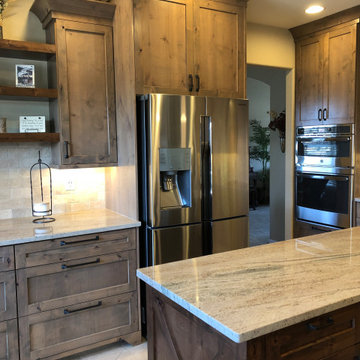
The staggered heights of the cabinets give more storage, expand the space, and add interest.
This is an example of a large country u-shaped eat-in kitchen in Denver with an undermount sink, shaker cabinets, distressed cabinets, granite benchtops, beige splashback, travertine splashback, stainless steel appliances, travertine floors, with island, beige floor and brown benchtop.
This is an example of a large country u-shaped eat-in kitchen in Denver with an undermount sink, shaker cabinets, distressed cabinets, granite benchtops, beige splashback, travertine splashback, stainless steel appliances, travertine floors, with island, beige floor and brown benchtop.
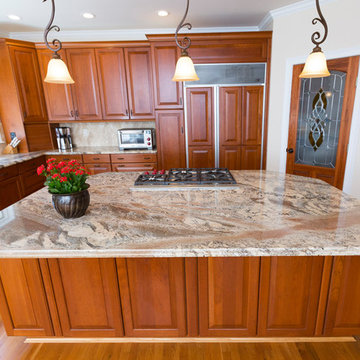
RVP Photography
Photo of a large traditional u-shaped eat-in kitchen in Cincinnati with an undermount sink, raised-panel cabinets, medium wood cabinets, granite benchtops, beige splashback, travertine splashback, stainless steel appliances, medium hardwood floors, with island and brown floor.
Photo of a large traditional u-shaped eat-in kitchen in Cincinnati with an undermount sink, raised-panel cabinets, medium wood cabinets, granite benchtops, beige splashback, travertine splashback, stainless steel appliances, medium hardwood floors, with island and brown floor.
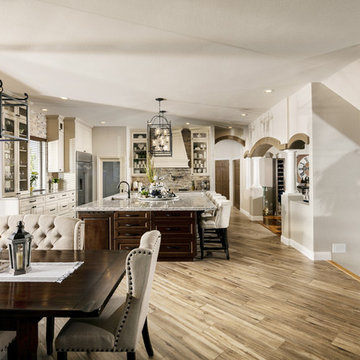
Design ideas for a large transitional l-shaped eat-in kitchen in Orlando with an undermount sink, raised-panel cabinets, beige cabinets, quartz benchtops, multi-coloured splashback, travertine splashback, stainless steel appliances, porcelain floors, with island, brown floor and multi-coloured benchtop.
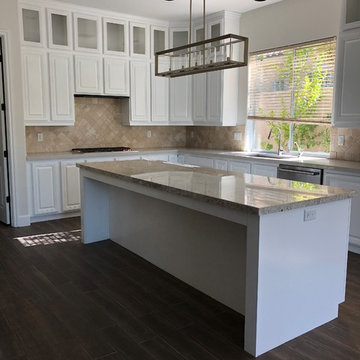
We built custom glass door uppers to match the existing kitchen cabinets and painted them all white. The new larger kitchen island offers ample prep space and seating at the back. We left the existing backsplash.
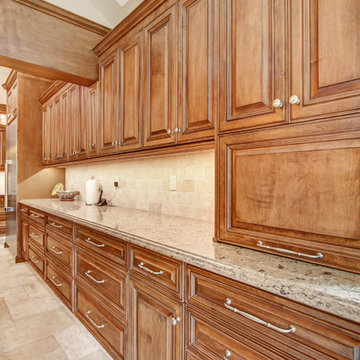
DYS Photo
Maple Cabinetry
Inspiration for a large traditional l-shaped open plan kitchen in Los Angeles with an undermount sink, raised-panel cabinets, medium wood cabinets, quartz benchtops, beige splashback, travertine splashback, stainless steel appliances, porcelain floors, with island, white floor and beige benchtop.
Inspiration for a large traditional l-shaped open plan kitchen in Los Angeles with an undermount sink, raised-panel cabinets, medium wood cabinets, quartz benchtops, beige splashback, travertine splashback, stainless steel appliances, porcelain floors, with island, white floor and beige benchtop.
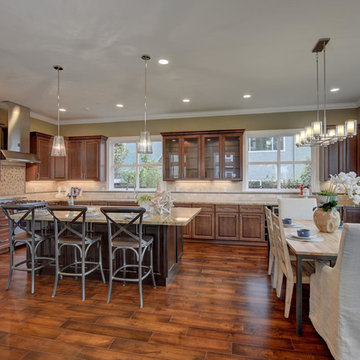
This is an example of a large traditional l-shaped eat-in kitchen in San Francisco with a drop-in sink, raised-panel cabinets, granite benchtops, beige splashback, stainless steel appliances, medium hardwood floors, with island, brown floor, travertine splashback and dark wood cabinets.
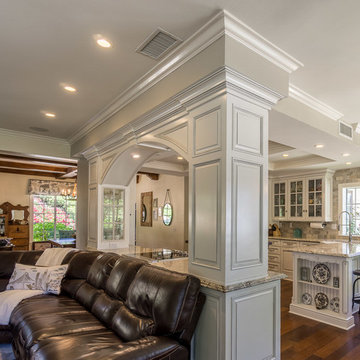
A.X.Elliott
Working closely with very creative and long time client "Kelly" , We created this Dramatic complete kitchen family room remodel. Going from a cramped 80's Red Oak Country Ranch kitchen to an open, bright and refreshing kitchen and family space. Featuring glazed white traditional cabinets with Granite Tops, Corner Barn sink, Distressed black island, Coffee bar, Glass towers that support a large lighted arch that opens the kitchen to the large family room, creating one large family living area.
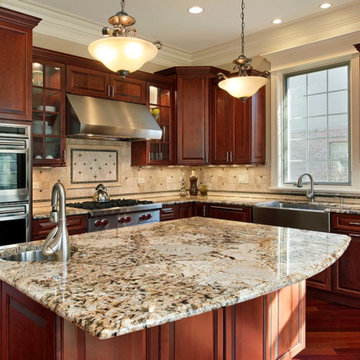
Photo of a large traditional l-shaped eat-in kitchen in Los Angeles with granite benchtops, beige splashback, stainless steel appliances, with island, brown floor, a farmhouse sink, raised-panel cabinets, dark wood cabinets, travertine splashback, dark hardwood floors and multi-coloured benchtop.
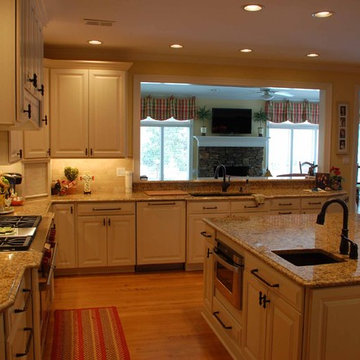
Kitchen Remodel featuring Wolf and Subzero Appliances
Photo of a large traditional u-shaped open plan kitchen in Nashville with an undermount sink, raised-panel cabinets, white cabinets, granite benchtops, beige splashback, travertine splashback, panelled appliances, light hardwood floors and with island.
Photo of a large traditional u-shaped open plan kitchen in Nashville with an undermount sink, raised-panel cabinets, white cabinets, granite benchtops, beige splashback, travertine splashback, panelled appliances, light hardwood floors and with island.
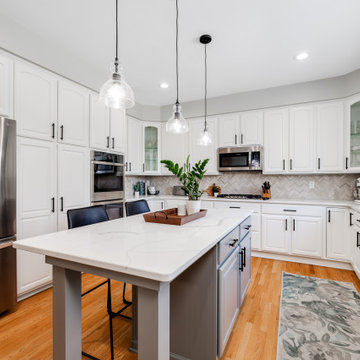
With Landmark Remodeling by our side we tackled the fourth project we have been on with these long-time clients. They have wanted to refresh the kitchen from day one of looking at it and were very excited that they were finally doing it four years later.
We went back and forth on whether we reface the current cabinetry or do the whole gut and remodel route. This is a conversation we have all the time with clients and we gave our opinion to save the money and only refresh.
We landed on refacing and then applying some of those saving into refacing the fireplace in the adjacent family room to tie the two spaces together.
Since we were replacing the counters we took the opportunity to extend the island to accomodate more counter space and additional stool seating.
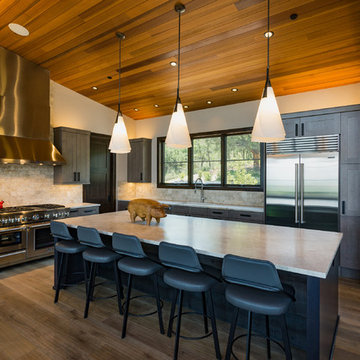
Scott Griggs Photography
Large country kitchen in Albuquerque with shaker cabinets, quartzite benchtops, beige splashback, travertine splashback, stainless steel appliances, with island, brown cabinets, dark hardwood floors, brown floor and beige benchtop.
Large country kitchen in Albuquerque with shaker cabinets, quartzite benchtops, beige splashback, travertine splashback, stainless steel appliances, with island, brown cabinets, dark hardwood floors, brown floor and beige benchtop.
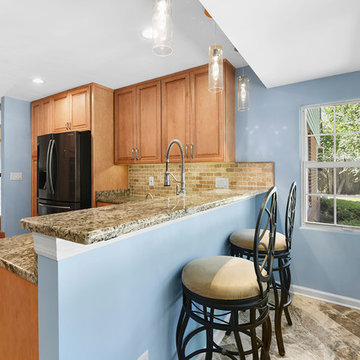
This Classically designed kitchen with modern accessories pops with color while remaining neutral and balanced. The 100% maple cabinetry in Honey Chocolate with the intricate Devon door style is complemented by the Santa Cecilia Amber Granite and blends perfectly with both Travertine backsplash and flooring tile choices. The bold decision to install the flooring on a diagonal makes the room look both longer and wider and modern even in a traditional medium.
We also added a few accessories that help with accessibility and organization such as the pull out spice rack, pull out tray organizer and a full set of pull out pantry shelves.
Kim Lindsey Photography
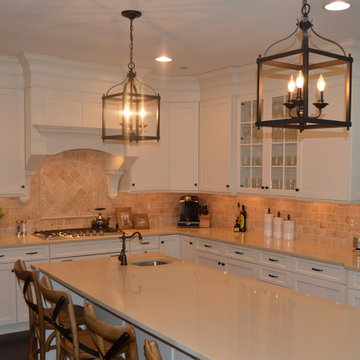
Mid-sized transitional u-shaped eat-in kitchen in Other with an undermount sink, recessed-panel cabinets, white cabinets, quartz benchtops, beige splashback, travertine splashback, stainless steel appliances, dark hardwood floors, with island, brown floor and beige benchtop.
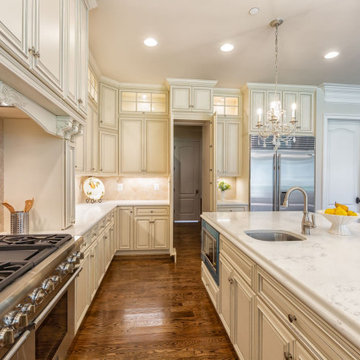
3D design for the kitchen are done by us along with customization of the cabinets. We provided the cabinet and countertop installation service for the client. We supplied the cabinets and quartz countertop.
Kitchen with Travertine Splashback and with Island Design Ideas
5