All Islands Kitchen with Travertine Splashback Design Ideas
Refine by:
Budget
Sort by:Popular Today
141 - 160 of 4,925 photos
Item 1 of 3
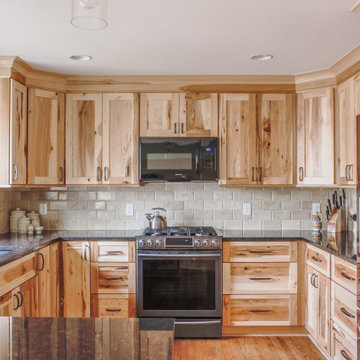
This is an example of a mid-sized country u-shaped eat-in kitchen in Detroit with an undermount sink, recessed-panel cabinets, light wood cabinets, quartz benchtops, beige splashback, travertine splashback, stainless steel appliances, light hardwood floors, a peninsula, brown floor and black benchtop.
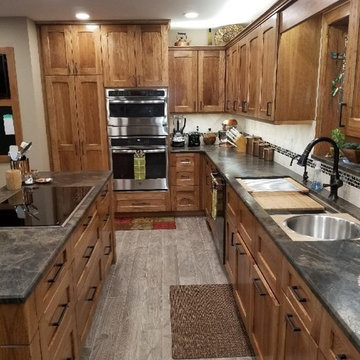
This kitchen remodel has a 5 foot Galley Workstation with a 36" induction cook top opposite it in the island. The ceiling exhaust hood provides lighting for the island.
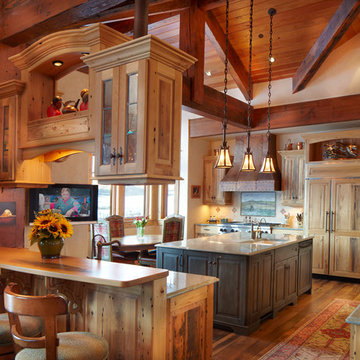
David Patterson
Large country u-shaped kitchen in Denver with an undermount sink, raised-panel cabinets, light wood cabinets, granite benchtops, multi-coloured splashback, travertine splashback, panelled appliances, medium hardwood floors, multiple islands and green benchtop.
Large country u-shaped kitchen in Denver with an undermount sink, raised-panel cabinets, light wood cabinets, granite benchtops, multi-coloured splashback, travertine splashback, panelled appliances, medium hardwood floors, multiple islands and green benchtop.
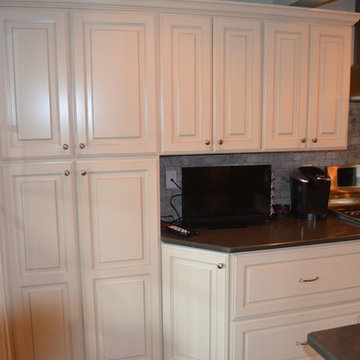
Design ideas for a mid-sized traditional galley eat-in kitchen in New York with an undermount sink, raised-panel cabinets, white cabinets, quartz benchtops, multi-coloured splashback, travertine splashback, stainless steel appliances, porcelain floors, with island and brown floor.
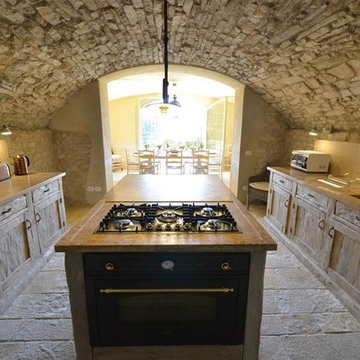
La cucina è stata ricavata in una vecchia cantina in pietra. Per eliminare l'umidità esternamente è stato realizzato un ampio scannafosso. I mobili sono in legno di pioppo di recupero con piani di travertino tabacco. La lampada al centro è stata realizzata su disegno stilizzando l'idea del Giogo dei Bovi
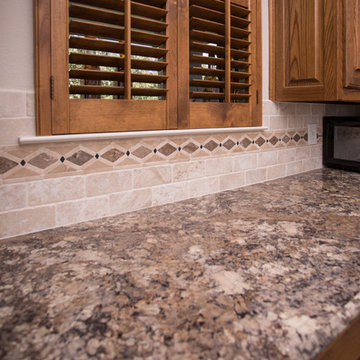
Kitchen, new laminate countertops and back splash.
Products used:
Kitchen Counter Top – WilsonArt laminate Winter Carnival with crescent edge profile
Back Splash – Daltile Tumbled Travertine Baja Cream in a subway pattern with a 4” Artic Listello accent.
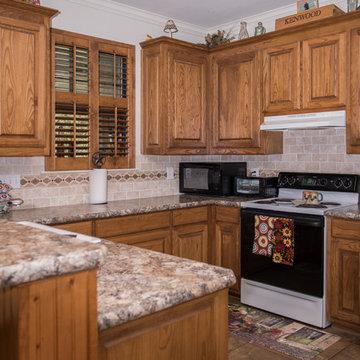
Kitchen, new laminate countertops and back splash.
Products used:
Kitchen Counter Top – WilsonArt laminate Winter Carnival with crescent edge profile
Back Splash – Daltile Tumbled Travertine Baja Cream in a subway pattern with a 4” Artic Listello accent.
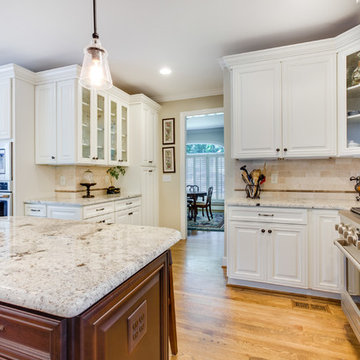
Built in the 1990’s by the homeowner, this kitchen design was rushed to be finished and was never their dream kitchen. Now, with the ability to accomplish their goals, the design team worked closely with the homeowner to create the kitchen they always wanted. The new kitchen was designed to be more conducive to entertaining and more enjoyable while meeting the homeowner’s day to day family needs.
The existing pantry closet sat on an awkward angled wall that it shared with a built-in desk area. By removing that pantry closet wall, the new design allowed for two pantries, buffet space with glass display as well as enough room for a larger island.
With the abundance of cabinetry, we chose to brighten the room with Alabaster perimeter cabinets while contrasting the island with a java stain and vintage glaze. The custom wood hood was an important detail for completing the owners vision. The banquet seat allowed the table to permanently live closer to the wall relaxing traffic flow as well as adding warmth and coziness to the space. Winter Storm granite countertops, beige travertine 3 x 6 backsplash kept the room light. A dark mocha decorative framed accent behind the cooktop and perimeter border adds visual interest and compliments the warms of the island.
The clients had a need for an abundance of storage in their kitchen redesign. By reconfiguring the existing pantry and desk wall, we were able to rework the island size and pantry storage. The new layout also allowed for a small buffet space for ease of entertaining guests in the adjacent dining room.
Working around an existing return vent posed a challenge. Forced to be creative, we added depth to one of the pantry units and enclosed the air return in the lower portion allowing a fully functional upper cabinet.
205 Photography
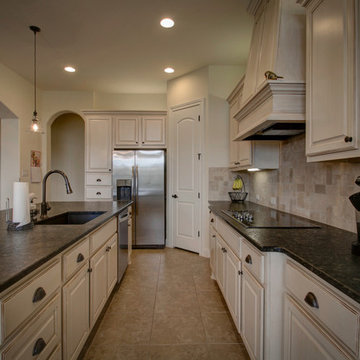
Kitchen
Country kitchen pantry in Austin with an undermount sink, raised-panel cabinets, white cabinets, granite benchtops, beige splashback, travertine splashback, stainless steel appliances, porcelain floors, with island, beige floor and black benchtop.
Country kitchen pantry in Austin with an undermount sink, raised-panel cabinets, white cabinets, granite benchtops, beige splashback, travertine splashback, stainless steel appliances, porcelain floors, with island, beige floor and black benchtop.
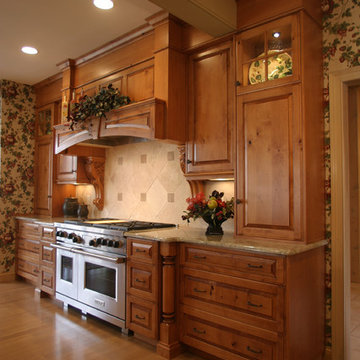
Knotty Alder hood with large scale corbels.
Photos by John Grehardstein.
Photo of a large traditional u-shaped kitchen pantry in Cincinnati with a double-bowl sink, raised-panel cabinets, medium wood cabinets, soapstone benchtops, beige splashback, travertine splashback, stainless steel appliances, light hardwood floors, with island and beige floor.
Photo of a large traditional u-shaped kitchen pantry in Cincinnati with a double-bowl sink, raised-panel cabinets, medium wood cabinets, soapstone benchtops, beige splashback, travertine splashback, stainless steel appliances, light hardwood floors, with island and beige floor.
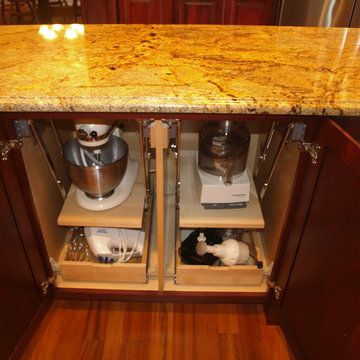
There are tons of storage options when it comes to kitchens. Design a Kitchen that is made specifically for the way you work. These pull out shelves create a place for some of larger counter top items, keeping the kitchen clean and allowing for an ease of accessibility.
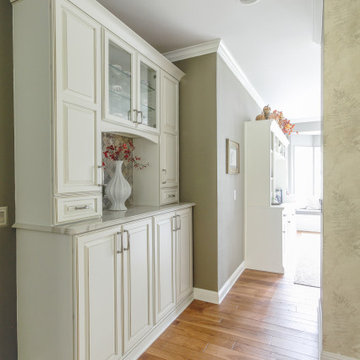
Design ideas for a large transitional l-shaped eat-in kitchen in Detroit with a farmhouse sink, raised-panel cabinets, white cabinets, quartz benchtops, beige splashback, travertine splashback, stainless steel appliances, medium hardwood floors, with island, brown floor and white benchtop.
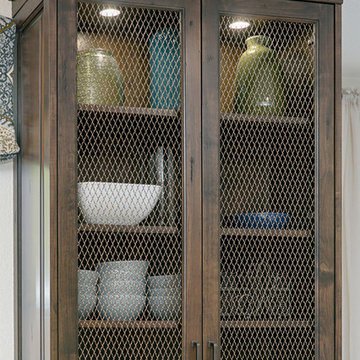
Preview First
This is an example of a large mediterranean u-shaped open plan kitchen in San Diego with raised-panel cabinets, dark wood cabinets, quartzite benchtops, with island, beige benchtop, an undermount sink, multi-coloured splashback, travertine splashback, panelled appliances, travertine floors and beige floor.
This is an example of a large mediterranean u-shaped open plan kitchen in San Diego with raised-panel cabinets, dark wood cabinets, quartzite benchtops, with island, beige benchtop, an undermount sink, multi-coloured splashback, travertine splashback, panelled appliances, travertine floors and beige floor.
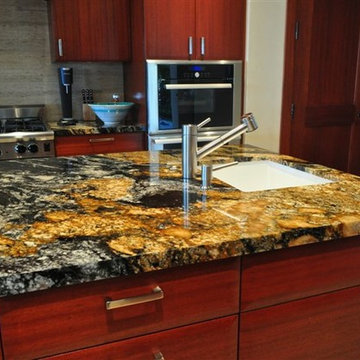
Design ideas for a large contemporary l-shaped eat-in kitchen in Hawaii with an undermount sink, granite benchtops, beige splashback, travertine splashback, stainless steel appliances, with island, multi-coloured benchtop and medium wood cabinets.
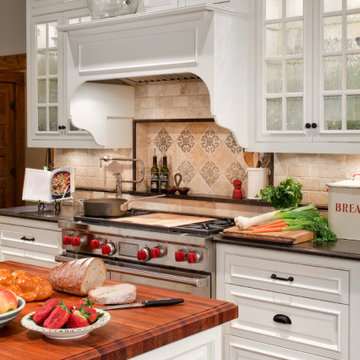
Gorgeous farmhouse style kitchen in an historic home in Georgetown Texas. White cabinetry with lots of display area, high end appliances, and a massive butcher block style island make the area perfect for breakfast or lunch or sipping a glass of wine.
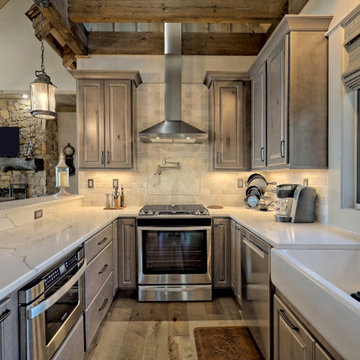
Beautiful cozy cabin in Blue Ridge Georgia.
Cabinetry: Rustic Maple wood with Silas stain and a nickle glaze, Full overlay raised panel doors with slab drawer fronts. Countertops are quartz. Beautiful ceiling details!!
Wine bar features lovely floating shelves and a great wine bottle storage area.
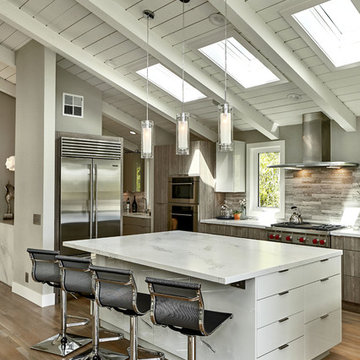
Inspiration for a large contemporary l-shaped open plan kitchen in San Francisco with an undermount sink, flat-panel cabinets, medium wood cabinets, quartzite benchtops, grey splashback, travertine splashback, stainless steel appliances, medium hardwood floors, with island, brown floor and white benchtop.
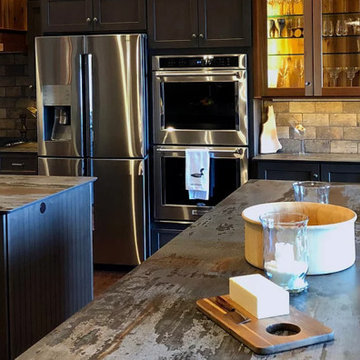
Design ideas for a large country u-shaped eat-in kitchen in Boston with an undermount sink, recessed-panel cabinets, grey cabinets, soapstone benchtops, beige splashback, travertine splashback, stainless steel appliances, dark hardwood floors, multiple islands, brown floor and black benchtop.
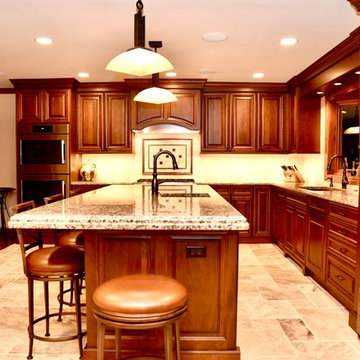
An extensive remodel to expand the once tight kitchen. The clients love to cook and entertain so the reletively small footprint just didnt work for them. We removed two load-bearing walls and re-routed the mechicals to allow for a large open space without soffits/beams. The designers and crew did an excellent job making their dream come to reality.
Dan Barker-Fly by Chicago Photography
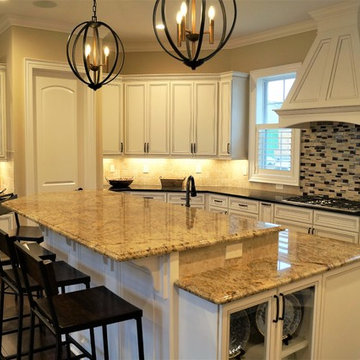
Linda Parsons
This kitchen sits in front of the dining area and the great room. They didn't want a square kitchen and wanted a large island. The island is 10.5 feet wide. We raised the back portion of the island to block the sink from view of the dining and great rooms.
All Islands Kitchen with Travertine Splashback Design Ideas
8