Kitchen with Turquoise Benchtop Design Ideas
Refine by:
Budget
Sort by:Popular Today
1 - 20 of 155 photos
Item 1 of 3
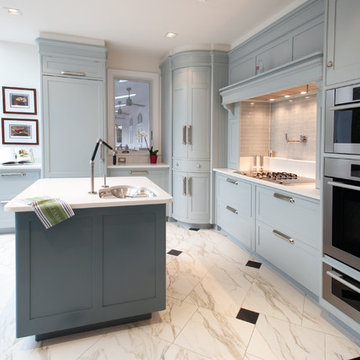
Carolyn Watson
Photo of a mid-sized contemporary l-shaped eat-in kitchen in DC Metro with recessed-panel cabinets, blue cabinets, an undermount sink, grey splashback, glass tile splashback, stainless steel appliances, marble floors, with island, white floor, quartz benchtops and turquoise benchtop.
Photo of a mid-sized contemporary l-shaped eat-in kitchen in DC Metro with recessed-panel cabinets, blue cabinets, an undermount sink, grey splashback, glass tile splashback, stainless steel appliances, marble floors, with island, white floor, quartz benchtops and turquoise benchtop.
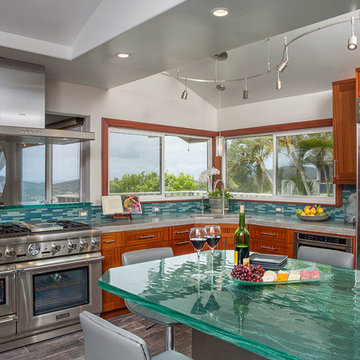
Inspiration for a large tropical eat-in kitchen in Hawaii with an undermount sink, shaker cabinets, medium wood cabinets, glass benchtops, multi-coloured splashback, glass tile splashback, stainless steel appliances, porcelain floors, no island and turquoise benchtop.
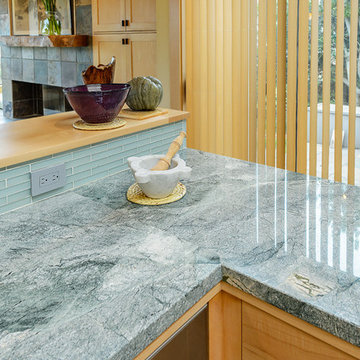
he kitchen, which sits adjacent to the living room with its sweeping views of the ocean, was upgraded with polished Del Mare Granite countertops, new GE Appliances, and Akdo Icelandic glass tiles at the backsplash. Existing track lights throughout the house were replaced by new Lightolier LED track fixtures, and Hubbardton Forge Corona pendants were customized to hang on a sloped ceiling over the kitchen bar.
searanchimages.com
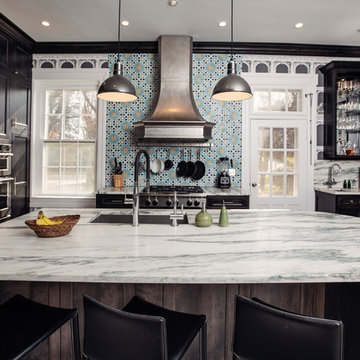
An interior renovation of the historic Phelps-Hopkins house in the quaint river town of Newburgh, Indiana. This project involved the conversion of the original butler's quarters into a new modern kitchen that was sensitive to the existing historical features of the home. The kitchen features a monumental island with Carrera marble countertops and a custom range hood.
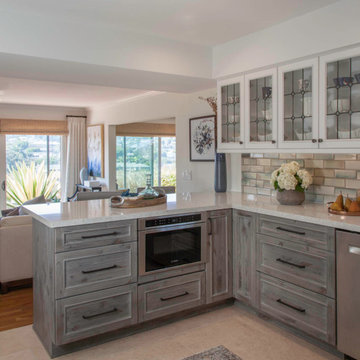
Rustic-Modern Finnish Kitchen
Our client was inclined to transform this kitchen into a functional, Finnish inspired space. Finnish interior design can simply be described in 3 words: simplicity, innovation, and functionalism. Finnish design addresses the tough climate, unique nature, and limited sunlight, which inspired designers to create solutions, that would meet the everyday life challenges. The combination of the knotty, blue-gray alder base cabinets combined with the clean white wall cabinets reveal mixing these rustic Finnish touches with the modern. The leaded glass on the upper cabinetry was selected so our client can display their personal collection from Finland.
Mixing black modern hardware and fixtures with the handmade, light, and bright backsplash tile make this kitchen a timeless show stopper.
This project was done in collaboration with Susan O'Brian from EcoLux Interiors.

Photo of a small contemporary single-wall open plan kitchen in Moscow with a single-bowl sink, flat-panel cabinets, grey cabinets, glass benchtops, mosaic tile splashback, black appliances, ceramic floors, with island, beige floor, turquoise benchtop and coffered.
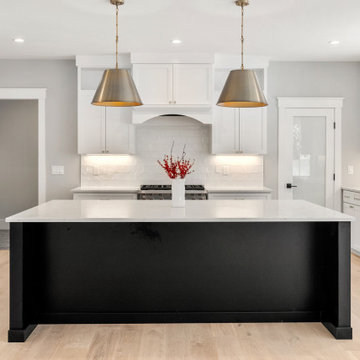
Design ideas for a large country u-shaped eat-in kitchen in Boston with a farmhouse sink, recessed-panel cabinets, white cabinets, white splashback, subway tile splashback, stainless steel appliances, light hardwood floors, with island, turquoise benchtop and quartzite benchtops.
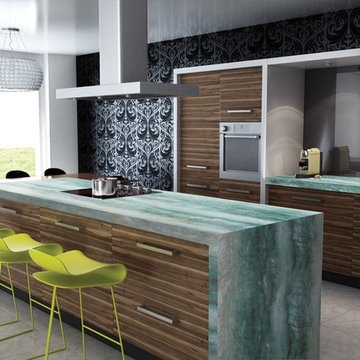
Kitchen featuring gaya Quartzite counter top. Gaya Quartzite is a vision of soft green colors. Its lush hues accented with veins of white make for a striking and memorable impact. Sure to make any project truly unique, this exotic stone is perfect for kitchen countertops and bathroom vanities.
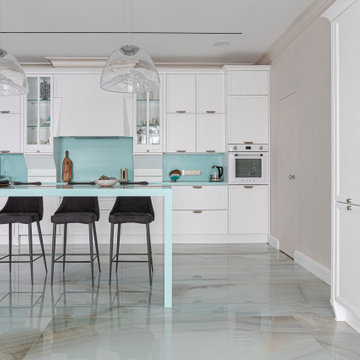
Гостиная и кухня – настоящее царство белого цвета. Пространство напоминает средиземноморский дом, в котором все дышит свежестью и утонченностью. Эту атмосферу умиротворенности прекрасно подчеркивают легкие оттенки голубой и бирюзовой гаммы.
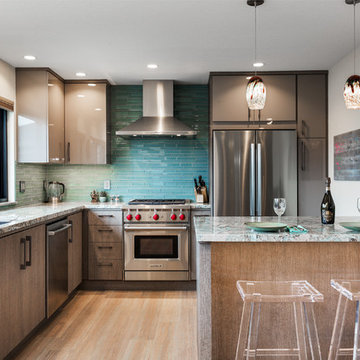
Custom pendant lights and a sexy faucet!
Inspiration for a mid-sized contemporary eat-in kitchen in Other with a single-bowl sink, flat-panel cabinets, quartz benchtops, green splashback, glass tile splashback, stainless steel appliances, bamboo floors, with island and turquoise benchtop.
Inspiration for a mid-sized contemporary eat-in kitchen in Other with a single-bowl sink, flat-panel cabinets, quartz benchtops, green splashback, glass tile splashback, stainless steel appliances, bamboo floors, with island and turquoise benchtop.
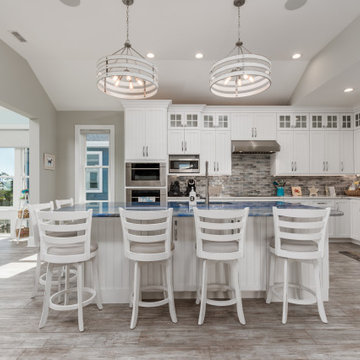
This open kitchen plan highlights the island with a brightly colored counter and distinctive features
This is an example of a mid-sized beach style l-shaped kitchen in Other with an undermount sink, beaded inset cabinets, white cabinets, granite benchtops, grey splashback, ceramic splashback, stainless steel appliances, laminate floors, with island, grey floor, turquoise benchtop and vaulted.
This is an example of a mid-sized beach style l-shaped kitchen in Other with an undermount sink, beaded inset cabinets, white cabinets, granite benchtops, grey splashback, ceramic splashback, stainless steel appliances, laminate floors, with island, grey floor, turquoise benchtop and vaulted.
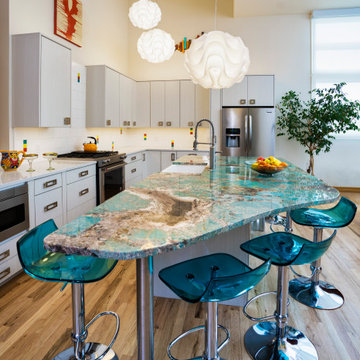
Fun color with backdrop of white cabinetry
Inspiration for a mid-sized contemporary l-shaped eat-in kitchen in Denver with a farmhouse sink, flat-panel cabinets, white cabinets, quartzite benchtops, white splashback, mosaic tile splashback, stainless steel appliances, medium hardwood floors, with island, multi-coloured floor, turquoise benchtop and vaulted.
Inspiration for a mid-sized contemporary l-shaped eat-in kitchen in Denver with a farmhouse sink, flat-panel cabinets, white cabinets, quartzite benchtops, white splashback, mosaic tile splashback, stainless steel appliances, medium hardwood floors, with island, multi-coloured floor, turquoise benchtop and vaulted.
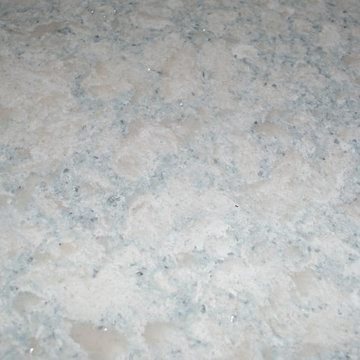
This beautiful kitchen showcases Maple cabinets with Medalllion's White Icing finish and Brookhill raised panel doors. The countertops are quartz in Cambria's Montgomery with a bevel edge profile. The farmhouse sink is a 60/40, the washing side more spacious than the rinse side. The height difference and large crown give the kitchen an extra sense of elegance.
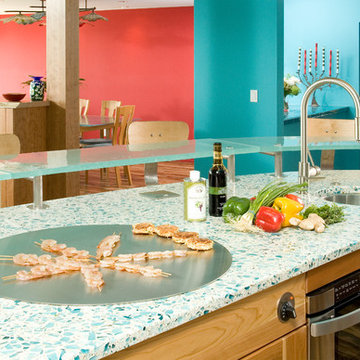
This project began with the request to update the existing kitchen of this eclectic waterfront home on Puget Sound. The remodel entailed relocating the kitchen from the front of the house where it was limiting the window space to the back of the house overlooking the family room and dining room. We opened up the kitchen with sliding window walls to create a natural connection to the exterior.
The bold colors were the owner’s vision, and they wanted the space to be fun and inviting. From the reclaimed barn wood floors to the recycled glass countertops to the Teppanyaki grill on the island and the custom stainless steel cloud hood suspended from the barrel vault ceiling, virtually everything was centered on entertaining.
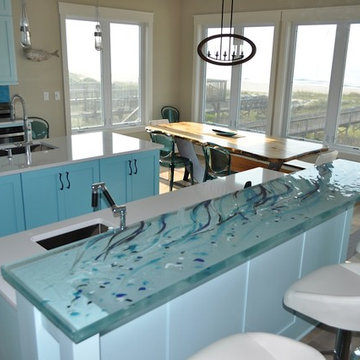
With kitchen windows that face the ocean, the owners wanted to bring the waves inside by choosing a Glass Art Countertop by MAILHOT.
“We moved into our beach house yesterday. Let me tell you how fabulous the glass art looks and how thrilled we are! Thank you and please thank the artist for us. We simply love it. Already, it is the talking point of our house. Everyone comments with oohs and ahs!”
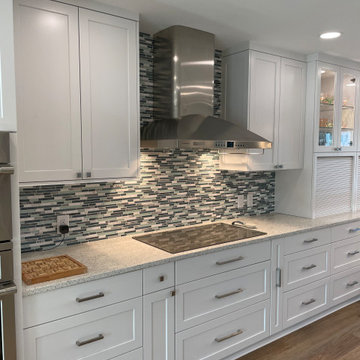
Galley kitchen with his & her appliance garages, glass door wall cabinets, built-in wall ovens with storage
Large beach style galley eat-in kitchen in Raleigh with an undermount sink, recessed-panel cabinets, white cabinets, quartzite benchtops, blue splashback, glass tile splashback, stainless steel appliances, vinyl floors, a peninsula, brown floor and turquoise benchtop.
Large beach style galley eat-in kitchen in Raleigh with an undermount sink, recessed-panel cabinets, white cabinets, quartzite benchtops, blue splashback, glass tile splashback, stainless steel appliances, vinyl floors, a peninsula, brown floor and turquoise benchtop.
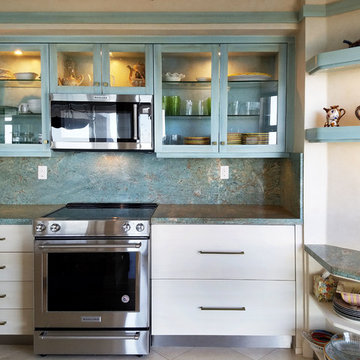
Custom kosher kitchen cabinets with two-tone finish. Glass doors and countertop lighting, beautiful turquoise granite, kosher appliances
Design ideas for a mid-sized contemporary galley kitchen pantry in Miami with an undermount sink, glass-front cabinets, turquoise cabinets, granite benchtops, stainless steel appliances, marble floors, with island, beige floor and turquoise benchtop.
Design ideas for a mid-sized contemporary galley kitchen pantry in Miami with an undermount sink, glass-front cabinets, turquoise cabinets, granite benchtops, stainless steel appliances, marble floors, with island, beige floor and turquoise benchtop.
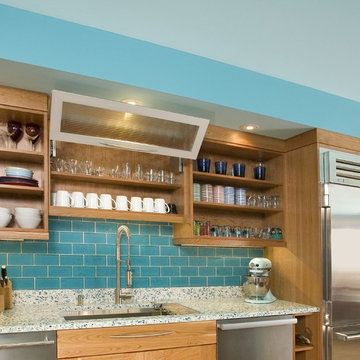
This project began with the request to update the existing kitchen of this eclectic waterfront home on Puget Sound. The remodel entailed relocating the kitchen from the front of the house where it was limiting the window space to the back of the house overlooking the family room and dining room. We opened up the kitchen with sliding window walls to create a natural connection to the exterior.
The bold colors were the owner’s vision, and they wanted the space to be fun and inviting. From the reclaimed barn wood floors to the recycled glass countertops to the Teppanyaki grill on the island and the custom stainless steel cloud hood suspended from the barrel vault ceiling, virtually everything was centered on entertaining.
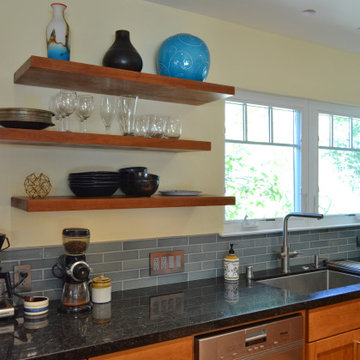
The kitchen in this whole house remodel was relocated from another area of the home and walls were removed to create a great room with lots of connection to the outside.
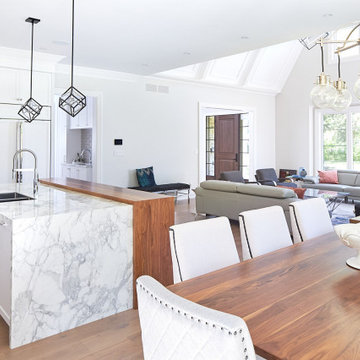
New Age Design
Design ideas for a mid-sized transitional l-shaped open plan kitchen in Toronto with an undermount sink, recessed-panel cabinets, white cabinets, quartz benchtops, white splashback, porcelain splashback, panelled appliances, light hardwood floors, with island, brown floor, turquoise benchtop and vaulted.
Design ideas for a mid-sized transitional l-shaped open plan kitchen in Toronto with an undermount sink, recessed-panel cabinets, white cabinets, quartz benchtops, white splashback, porcelain splashback, panelled appliances, light hardwood floors, with island, brown floor, turquoise benchtop and vaulted.
Kitchen with Turquoise Benchtop Design Ideas
1