Kitchen with Turquoise Cabinets and Medium Hardwood Floors Design Ideas
Refine by:
Budget
Sort by:Popular Today
41 - 60 of 500 photos
Item 1 of 3
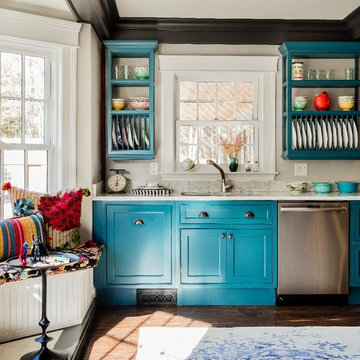
photo: Michael J Lee
Expansive country galley eat-in kitchen in Boston with a farmhouse sink, recessed-panel cabinets, turquoise cabinets, quartz benchtops, red splashback, brick splashback, stainless steel appliances, medium hardwood floors and with island.
Expansive country galley eat-in kitchen in Boston with a farmhouse sink, recessed-panel cabinets, turquoise cabinets, quartz benchtops, red splashback, brick splashback, stainless steel appliances, medium hardwood floors and with island.
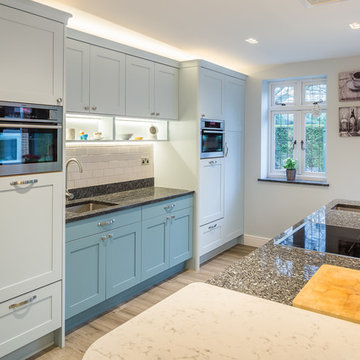
Design ideas for a large contemporary galley eat-in kitchen in Other with a drop-in sink, shaker cabinets, turquoise cabinets, granite benchtops, white splashback, stone tile splashback, stainless steel appliances, medium hardwood floors, multiple islands, brown floor and black benchtop.
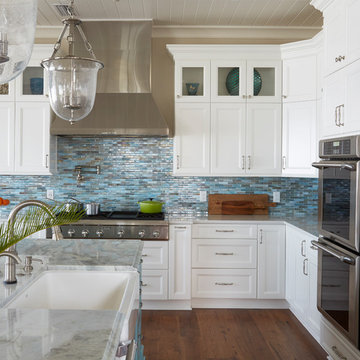
Retirement home designed for extended family! I loved this couple! They decided to build their retirement dream home before retirement so that they could enjoy entertaining their grown children and their newly started families. A bar area with 2 beer taps, space for air hockey, a large balcony, a first floor kitchen with a large island opening to a fabulous pool and the ocean are just a few things designed with the kids in mind. The color palette is casual beach with pops of aqua and turquoise that add to the relaxed feel of the home.
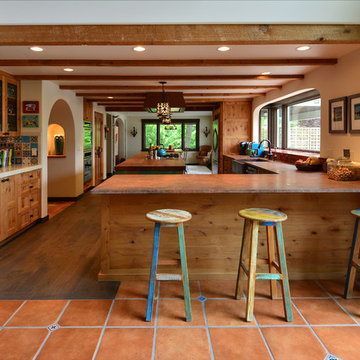
Southwest meets the Northwest. This client wanted a real rustic southwest style. The perimeter is rustic rough sawn knotty alder and the Island is hand painted rustic pine. The wide plank wood top is the center piece to this kitchen. Lots of colorful Mexican tile give depth to the earth tones. All the cabinets are custom made by KC Fine Cabinetry.
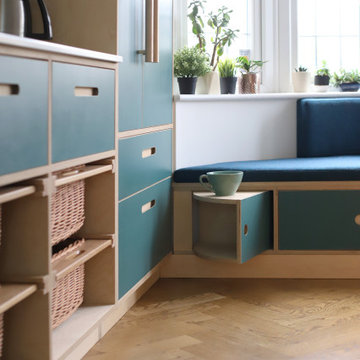
Large contemporary galley open plan kitchen in London with a double-bowl sink, flat-panel cabinets, turquoise cabinets, white splashback, ceramic splashback, stainless steel appliances, medium hardwood floors, with island, brown floor and white benchtop.
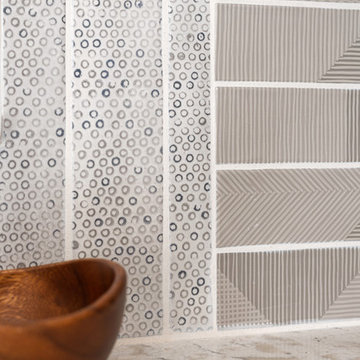
Photo of a transitional u-shaped separate kitchen in Other with an undermount sink, shaker cabinets, turquoise cabinets, quartzite benchtops, grey splashback, porcelain splashback, stainless steel appliances, medium hardwood floors, a peninsula, brown floor and white benchtop.
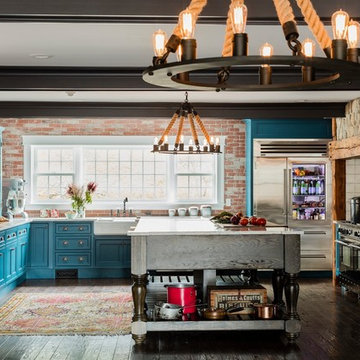
photo: Michael J Lee
This is an example of an expansive country galley eat-in kitchen in Boston with a farmhouse sink, glass-front cabinets, turquoise cabinets, quartz benchtops, red splashback, brick splashback, stainless steel appliances, medium hardwood floors and with island.
This is an example of an expansive country galley eat-in kitchen in Boston with a farmhouse sink, glass-front cabinets, turquoise cabinets, quartz benchtops, red splashback, brick splashback, stainless steel appliances, medium hardwood floors and with island.
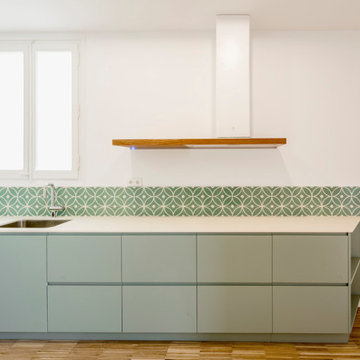
Inspiration for a mid-sized contemporary single-wall eat-in kitchen in Barcelona with an undermount sink, flat-panel cabinets, turquoise cabinets, green splashback, cement tile splashback, medium hardwood floors, no island, multi-coloured floor and white benchtop.
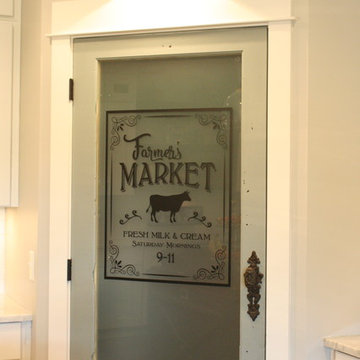
The homeowner salvaged this old door, finished it to compliment the island, then found this stencil on Etsy.com.
Photo of a country l-shaped eat-in kitchen in Nashville with a farmhouse sink, shaker cabinets, turquoise cabinets, wood benchtops, white splashback, subway tile splashback, stainless steel appliances, medium hardwood floors, with island and brown floor.
Photo of a country l-shaped eat-in kitchen in Nashville with a farmhouse sink, shaker cabinets, turquoise cabinets, wood benchtops, white splashback, subway tile splashback, stainless steel appliances, medium hardwood floors, with island and brown floor.
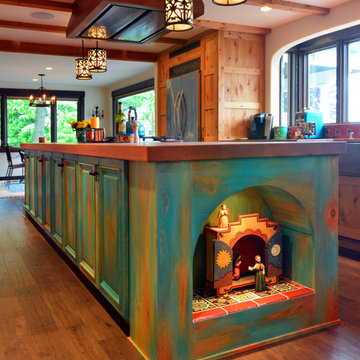
Southwest meets the Northwest. This client wanted a real rustic southwest style. The perimeter is rustic rough sawn knotty alder and the Island is hand painted rustic pine. The wide plank wood top is the center piece to this kitchen. Lots of colorful Mexican tile give depth to the earth tones. All the cabinets are custom made by KC Fine Cabinetry.
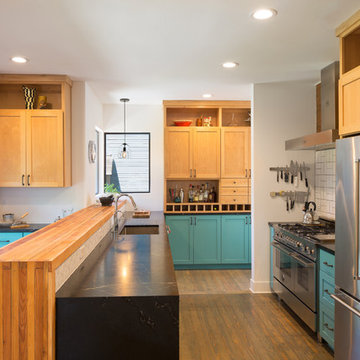
Photo by: Leonid Furmansky
This is an example of a mid-sized transitional galley open plan kitchen in Austin with an undermount sink, recessed-panel cabinets, turquoise cabinets, soapstone benchtops, beige splashback, ceramic splashback, stainless steel appliances, medium hardwood floors and a peninsula.
This is an example of a mid-sized transitional galley open plan kitchen in Austin with an undermount sink, recessed-panel cabinets, turquoise cabinets, soapstone benchtops, beige splashback, ceramic splashback, stainless steel appliances, medium hardwood floors and a peninsula.
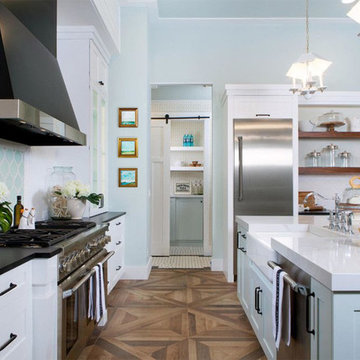
Artwork: (top to bottom)
'Breezy Day'
'Bay II'
'Marshes I'
Michelle’s ever expanding collection of watery Low Country sea and landscapes are influenced by all those field trips, and the ability to soak up the very unique flavors, up and down the Atlantic coastline. She translates her travels and impressions onto the canvas just as soon as she returns home to her busy Studio space so near and dear to her heart.
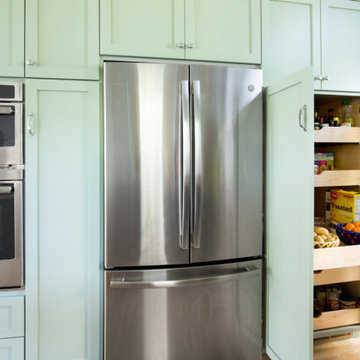
Design ideas for a small transitional u-shaped kitchen in Sacramento with an undermount sink, shaker cabinets, turquoise cabinets, white splashback, subway tile splashback, stainless steel appliances, medium hardwood floors, a peninsula, brown floor and white benchtop.
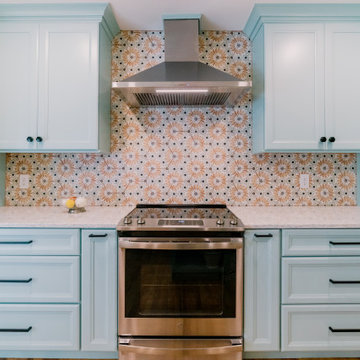
The floral hex tile was selected to compliment the colors found in the cabinets and quartz counters.
Photo of a mid-sized transitional l-shaped eat-in kitchen in Charleston with a single-bowl sink, recessed-panel cabinets, turquoise cabinets, quartz benchtops, multi-coloured splashback, porcelain splashback, medium hardwood floors, with island, brown floor, white benchtop and stainless steel appliances.
Photo of a mid-sized transitional l-shaped eat-in kitchen in Charleston with a single-bowl sink, recessed-panel cabinets, turquoise cabinets, quartz benchtops, multi-coloured splashback, porcelain splashback, medium hardwood floors, with island, brown floor, white benchtop and stainless steel appliances.
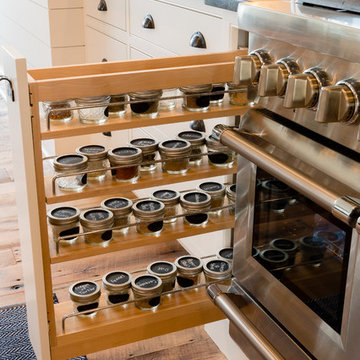
Design ideas for a large country open plan kitchen in Minneapolis with an undermount sink, beaded inset cabinets, turquoise cabinets, soapstone benchtops, grey splashback, stainless steel appliances, medium hardwood floors and with island.
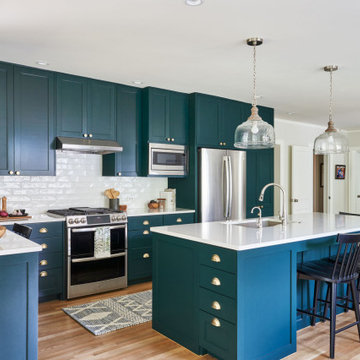
Photography by Ryan Davis | CG&S Design-Build
Photo of a mid-sized traditional open plan kitchen in Austin with an undermount sink, shaker cabinets, turquoise cabinets, white splashback, stainless steel appliances, medium hardwood floors, with island and white benchtop.
Photo of a mid-sized traditional open plan kitchen in Austin with an undermount sink, shaker cabinets, turquoise cabinets, white splashback, stainless steel appliances, medium hardwood floors, with island and white benchtop.
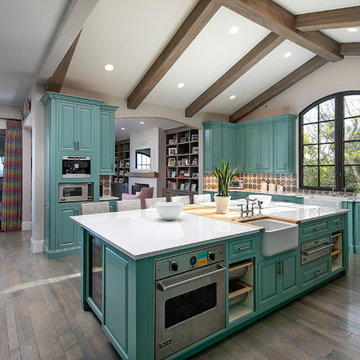
Design ideas for an expansive mediterranean l-shaped open plan kitchen in Santa Barbara with a farmhouse sink, raised-panel cabinets, turquoise cabinets, multi-coloured splashback, stainless steel appliances, medium hardwood floors, with island, brown floor and white benchtop.
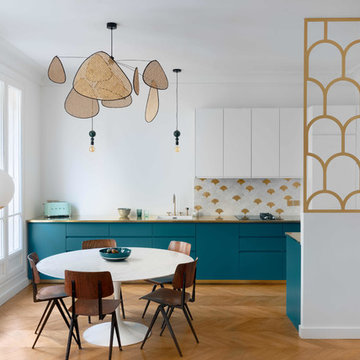
Architecte Charlotte Féquet
Photo Thomas Leclerc
Scandinavian eat-in kitchen in Paris with a single-bowl sink, flat-panel cabinets, turquoise cabinets, multi-coloured splashback and medium hardwood floors.
Scandinavian eat-in kitchen in Paris with a single-bowl sink, flat-panel cabinets, turquoise cabinets, multi-coloured splashback and medium hardwood floors.
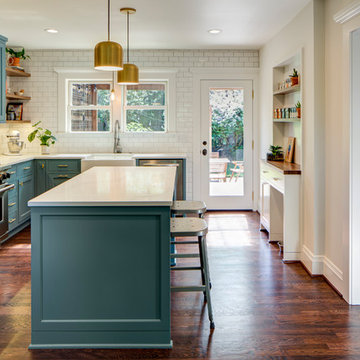
Jeff Amram Photography
Photo of a transitional l-shaped kitchen in Portland with a farmhouse sink, recessed-panel cabinets, turquoise cabinets, white splashback, subway tile splashback, stainless steel appliances, medium hardwood floors, with island, brown floor and white benchtop.
Photo of a transitional l-shaped kitchen in Portland with a farmhouse sink, recessed-panel cabinets, turquoise cabinets, white splashback, subway tile splashback, stainless steel appliances, medium hardwood floors, with island, brown floor and white benchtop.

Our Austin studio decided to go bold with this project by ensuring that each space had a unique identity in the Mid-Century Modern style bathroom, butler's pantry, and mudroom. We covered the bathroom walls and flooring with stylish beige and yellow tile that was cleverly installed to look like two different patterns. The mint cabinet and pink vanity reflect the mid-century color palette. The stylish knobs and fittings add an extra splash of fun to the bathroom.
The butler's pantry is located right behind the kitchen and serves multiple functions like storage, a study area, and a bar. We went with a moody blue color for the cabinets and included a raw wood open shelf to give depth and warmth to the space. We went with some gorgeous artistic tiles that create a bold, intriguing look in the space.
In the mudroom, we used siding materials to create a shiplap effect to create warmth and texture – a homage to the classic Mid-Century Modern design. We used the same blue from the butler's pantry to create a cohesive effect. The large mint cabinets add a lighter touch to the space.
---
Project designed by the Atomic Ranch featured modern designers at Breathe Design Studio. From their Austin design studio, they serve an eclectic and accomplished nationwide clientele including in Palm Springs, LA, and the San Francisco Bay Area.
For more about Breathe Design Studio, see here: https://www.breathedesignstudio.com/
To learn more about this project, see here: https://www.breathedesignstudio.com/atomic-ranch
Kitchen with Turquoise Cabinets and Medium Hardwood Floors Design Ideas
3