Kitchen with Turquoise Cabinets and Medium Hardwood Floors Design Ideas
Refine by:
Budget
Sort by:Popular Today
101 - 120 of 500 photos
Item 1 of 3
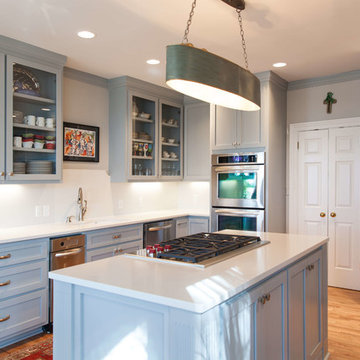
Photo of a mid-sized traditional u-shaped kitchen pantry in Other with an undermount sink, recessed-panel cabinets, turquoise cabinets, quartz benchtops, white splashback, stainless steel appliances, medium hardwood floors and with island.
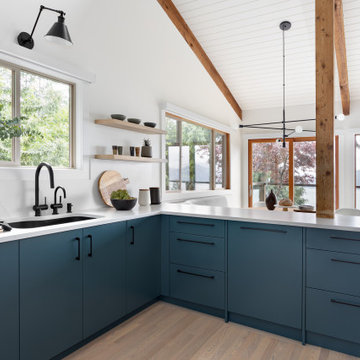
The new owners of this 1974 Post and Beam home originally contacted us for help furnishing their main floor living spaces. But it wasn’t long before these delightfully open minded clients agreed to a much larger project, including a full kitchen renovation. They were looking to personalize their “forever home,” a place where they looked forward to spending time together entertaining friends and family.
In a bold move, we proposed teal cabinetry that tied in beautifully with their ocean and mountain views and suggested covering the original cedar plank ceilings with white shiplap to allow for improved lighting in the ceilings. We also added a full height panelled wall creating a proper front entrance and closing off part of the kitchen while still keeping the space open for entertaining. Finally, we curated a selection of custom designed wood and upholstered furniture for their open concept living spaces and moody home theatre room beyond.
* This project has been featured in Western Living Magazine.
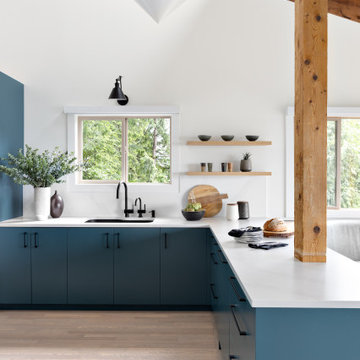
The new owners of this 1974 Post and Beam home originally contacted us for help furnishing their main floor living spaces. But it wasn’t long before these delightfully open minded clients agreed to a much larger project, including a full kitchen renovation. They were looking to personalize their “forever home,” a place where they looked forward to spending time together entertaining friends and family.
In a bold move, we proposed teal cabinetry that tied in beautifully with their ocean and mountain views and suggested covering the original cedar plank ceilings with white shiplap to allow for improved lighting in the ceilings. We also added a full height panelled wall creating a proper front entrance and closing off part of the kitchen while still keeping the space open for entertaining. Finally, we curated a selection of custom designed wood and upholstered furniture for their open concept living spaces and moody home theatre room beyond.
* This project has been featured in Western Living Magazine.
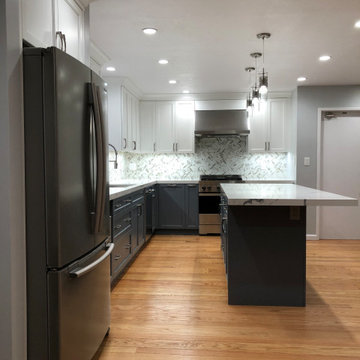
This is a design-build project by Kitchen Inspiration Inc.
Cabinetry: Sollera Fine Cabinetry
Countertop: Quartz Master Engineered Quartz
Contact us today to schedule a design consultation! (650) 592-3821
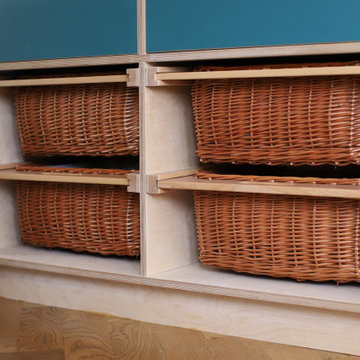
Design ideas for a large contemporary galley open plan kitchen in London with a double-bowl sink, flat-panel cabinets, turquoise cabinets, white splashback, ceramic splashback, stainless steel appliances, medium hardwood floors, with island, brown floor and white benchtop.
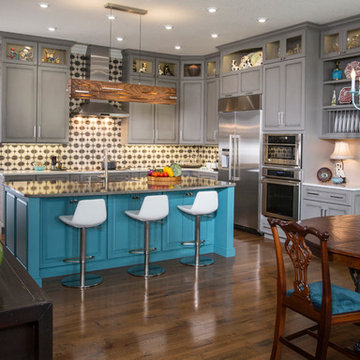
Photo of an eclectic l-shaped eat-in kitchen in Other with recessed-panel cabinets, turquoise cabinets, multi-coloured splashback, stainless steel appliances, medium hardwood floors, with island, brown floor and grey benchtop.
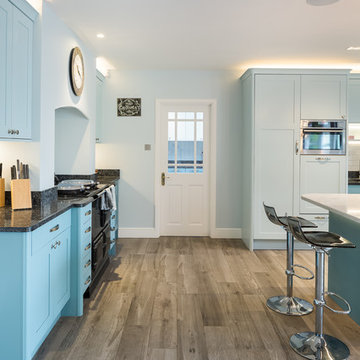
Inspiration for a large contemporary galley eat-in kitchen in Other with a drop-in sink, shaker cabinets, turquoise cabinets, granite benchtops, white splashback, stone tile splashback, stainless steel appliances, medium hardwood floors, multiple islands, brown floor and black benchtop.
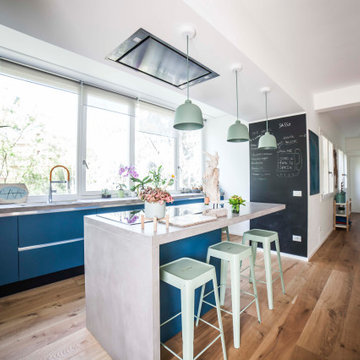
I colori vivaci, la luminosità degli ambienti e la dinamicità degli spazi ben rispecchiano i desideri dei giovani proprietari: un designer e una costumista.
L’isola della cucina, con una finitura in cemento, la parete in lavagna a tutta altezza e il colore acceso dei mobili contribuiscono a caratterizzare lo spazio.
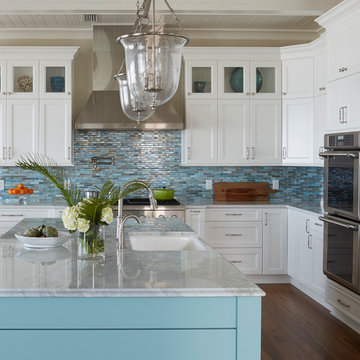
Retirement home designed for extended family! I loved this couple! They decided to build their retirement dream home before retirement so that they could enjoy entertaining their grown children and their newly started families. A bar area with 2 beer taps, space for air hockey, a large balcony, a first floor kitchen with a large island opening to a fabulous pool and the ocean are just a few things designed with the kids in mind. The color palette is casual beach with pops of aqua and turquoise that add to the relaxed feel of the home.
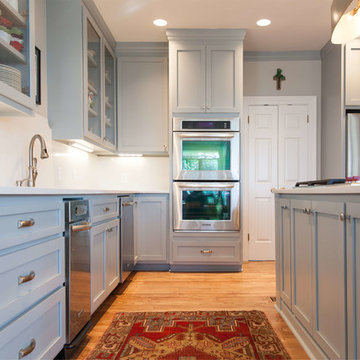
Mid-sized traditional u-shaped kitchen pantry in Other with an undermount sink, recessed-panel cabinets, turquoise cabinets, quartz benchtops, white splashback, stainless steel appliances, medium hardwood floors and with island.
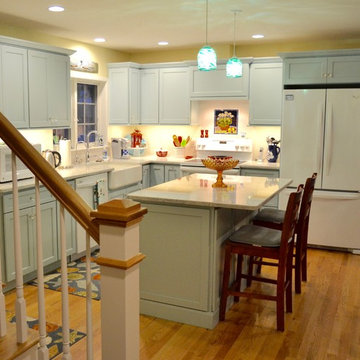
Designed by Gail O'Rourke from White Wood Kitchens, this Cape Cod kitchen compliments the ocean with Agean Mist painted cabinets. The cabinets feature Roseburg doors and are made by Fieldstone Cabinetry. The countertop is a Montgomery quartz that is accompanied by white subway tile. White appliances fit the overall vibe of this kitchen, allowing for fun accent colors to be added later.
The bathroom has a natural cherry vanity along with a built in linen closet. There is also a laundry cabinet. Builder: Campbell Construction.
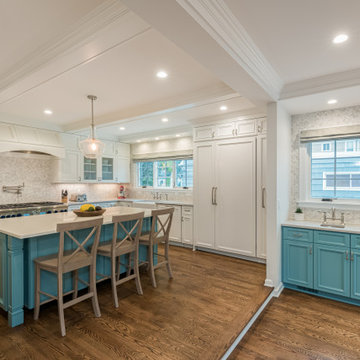
This is an example of an arts and crafts kitchen in Milwaukee with a farmhouse sink, panelled appliances, medium hardwood floors, with island, white benchtop and turquoise cabinets.
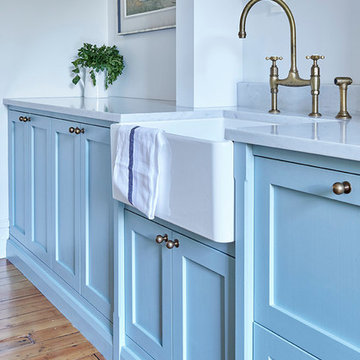
Sue Stubbs
Design ideas for a mid-sized traditional u-shaped eat-in kitchen in Sydney with a farmhouse sink, shaker cabinets, turquoise cabinets, marble benchtops, white splashback, subway tile splashback, stainless steel appliances, medium hardwood floors and with island.
Design ideas for a mid-sized traditional u-shaped eat-in kitchen in Sydney with a farmhouse sink, shaker cabinets, turquoise cabinets, marble benchtops, white splashback, subway tile splashback, stainless steel appliances, medium hardwood floors and with island.
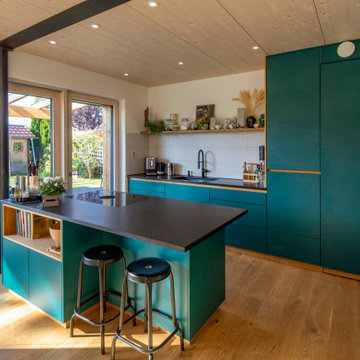
Aufnahmen: Fotograf Michael Voit, Nußdorf
Contemporary l-shaped open plan kitchen in Munich with a drop-in sink, flat-panel cabinets, turquoise cabinets, white splashback, black appliances, medium hardwood floors, with island, grey benchtop and wood.
Contemporary l-shaped open plan kitchen in Munich with a drop-in sink, flat-panel cabinets, turquoise cabinets, white splashback, black appliances, medium hardwood floors, with island, grey benchtop and wood.
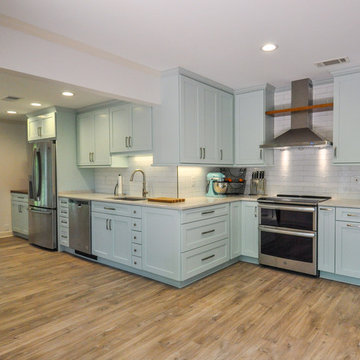
Design ideas for a mid-sized beach style single-wall eat-in kitchen in Other with an undermount sink, shaker cabinets, turquoise cabinets, white splashback, subway tile splashback, stainless steel appliances, medium hardwood floors, no island, brown floor and beige benchtop.
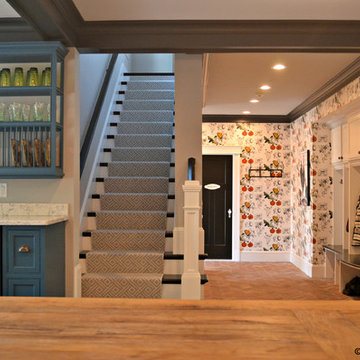
Inspiration for an expansive country galley eat-in kitchen in Boston with a drop-in sink, quartz benchtops, stainless steel appliances, medium hardwood floors, with island, recessed-panel cabinets, turquoise cabinets, white splashback and ceramic splashback.
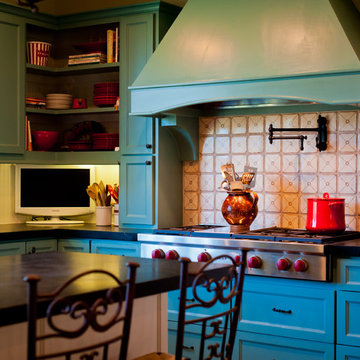
Mirador Builders
Design ideas for a large traditional u-shaped open plan kitchen in Houston with a farmhouse sink, recessed-panel cabinets, turquoise cabinets, soapstone benchtops, beige splashback, stainless steel appliances, medium hardwood floors and with island.
Design ideas for a large traditional u-shaped open plan kitchen in Houston with a farmhouse sink, recessed-panel cabinets, turquoise cabinets, soapstone benchtops, beige splashback, stainless steel appliances, medium hardwood floors and with island.
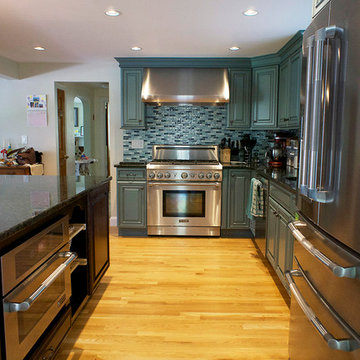
Design ideas for a large transitional l-shaped eat-in kitchen in Boston with an undermount sink, turquoise cabinets, granite benchtops, multi-coloured splashback, stainless steel appliances, medium hardwood floors and with island.
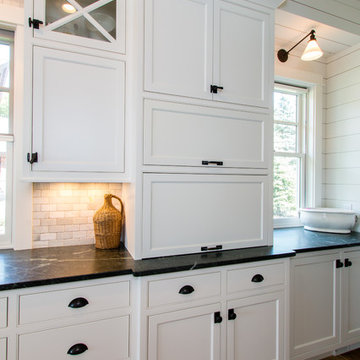
Large transitional open plan kitchen in Minneapolis with an undermount sink, beaded inset cabinets, turquoise cabinets, soapstone benchtops, grey splashback, stainless steel appliances, medium hardwood floors and with island.
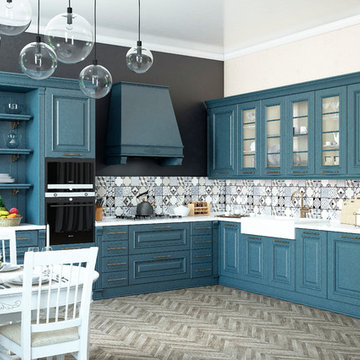
По всем вопросам можно связаться с нашими дизайнерами по телефону: 8-9039-777-197 • Собственное производство • Широкий модульный ряд и проекты по индивидуальным размерам • Комплексная застройка дома • Лучшие европейские материалы и комплектующие • Цветовая палитра более 1000 наименований. • Кратчайшие сроки изготовления • Рассрочка платежа
Kitchen with Turquoise Cabinets and Medium Hardwood Floors Design Ideas
6