Kitchen with Vinyl Floors and Brick Floors Design Ideas
Refine by:
Budget
Sort by:Popular Today
121 - 140 of 46,637 photos
Item 1 of 3
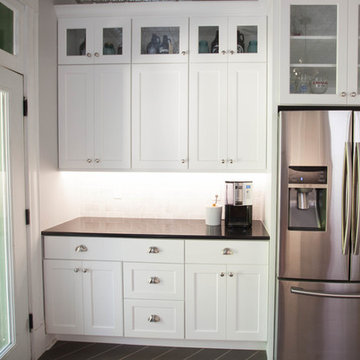
Ladd Suydam Contracting
Mid-sized traditional u-shaped separate kitchen in St Louis with a farmhouse sink, shaker cabinets, white cabinets, stone tile splashback, granite benchtops, white splashback, stainless steel appliances, vinyl floors and no island.
Mid-sized traditional u-shaped separate kitchen in St Louis with a farmhouse sink, shaker cabinets, white cabinets, stone tile splashback, granite benchtops, white splashback, stainless steel appliances, vinyl floors and no island.
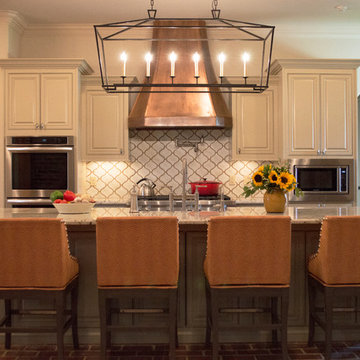
Entre Nous Design
This is an example of a mid-sized arts and crafts galley open plan kitchen in New Orleans with a farmhouse sink, raised-panel cabinets, white cabinets, granite benchtops, white splashback, porcelain splashback, brick floors and with island.
This is an example of a mid-sized arts and crafts galley open plan kitchen in New Orleans with a farmhouse sink, raised-panel cabinets, white cabinets, granite benchtops, white splashback, porcelain splashback, brick floors and with island.
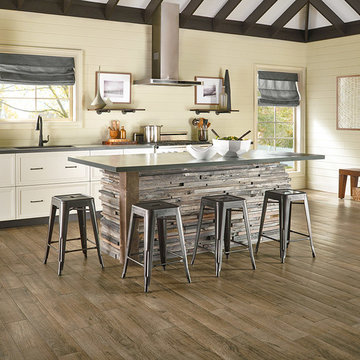
Armstrong Vivero Plank Vintage Timber Patina
Arts and crafts kitchen in Columbus with flat-panel cabinets, white cabinets, stainless steel appliances, vinyl floors and with island.
Arts and crafts kitchen in Columbus with flat-panel cabinets, white cabinets, stainless steel appliances, vinyl floors and with island.
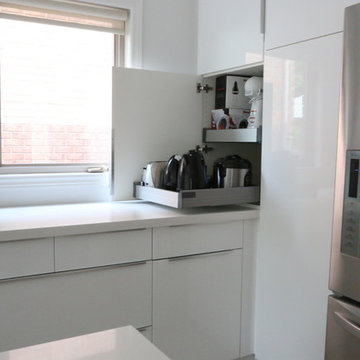
Concealing small appliances, however, was a snap. With IKD’s help, Justyna made liberal use of pull-out drawers in her cabinets.
Inspiration for a mid-sized modern l-shaped open plan kitchen in Other with an undermount sink, flat-panel cabinets, white cabinets, quartz benchtops, white splashback, stainless steel appliances, vinyl floors and with island.
Inspiration for a mid-sized modern l-shaped open plan kitchen in Other with an undermount sink, flat-panel cabinets, white cabinets, quartz benchtops, white splashback, stainless steel appliances, vinyl floors and with island.
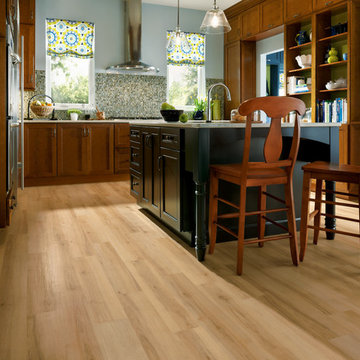
Luxury vinyl plank flooring is an easy-care solution in this traditional style kitchen.
Inspiration for a large traditional l-shaped separate kitchen in San Diego with shaker cabinets, dark wood cabinets, beige splashback, stainless steel appliances, vinyl floors and with island.
Inspiration for a large traditional l-shaped separate kitchen in San Diego with shaker cabinets, dark wood cabinets, beige splashback, stainless steel appliances, vinyl floors and with island.
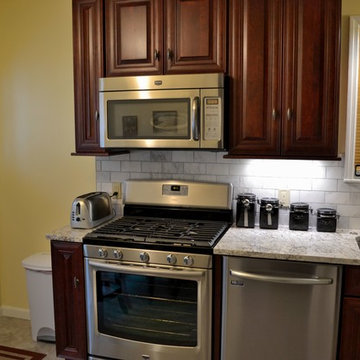
Mike McCue
Inspiration for a small traditional l-shaped open plan kitchen in St Louis with an undermount sink, raised-panel cabinets, dark wood cabinets, granite benchtops, white splashback, stone tile splashback, stainless steel appliances, vinyl floors and no island.
Inspiration for a small traditional l-shaped open plan kitchen in St Louis with an undermount sink, raised-panel cabinets, dark wood cabinets, granite benchtops, white splashback, stone tile splashback, stainless steel appliances, vinyl floors and no island.
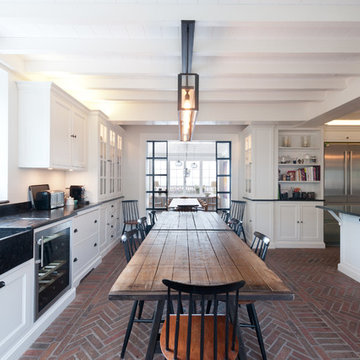
Expansive country l-shaped eat-in kitchen in Other with a farmhouse sink, shaker cabinets, stainless steel appliances, brick floors and with island.
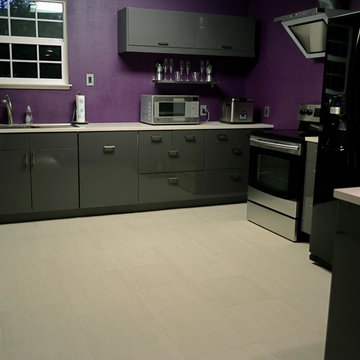
Mannington Adura Luxury Tile installed by Precision Flooring. Visit us today at http://www.prefloors.com
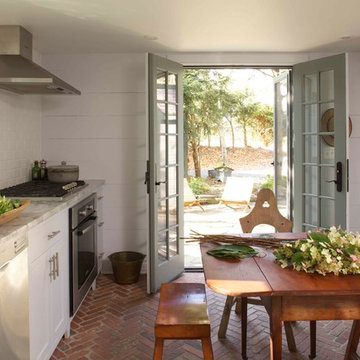
Photo: Mick Hales
This is an example of a country kitchen in New York with shaker cabinets, white cabinets, marble benchtops, white splashback, subway tile splashback, stainless steel appliances and brick floors.
This is an example of a country kitchen in New York with shaker cabinets, white cabinets, marble benchtops, white splashback, subway tile splashback, stainless steel appliances and brick floors.
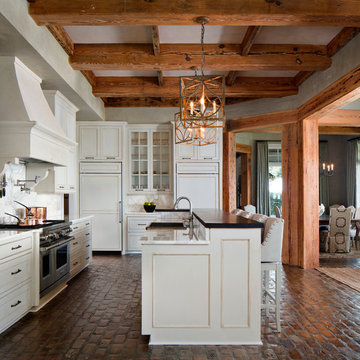
Chipper Hatter
Inspiration for a large traditional l-shaped open plan kitchen in New Orleans with beaded inset cabinets, white cabinets, marble benchtops, white splashback, panelled appliances, brick floors, a farmhouse sink, stone slab splashback and with island.
Inspiration for a large traditional l-shaped open plan kitchen in New Orleans with beaded inset cabinets, white cabinets, marble benchtops, white splashback, panelled appliances, brick floors, a farmhouse sink, stone slab splashback and with island.
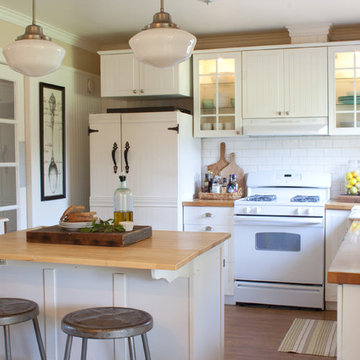
Completed on a small budget, this hard working kitchen refused to compromise on style. The upper and lower perimeter cabinets, sink and countertops are all from IKEA. The vintage schoolhouse pendant lights over the island were an eBay score, and the pendant over the sink is from Restoration Hardware. The BAKERY letters were made custom, and the vintage metal bar stools were an antique store find, as were many of the accessories used in this space. Oh, and in case you were wondering, that refrigerator was a DIY project compiled of nothing more than a circa 1970 fridge, beadboard, moulding, and some fencing hardware found at a local hardware store.

The previous two-tiered peninsula was bulky and separated the cook from dining area. Replacing with a one level peninsula, large apron front sink and gorgeous brass faucet make the space feel more open, spacious and introduces extra seating and counterspace.
Calcatta gold drapes the countertops and backsplash and a spark of black and brass complete this sleek design.
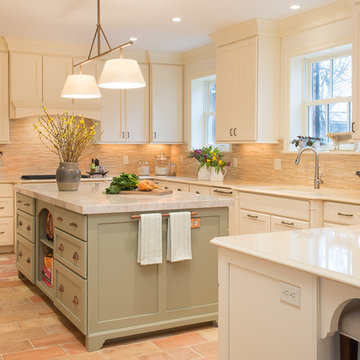
Warm White Kitchen with slightly contrasting sage green island. Custom details include furniture feet on lower cabinets, posts and columns, corbels, and stacked crown moldings.
Designed by Jenny Rausch of Karr Bick Kitchen and Bath.
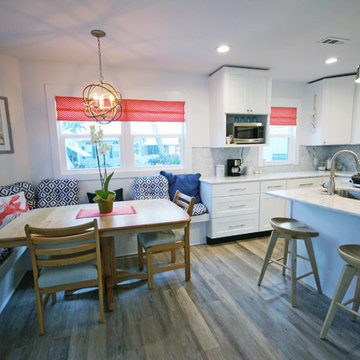
This is an example of a small beach style l-shaped eat-in kitchen in Miami with an undermount sink, recessed-panel cabinets, white cabinets, quartzite benchtops, grey splashback, stone tile splashback, stainless steel appliances, vinyl floors and with island.

Contemporary German Kitchen in Barns Green, West Sussex
Explore this contemporary Fjord Blue & Satin Grey German Kitchen, complete with a matching utility and TV area.
The Brief
This client sought to transform their kitchen, utility, and dining area with a theme that could be replicated across the three areas of this room. Bold colours were favoured from initial project conversations, and modern conveniences were to be implemented into the design across all three areas.
The project was to also include a small amount of structural work to create access into the utility area, as well as the installation of bi-fold doors towards the garden end of the room.
Design Elements
To achieve the bold aesthetic the client favoured the design utilises a relatively new Fjord Blue finish from German supplier Nobilia. This matt blue finish is contrasted with a glossy Satin Grey option, in a combination that has been deployed across all three areas of this room.
The main kitchen utilises a similar layout to the previous, but with designer Alistair making the most of the space available and tailoring elements to the client’s requirements.
The silky work surfaces are a Corian finish, an additional modern element to the design. The finish is Grey Onyx, and combines well with bold elements of this design, and the vibrant blue glass splashback colour.
Several clever storage and space saving solutions have been incorporated into this design. One is a full-height pull-out pantry placed next to the client’s own American fridge-freezer, and another is the tambour unit which the client liked as a place to store small appliances and breakfast items.
A number of appliances were required as part of this project with high-specification Neff models chosen. One of these is a Flexinduction hob which is installed beneath a built-in Neff extractor, integrated into wall units. A Neff Slide & Hide single oven and combination oven have also been installed, and another high-tech inclusion is a Quooker boiling water tap fitted above a sizeable double stainless steel sink.
Special Inclusions
To give the room the modern feel this client sought, designer Alistair has implemented a number of lighting options to illuminate and enhance the space. Downlights, handrail LED strip lights and plinth lighting have all been installed across the kitchen and matching utility area.
The utility itself utilises the same theme as the kitchen and is equipped with plenty of useful storage space. Another great addition in the utility is a full-height CDA wine cabinet, which has capacity to store more than one-hundred wine bottles.
The entrance to the utility was rethought as part of the project too. A pocket door was chosen to ensure that the utility did not feel too separated from the kitchen and dining areas, and our installation team installed this as part of the installation.
Above the entrance to the utility downlights have been installed which shine upon glass splashback, an inventive piece of work by one of our installers on-site.
Project Highlight
The final area of this vast space is the TV area, which utilises the same Fjord Blue cabinetry, this time with Havana Oak accents.
This area provides extra storage for the clients and is equipped with a built-in TV, positioned in front of their dining area to be used when dining or entertaining.
The End Result
This project is another that shines a light upon the exceptional results that can be achieved using our complete design and installation service. This design incorporated a full kitchen, utility and TV area design, with structural work, furniture installation, electrical work, plumbing and even a small portion of flooring, coordinated by our in-house team and delivered from a single quotation.
If you are looking to transform your kitchen space, discover how our expert designers can help with a free design appointment. Arrange your free design appointment online or in showroom.
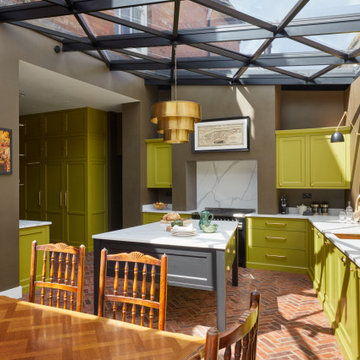
The bold colour choice injects a sense of vibrancy and freshness into the space, instantly elevating the atmosphere. The rich, warm tones of the brushed golden handles provide a luxurious touch, enhancing the overall look of the kitchen.
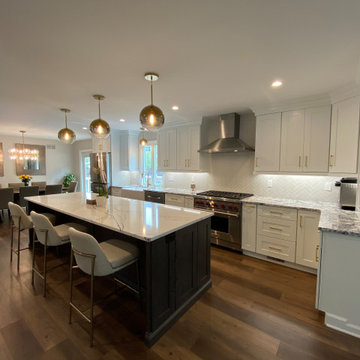
Photo of a large midcentury l-shaped eat-in kitchen in New York with a farmhouse sink, shaker cabinets, white cabinets, quartz benchtops, grey splashback, porcelain splashback, stainless steel appliances, vinyl floors, with island, brown floor and multi-coloured benchtop.

Design ideas for a mid-sized transitional l-shaped eat-in kitchen in Minneapolis with a farmhouse sink, flat-panel cabinets, white cabinets, quartzite benchtops, grey splashback, stone slab splashback, panelled appliances, vinyl floors, with island, brown floor and grey benchtop.

This kitchen features Medallion Silverline/Gold – Oak Cabinetry in the Potter’s Mill Flat Panel Door Style with Peppercorn stain. The countertop is Cambria Berwyn Quartz. The backsplash is Emser Entity Glass/Stone Mosaic Gusto Tile. An Ruvati Gravena undermount stainless steel sink with Moen Arbor pull down faucet. The flooring is Mannington Audra Max plank, Sonoma Cask.
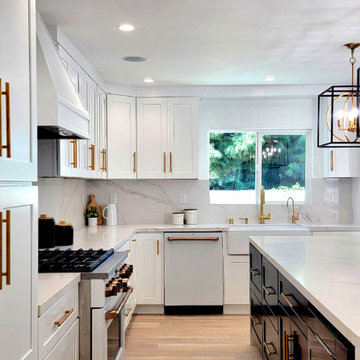
Part of a complete remodel, this kitchen was expanded to include a 10 ft island, new cabinets, a black white and gold colorway and beautiful vinyl flooring
Kitchen with Vinyl Floors and Brick Floors Design Ideas
7