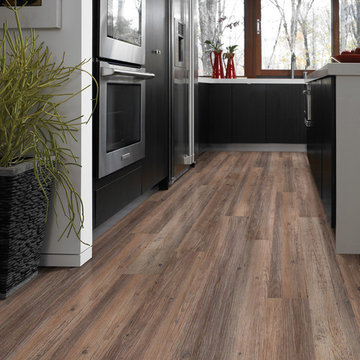Kitchen with Vinyl Floors and Brick Floors Design Ideas
Refine by:
Budget
Sort by:Popular Today
61 - 80 of 46,369 photos
Item 1 of 3
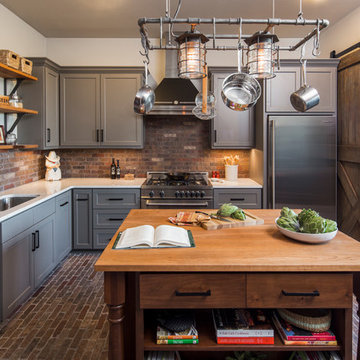
This scullery kitchen is located near the garage entrance to the home and the utility room. It is one of two kitchens in the home. The more formal entertaining kitchen is open to the formal living area. This kitchen provides an area for the bulk of the cooking and dish washing. It can also serve as a staging area for caterers when needed.
Counters: Viatera by LG - Minuet
Brick Back Splash and Floor: General Shale, Culpepper brick veneer
Light Fixture/Pot Rack: Troy - Brunswick, F3798, Aged Pewter finish
Cabinets, Shelves, Island Counter: Grandeur Cellars
Shelf Brackets: Rejuvenation Hardware, Portland shelf bracket, 10"
Cabinet Hardware: Emtek, Trinity, Flat Black finish
Barn Door Hardware: Register Dixon Custom Homes
Barn Door: Register Dixon Custom Homes
Wall and Ceiling Paint: Sherwin Williams - 7015 Repose Gray
Cabinet Paint: Sherwin Williams - 7019 Gauntlet Gray
Refrigerator: Electrolux - Icon Series
Dishwasher: Bosch 500 Series Bar Handle Dishwasher
Sink: Proflo - PFUS308, single bowl, under mount, stainless
Faucet: Kohler - Bellera, K-560, pull down spray, vibrant stainless finish
Stove: Bertazzoni 36" Dual Fuel Range with 5 burners
Vent Hood: Bertazzoni Heritage Series
Tre Dunham with Fine Focus Photography
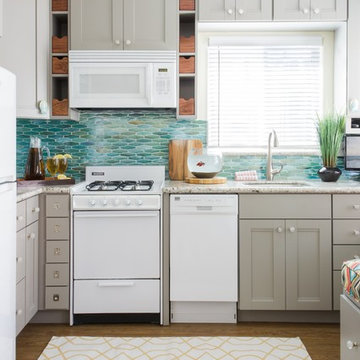
This small studio has everything! It includes apartment size small white appliances, stunning colors (Diamond Cloud Gray cabinets), and great storage solutions!
Besides the beauty of the turquoise backsplash and clean lines this small space is extremely functional! Warm wood boxes were custom made to house all of the cooking essentials in arms reach. The cabinets flow completely to the ceiling to allow for every inch of storage space to be used. Grey cabinets are even above the kitchen window.
Designed by Small Space Consultant Danielle Perkins @ DANIELLE Interior Design & Decor.
Photographed by Taylor Abeel Photography
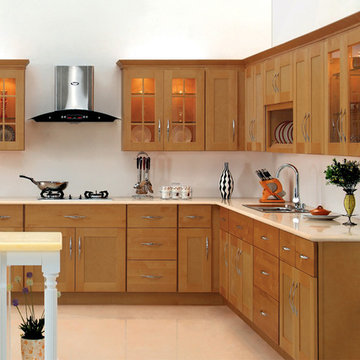
This kitchen features honey shaker kitchen cabinets with a white kitchen island.
Mid-sized contemporary l-shaped kitchen in Orange County with shaker cabinets, light wood cabinets, a drop-in sink, solid surface benchtops, with island and vinyl floors.
Mid-sized contemporary l-shaped kitchen in Orange County with shaker cabinets, light wood cabinets, a drop-in sink, solid surface benchtops, with island and vinyl floors.
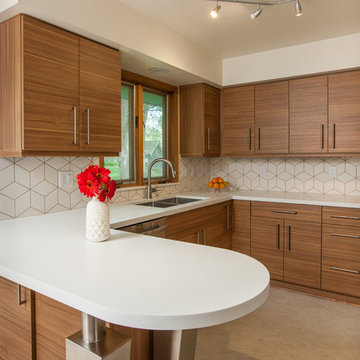
The homeowners were very concerned about over-improving their modest split-level home built in 1961. They liked the “mid-century modern” feel and wanted to enhance that vibe. Top on their wish list was to replace the portable dishwasher with a built-in and add a peninsula for seating and workspace. To keep the labor cost down, the soffits and existing ceiling lighting was left intact. The first option was to keep the existing cabinets; however, the original layout did not allow adequate counter space on either side of the cooktop. After considered the price of new cabinets, they realized the value of having a brand new kitchen.
The fun begins in the design phase. We chose the horizontal grain laminate to blend with the color of the existing woodwork in the home. The textured rhomboid shaped tile steals the show when accented with contrasting grout. The kitchen is a little mod and a little hip. And fits in perfectly as today’s “mid-century modern” home.
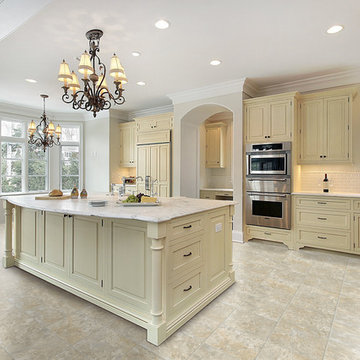
vinyl flooring
Inspiration for a large traditional l-shaped eat-in kitchen in Miami with raised-panel cabinets, white splashback, subway tile splashback, stainless steel appliances, vinyl floors, with island, beige cabinets and marble benchtops.
Inspiration for a large traditional l-shaped eat-in kitchen in Miami with raised-panel cabinets, white splashback, subway tile splashback, stainless steel appliances, vinyl floors, with island, beige cabinets and marble benchtops.
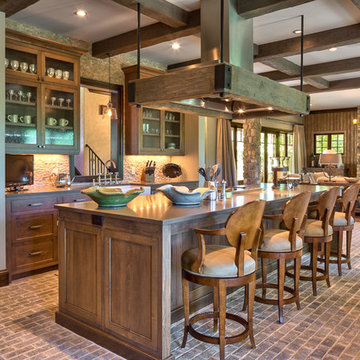
Kevin Meechan Photography
Photo of a large country single-wall open plan kitchen in Other with recessed-panel cabinets, distressed cabinets, quartzite benchtops, beige splashback, mosaic tile splashback, stainless steel appliances, brick floors, with island, beige benchtop and exposed beam.
Photo of a large country single-wall open plan kitchen in Other with recessed-panel cabinets, distressed cabinets, quartzite benchtops, beige splashback, mosaic tile splashback, stainless steel appliances, brick floors, with island, beige benchtop and exposed beam.
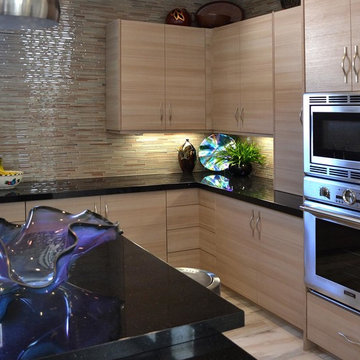
Rialto by Cleaf kitchen cabinets. European frameless design, Blum TANDEMBOX with soft close hinges and drawer glides. Melamine casework.
Photo of a modern l-shaped separate kitchen in Los Angeles with flat-panel cabinets, medium wood cabinets, granite benchtops, multi-coloured splashback, matchstick tile splashback, stainless steel appliances, vinyl floors and with island.
Photo of a modern l-shaped separate kitchen in Los Angeles with flat-panel cabinets, medium wood cabinets, granite benchtops, multi-coloured splashback, matchstick tile splashback, stainless steel appliances, vinyl floors and with island.
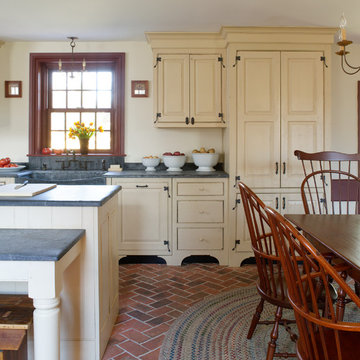
Gridley+Graves Photographers
Mid-sized country single-wall eat-in kitchen in Philadelphia with a farmhouse sink, raised-panel cabinets, with island, brick floors, beige cabinets, concrete benchtops, panelled appliances, red floor and grey benchtop.
Mid-sized country single-wall eat-in kitchen in Philadelphia with a farmhouse sink, raised-panel cabinets, with island, brick floors, beige cabinets, concrete benchtops, panelled appliances, red floor and grey benchtop.
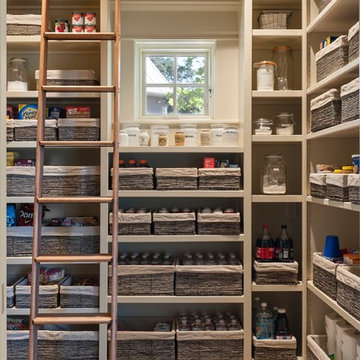
Inspiration for a country kitchen pantry in Houston with open cabinets, beige cabinets and brick floors.
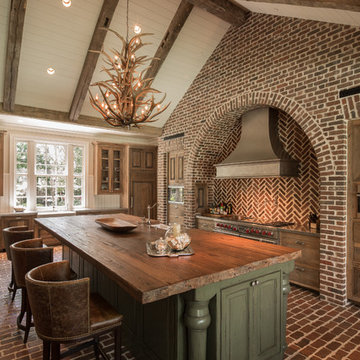
Steve Chenn
Design ideas for a country kitchen in Houston with a farmhouse sink, medium wood cabinets, stainless steel benchtops, stainless steel appliances, brick floors and with island.
Design ideas for a country kitchen in Houston with a farmhouse sink, medium wood cabinets, stainless steel benchtops, stainless steel appliances, brick floors and with island.
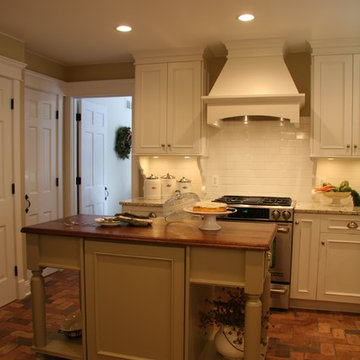
Located on a partially wooded lot in Elburn, Illinois, this home needed an eye-catching interior redo to match the unique period exterior. The residence was originally designed by Bow House, a company that reproduces the look of 300-year old bow roof Cape-Cod style homes. Since typical kitchens in old Cape Cod-style homes tend to run a bit small- or as some would like to say, cozy – this kitchen was in need of plenty of efficient storage to house a modern day family of three.
Advance Design Studio, Ltd. was able to evaluate the kitchen’s adjacent spaces and determine that there were several walls that could be relocated to allow for more usable space in the kitchen. The refrigerator was moved to the newly excavated space and incorporated into a handsome dinette, an intimate banquette, and a new coffee bar area. This allowed for more countertop and prep space in the primary area of the kitchen. It now became possible to incorporate a ball and claw foot tub and a larger vanity in the elegant new full bath that was once just an adjacent guest powder room.
Reclaimed vintage Chicago brick paver flooring was carefully installed in a herringbone pattern to give the space a truly unique touch and feel. And to top off this revamped redo, a handsome custom green-toned island with a distressed black walnut counter top graces the center of the room, the perfect final touch in this charming little kitchen.
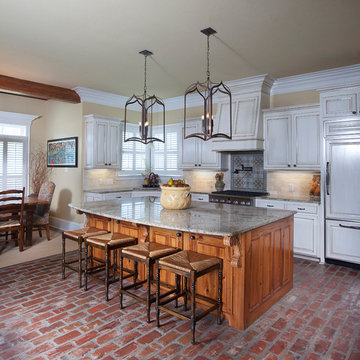
Chad Chenier Photography
This is an example of a traditional eat-in kitchen in New Orleans with raised-panel cabinets, white cabinets, beige splashback, panelled appliances, brick floors, with island and travertine splashback.
This is an example of a traditional eat-in kitchen in New Orleans with raised-panel cabinets, white cabinets, beige splashback, panelled appliances, brick floors, with island and travertine splashback.
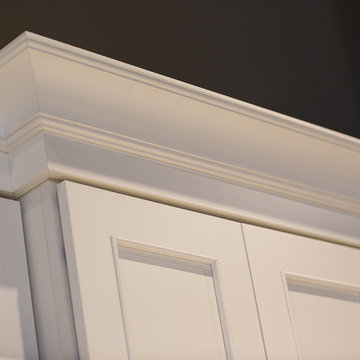
This white-on-white kitchen design has a transitional style and incorporates beautiful clean lines. It features a Personal Paint Match finish on the Kitchen Island matched to Sherwin-Williams "Threshold Taupe" SW7501 and a mix of light tan paint and vibrant orange décor. These colors really pop out on the “white canvas” of this design. The designer chose a beautiful combination of white Dura Supreme cabinetry (in "Classic White" paint), white subway tile backsplash, white countertops, white trim, and a white sink. The built-in breakfast nook (L-shaped banquette bench seating) attached to the kitchen island was the perfect choice to give this kitchen seating for entertaining and a kitchen island that will still have free counter space while the homeowner entertains.
Design by Studio M Kitchen & Bath, Plymouth, Minnesota.
Request a FREE Dura Supreme Brochure Packet:
https://www.durasupreme.com/request-brochures/
Find a Dura Supreme Showroom near you today:
https://www.durasupreme.com/request-brochures
Want to become a Dura Supreme Dealer? Go to:
https://www.durasupreme.com/become-a-cabinet-dealer-request-form/
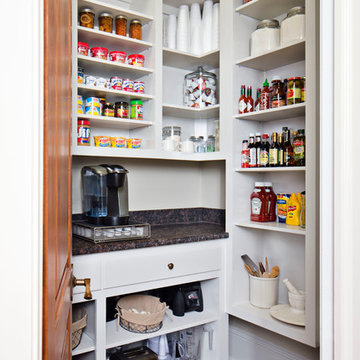
Chipper Hatter
Photo of a traditional kitchen pantry in New Orleans with open cabinets, white cabinets, laminate benchtops and brick floors.
Photo of a traditional kitchen pantry in New Orleans with open cabinets, white cabinets, laminate benchtops and brick floors.
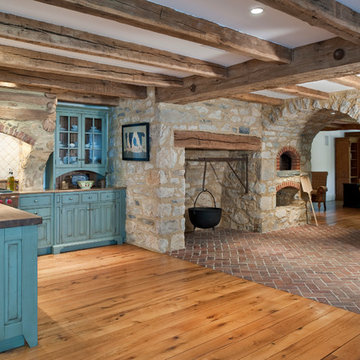
Photo by Angle Eye Photography.
Photo of a country l-shaped eat-in kitchen in Philadelphia with stainless steel appliances, raised-panel cabinets, blue cabinets, wood benchtops, white splashback, an undermount sink, porcelain splashback, brick floors and with island.
Photo of a country l-shaped eat-in kitchen in Philadelphia with stainless steel appliances, raised-panel cabinets, blue cabinets, wood benchtops, white splashback, an undermount sink, porcelain splashback, brick floors and with island.
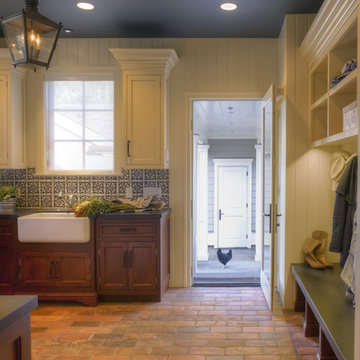
Photographer: John Sutton
Interior Designer: Carrington Kujawa
Inspiration for a country kitchen in San Francisco with a farmhouse sink, blue splashback, recessed-panel cabinets, beige cabinets and brick floors.
Inspiration for a country kitchen in San Francisco with a farmhouse sink, blue splashback, recessed-panel cabinets, beige cabinets and brick floors.
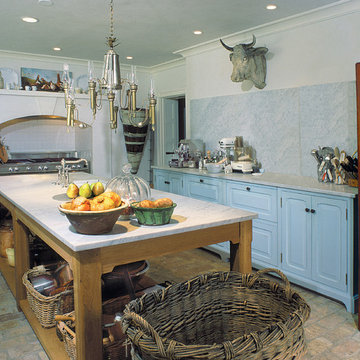
Kitchen designed by Peter Cardamone for designer Keith Johnson, Man shops World.
Design ideas for a kitchen in Philadelphia with marble benchtops, raised-panel cabinets, blue cabinets, white splashback, stone slab splashback and brick floors.
Design ideas for a kitchen in Philadelphia with marble benchtops, raised-panel cabinets, blue cabinets, white splashback, stone slab splashback and brick floors.
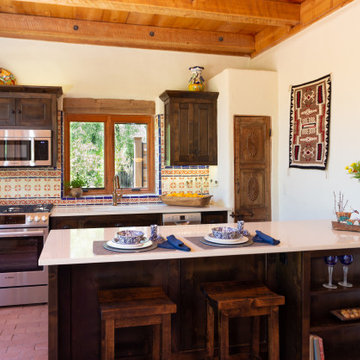
Open concept small but updated kitchen. With drawer refrigerator and freezer on island.
Photo of a small galley kitchen in Phoenix with an undermount sink, shaker cabinets, dark wood cabinets, quartz benchtops, multi-coloured splashback, cement tile splashback, stainless steel appliances, brick floors, with island, beige benchtop and wood.
Photo of a small galley kitchen in Phoenix with an undermount sink, shaker cabinets, dark wood cabinets, quartz benchtops, multi-coloured splashback, cement tile splashback, stainless steel appliances, brick floors, with island, beige benchtop and wood.
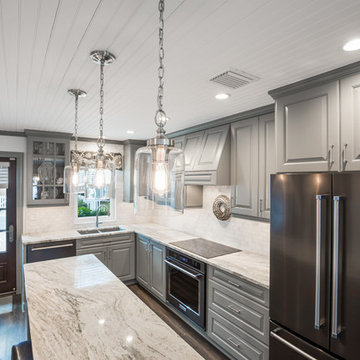
Photo of a small arts and crafts l-shaped eat-in kitchen in Jacksonville with an undermount sink, raised-panel cabinets, grey cabinets, granite benchtops, white splashback, marble splashback, black appliances, vinyl floors, with island, brown floor and multi-coloured benchtop.
Kitchen with Vinyl Floors and Brick Floors Design Ideas
4
