Kitchen with Vinyl Floors and Cement Tiles Design Ideas
Refine by:
Budget
Sort by:Popular Today
121 - 140 of 53,779 photos
Item 1 of 3
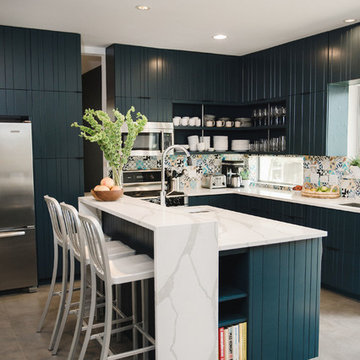
This is an example of a mid-sized contemporary l-shaped open plan kitchen in Austin with an undermount sink, flat-panel cabinets, blue cabinets, quartz benchtops, multi-coloured splashback, cement tile splashback, stainless steel appliances, cement tiles, with island, grey floor and white benchtop.
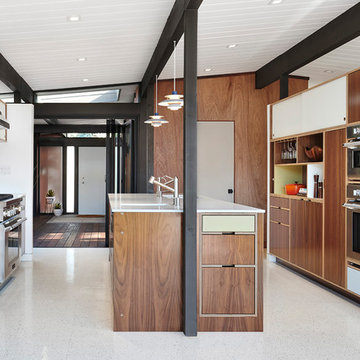
Jean Bai, Konstrukt Photo
Photo of a midcentury kitchen in San Francisco with an undermount sink, flat-panel cabinets, medium wood cabinets, quartz benchtops, stainless steel appliances, vinyl floors, with island, white benchtop and white floor.
Photo of a midcentury kitchen in San Francisco with an undermount sink, flat-panel cabinets, medium wood cabinets, quartz benchtops, stainless steel appliances, vinyl floors, with island, white benchtop and white floor.
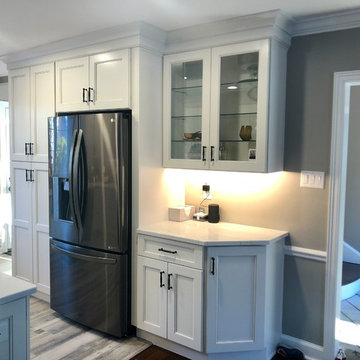
Main Line Kitchen Design's unique business model allows our customers to work with the most experienced designers and get the most competitive kitchen cabinet pricing.
How does Main Line Kitchen Design offer the best designs along with the most competitive kitchen cabinet pricing? We are a more modern and cost effective business model. We are a kitchen cabinet dealer and design team that carries the highest quality kitchen cabinetry, is experienced, convenient, and reasonable priced. Our five award winning designers work by appointment only, with pre-qualified customers, and only on complete kitchen renovations.
Our designers are some of the most experienced and award winning kitchen designers in the Delaware Valley. We design with and sell 8 nationally distributed cabinet lines. Cabinet pricing is slightly less than major home centers for semi-custom cabinet lines, and significantly less than traditional showrooms for custom cabinet lines.
After discussing your kitchen on the phone, first appointments always take place in your home, where we discuss and measure your kitchen. Subsequent appointments usually take place in one of our offices and selection centers where our customers consider and modify 3D designs on flat screen TV's. We can also bring sample doors and finishes to your home and make design changes on our laptops in 20-20 CAD with you, in your own kitchen.
Call today! We can estimate your kitchen project from soup to nuts in a 15 minute phone call and you can find out why we get the best reviews on the internet. We look forward to working with you.
As our company tag line says:
"The world of kitchen design is changing..."
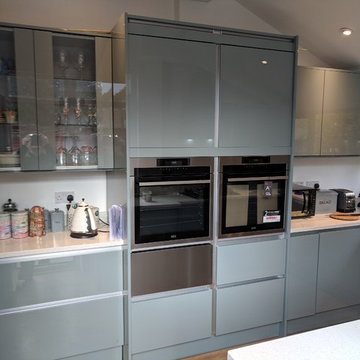
Design ideas for a mid-sized modern u-shaped separate kitchen in London with an undermount sink, flat-panel cabinets, turquoise cabinets, quartzite benchtops, white splashback, stone slab splashback, black appliances, vinyl floors, no island, brown floor and white benchtop.
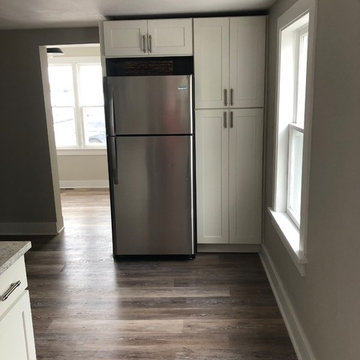
Every inch of this small kitchen needed to be utilized in a smart and efficient manner. This was achieved by bringing the upper cabinets to the ceiling, adding roll out trays, and maximizing counter space which allows for two people to easily enjoy the space together. White glossy subway tiles brings in the natural light to bounce around the room.
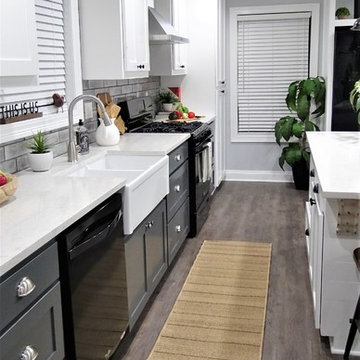
This is an example of a small country l-shaped open plan kitchen in Other with a farmhouse sink, shaker cabinets, white cabinets, quartzite benchtops, grey splashback, subway tile splashback, vinyl floors, with island, grey floor and white benchtop.
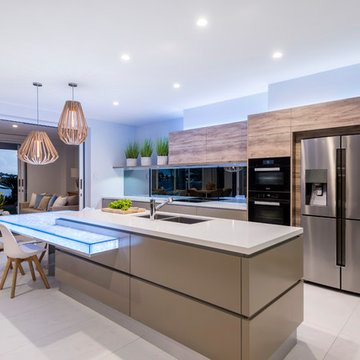
Large contemporary galley open plan kitchen in Brisbane with a double-bowl sink, flat-panel cabinets, cement tiles, with island, beige floor, beige benchtop, medium wood cabinets, black splashback and stainless steel appliances.
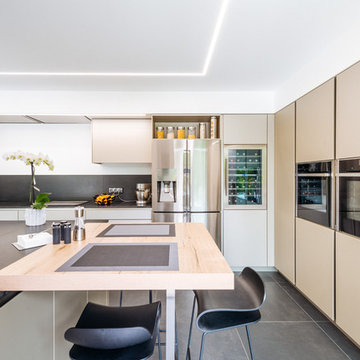
Design ideas for a mid-sized contemporary l-shaped separate kitchen in Toulouse with beige cabinets, with island, black floor, black benchtop, a single-bowl sink, beaded inset cabinets, marble benchtops, white splashback, black appliances and cement tiles.
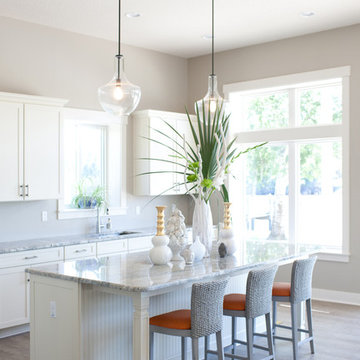
Ivory cabinetry is complemented by dramatic gray and cream granite on the 10' kitchen island. Rattan barstools have been painted glossy gray and slipcovered with orange Sunbrella fabric for a punch of color.
Photo courtesy of Tamara Knight Photography
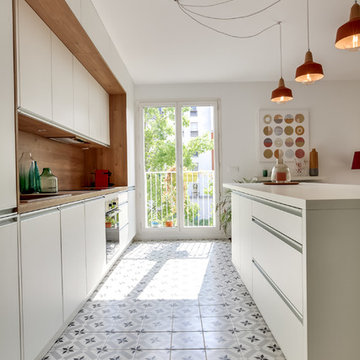
Cuisinella Paris 11
Référence Cuisinella : Light Jet Blanc Brillant
Caisson : Chene Honey
Poignée intégrée : Jet
Plan de travail : Chene Honey & blanc brillant
Crédit photo : Agence Meero
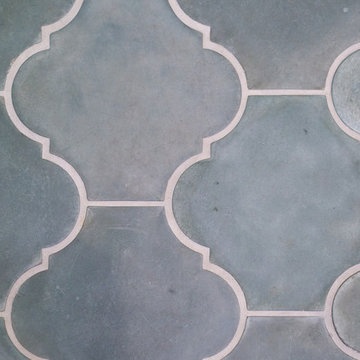
Mid-sized mediterranean galley eat-in kitchen in Minneapolis with a farmhouse sink, shaker cabinets, quartz benchtops, multi-coloured splashback, ceramic splashback, stainless steel appliances, cement tiles and green floor.
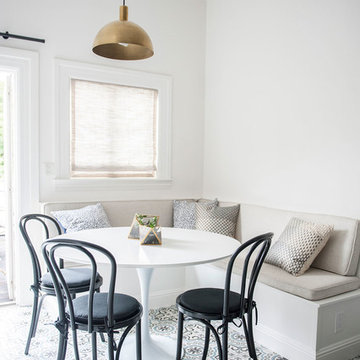
This is an example of a large contemporary galley eat-in kitchen in San Francisco with grey cabinets, white splashback, beaded inset cabinets, quartz benchtops, cement tile splashback, stainless steel appliances, cement tiles, no island, grey floor and white benchtop.
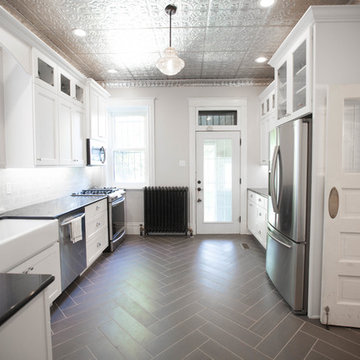
Ladd Suydam Contracting
This is an example of a mid-sized traditional u-shaped separate kitchen in St Louis with a farmhouse sink, shaker cabinets, white cabinets, stone tile splashback, granite benchtops, white splashback, stainless steel appliances, vinyl floors and no island.
This is an example of a mid-sized traditional u-shaped separate kitchen in St Louis with a farmhouse sink, shaker cabinets, white cabinets, stone tile splashback, granite benchtops, white splashback, stainless steel appliances, vinyl floors and no island.
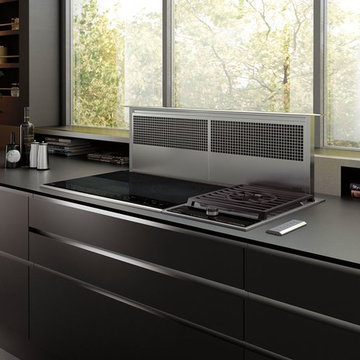
Turn any countertop into a cooking area. Even add specialty functions alongside a full-size countertop or range. Combine modules to create a custom cooktop.
Think asparagus in the steamer. Bison burgers on the grill. Hot Szechuan wings sizzling in the fryer. Each of our modules perfectly complements our ranges and ovens and delivers equal performance.
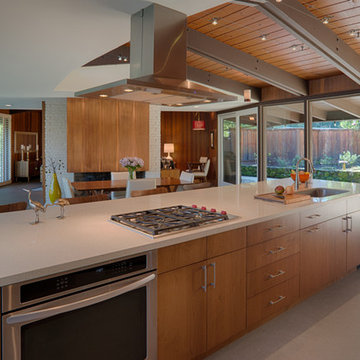
Technical Imagery Studios
Large midcentury single-wall eat-in kitchen in San Francisco with an undermount sink, flat-panel cabinets, medium wood cabinets, quartz benchtops, vinyl floors, stainless steel appliances, with island and beige floor.
Large midcentury single-wall eat-in kitchen in San Francisco with an undermount sink, flat-panel cabinets, medium wood cabinets, quartz benchtops, vinyl floors, stainless steel appliances, with island and beige floor.
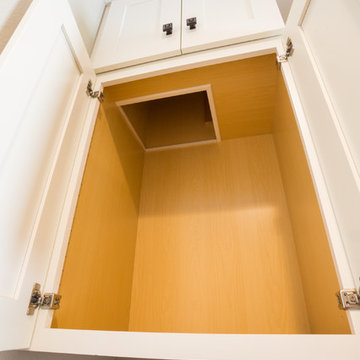
Jerod Foster
Design ideas for a transitional u-shaped open plan kitchen in Austin with flat-panel cabinets, white cabinets, granite benchtops, vinyl floors, a double-bowl sink, white splashback, ceramic splashback, stainless steel appliances and with island.
Design ideas for a transitional u-shaped open plan kitchen in Austin with flat-panel cabinets, white cabinets, granite benchtops, vinyl floors, a double-bowl sink, white splashback, ceramic splashback, stainless steel appliances and with island.
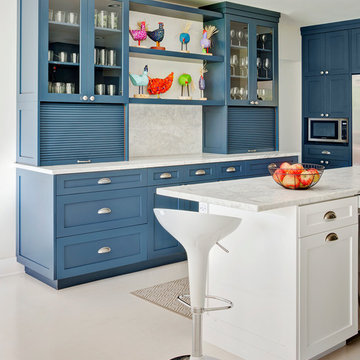
Photo of a mid-sized traditional u-shaped eat-in kitchen in Chicago with shaker cabinets, blue cabinets, white splashback, stone slab splashback, with island, marble benchtops, stainless steel appliances and vinyl floors.

Bespoke kitchen design - pill shaped fluted island with ink blue wall cabinetry. Zellige tiles clad the shelves and chimney breast, paired with patterned encaustic floor tiles.
Breakfast cabinet with slide and hide doors.
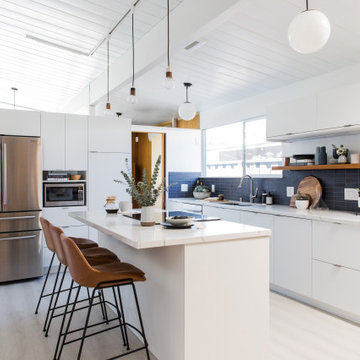
We had a tight timeline to turn a dark, outdated kitchen into a modern, family-friendly space that could function as the hub of the home. We enlarged the footprint of the kitchen by changing the orientation and adding an island for better circulation. We swapped out old tile flooring for durable luxury vinyl tiles, dark wood panels for fresh drywall, outdated cabinets with modern Semihandmade ones, and added brand new appliances. We made it modern and warm by adding matte tiles from Heath, new light fixtures, and an open shelf of beautiful ceramics in cool neutrals.
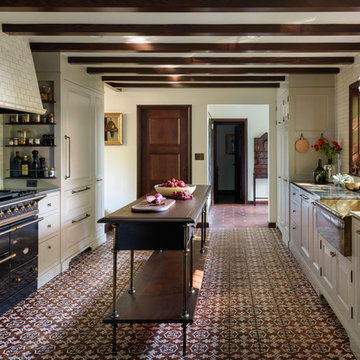
Design ideas for a traditional galley kitchen in Portland with a farmhouse sink, raised-panel cabinets, white cabinets, white splashback, subway tile splashback, black appliances, cement tiles, with island, brown floor and grey benchtop.
Kitchen with Vinyl Floors and Cement Tiles Design Ideas
7