Kitchen with Vinyl Floors Design Ideas
Refine by:
Budget
Sort by:Popular Today
41 - 60 of 1,343 photos
Item 1 of 3
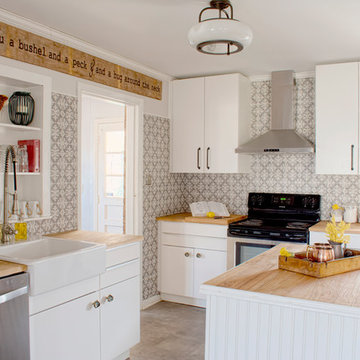
For designers their personal home says a lot about them. This is my kitchen.
I like using recycled and found elements in unexpected ways. The kitchen island was built from a TV stand, legs from a side table, and hardwood flooring. The rustic sign was made from a piece of plywood that I found in my carport. The fireplace insert is made from plywood, insulation, and some cabinetry samples that I had.
The goal is always to have the design reflect the people who occupy the space. My father-in-law's guitars line the wall, my great grand father's ox sits on the shelf, and words that my grandma always said to me as she gave me a hug hang above the door.
This is my home.
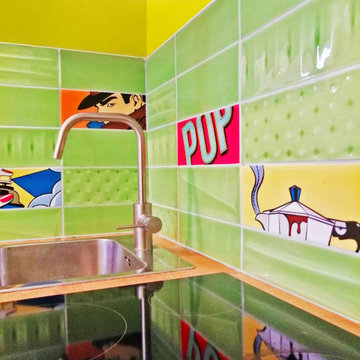
Cucina
Design ideas for a small eclectic single-wall separate kitchen in Rome with green splashback, porcelain splashback, vinyl floors, no island and brown floor.
Design ideas for a small eclectic single-wall separate kitchen in Rome with green splashback, porcelain splashback, vinyl floors, no island and brown floor.
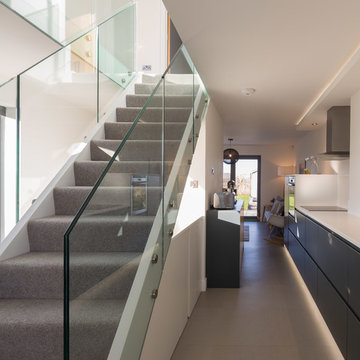
Photo credit: Matthew Smith ( http://www.msap.co.uk)
This is an example of a mid-sized contemporary galley open plan kitchen in Cambridgeshire with a drop-in sink, flat-panel cabinets, grey cabinets, solid surface benchtops, white splashback, stainless steel appliances, vinyl floors and grey floor.
This is an example of a mid-sized contemporary galley open plan kitchen in Cambridgeshire with a drop-in sink, flat-panel cabinets, grey cabinets, solid surface benchtops, white splashback, stainless steel appliances, vinyl floors and grey floor.
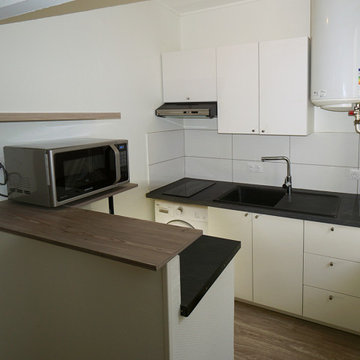
Small contemporary u-shaped eat-in kitchen in Brest with a single-bowl sink, white splashback, ceramic splashback, white appliances, vinyl floors and grey benchtop.
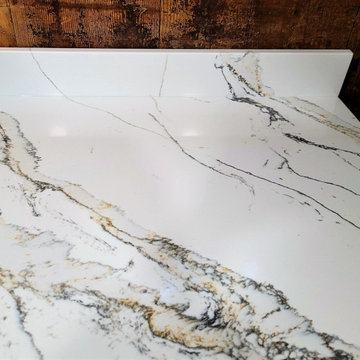
The dramatically veined quartz is the homeowner's favorite part of the kitchen.
Design ideas for a small country l-shaped separate kitchen in Boston with an undermount sink, shaker cabinets, grey cabinets, quartz benchtops, white splashback, engineered quartz splashback, stainless steel appliances, vinyl floors, no island, brown floor, white benchtop and exposed beam.
Design ideas for a small country l-shaped separate kitchen in Boston with an undermount sink, shaker cabinets, grey cabinets, quartz benchtops, white splashback, engineered quartz splashback, stainless steel appliances, vinyl floors, no island, brown floor, white benchtop and exposed beam.
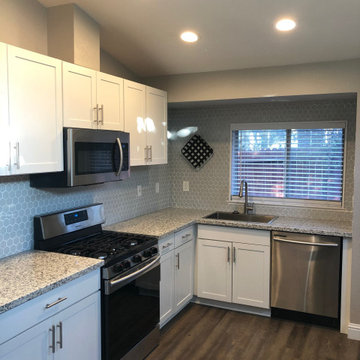
Small transitional l-shaped open plan kitchen with a drop-in sink, shaker cabinets, white cabinets, granite benchtops, grey splashback, subway tile splashback, stainless steel appliances, vinyl floors, no island, brown floor, white benchtop and vaulted.
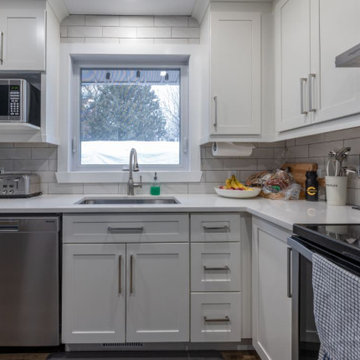
Our solid wood white shaker for to make a functional and pretty kitchen with L shape kitchen and spacy bench area.
Design ideas for a mid-sized contemporary l-shaped eat-in kitchen in Montreal with a single-bowl sink, shaker cabinets, white cabinets, quartz benchtops, white splashback, ceramic splashback, stainless steel appliances, vinyl floors, no island, brown floor, white benchtop and coffered.
Design ideas for a mid-sized contemporary l-shaped eat-in kitchen in Montreal with a single-bowl sink, shaker cabinets, white cabinets, quartz benchtops, white splashback, ceramic splashback, stainless steel appliances, vinyl floors, no island, brown floor, white benchtop and coffered.
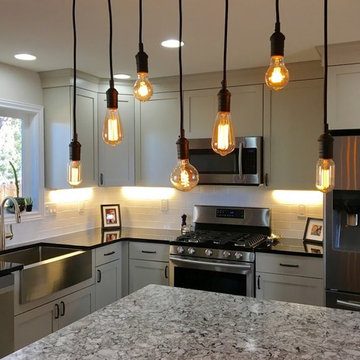
Amazing transformation in a small space! Aspen Kitchens opened two doorways make the space flow from the dining to the living room. We used taupe cabinets on the perimeter and dark alder cabineits on the island to create an open farmhouse kitchen with furniture elements.
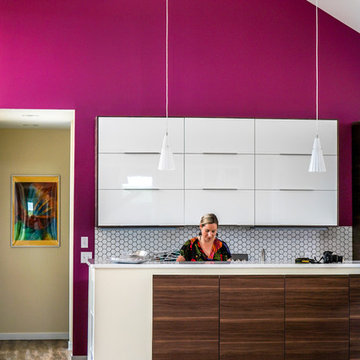
Although this home has a small footprint, the central living area boasts vaulted ceilings and ample windows to keep the area light and bright. The neutral tones of the cabinetry and backsplash allow the client to play with pops of color on the walls. The kitchen island features a taller back wall containing storage cabinets which helps control clutter and block views of the kitchen sink from the dining and living areas.
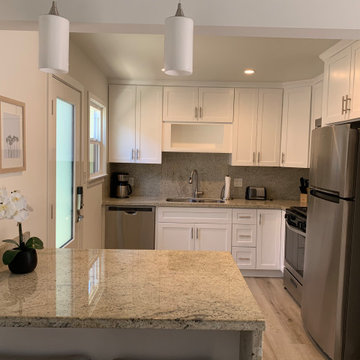
Beautiful open floor plan, including living room and kitchen.
Inspiration for a small transitional u-shaped separate kitchen in Orange County with a single-bowl sink, shaker cabinets, white cabinets, granite benchtops, beige splashback, granite splashback, stainless steel appliances, vinyl floors, a peninsula, beige floor and beige benchtop.
Inspiration for a small transitional u-shaped separate kitchen in Orange County with a single-bowl sink, shaker cabinets, white cabinets, granite benchtops, beige splashback, granite splashback, stainless steel appliances, vinyl floors, a peninsula, beige floor and beige benchtop.
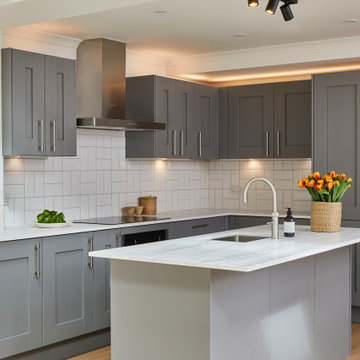
This future rental property has been completely refurbished with a newly constructed extension. Bespoke joinery, lighting design and colour scheme were carefully thought out to create a sense of space and elegant simplicity to appeal to a wide range of future tenants.
Project performed for Susan Clark Interiors.
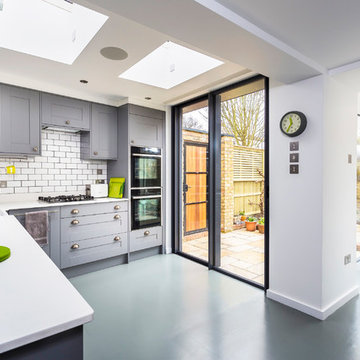
Inspiration for a small contemporary l-shaped eat-in kitchen in Surrey with a farmhouse sink, shaker cabinets, grey cabinets, solid surface benchtops, white splashback, ceramic splashback, black appliances, vinyl floors, a peninsula, grey floor and white benchtop.
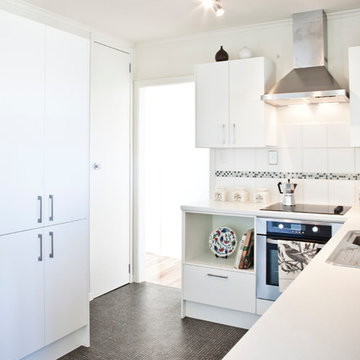
Inspiration for a small contemporary l-shaped eat-in kitchen in Auckland with a single-bowl sink, flat-panel cabinets, white cabinets, laminate benchtops, white splashback, ceramic splashback, stainless steel appliances, vinyl floors, no island and multi-coloured floor.
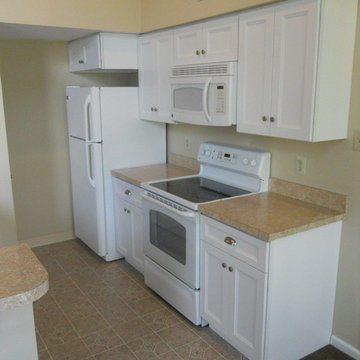
Small contemporary u-shaped open plan kitchen in Philadelphia with a drop-in sink, recessed-panel cabinets, white cabinets, beige splashback, white appliances, vinyl floors and no island.
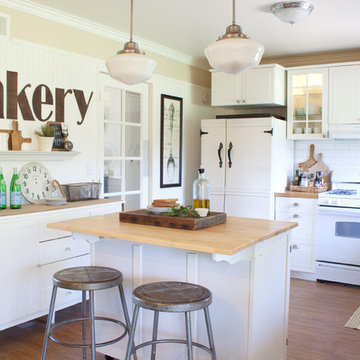
Completed on a small budget, this hard working kitchen refused to compromise on style. The upper and lower perimeter cabinets, sink and countertops are all from IKEA. The vintage schoolhouse pendant lights over the island were an eBay score, and the pendant over the sink is from Restoration Hardware. The BAKERY letters were made custom, and the vintage metal bar stools were an antique store find, as were many of the accessories used in this space. Oh, and in case you were wondering, that refrigerator was a DIY project compiled of nothing more than a circa 1970 fridge, beadboard, moulding, and some fencing hardware found at a local hardware store.

Reubicamos la cocina en el espacio principal del piso, abriéndola a la zona de salón comedor.
Aprovechamos su bonita altura para ganar mucho almacenaje superior y enmarcar el conjunto.
El comedor lo descentramos para ganar espacio diáfano en la sala y fabricamos un banco plegable para ganar asientos sin ocupar con las sillas. Nos viste la zona de comedor la lámpara restaurada a juego con el tono verde del piso.
La cocina es fabricada a KM0. Apostamos por un mostrador porcelánico compuesto de 50% del material reciclado y 100% reciclable al final de su uso. Libre de tóxicos y creado con el mínimo espesor para reducir el impacto material y económico.
Los electrodomésticos son de máxima eficiencia energética y están integrados en el interior del mobiliario para minimizar el impacto visual en la sala.
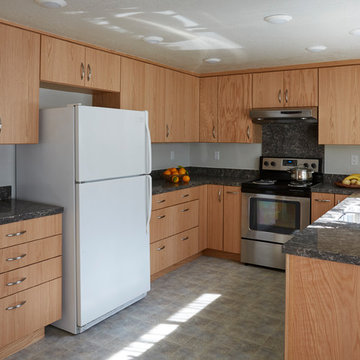
Mike Kaskel
Mid-sized u-shaped separate kitchen in San Francisco with a double-bowl sink, flat-panel cabinets, light wood cabinets, quartz benchtops, grey splashback, stone slab splashback, stainless steel appliances, vinyl floors and no island.
Mid-sized u-shaped separate kitchen in San Francisco with a double-bowl sink, flat-panel cabinets, light wood cabinets, quartz benchtops, grey splashback, stone slab splashback, stainless steel appliances, vinyl floors and no island.
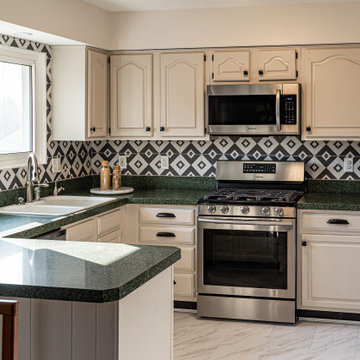
Inspiration for a mid-sized contemporary u-shaped eat-in kitchen in Detroit with a double-bowl sink, raised-panel cabinets, white cabinets, quartz benchtops, multi-coloured splashback, ceramic splashback, stainless steel appliances, vinyl floors, a peninsula, white floor, green benchtop and recessed.
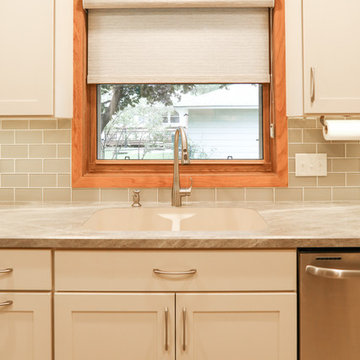
Design ideas for a small transitional galley separate kitchen in Minneapolis with an integrated sink, shaker cabinets, white cabinets, laminate benchtops, beige splashback, glass tile splashback, stainless steel appliances, vinyl floors and no island.
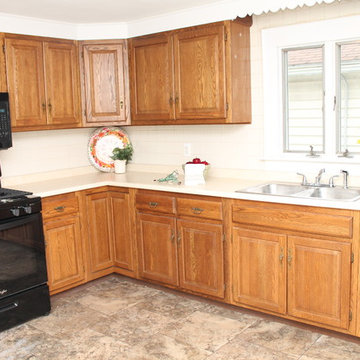
Janelle Ancillotti
Design ideas for a small traditional l-shaped separate kitchen in New York with a double-bowl sink, raised-panel cabinets, medium wood cabinets, laminate benchtops, white splashback, black appliances and vinyl floors.
Design ideas for a small traditional l-shaped separate kitchen in New York with a double-bowl sink, raised-panel cabinets, medium wood cabinets, laminate benchtops, white splashback, black appliances and vinyl floors.
Kitchen with Vinyl Floors Design Ideas
3