Kitchen with Dark Hardwood Floors and Wallpaper Design Ideas
Refine by:
Budget
Sort by:Popular Today
1 - 20 of 160 photos
Item 1 of 3

This is an example of a contemporary l-shaped kitchen in Rennes with an undermount sink, flat-panel cabinets, white cabinets, black appliances, dark hardwood floors, with island, brown floor, white benchtop and wallpaper.
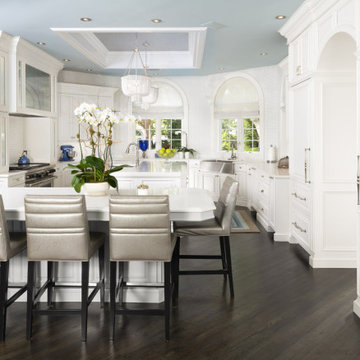
This is an example of a large transitional open plan kitchen in Tampa with a farmhouse sink, raised-panel cabinets, white cabinets, quartz benchtops, white splashback, mosaic tile splashback, panelled appliances, dark hardwood floors, multiple islands, brown floor, white benchtop and wallpaper.
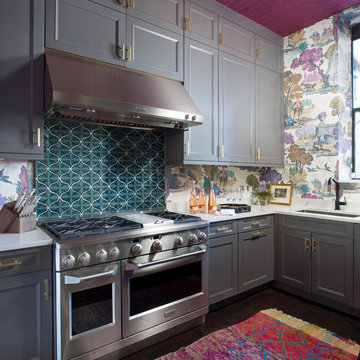
A full inside-out renovation of our commercial space, featuring our Showroom and Conference Room. The 3,500-square-foot Andrea Schumacher storefront in the Art District on Santa Fe is in a 1924 building. It houses the light-filled, mural-lined Showroom on the main floor and a designers office and library upstairs. The resulting renovation is a reflection of Andrea's creative residential work: vibrant, timeless, and carefully curated.
Photographed by: Emily Minton Redfield
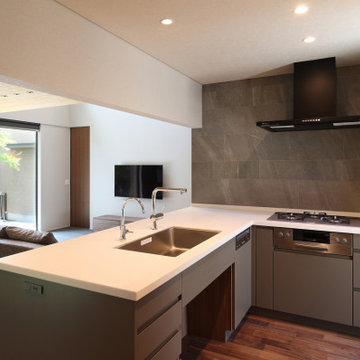
庭住の舎|Studio tanpopo-gumi
撮影|野口 兼史
豊かな自然を感じる中庭を内包する住まい。日々の何気ない日常を 四季折々に 豊かに・心地良く・・・
キッチンからも 家族の姿の向こうに中庭の景色が広がります。
Mid-sized modern l-shaped open plan kitchen in Other with an undermount sink, beaded inset cabinets, grey cabinets, solid surface benchtops, grey splashback, ceramic splashback, black appliances, dark hardwood floors, brown floor, white benchtop and wallpaper.
Mid-sized modern l-shaped open plan kitchen in Other with an undermount sink, beaded inset cabinets, grey cabinets, solid surface benchtops, grey splashback, ceramic splashback, black appliances, dark hardwood floors, brown floor, white benchtop and wallpaper.
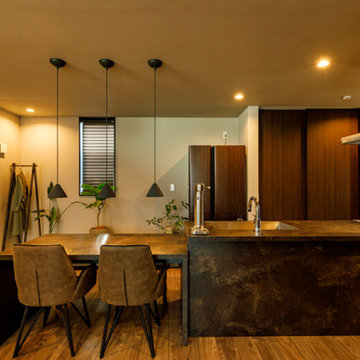
しっとりとした趣のあるペニンシュラキッチン&ダイニングスペース。重厚感のあるフラットなワークトップのオープンキッチンは物を少なく、すっきりとより開放的に見せています。
Inspiration for a mid-sized industrial single-wall eat-in kitchen in Tokyo Suburbs with dark wood cabinets, beige splashback, stainless steel appliances, dark hardwood floors, with island, brown floor, brown benchtop and wallpaper.
Inspiration for a mid-sized industrial single-wall eat-in kitchen in Tokyo Suburbs with dark wood cabinets, beige splashback, stainless steel appliances, dark hardwood floors, with island, brown floor, brown benchtop and wallpaper.
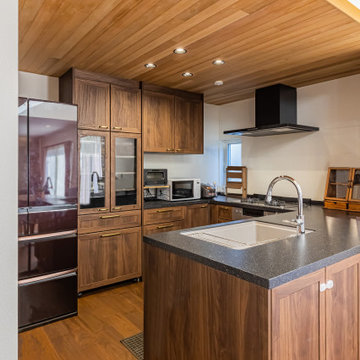
キッチンは広めでブースのような空間を演出。動線を極力短くしたいというお客様のご要望から、形はコの字型に。
対面キッチンにすることで開放的な空間に。キッチンスペースの雰囲気に合わせ、天井には板貼り(レッドシダー)を。
Mid-sized modern u-shaped open plan kitchen in Osaka with dark wood cabinets, dark hardwood floors, brown floor, black benchtop and wallpaper.
Mid-sized modern u-shaped open plan kitchen in Osaka with dark wood cabinets, dark hardwood floors, brown floor, black benchtop and wallpaper.
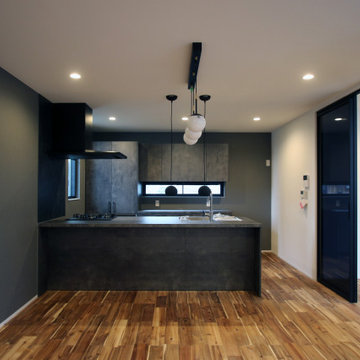
Modern single-wall open plan kitchen in Other with an undermount sink, beaded inset cabinets, grey cabinets, laminate benchtops, metallic splashback, shiplap splashback, black appliances, dark hardwood floors, multi-coloured floor, grey benchtop and wallpaper.
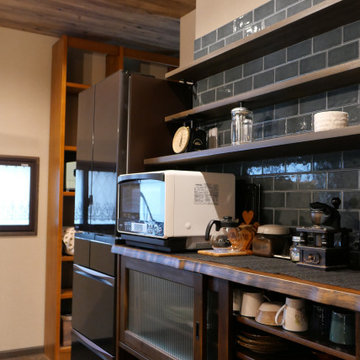
お持ちのカップボードはサイズを合わせるため台輪をカットし設置し、裏のパントリーはお持ちの収納棚を再利用できるようにサイズをあわせ、勝手口をLDKからは見えないようにプランしています。
Photo of a small open plan kitchen in Fukuoka with glass-front cabinets, brown cabinets, dark hardwood floors, with island, brown floor and wallpaper.
Photo of a small open plan kitchen in Fukuoka with glass-front cabinets, brown cabinets, dark hardwood floors, with island, brown floor and wallpaper.
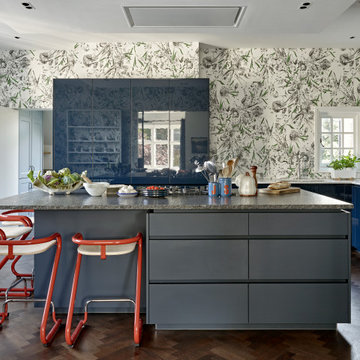
Eclectic u-shaped kitchen in London with flat-panel cabinets, blue cabinets, panelled appliances, dark hardwood floors, with island, brown floor, grey benchtop and wallpaper.
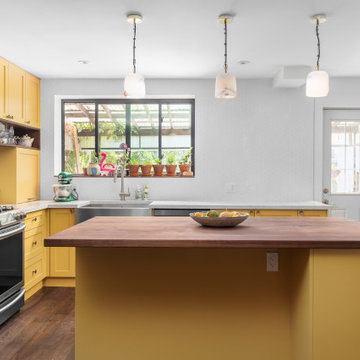
Very unique mustard shaker doors and walnut countertop make this kitchen very unique
Design ideas for a mid-sized modern l-shaped open plan kitchen in Toronto with a farmhouse sink, shaker cabinets, yellow cabinets, quartz benchtops, white splashback, ceramic splashback, stainless steel appliances, dark hardwood floors, with island, brown floor, beige benchtop and wallpaper.
Design ideas for a mid-sized modern l-shaped open plan kitchen in Toronto with a farmhouse sink, shaker cabinets, yellow cabinets, quartz benchtops, white splashback, ceramic splashback, stainless steel appliances, dark hardwood floors, with island, brown floor, beige benchtop and wallpaper.
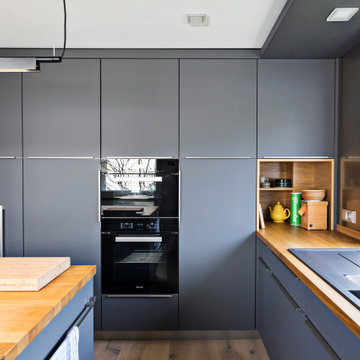
Die vorgestellte Küche besticht durch die Wirkung ihrer Materialitäten und Farben zueinander. So griffen wir die Eiche des von uns verlegten Mafi-Naturholzbodens in der Arbeitsfläche wieder auf. Die fast raumhohen Küchenschränke bieten genug Platz und finden durch eine Blende sowohl zum Fußboden als auch zur Decke einen einheitlichen Abschluss. Ihre mattgraue Oberfläche wirkt zugleich zeitlos und absorbiert lästige Fingerabdrücke.
Als Symbiose wurden Metalle wie Edelstahl und Aluminium eingesetzt, die sich in allen Küchenelementen (zum Beispiel den Armaturen, Griffen, dem Sockel und an den Küchengeräten) wiederfinden. Ein kleines Eckfach in Eiche verbindet die Arbeitsplatte und den Schrank und ist zeitgleich ein Blickfang.
Ebenfalls übernahmen wir die fachgerechte Planung der elektrischen Anschlüsse und Wasserversorgung, sodass der Kunde mit uns nur einen Ansprechpartner benötigte, der sich um alles kümmert.
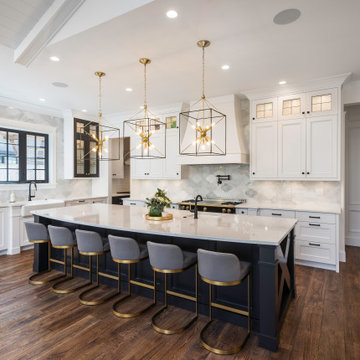
Design ideas for a large kitchen in Vancouver with a double-bowl sink, flat-panel cabinets, grey cabinets, quartzite benchtops, white splashback, marble splashback, dark hardwood floors, with island, brown floor, white benchtop and wallpaper.
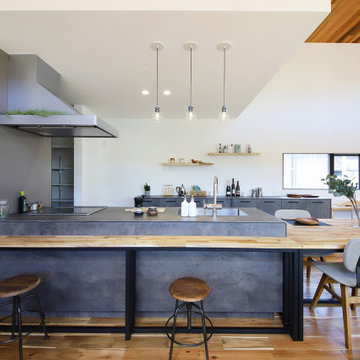
キッチンと一体化したダイニングテーブルとカウンターを造作。6人用のダイニングテーブルやワイドなカウンターで、キッチンを囲みながら話が弾みそうだ。パントリー経由でキッチン周りをぐるりと回遊できて、家事の時短になります。
This is an example of an industrial single-wall eat-in kitchen in Other with an integrated sink, shaker cabinets, grey cabinets, tile benchtops, grey splashback, ceramic splashback, dark hardwood floors, a peninsula, brown floor, grey benchtop and wallpaper.
This is an example of an industrial single-wall eat-in kitchen in Other with an integrated sink, shaker cabinets, grey cabinets, tile benchtops, grey splashback, ceramic splashback, dark hardwood floors, a peninsula, brown floor, grey benchtop and wallpaper.
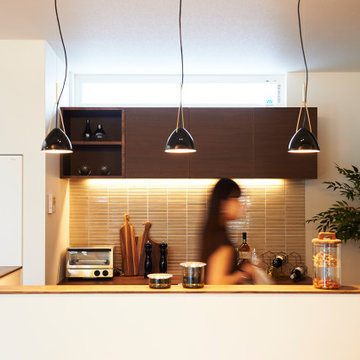
Photo of a mid-sized modern single-wall open plan kitchen in Other with an integrated sink, beaded inset cabinets, dark wood cabinets, solid surface benchtops, white splashback, stainless steel appliances, dark hardwood floors, brown floor, brown benchtop and wallpaper.
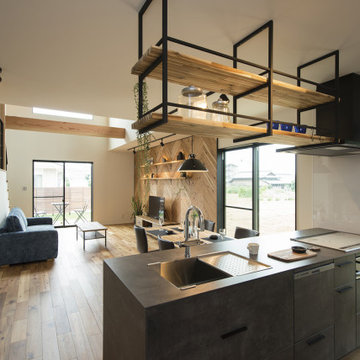
まるでインテリアの一部のようなデザインのキッチン。モルタル調で無骨なかっこよさをプラスします。1回全体が見渡せるので、家事をしながら家族とコミュニケーションが取りやすく便利です。
This is an example of an industrial single-wall open plan kitchen in Other with an undermount sink, beaded inset cabinets, grey cabinets, laminate benchtops, white splashback, dark hardwood floors, a peninsula, brown floor, grey benchtop and wallpaper.
This is an example of an industrial single-wall open plan kitchen in Other with an undermount sink, beaded inset cabinets, grey cabinets, laminate benchtops, white splashback, dark hardwood floors, a peninsula, brown floor, grey benchtop and wallpaper.
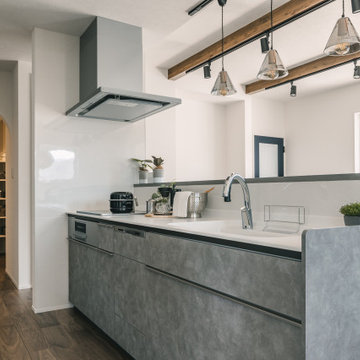
デコライトがお洒落なグレーカラーのキッチンです。
キッチンの後ろにはお皿や電子レンジなど料理をするのに必要な器具を収納できるスペースがあります。
アーチ開口の向こう側にはパントリーがあります。
ストライプの壁紙が可愛らしいく、気分のあがる空間になっています。
Design ideas for a mid-sized single-wall open plan kitchen in Other with grey splashback, dark hardwood floors, a peninsula, brown floor, grey benchtop and wallpaper.
Design ideas for a mid-sized single-wall open plan kitchen in Other with grey splashback, dark hardwood floors, a peninsula, brown floor, grey benchtop and wallpaper.
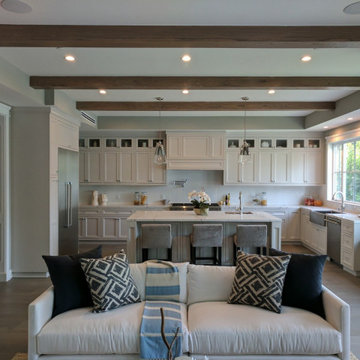
This stunning classic kitchen remodel is the perfect blend of modern design and homey warmth. Located in Huntington Beach, CA, this new construction features beautifully crafted white shaker cabinets that showcase their timeless elegance. The full quartz backsplash adds a touch of glamour to this detailed kitchen and the silver hardware completes the look with a modern twist. From top to bottom, every element has been carefully selected to create a luxurious and inviting living space. This kitchen will add a touch of sophistication to any home and make mealtimes an enjoyable experience.
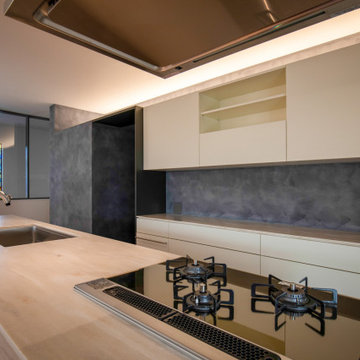
キッチンからは階段吹抜越しに既存のステンドグラスが見える。(撮影:永井妙佳)
Inspiration for a large modern galley open plan kitchen in Other with an undermount sink, flat-panel cabinets, white cabinets, solid surface benchtops, grey splashback, shiplap splashback, stainless steel appliances, dark hardwood floors, with island, brown floor, white benchtop and wallpaper.
Inspiration for a large modern galley open plan kitchen in Other with an undermount sink, flat-panel cabinets, white cabinets, solid surface benchtops, grey splashback, shiplap splashback, stainless steel appliances, dark hardwood floors, with island, brown floor, white benchtop and wallpaper.
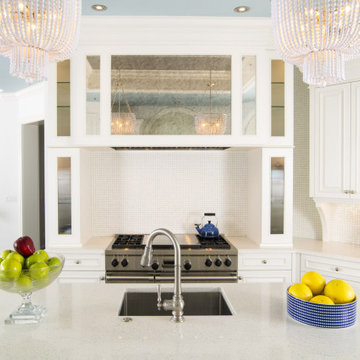
Large transitional open plan kitchen in Tampa with a farmhouse sink, raised-panel cabinets, white cabinets, quartz benchtops, white splashback, mosaic tile splashback, panelled appliances, dark hardwood floors, multiple islands, brown floor, white benchtop and wallpaper.
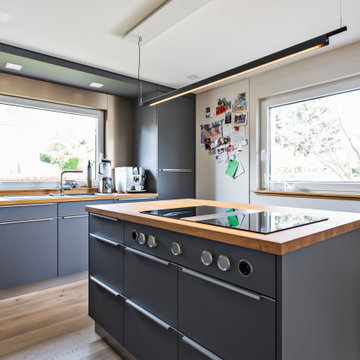
Die vorgestellte Küche besticht durch die Wirkung ihrer Materialitäten und Farben zueinander. So griffen wir die Eiche des von uns verlegten Mafi-Naturholzbodens in der Arbeitsfläche wieder auf. Die fast raumhohen Küchenschränke bieten genug Platz und finden durch eine Blende sowohl zum Fußboden als auch zur Decke einen einheitlichen Abschluss. Ihre mattgraue Oberfläche wirkt zugleich zeitlos und absorbiert lästige Fingerabdrücke.
Als Symbiose wurden Metalle wie Edelstahl und Aluminium eingesetzt, die sich in allen Küchenelementen (zum Beispiel den Armaturen, Griffen, dem Sockel und an den Küchengeräten) wiederfinden. Ein kleines Eckfach in Eiche verbindet die Arbeitsplatte und den Schrank und ist zeitgleich ein Blickfang.
Ebenfalls übernahmen wir die fachgerechte Planung der elektrischen Anschlüsse und Wasserversorgung, sodass der Kunde mit uns nur einen Ansprechpartner benötigte, der sich um alles kümmert.
Kitchen with Dark Hardwood Floors and Wallpaper Design Ideas
1