Kitchen with Wallpaper and Exposed Beam Design Ideas
Refine by:
Budget
Sort by:Popular Today
141 - 160 of 18,037 photos
Item 1 of 3

Design ideas for a contemporary l-shaped kitchen in Other with an undermount sink, flat-panel cabinets, white cabinets, multi-coloured splashback, terrazzo floors, with island, multi-coloured floor, beige benchtop, exposed beam and vaulted.

Our clients wanted the ultimate modern farmhouse custom dream home. They found property in the Santa Rosa Valley with an existing house on 3 ½ acres. They could envision a new home with a pool, a barn, and a place to raise horses. JRP and the clients went all in, sparing no expense. Thus, the old house was demolished and the couple’s dream home began to come to fruition.
The result is a simple, contemporary layout with ample light thanks to the open floor plan. When it comes to a modern farmhouse aesthetic, it’s all about neutral hues, wood accents, and furniture with clean lines. Every room is thoughtfully crafted with its own personality. Yet still reflects a bit of that farmhouse charm.
Their considerable-sized kitchen is a union of rustic warmth and industrial simplicity. The all-white shaker cabinetry and subway backsplash light up the room. All white everything complimented by warm wood flooring and matte black fixtures. The stunning custom Raw Urth reclaimed steel hood is also a star focal point in this gorgeous space. Not to mention the wet bar area with its unique open shelves above not one, but two integrated wine chillers. It’s also thoughtfully positioned next to the large pantry with a farmhouse style staple: a sliding barn door.
The master bathroom is relaxation at its finest. Monochromatic colors and a pop of pattern on the floor lend a fashionable look to this private retreat. Matte black finishes stand out against a stark white backsplash, complement charcoal veins in the marble looking countertop, and is cohesive with the entire look. The matte black shower units really add a dramatic finish to this luxurious large walk-in shower.
Photographer: Andrew - OpenHouse VC

Design ideas for a mid-sized midcentury galley open plan kitchen in Houston with an undermount sink, flat-panel cabinets, grey cabinets, quartz benchtops, green splashback, porcelain splashback, panelled appliances, concrete floors, a peninsula, grey floor, white benchtop and exposed beam.

Builder: Michels homes
Design: Megan Dent, Studio M Kitchen & Bath
Inspiration for a large l-shaped kitchen pantry in Minneapolis with a farmhouse sink, recessed-panel cabinets, blue cabinets, granite benchtops, beige splashback, ceramic splashback, stainless steel appliances, medium hardwood floors, with island, brown floor, beige benchtop and exposed beam.
Inspiration for a large l-shaped kitchen pantry in Minneapolis with a farmhouse sink, recessed-panel cabinets, blue cabinets, granite benchtops, beige splashback, ceramic splashback, stainless steel appliances, medium hardwood floors, with island, brown floor, beige benchtop and exposed beam.

Inspiration for a transitional u-shaped eat-in kitchen in Minneapolis with a farmhouse sink, recessed-panel cabinets, white cabinets, marble benchtops, white splashback, subway tile splashback, stainless steel appliances, medium hardwood floors, with island, brown floor, grey benchtop and exposed beam.
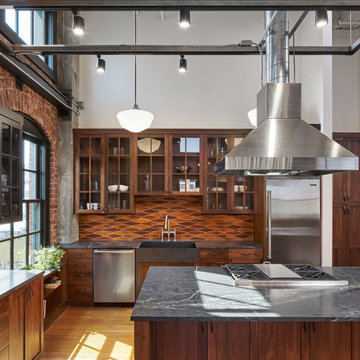
The "Dream of the '90s" was alive in this industrial loft condo before Neil Kelly Portland Design Consultant Erika Altenhofen got her hands on it. The 1910 brick and timber building was converted to condominiums in 1996. No new roof penetrations could be made, so we were tasked with creating a new kitchen in the existing footprint. Erika's design and material selections embrace and enhance the historic architecture, bringing in a warmth that is rare in industrial spaces like these. Among her favorite elements are the beautiful black soapstone counter tops, the RH medieval chandelier, concrete apron-front sink, and Pratt & Larson tile backsplash
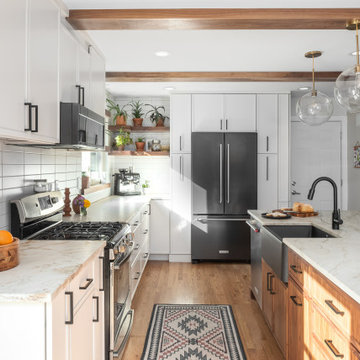
Wright Custom Cabinets
Perimeter Cabinets: Sherwin Williams Heron Plume
Island Cabinets & Floating Shelves: Natural Walnut
Countertops: Quartzite New Tahiti Suede
Sink: Blanco Ikon Anthracite
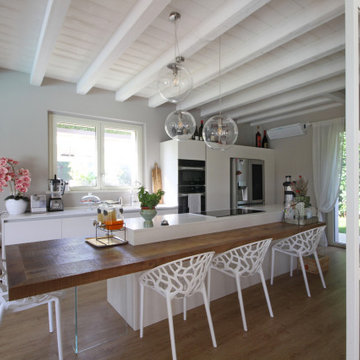
Large country single-wall eat-in kitchen in Milan with medium hardwood floors, with island, brown floor, exposed beam, a single-bowl sink, flat-panel cabinets, white cabinets, marble benchtops, white splashback, black appliances and white benchtop.
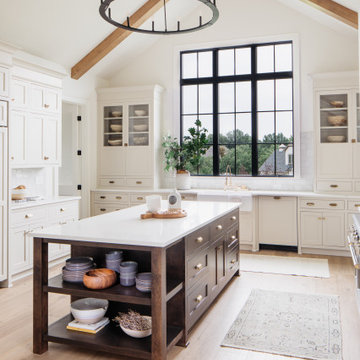
This fall, Amethyst had the opportunity to partner with Freeman Custom Homes of Kansas City to furnish this 5000 sq ft European Modern designed home for the Artisan Home Tour 2020!
Every square inch of this home was magical -- from the secret staircase in the master bath leading to a private shuttered plunge pool to the vaulted kitchen with sky high mushroom colored cabinetry and handmade zellige tile.
We met the builders during the cabinetry phase and watching their final, thoughtful design details evolve was such full of over-the-top surprises like the unique valet-like storage in the entry and limestone fireplace!
As soon as we saw their vision for the home, we knew our furnishings would be a great match as our design style celebrates handmade rugs, artisan handmade custom seating, old-meets-new art, and let's be honest -- we love to go big! They trusted us to do our thing on the entire main level and we enjoyed every minute.
The load in took 3 full trucks and fortunately for us -- the homeowners fell in love with several pieces so our uninstall trip was significantly lighter. I think we were all a little emotional leaving this masterpiece but sooooo happy for the owners and just hoping we get invited to a Christmas party...
Here are some of the highlights -- 90% of the furnishings and rugs were from our shop and we filled in the gaps with some extra special pieces!
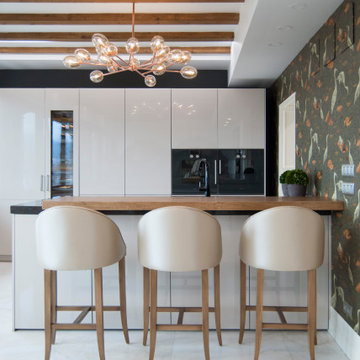
This is an example of a large contemporary single-wall open plan kitchen in Bilbao with an undermount sink, flat-panel cabinets, beige cabinets, quartzite benchtops, black appliances, marble floors, with island, beige floor, brown benchtop and exposed beam.
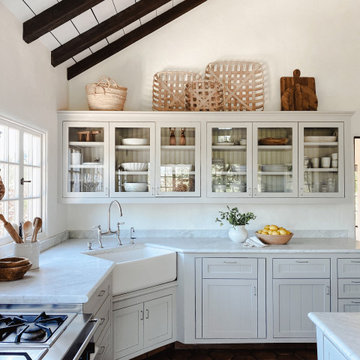
Photo of a country l-shaped kitchen in San Francisco with a farmhouse sink, shaker cabinets, white cabinets, dark hardwood floors, with island, brown floor, white benchtop, exposed beam and vaulted.
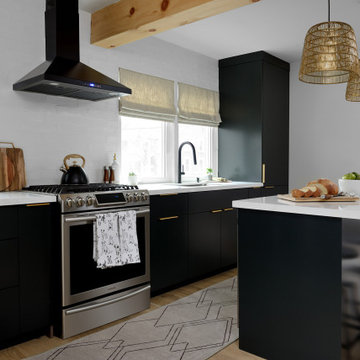
Photo of a mid-sized scandinavian single-wall eat-in kitchen in Toronto with a single-bowl sink, flat-panel cabinets, black cabinets, quartz benchtops, white splashback, ceramic splashback, stainless steel appliances, light hardwood floors, with island, beige floor, white benchtop and exposed beam.
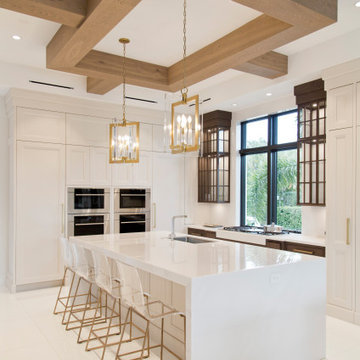
Large beach style u-shaped open plan kitchen in Miami with an undermount sink, recessed-panel cabinets, white cabinets, marble benchtops, white splashback, marble splashback, stainless steel appliances, ceramic floors, with island, white floor, white benchtop and exposed beam.
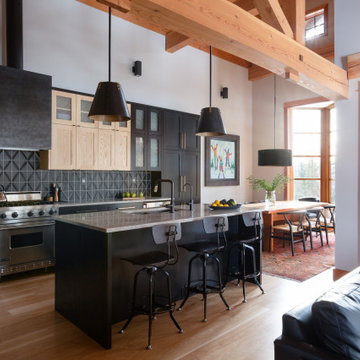
This beautiful home is used regularly by our Calgary clients during the weekends in the resort town of Fernie, B.C. While the floor plan offered ample space to entertain and relax, the finishes needed updating desperately. The original kitchen felt too small for the space which features stunning vaults and timber frame beams. With a complete overhaul, the newly redesigned space now gives justice to the impressive architecture. A combination of rustic and industrial selections have given this home a brand new vibe, and now this modern cabin is a showstopper once again!
Design: Susan DeRidder of Live Well Interiors Inc.
Photography: Rebecca Frick Photography
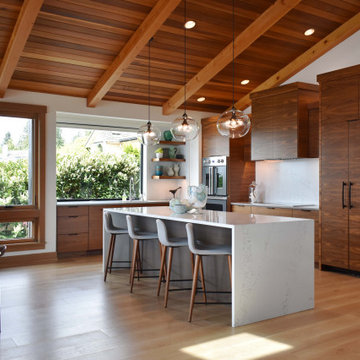
Contemporary style dining and kitchen area with nine inch wide European oak hardwood floors, live edge walnut table, modern wood chairs, wood windows, custom cabinetry, waterfall kitchen island, modern light fixtures and overall simple decor! Luxury home by TCM Built
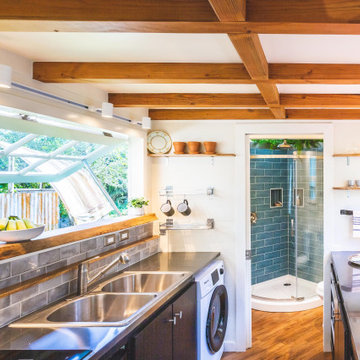
This coastal, contemporary Tiny Home features a warm yet industrial style kitchen with stainless steel counters and husky tool drawers with black cabinets. the silver metal counters are complimented by grey subway tiling as a backsplash against the warmth of the locally sourced curly mango wood windowsill ledge. I mango wood windowsill also acts as a pass-through window to an outdoor bar and seating area on the deck. Entertaining guests right from the kitchen essentially makes this a wet-bar. LED track lighting adds the right amount of accent lighting and brightness to the area. The window is actually a french door that is mirrored on the opposite side of the kitchen. This kitchen has 7-foot long stainless steel counters on either end. There are stainless steel outlet covers to match the industrial look. There are stained exposed beams adding a cozy and stylish feeling to the room. To the back end of the kitchen is a frosted glass pocket door leading to the bathroom. All shelving is made of Hawaiian locally sourced curly mango wood. A stainless steel fridge matches the rest of the style and is built-in to the staircase of this tiny home. Dish drying racks are hung on the wall to conserve space and reduce clutter.
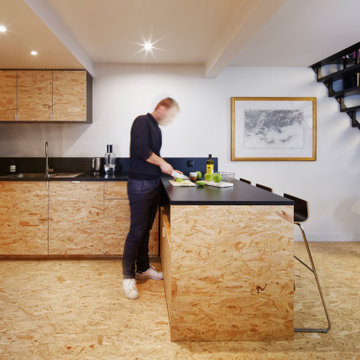
Mid-sized industrial u-shaped open plan kitchen in Paris with an undermount sink, light wood cabinets, black splashback, black appliances, light hardwood floors, black benchtop, flat-panel cabinets, stone slab splashback, a peninsula, beige floor and exposed beam.
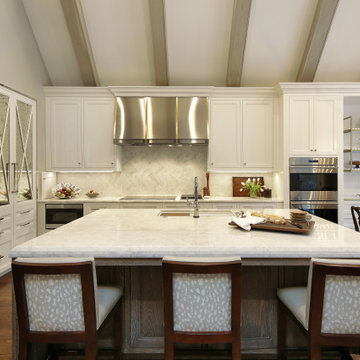
This is an example of a transitional l-shaped eat-in kitchen in Chicago with an undermount sink, recessed-panel cabinets, white cabinets, grey splashback, stainless steel appliances, dark hardwood floors, with island, brown floor, white benchtop and exposed beam.
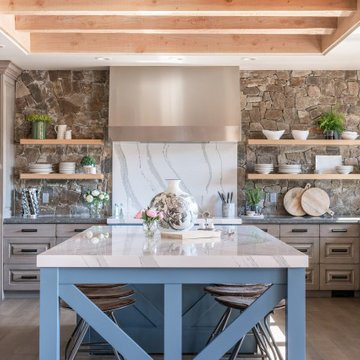
This is an example of a large country u-shaped kitchen in Other with stainless steel appliances, light hardwood floors, with island, raised-panel cabinets, blue splashback, grey benchtop, exposed beam and grey cabinets.
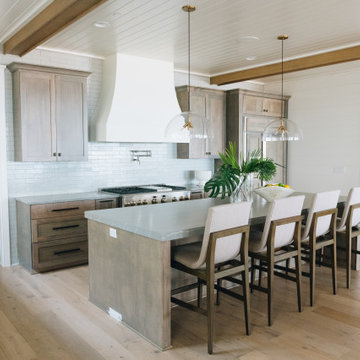
This is an example of a beach style kitchen in Charleston with shaker cabinets, medium wood cabinets, grey splashback, subway tile splashback, stainless steel appliances, light hardwood floors, with island, grey benchtop and exposed beam.
Kitchen with Wallpaper and Exposed Beam Design Ideas
8