Kitchen with Wallpaper and Exposed Beam Design Ideas
Refine by:
Budget
Sort by:Popular Today
161 - 180 of 18,037 photos
Item 1 of 3
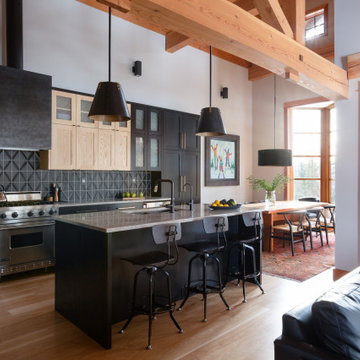
This beautiful home is used regularly by our Calgary clients during the weekends in the resort town of Fernie, B.C. While the floor plan offered ample space to entertain and relax, the finishes needed updating desperately. The original kitchen felt too small for the space which features stunning vaults and timber frame beams. With a complete overhaul, the newly redesigned space now gives justice to the impressive architecture. A combination of rustic and industrial selections have given this home a brand new vibe, and now this modern cabin is a showstopper once again!
Design: Susan DeRidder of Live Well Interiors Inc.
Photography: Rebecca Frick Photography
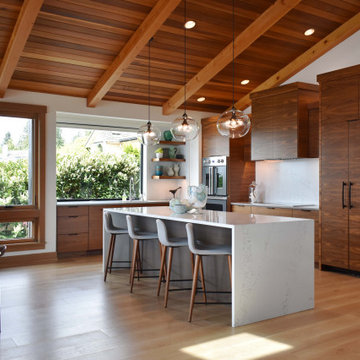
Contemporary style dining and kitchen area with nine inch wide European oak hardwood floors, live edge walnut table, modern wood chairs, wood windows, custom cabinetry, waterfall kitchen island, modern light fixtures and overall simple decor! Luxury home by TCM Built
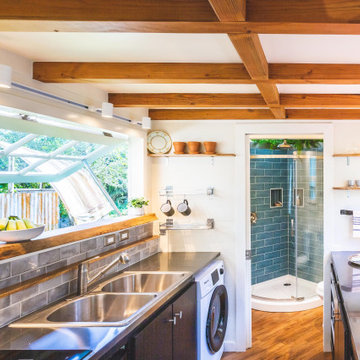
This coastal, contemporary Tiny Home features a warm yet industrial style kitchen with stainless steel counters and husky tool drawers with black cabinets. the silver metal counters are complimented by grey subway tiling as a backsplash against the warmth of the locally sourced curly mango wood windowsill ledge. I mango wood windowsill also acts as a pass-through window to an outdoor bar and seating area on the deck. Entertaining guests right from the kitchen essentially makes this a wet-bar. LED track lighting adds the right amount of accent lighting and brightness to the area. The window is actually a french door that is mirrored on the opposite side of the kitchen. This kitchen has 7-foot long stainless steel counters on either end. There are stainless steel outlet covers to match the industrial look. There are stained exposed beams adding a cozy and stylish feeling to the room. To the back end of the kitchen is a frosted glass pocket door leading to the bathroom. All shelving is made of Hawaiian locally sourced curly mango wood. A stainless steel fridge matches the rest of the style and is built-in to the staircase of this tiny home. Dish drying racks are hung on the wall to conserve space and reduce clutter.
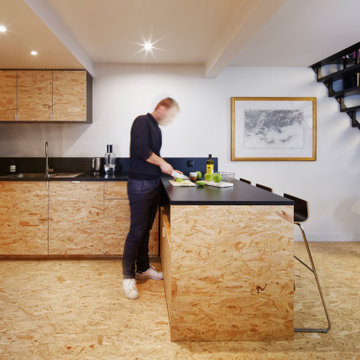
Mid-sized industrial u-shaped open plan kitchen in Paris with an undermount sink, light wood cabinets, black splashback, black appliances, light hardwood floors, black benchtop, flat-panel cabinets, stone slab splashback, a peninsula, beige floor and exposed beam.
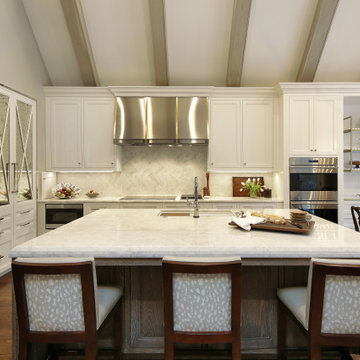
This is an example of a transitional l-shaped eat-in kitchen in Chicago with an undermount sink, recessed-panel cabinets, white cabinets, grey splashback, stainless steel appliances, dark hardwood floors, with island, brown floor, white benchtop and exposed beam.
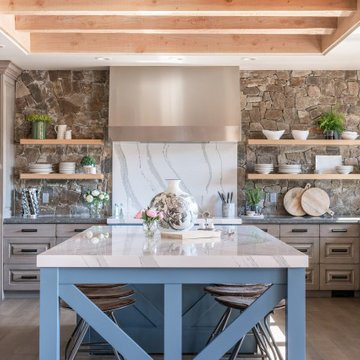
This is an example of a large country u-shaped kitchen in Other with stainless steel appliances, light hardwood floors, with island, raised-panel cabinets, blue splashback, grey benchtop, exposed beam and grey cabinets.
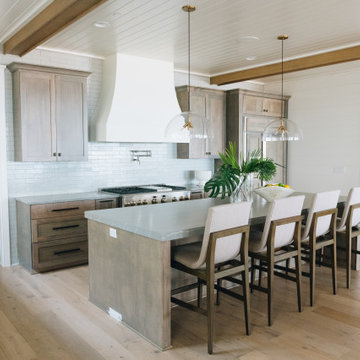
This is an example of a beach style kitchen in Charleston with shaker cabinets, medium wood cabinets, grey splashback, subway tile splashback, stainless steel appliances, light hardwood floors, with island, grey benchtop and exposed beam.
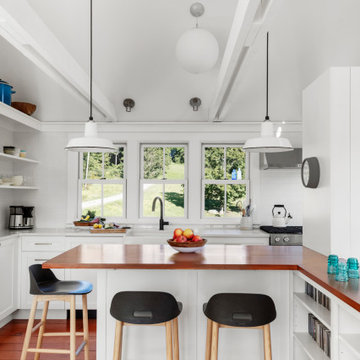
This is an example of a small country galley kitchen in Boston with a farmhouse sink, white cabinets, quartzite benchtops, white splashback, subway tile splashback, stainless steel appliances, medium hardwood floors, white benchtop, shaker cabinets, a peninsula and exposed beam.
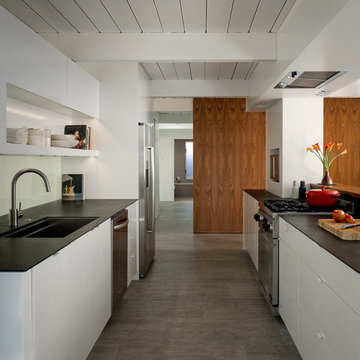
Eichler in Marinwood - In conjunction to the porous programmatic kitchen block as a connective element, the walls along the main corridor add to the sense of bringing outside in. The fin wall adjacent to the entry has been detailed to have the siding slip past the glass, while the living, kitchen and dining room are all connected by a walnut veneer feature wall running the length of the house. This wall also echoes the lush surroundings of lucas valley as well as the original mahogany plywood panels used within eichlers.
photo: scott hargis

Large traditional galley open plan kitchen in Raleigh with a farmhouse sink, shaker cabinets, green cabinets, quartzite benchtops, green splashback, cement tile splashback, stainless steel appliances, medium hardwood floors, with island, brown floor, white benchtop and exposed beam.
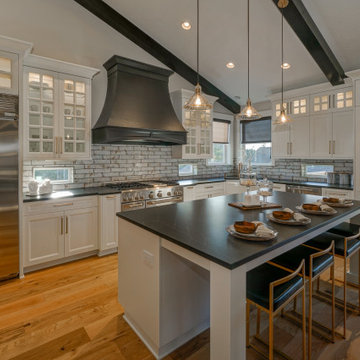
Inspiration for a transitional u-shaped eat-in kitchen in Portland with a farmhouse sink, recessed-panel cabinets, white cabinets, multi-coloured splashback, subway tile splashback, stainless steel appliances, medium hardwood floors, with island, brown floor, black benchtop, exposed beam and vaulted.

In the kitchen, which was recently remodeled by the previous owners, we wanted to keep as many of the newer elements (that were just purchased) as possible. However, we did also want to incorporate some new MCM wood accents back into the space to tie it to the living room, dining room and breakfast areas. We added all new walnut cabinets on the refrigerator wall, which balances the new geometric wood accent wall in the breakfast area. We also incorporated new quartz countertops, new streamlined plumbing fixtures and new lighting fixtures to add modern MCM appeal. In addition, we added a geometric marble backsplash and diamond shaped cabinet hardware at the bar and on some of the kitchen drawers.

The ambitious reconfiguration of the first floor brought forth a remarkable transformation, shaping a space that seamlessly blends convenience and modern aesthetics. Walls were expertly repurposed to carve out a generous, open kitchen adorned with a sprawling island, becoming the vibrant heart of the home. This culinary haven, complete with ample seating, serves as a gathering point for cherished moments. Adjacent stands a walk-in pantry and a thoughtfully integrated laundry room, offering practicality without compromising elegance. Abundant shelving adorns the walls and island, creating a sanctuary for books and treasured items, while cleverly concealed storage solutions ensure a clutter-free environment. An expanded powder bath with the addition of a shower and tub is now conveniently connected to the guest room with a hallway entrance as well for easy access. This reimagined layout not only maximizes functionality but also breathes new life into the home, fostering an inviting and harmonious living space for both relaxation and entertainment.

Photo of a transitional u-shaped kitchen in Vancouver with an undermount sink, shaker cabinets, white cabinets, white splashback, subway tile splashback, stainless steel appliances, medium hardwood floors, with island, brown floor, grey benchtop, exposed beam and vaulted.

View from the kitchen space to the fully openable bi-folding doors and the sunny garden beyond. A perfect family space for life by the sea. The yellow steel beam supports the opening to create the new extension and allows for the formation of the large rooflight above.

Transitional l-shaped kitchen in Phoenix with an undermount sink, flat-panel cabinets, dark wood cabinets, white splashback, stone slab splashback, stainless steel appliances, medium hardwood floors, with island, brown floor, white benchtop and exposed beam.

Bienvenue dans une cuisine éclatante où la fusion du blanc immaculé et du bois chaleureux crée une atmosphère invitant à la convivialité. Les accents naturels se marient parfaitement avec l'élégance du carrelage en ciment, ajoutant une touche d'authenticité artisanale. Chaque détail de cet espace respire la modernité tout en préservant une ambiance chaleureuse, faisant de cette cuisine un lieu où la fonctionnalité rencontre le raffinement esthétique. Découvrez une symphonie visuelle où la lumière, la texture et le design se conjuguent pour créer une expérience culinaire unique.

Dramatic and moody never looked so good, or so inviting. Beautiful shiplap detailing on the wood hood and the kitchen island create a sleek modern farmhouse vibe in the decidedly modern kitchen. An entire wall of tall cabinets conceals a large refrigerator in plain sight and a walk-in pantry for amazing storage.
Two beautiful counter-sitting larder cabinets flank each side of the cooking area creating an abundant amount of specialized storage. An extra sink and open shelving in the beverage area makes for easy clean-ups after cocktails for two or an entire dinner party.
The warm contrast of paint and stain finishes makes this cozy kitchen a space that will be the focal point of many happy gatherings. The two-tone cabinets feature Dura Supreme Cabinetry’s Carson Panel door style is a dark green “Rock Bottom” paint contrasted with the “Hazelnut” stained finish on Cherry.
Design by Danee Bohn of Studio M Kitchen & Bath, Plymouth, Minnesota.
Request a FREE Dura Supreme Brochure Packet:
https://www.durasupreme.com/request-brochures/
Find a Dura Supreme Showroom near you today:
https://www.durasupreme.com/request-brochures
Want to become a Dura Supreme Dealer? Go to:
https://www.durasupreme.com/become-a-cabinet-dealer-request-form/

Dramatic and moody never looked so good, or so inviting. Beautiful shiplap detailing on the wood hood and the kitchen island create a sleek modern farmhouse vibe in the decidedly modern kitchen. An entire wall of tall cabinets conceals a large refrigerator in plain sight and a walk-in pantry for amazing storage.
Two beautiful counter-sitting larder cabinets flank each side of the cooking area creating an abundant amount of specialized storage. An extra sink and open shelving in the beverage area makes for easy clean-ups after cocktails for two or an entire dinner party.
The warm contrast of paint and stain finishes makes this cozy kitchen a space that will be the focal point of many happy gatherings. The two-tone cabinets feature Dura Supreme Cabinetry’s Carson Panel door style is a dark green “Rock Bottom” paint contrasted with the “Hazelnut” stained finish on Cherry.
Design by Danee Bohn of Studio M Kitchen & Bath, Plymouth, Minnesota.
Request a FREE Dura Supreme Brochure Packet:
https://www.durasupreme.com/request-brochures/
Find a Dura Supreme Showroom near you today:
https://www.durasupreme.com/request-brochures
Want to become a Dura Supreme Dealer? Go to:
https://www.durasupreme.com/become-a-cabinet-dealer-request-form/

Details like the dainty backsplash, rounded oven hood, suspended lanterns, and royal blue oven bring the kitchen to life.
Photo of a large transitional l-shaped eat-in kitchen in Seattle with a single-bowl sink, recessed-panel cabinets, white cabinets, marble benchtops, multi-coloured splashback, porcelain splashback, coloured appliances, dark hardwood floors, with island, brown floor, white benchtop and exposed beam.
Photo of a large transitional l-shaped eat-in kitchen in Seattle with a single-bowl sink, recessed-panel cabinets, white cabinets, marble benchtops, multi-coloured splashback, porcelain splashback, coloured appliances, dark hardwood floors, with island, brown floor, white benchtop and exposed beam.
Kitchen with Wallpaper and Exposed Beam Design Ideas
9