All Ceiling Designs Kitchen with Wallpaper Design Ideas
Refine by:
Budget
Sort by:Popular Today
161 - 180 of 3,047 photos
Item 1 of 3
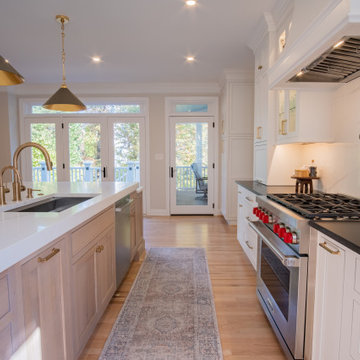
Main Line Kitchen Design’s unique business model allows our customers to work with the most experienced designers and get the most competitive kitchen cabinet pricing..
.
How can Main Line Kitchen Design offer both the best kitchen designs along with the most competitive kitchen cabinet pricing? Our expert kitchen designers meet customers by appointment only in our offices, instead of a large showroom open to the general public. We display the cabinet lines we sell under glass countertops so customers can see how our cabinetry is constructed. Customers can view hundreds of sample doors and and sample finishes and see 3d renderings of their future kitchen on flat screen TV’s. But we do not waste our time or our customers money on showroom extras that are not essential. Nor are we available to assist people who want to stop in and browse. We pass our savings onto our customers and concentrate on what matters most. Designing great kitchens!

Design ideas for a small contemporary galley eat-in kitchen in Yekaterinburg with an undermount sink, flat-panel cabinets, pink cabinets, granite benchtops, grey splashback, granite splashback, coloured appliances, porcelain floors, with island, grey floor, grey benchtop and wallpaper.

This is the Lobby View with Sunrise, Dashing Entrance gate with Modern Facilities, sitting space are available for Wait, Front of Entrance gate & Attractive Lobby & Waiting Area Photorealistic Interior Design Firms by Architectural Design Studio.
Link: http://yantramstudio.com/3d-interior-rendering-cgi-animation.html
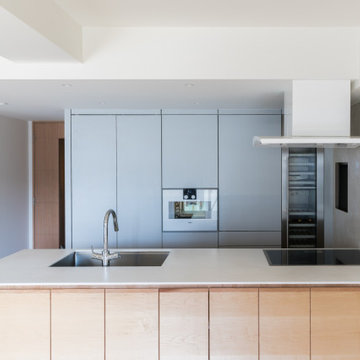
千葉県幕張にある築10年ほどのマンションのリノベーション。新築購入時に設置されたキッチンが傷んできたのと収納量の不足、またダイニングに面してより開放的な調理空間を実現したいとの理由から計画がスタートした。
キッチン天板はコーリアン(人造大理石)、突板の木材は楓(メープル)、設備機器はガゲナウのIHクッカーと食洗機キッチンがビルトインされている。背面収納の扉はメラミン化粧板で、やはりビルトインのガゲナウのスチームオーブン、ワインセラーが設置されている。キッチン側面の壁には大判タイルが張られている。
施主ご夫婦は、モダンでシンプル、同時に肌触りの良い温かみを感じられるキッチン空間を望まれた。 またショールームを訪問してドイツの高級住設機器を扱うガゲナウの製品を気に入られ、これをふんだんに使用している。
金物一つまで厳選した高級仕様のキッチンである。
キッチンに合わせて、書斎の造り付けの本棚とトイレも合わせて改修を行っている。
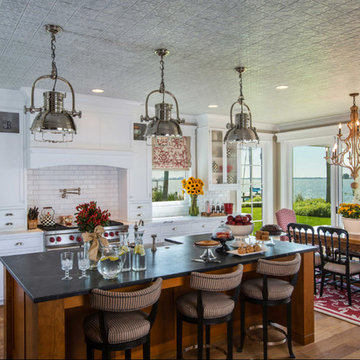
Photo of a large traditional l-shaped eat-in kitchen in Tampa with an undermount sink, shaker cabinets, white cabinets, marble benchtops, white splashback, subway tile splashback, stainless steel appliances, medium hardwood floors, with island, brown floor, black benchtop and wallpaper.
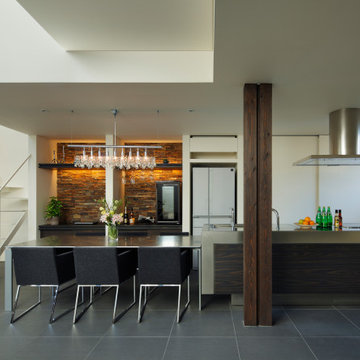
This is an example of a contemporary open plan kitchen in Other with porcelain floors, grey floor and wallpaper.
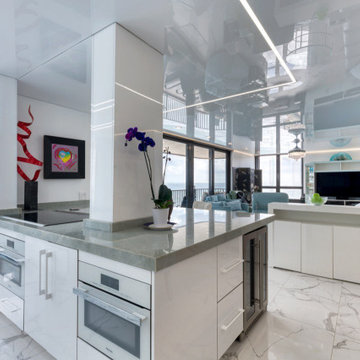
High Gloss Stretch Ceiling at a condo in West Palm Beach!
Mid-sized beach style galley open plan kitchen in Miami with flat-panel cabinets, white cabinets, marble benchtops, white splashback, white appliances, marble floors, with island, white floor, grey benchtop and wallpaper.
Mid-sized beach style galley open plan kitchen in Miami with flat-panel cabinets, white cabinets, marble benchtops, white splashback, white appliances, marble floors, with island, white floor, grey benchtop and wallpaper.
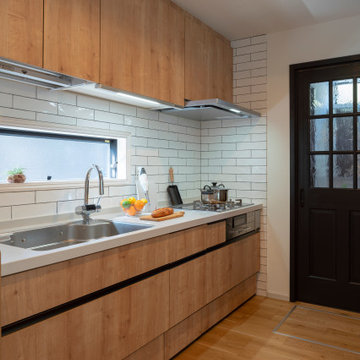
Design ideas for a single-wall eat-in kitchen in Other with flat-panel cabinets, medium wood cabinets, white splashback, ceramic splashback, medium hardwood floors, no island, beige floor, white benchtop and wallpaper.
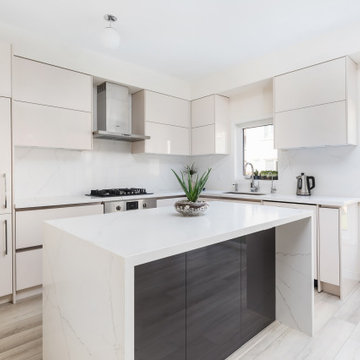
Italian style modern high-gloss kitchen cabinets
Inspiration for a large modern l-shaped open plan kitchen in Toronto with an undermount sink, flat-panel cabinets, beige cabinets, quartz benchtops, white splashback, engineered quartz splashback, stainless steel appliances, light hardwood floors, with island, beige floor, white benchtop and wallpaper.
Inspiration for a large modern l-shaped open plan kitchen in Toronto with an undermount sink, flat-panel cabinets, beige cabinets, quartz benchtops, white splashback, engineered quartz splashback, stainless steel appliances, light hardwood floors, with island, beige floor, white benchtop and wallpaper.
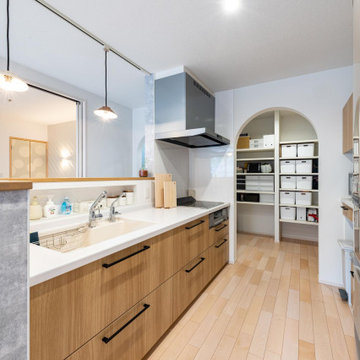
キッチン・洗面室・脱衣室・リビングをぐるぐると回遊できる動線。日々の家事の効率アップ間違いなしです。
This is an example of a single-wall open plan kitchen in Fukuoka with light wood cabinets, white splashback, light hardwood floors, no island, beige floor and wallpaper.
This is an example of a single-wall open plan kitchen in Fukuoka with light wood cabinets, white splashback, light hardwood floors, no island, beige floor and wallpaper.
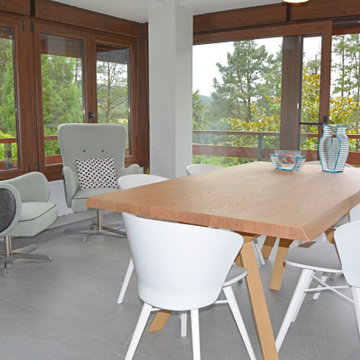
Photo of a mid-sized scandinavian l-shaped eat-in kitchen in Other with an undermount sink, flat-panel cabinets, light wood cabinets, marble benchtops, white splashback, granite splashback, panelled appliances, porcelain floors, with island, grey floor, white benchtop and wallpaper.
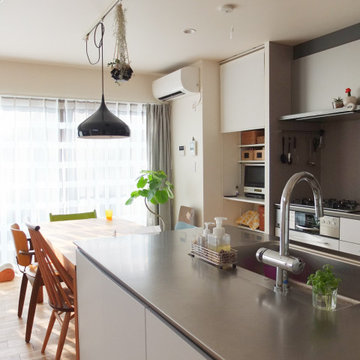
2列型のキッチンを採用した横動線のDK。変形地ながらも日差しはしっかりと取り込んでいます。
Small contemporary galley open plan kitchen in Other with an integrated sink, beaded inset cabinets, beige cabinets, stainless steel benchtops, medium hardwood floors, with island, brown floor and wallpaper.
Small contemporary galley open plan kitchen in Other with an integrated sink, beaded inset cabinets, beige cabinets, stainless steel benchtops, medium hardwood floors, with island, brown floor and wallpaper.
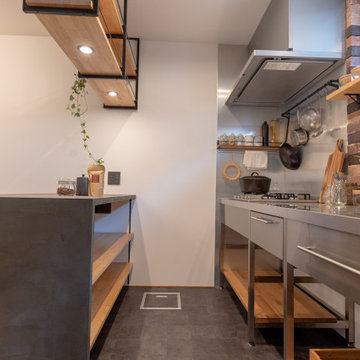
This is an example of a single-wall open plan kitchen in Osaka with an undermount sink, stainless steel appliances, vinyl floors, no island, grey floor, grey benchtop and wallpaper.
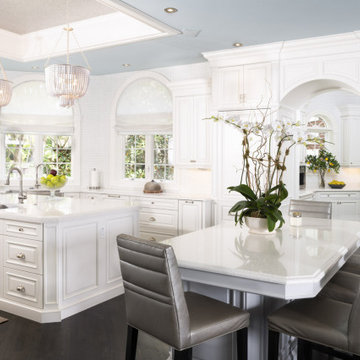
Inspiration for a large transitional open plan kitchen in Tampa with a farmhouse sink, raised-panel cabinets, white cabinets, quartz benchtops, white splashback, mosaic tile splashback, panelled appliances, dark hardwood floors, multiple islands, brown floor, white benchtop and wallpaper.
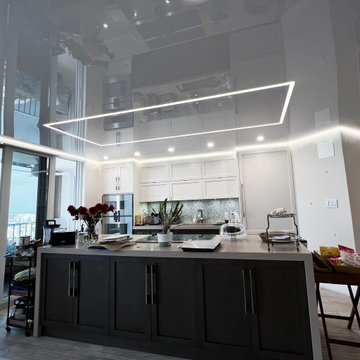
LED lights installed in a kitchen!
Design ideas for a mid-sized single-wall eat-in kitchen in Miami with a double-bowl sink, recessed-panel cabinets, beige cabinets, beige splashback, timber splashback, stainless steel appliances, medium hardwood floors, with island, brown floor, beige benchtop and wallpaper.
Design ideas for a mid-sized single-wall eat-in kitchen in Miami with a double-bowl sink, recessed-panel cabinets, beige cabinets, beige splashback, timber splashback, stainless steel appliances, medium hardwood floors, with island, brown floor, beige benchtop and wallpaper.
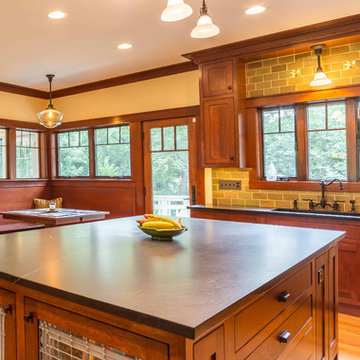
The open concept Great Room includes the Kitchen, Breakfast, Dining, and Living spaces. The dining room is visually and physically separated by built-in shelves and a coffered ceiling. Windows and french doors open from this space into the adjacent Sunroom. The wood cabinets and trim detail present throughout the rest of the home are highlighted here, brightened by the many windows, with views to the lush back yard. The large island features a pull-out marble prep table for baking, and the counter is home to the grocery pass-through to the Mudroom / Butler's Pantry.
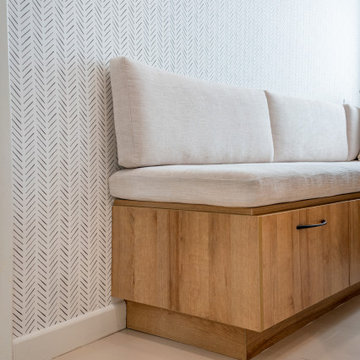
Unique kitchen for a fun family who loves to bake and create special memories.
When we stated this fun kitchen it was clear that we needed to customize the functionality as well as practicality to accommodate family's lifestyle who loved to cook and bake together on daily basis.
This unique space was crafted with customize island that hosts a full butcher block for those special batters which will be baked in Double Ovens for delicious and worm gatherings. The island will host all the baking condiments and spacious pantries will host all the baking sheets to provide convenience of use.
Added bonus was the electrical outlet build in to the Island for extra plug in for hand mixer and or electronic appliances.
The cozy and spacious breakfast nook provides the perfect gather for the family to enjoy their creations together in a convenience of their kitchen.
The minimalistic wall paper gives enough attention to the nook and creates balance between the different textures used through the kitchen.
Family that cooks together stays together
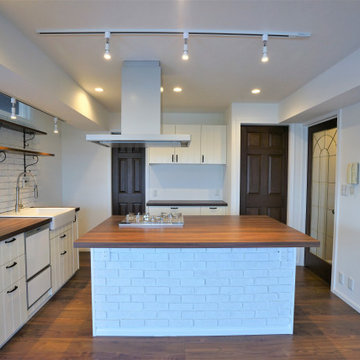
お料理好きのオーナー様のこだわったカフェ風キッチン
This is an example of a mid-sized scandinavian single-wall open plan kitchen in Other with a drop-in sink, light wood cabinets, wood benchtops, white splashback, stainless steel appliances, plywood floors, multiple islands, brown floor, brown benchtop and wallpaper.
This is an example of a mid-sized scandinavian single-wall open plan kitchen in Other with a drop-in sink, light wood cabinets, wood benchtops, white splashback, stainless steel appliances, plywood floors, multiple islands, brown floor, brown benchtop and wallpaper.
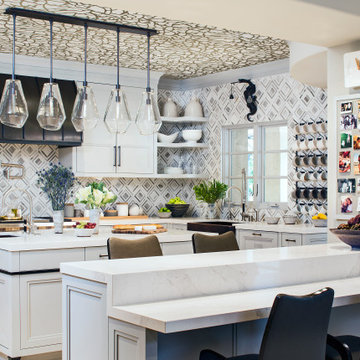
This is an example of an eclectic u-shaped kitchen in Los Angeles with a farmhouse sink, recessed-panel cabinets, grey cabinets, multi-coloured splashback, stainless steel appliances, multiple islands, white benchtop and wallpaper.
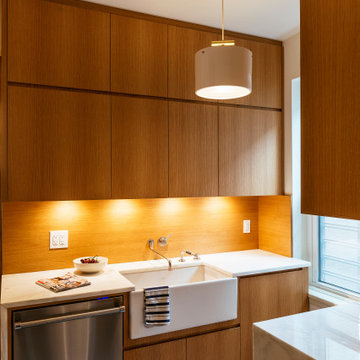
The space was clad in stained oak custom cabinetry and a white veined marble. We sourced encaustic tile for floors to channel a Mediterranean-inspired aesthetic that exudes both modernism and tradition.
All Ceiling Designs Kitchen with Wallpaper Design Ideas
9