All Ceiling Designs Kitchen with Wallpaper Design Ideas
Refine by:
Budget
Sort by:Popular Today
101 - 120 of 3,047 photos
Item 1 of 3
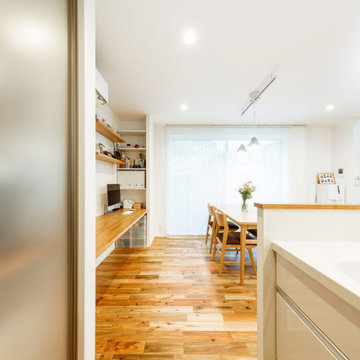
キッチン設備は使いやすさ重視で、シンプルな白に統一。背面の造作収納はシースルータイプの建具を使い、キッチン家電や食材を置いた中の様子がほどよく見えるようにしました。ダイニングテーブルの隣に見えるのが、テレワークもできる多目的カウンター。
Photo of a mid-sized industrial single-wall open plan kitchen in Tokyo Suburbs with an undermount sink, beaded inset cabinets, white cabinets, solid surface benchtops, medium hardwood floors, with island, brown floor, white benchtop and wallpaper.
Photo of a mid-sized industrial single-wall open plan kitchen in Tokyo Suburbs with an undermount sink, beaded inset cabinets, white cabinets, solid surface benchtops, medium hardwood floors, with island, brown floor, white benchtop and wallpaper.
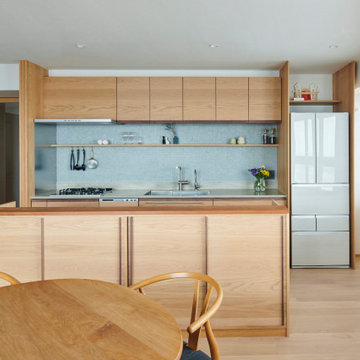
Mid-sized single-wall eat-in kitchen in Osaka with an undermount sink, flat-panel cabinets, light wood cabinets, solid surface benchtops, grey splashback, mosaic tile splashback, stainless steel appliances, light hardwood floors, with island, beige floor, grey benchtop and wallpaper.
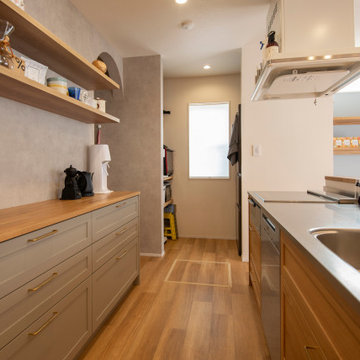
Inspiration for a midcentury single-wall eat-in kitchen in Other with an integrated sink, medium wood cabinets, stainless steel benchtops, medium hardwood floors, with island and wallpaper.
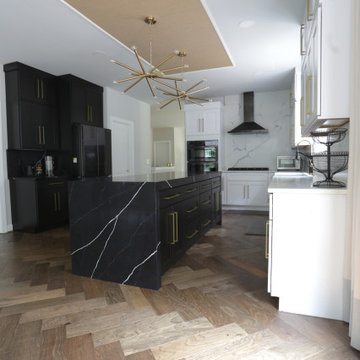
Photo of a large transitional l-shaped eat-in kitchen in DC Metro with a farmhouse sink, shaker cabinets, black cabinets, quartz benchtops, white splashback, stone slab splashback, stainless steel appliances, light hardwood floors, with island, beige floor, white benchtop and wallpaper.

Pantry
This is an example of a large transitional kitchen in Nashville with an undermount sink, beaded inset cabinets, blue cabinets, quartz benchtops, white splashback, porcelain splashback, stainless steel appliances, medium hardwood floors, white benchtop and wallpaper.
This is an example of a large transitional kitchen in Nashville with an undermount sink, beaded inset cabinets, blue cabinets, quartz benchtops, white splashback, porcelain splashback, stainless steel appliances, medium hardwood floors, white benchtop and wallpaper.
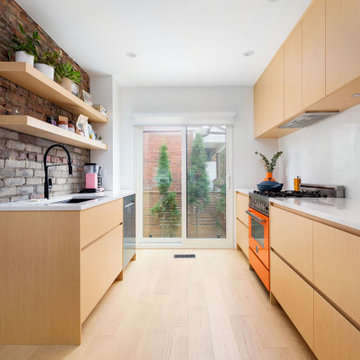
White oak kitchen cabinets in Toronto
This is an example of a mid-sized modern galley kitchen in Toronto with an undermount sink, flat-panel cabinets, beige cabinets, quartz benchtops, white splashback, engineered quartz splashback, stainless steel appliances, light hardwood floors, no island, beige floor, white benchtop and wallpaper.
This is an example of a mid-sized modern galley kitchen in Toronto with an undermount sink, flat-panel cabinets, beige cabinets, quartz benchtops, white splashback, engineered quartz splashback, stainless steel appliances, light hardwood floors, no island, beige floor, white benchtop and wallpaper.

Inspiration for a large eclectic u-shaped eat-in kitchen in Oxfordshire with a drop-in sink, grey cabinets, marble benchtops, brown splashback, timber splashback, stainless steel appliances, porcelain floors, with island, beige floor, grey benchtop and wallpaper.
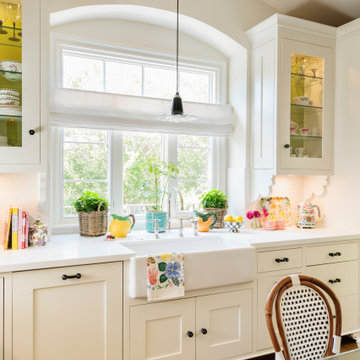
Inspiration for a large eclectic eat-in kitchen in Los Angeles with a farmhouse sink, shaker cabinets, quartz benchtops, white splashback, coloured appliances, ceramic floors, green floor, white benchtop and wallpaper.
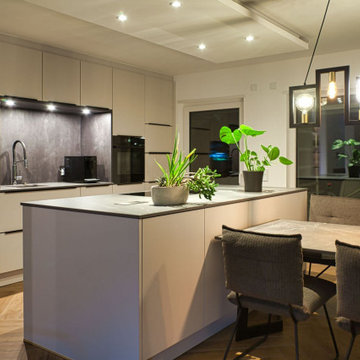
Fronten: Satin Mattlack
Nischenverkleidung: Spachtelbeton graphit
Arbeitsplatte: KERNA Keramik Natur - Marble Dark Grey
Kochfeld: BORA X Pure
Geräte: Bosch
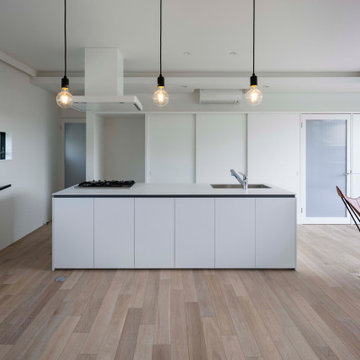
アイランドキッチン
Photo of a large contemporary single-wall open plan kitchen in Tokyo with an undermount sink, white cabinets, solid surface benchtops, plywood floors, with island, white benchtop and wallpaper.
Photo of a large contemporary single-wall open plan kitchen in Tokyo with an undermount sink, white cabinets, solid surface benchtops, plywood floors, with island, white benchtop and wallpaper.
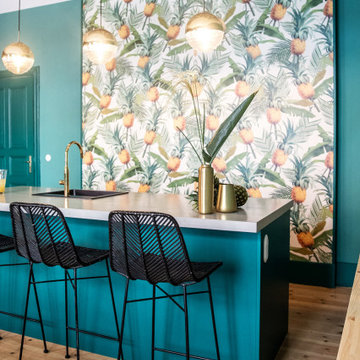
Design ideas for a contemporary kitchen in Berlin with a single-bowl sink, concrete benchtops, blue splashback, light hardwood floors, with island, brown floor and wallpaper.
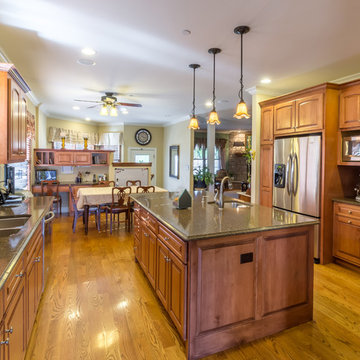
Large traditional u-shaped eat-in kitchen in Chicago with a double-bowl sink, medium wood cabinets, granite benchtops, stainless steel appliances, with island, medium hardwood floors, raised-panel cabinets, beige splashback, ceramic splashback, brown floor, black benchtop and wallpaper.
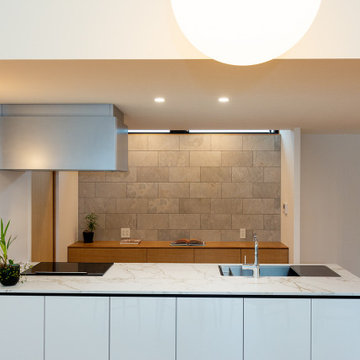
白を基調としたオープンなキッチン。天板は耐久性が高く質感も美しいDEKTONを採用、家具部の面材も天板の色味に合わせたことで高級感ある仕上がりとなりました。キッチン背面には造作家具による食器棚を設置。内装に合わせ、ホワイトオークで仕上げました。背面壁には石目のタイルを貼り、ハイサイドからの照明で照らしています。
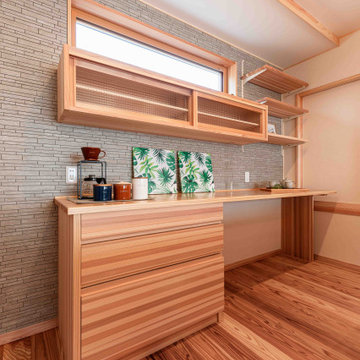
Photo of a mid-sized single-wall eat-in kitchen in Other with white cabinets, marble benchtops, white splashback, ceramic splashback, light hardwood floors, with island, brown floor and wallpaper.
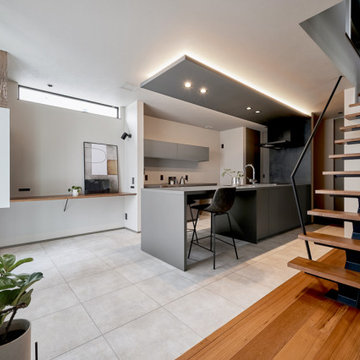
Photo of a modern single-wall eat-in kitchen in Tokyo with an undermount sink, beaded inset cabinets, grey cabinets, laminate benchtops, grey splashback, a peninsula, grey benchtop and wallpaper.
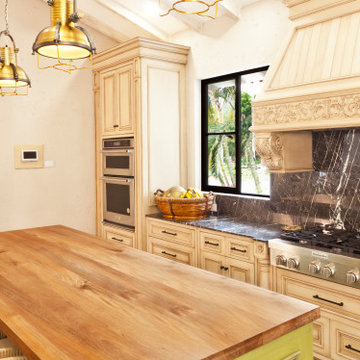
WL abroad. We just finished this kitchen in a beautiful home Located in the coffee growing region of the Colombian Andes.
The green island enlivens the space and brings in the color of the lush vegetación of the exteriors.
Visit our website
www.wlkitchenandhome.com
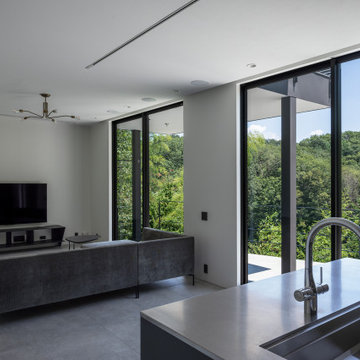
Design ideas for a mid-sized contemporary galley open plan kitchen in Tokyo Suburbs with an integrated sink, flat-panel cabinets, black cabinets, stainless steel benchtops, grey splashback, porcelain splashback, black appliances, porcelain floors, with island, grey floor, black benchtop and wallpaper.
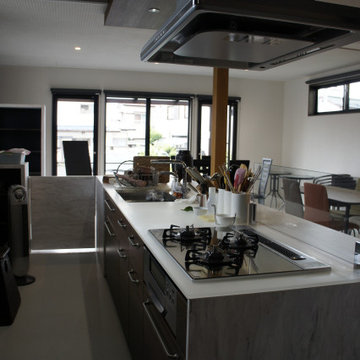
Single-wall eat-in kitchen in Other with a single-bowl sink, flat-panel cabinets, dark wood cabinets, solid surface benchtops, stainless steel appliances, with island, grey floor, white benchtop and wallpaper.
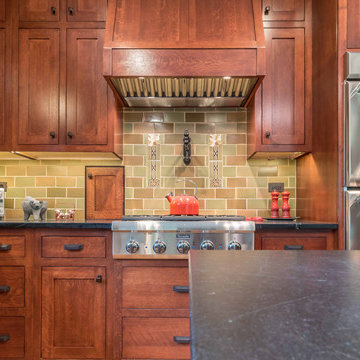
The open concept Great Room includes the Kitchen, Breakfast, Dining, and Living spaces. The dining room is visually and physically separated by built-in shelves and a coffered ceiling. Windows and french doors open from this space into the adjacent Sunroom. The wood cabinets and trim detail present throughout the rest of the home are highlighted here, brightened by the many windows, with views to the lush back yard. The large island features a pull-out marble prep table for baking, and the counter is home to the grocery pass-through to the Mudroom / Butler's Pantry.
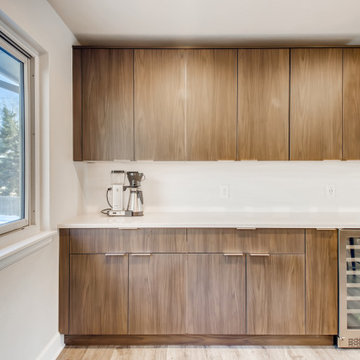
Beautiful brown frameless cabinets with stainless steel discrete handles. Smooth white quartz countertops and an island with seating. The appliances are all stainless steel and the flooring is a dark brown vinyl. The walls are egg shell white with large flat white trim. The backsplash in the serving area is a ceramic, origami white laid in brick style.
All Ceiling Designs Kitchen with Wallpaper Design Ideas
6