All Islands Kitchen with Wallpaper Design Ideas
Refine by:
Budget
Sort by:Popular Today
121 - 140 of 2,093 photos
Item 1 of 3
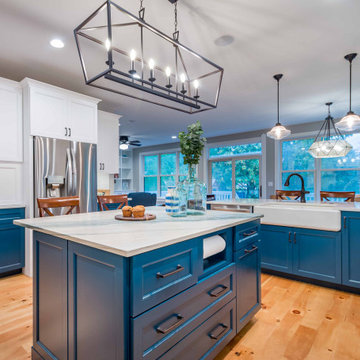
Photo of a large country l-shaped eat-in kitchen in Chicago with a farmhouse sink, shaker cabinets, turquoise cabinets, marble benchtops, white splashback, porcelain splashback, stainless steel appliances, light hardwood floors, with island, brown floor, multi-coloured benchtop and wallpaper.
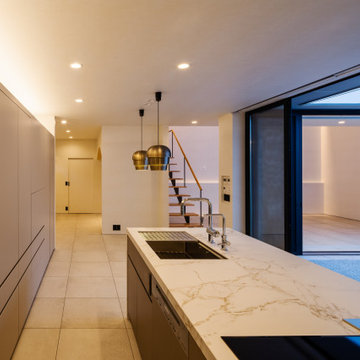
photo by 大沢誠一
オーダーキッチン/株式会社マードレ
間接照明/株式会社ひかり
水蓄熱アクアレーヤー/株式会社イゼナ
Photo of a large contemporary kitchen in Tokyo with an undermount sink, flat-panel cabinets, grey cabinets, black appliances, ceramic floors, with island, beige floor, white benchtop and wallpaper.
Photo of a large contemporary kitchen in Tokyo with an undermount sink, flat-panel cabinets, grey cabinets, black appliances, ceramic floors, with island, beige floor, white benchtop and wallpaper.
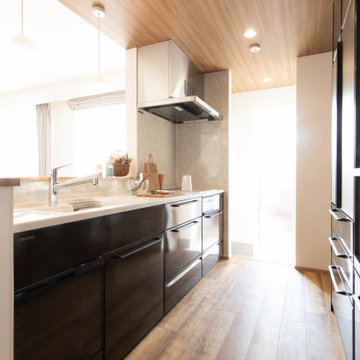
Inspiration for a galley open plan kitchen in Other with an undermount sink, dark wood cabinets, solid surface benchtops, a peninsula, brown floor, brown benchtop and wallpaper.
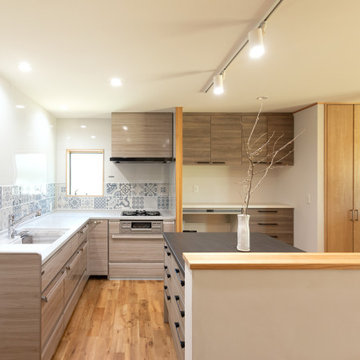
Inspiration for a l-shaped open plan kitchen in Other with an integrated sink, flat-panel cabinets, grey cabinets, solid surface benchtops, blue splashback, ceramic splashback, medium hardwood floors, with island, white benchtop and wallpaper.
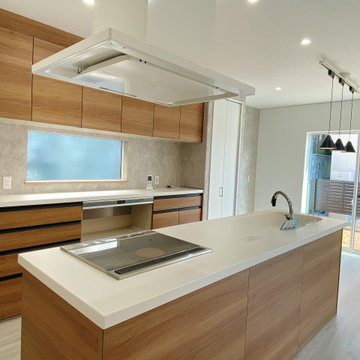
キッチン
Modern single-wall open plan kitchen in Other with an integrated sink, brown splashback, timber splashback, with island, white floor, white benchtop and wallpaper.
Modern single-wall open plan kitchen in Other with an integrated sink, brown splashback, timber splashback, with island, white floor, white benchtop and wallpaper.
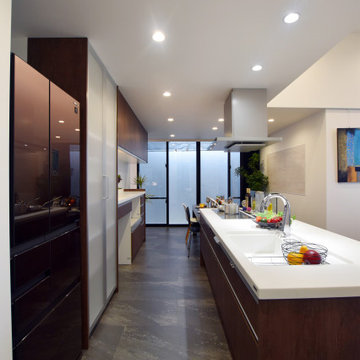
Photo of a modern single-wall open plan kitchen in Other with an undermount sink, solid surface benchtops, vinyl floors, with island, grey floor, white benchtop and wallpaper.
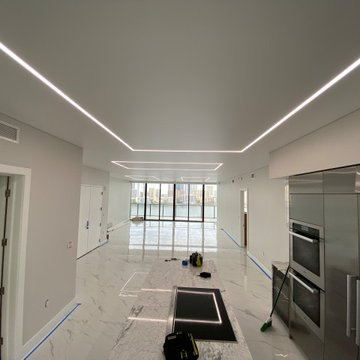
Satin Ceiling with linear lights in a kitchen!
Photo of a large contemporary kitchen in Miami with beaded inset cabinets, stainless steel cabinets, marble benchtops, grey splashback, black appliances, marble floors, with island, grey floor, grey benchtop and wallpaper.
Photo of a large contemporary kitchen in Miami with beaded inset cabinets, stainless steel cabinets, marble benchtops, grey splashback, black appliances, marble floors, with island, grey floor, grey benchtop and wallpaper.
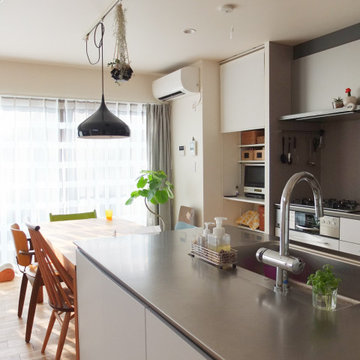
2列型のキッチンを採用した横動線のDK。変形地ながらも日差しはしっかりと取り込んでいます。
Small contemporary galley open plan kitchen in Other with an integrated sink, beaded inset cabinets, beige cabinets, stainless steel benchtops, medium hardwood floors, with island, brown floor and wallpaper.
Small contemporary galley open plan kitchen in Other with an integrated sink, beaded inset cabinets, beige cabinets, stainless steel benchtops, medium hardwood floors, with island, brown floor and wallpaper.
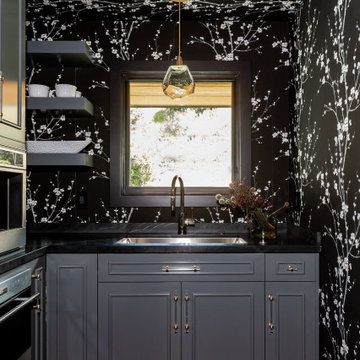
Moody pantry with leathered black countertops. Black floral wallpaper that continues onto the ceiling provides drama to this space.
Design ideas for a mid-sized contemporary u-shaped kitchen pantry in Salt Lake City with an undermount sink, flat-panel cabinets, grey cabinets, marble benchtops, black splashback, marble splashback, stainless steel appliances, medium hardwood floors, multiple islands, brown floor, black benchtop and wallpaper.
Design ideas for a mid-sized contemporary u-shaped kitchen pantry in Salt Lake City with an undermount sink, flat-panel cabinets, grey cabinets, marble benchtops, black splashback, marble splashback, stainless steel appliances, medium hardwood floors, multiple islands, brown floor, black benchtop and wallpaper.
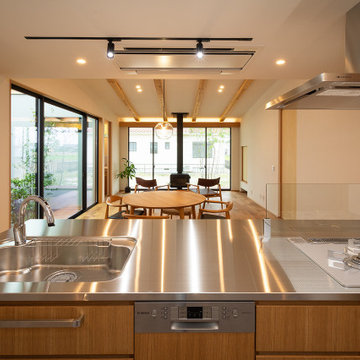
オーナーの使い勝手と、内装に合わせて設計された造作キッチン。天板はステンレスのヘアライン仕上げ。面材はオークの突板を採用しました。オープンタイプのキッチンなので、調理をしながらリビングダイニングの家族の様子を伺うことができ、また家族で一緒に調理を楽しむこともできます。
Large scandinavian single-wall open plan kitchen in Other with an integrated sink, flat-panel cabinets, medium wood cabinets, stainless steel benchtops, white splashback, shiplap splashback, stainless steel appliances, medium hardwood floors, a peninsula and wallpaper.
Large scandinavian single-wall open plan kitchen in Other with an integrated sink, flat-panel cabinets, medium wood cabinets, stainless steel benchtops, white splashback, shiplap splashback, stainless steel appliances, medium hardwood floors, a peninsula and wallpaper.
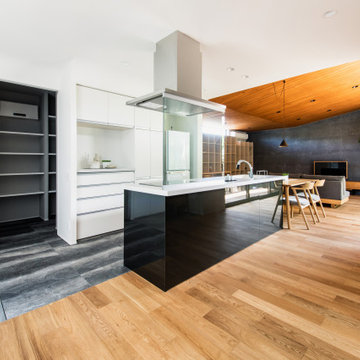
This is an example of a mid-sized modern single-wall open plan kitchen in Other with an integrated sink, black cabinets, solid surface benchtops, stainless steel appliances, vinyl floors, with island, grey floor, white benchtop and wallpaper.
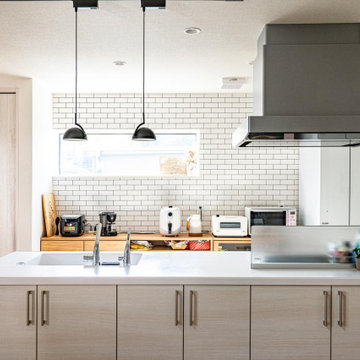
Modern l-shaped open plan kitchen in Fukuoka with light hardwood floors, with island, white benchtop and wallpaper.
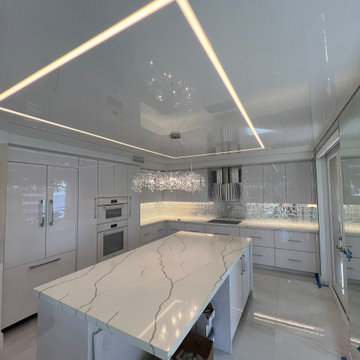
LED lights and high gloss ceiling in a kitchen.
Photo of a mid-sized galley separate kitchen in Miami with flat-panel cabinets, white cabinets, marble benchtops, white splashback, with island and wallpaper.
Photo of a mid-sized galley separate kitchen in Miami with flat-panel cabinets, white cabinets, marble benchtops, white splashback, with island and wallpaper.
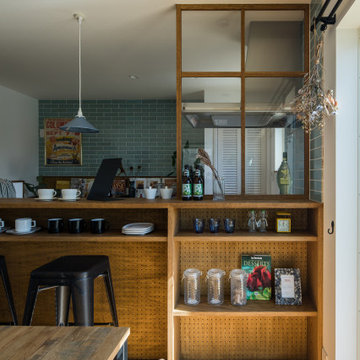
造作キッチンとガラスの製作窓を木材を使って作りました。キッチンカウンターに無垢のオークを使い、木材の質感の良さがあり仕上がりです。背景にはタイル青磁の色のタイルを選びポップで心地よい空間にしました。照明器具もなつかしさがあるエナメル素材にいたしました
Photo of a small contemporary single-wall open plan kitchen in Other with open cabinets, medium wood cabinets, solid surface benchtops, white splashback, light hardwood floors, with island, brown floor, white benchtop and wallpaper.
Photo of a small contemporary single-wall open plan kitchen in Other with open cabinets, medium wood cabinets, solid surface benchtops, white splashback, light hardwood floors, with island, brown floor, white benchtop and wallpaper.
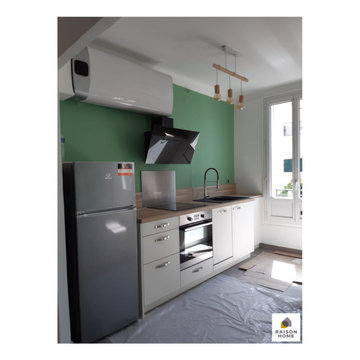
Un vert menthe pour une touche de fraîcheur ?
C’est le choix audacieux du propriétaire de cette nouvelle cuisine.
Le résultat est ravissant !
Une couleur à la fois douce et reposante qui se marie parfaitement avec le blanc porcelaine mat des placards.
Le plan de travail en bois apporte de la chaleur et vient renforcer l’atmosphère « Nature » présente dans la pièce.
Une cuisine ouverte travaillée tout en longueur pour y intégrer de nombreux placards ainsi que l’électroménager.
Pour faire le lien entre les deux espaces cuisine & salon, un meuble TV assorti à la cuisine a été créé.
Si vous aussi vous souhaitez rénover votre cuisine, contactez-moi dès maintenant !
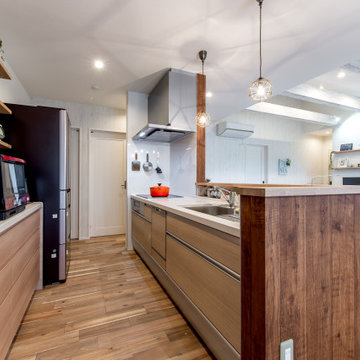
アイデザインホームは、愛する家族が思い描く、マイホームの夢をかなえる「安全・安心・快適で、家族の夢がかなう完全自由設計」を、「うれしい適正価格」で。「限りある予算でデザイン住宅を」をコンセプトに、みなさまのマイホームの実現をサポートしていきます。
Design ideas for a small single-wall kitchen in Other with medium hardwood floors, with island and wallpaper.
Design ideas for a small single-wall kitchen in Other with medium hardwood floors, with island and wallpaper.
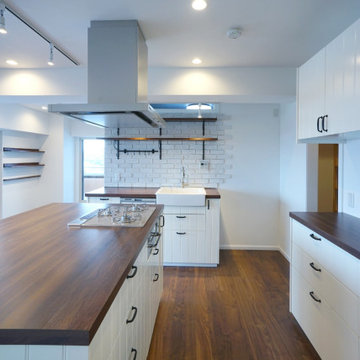
キッチン、壁、天井は白で統一。ワークトップに木目を使ってカフェ風キッチン
Inspiration for a mid-sized scandinavian single-wall open plan kitchen in Other with a drop-in sink, flat-panel cabinets, white cabinets, wood benchtops, white splashback, stainless steel appliances, plywood floors, multiple islands, brown floor, brown benchtop and wallpaper.
Inspiration for a mid-sized scandinavian single-wall open plan kitchen in Other with a drop-in sink, flat-panel cabinets, white cabinets, wood benchtops, white splashback, stainless steel appliances, plywood floors, multiple islands, brown floor, brown benchtop and wallpaper.

This is the Lobby View with Sunrise, Dashing Entrance gate with Modern Facilities, sitting space are available for Wait, Front of Entrance gate & Attractive Lobby & Waiting Area Photorealistic Interior Design Firms by Architectural Design Studio.
Link: http://yantramstudio.com/3d-interior-rendering-cgi-animation.html
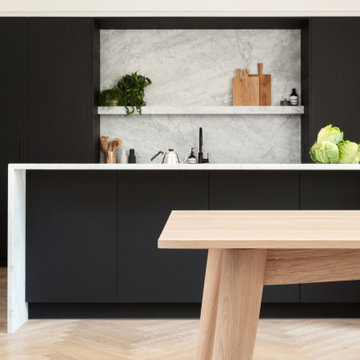
Clean lined contemporary black and marble family kitchen designed to integrate perfectly into this Victorian room. Part of a larger renovation project by David Blaikie architects that included a small extension. The velvet touch nano technology HPL laminate doors help to make this both stylish and family friendly. Hand crafted table by Black Box furniture.
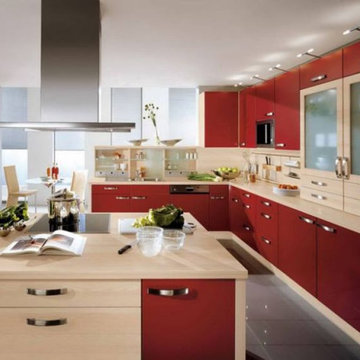
Looking for a modern yet comfortable kitchen? Then give us a chance. Blink !nteriors brings you exciting and creative ideas for kitchen interior and renovation.
All Islands Kitchen with Wallpaper Design Ideas
7