All Islands Kitchen with Wallpaper Design Ideas
Refine by:
Budget
Sort by:Popular Today
161 - 180 of 2,093 photos
Item 1 of 3
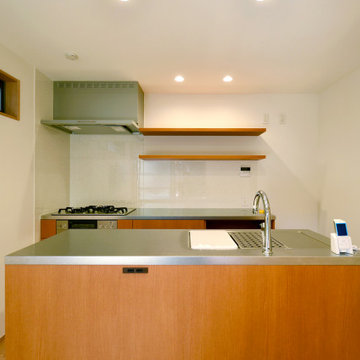
造作のアイランドキッチンは使いやすさを考慮してステンレス天板を採用。
Small country galley eat-in kitchen in Tokyo with an undermount sink, flat-panel cabinets, medium wood cabinets, stainless steel benchtops, stainless steel appliances, medium hardwood floors, with island, brown floor, grey benchtop and wallpaper.
Small country galley eat-in kitchen in Tokyo with an undermount sink, flat-panel cabinets, medium wood cabinets, stainless steel benchtops, stainless steel appliances, medium hardwood floors, with island, brown floor, grey benchtop and wallpaper.
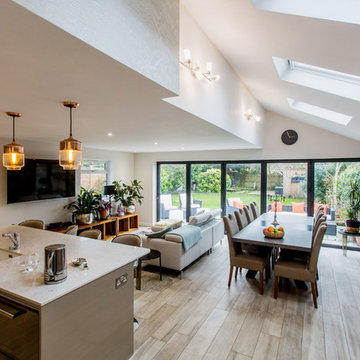
Large eclectic u-shaped eat-in kitchen in Oxfordshire with a drop-in sink, grey cabinets, marble benchtops, brown splashback, timber splashback, stainless steel appliances, porcelain floors, with island, beige floor, grey benchtop and wallpaper.
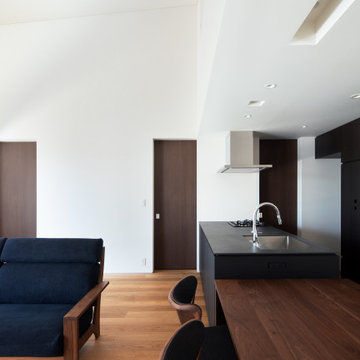
オーダーメイドのキッチン
撮影 岡本 公二
Photo of a mid-sized modern single-wall open plan kitchen in Fukuoka with an undermount sink, flat-panel cabinets, dark wood cabinets, quartz benchtops, black splashback, shiplap splashback, black appliances, plywood floors, with island, brown floor, black benchtop and wallpaper.
Photo of a mid-sized modern single-wall open plan kitchen in Fukuoka with an undermount sink, flat-panel cabinets, dark wood cabinets, quartz benchtops, black splashback, shiplap splashback, black appliances, plywood floors, with island, brown floor, black benchtop and wallpaper.
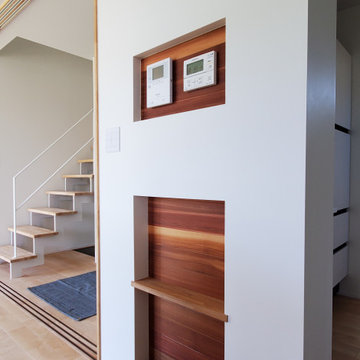
インターホンや給湯器リモコンをニッチの中に納めることですっきり。
This is an example of a small scandinavian single-wall open plan kitchen in Other with an integrated sink, solid surface benchtops, white splashback, panelled appliances, light hardwood floors, with island, beige floor, white benchtop and wallpaper.
This is an example of a small scandinavian single-wall open plan kitchen in Other with an integrated sink, solid surface benchtops, white splashback, panelled appliances, light hardwood floors, with island, beige floor, white benchtop and wallpaper.
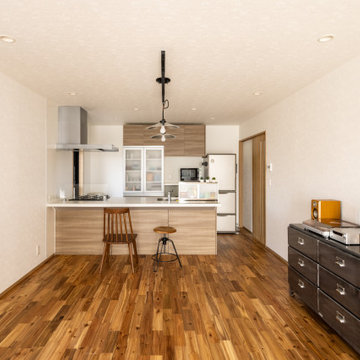
Inspiration for a mid-sized modern single-wall open plan kitchen in Other with beaded inset cabinets, beige cabinets, solid surface benchtops, white splashback, black appliances, medium hardwood floors, with island, brown floor, white benchtop and wallpaper.
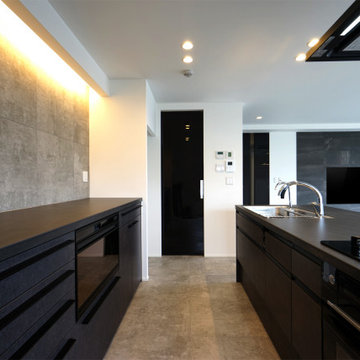
Design ideas for a large modern single-wall open plan kitchen in Other with a single-bowl sink, black cabinets, black splashback, with island, grey floor, black benchtop and wallpaper.
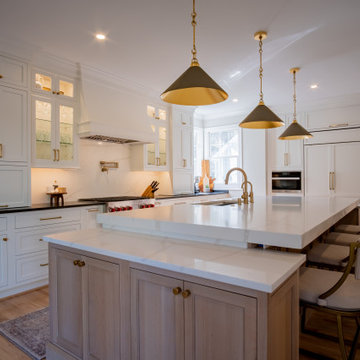
Main Line Kitchen Design’s unique business model allows our customers to work with the most experienced designers and get the most competitive kitchen cabinet pricing..
.
How can Main Line Kitchen Design offer both the best kitchen designs along with the most competitive kitchen cabinet pricing? Our expert kitchen designers meet customers by appointment only in our offices, instead of a large showroom open to the general public. We display the cabinet lines we sell under glass countertops so customers can see how our cabinetry is constructed. Customers can view hundreds of sample doors and and sample finishes and see 3d renderings of their future kitchen on flat screen TV’s. But we do not waste our time or our customers money on showroom extras that are not essential. Nor are we available to assist people who want to stop in and browse. We pass our savings onto our customers and concentrate on what matters most. Designing great kitchens!
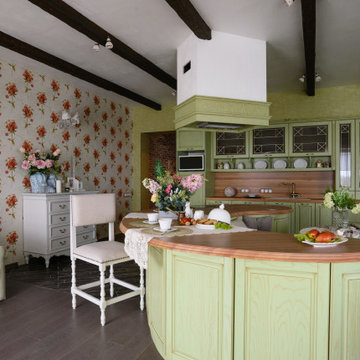
Inspiration for a mid-sized traditional l-shaped open plan kitchen in Novosibirsk with an undermount sink, raised-panel cabinets, green cabinets, wood benchtops, brown splashback, timber splashback, panelled appliances, with island, brown floor, brown benchtop and wallpaper.
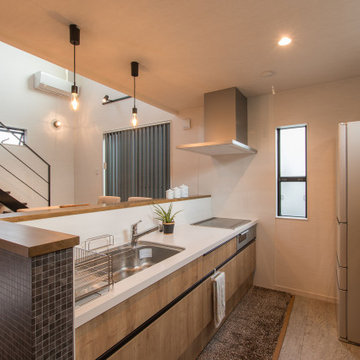
キッチンの作業がはかどるLIXILのアレスタを採用。
キッチンカウンターには、モザイクタイル柄アクセントクロスを貼り、モダンな印象を与えます。
スピーカー付きダウンライトを選ばれ、耳に心地の良い音楽を聞きながら作業ができます。
This is an example of a small modern single-wall eat-in kitchen in Other with a single-bowl sink, flat-panel cabinets, medium wood cabinets, solid surface benchtops, glass sheet splashback, stainless steel appliances, a peninsula, grey floor, white benchtop and wallpaper.
This is an example of a small modern single-wall eat-in kitchen in Other with a single-bowl sink, flat-panel cabinets, medium wood cabinets, solid surface benchtops, glass sheet splashback, stainless steel appliances, a peninsula, grey floor, white benchtop and wallpaper.
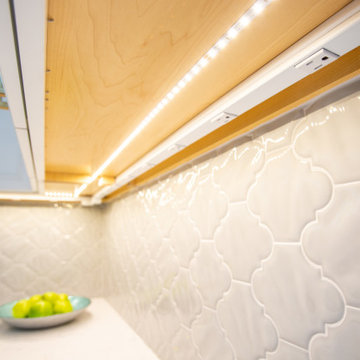
Open concept kitchen/dining room. New L shaped stairs to basement.
Mid-sized eclectic u-shaped eat-in kitchen in DC Metro with a farmhouse sink, recessed-panel cabinets, blue cabinets, quartz benchtops, grey splashback, porcelain splashback, stainless steel appliances, medium hardwood floors, with island, brown floor, white benchtop and wallpaper.
Mid-sized eclectic u-shaped eat-in kitchen in DC Metro with a farmhouse sink, recessed-panel cabinets, blue cabinets, quartz benchtops, grey splashback, porcelain splashback, stainless steel appliances, medium hardwood floors, with island, brown floor, white benchtop and wallpaper.
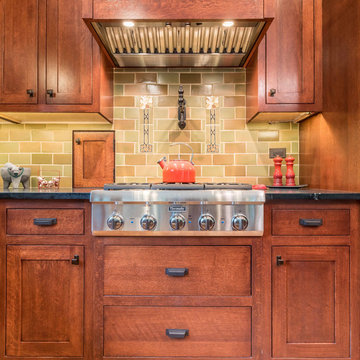
The open concept Great Room includes the Kitchen, Breakfast, Dining, and Living spaces. The dining room is visually and physically separated by built-in shelves and a coffered ceiling. Windows and french doors open from this space into the adjacent Sunroom. The wood cabinets and trim detail present throughout the rest of the home are highlighted here, brightened by the many windows, with views to the lush back yard. The large island features a pull-out marble prep table for baking, and the counter is home to the grocery pass-through to the Mudroom / Butler's Pantry.
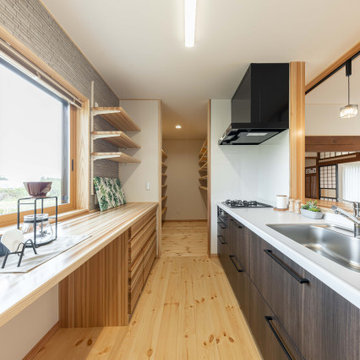
オープンなLDKを白を基調とし、無垢材をふんだんに使用してまとめました。
明るいリビングからは玄関ポーチの様子が見え、来客に対応できます。
Mid-sized asian single-wall open plan kitchen in Other with brown cabinets, solid surface benchtops, white splashback, ceramic splashback, white appliances, medium hardwood floors, with island, beige floor, white benchtop and wallpaper.
Mid-sized asian single-wall open plan kitchen in Other with brown cabinets, solid surface benchtops, white splashback, ceramic splashback, white appliances, medium hardwood floors, with island, beige floor, white benchtop and wallpaper.
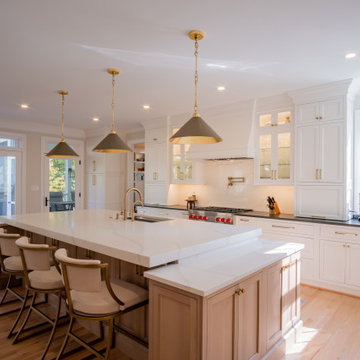
Main Line Kitchen Design’s unique business model allows our customers to work with the most experienced designers and get the most competitive kitchen cabinet pricing..
.
How can Main Line Kitchen Design offer both the best kitchen designs along with the most competitive kitchen cabinet pricing? Our expert kitchen designers meet customers by appointment only in our offices, instead of a large showroom open to the general public. We display the cabinet lines we sell under glass countertops so customers can see how our cabinetry is constructed. Customers can view hundreds of sample doors and and sample finishes and see 3d renderings of their future kitchen on flat screen TV’s. But we do not waste our time or our customers money on showroom extras that are not essential. Nor are we available to assist people who want to stop in and browse. We pass our savings onto our customers and concentrate on what matters most. Designing great kitchens!
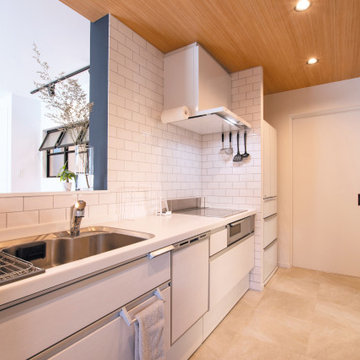
白木目調キッチンは、Panasonicのラクシーナ。つるんとしたホワイトタイル、人造大理石のワークトップ・・・素材の違いで、さりげない変化を楽しめます。
Photo of a small modern single-wall open plan kitchen in Other with flat-panel cabinets, light wood cabinets, solid surface benchtops, white splashback, subway tile splashback, white appliances, a peninsula, beige floor, white benchtop, a single-bowl sink and wallpaper.
Photo of a small modern single-wall open plan kitchen in Other with flat-panel cabinets, light wood cabinets, solid surface benchtops, white splashback, subway tile splashback, white appliances, a peninsula, beige floor, white benchtop, a single-bowl sink and wallpaper.
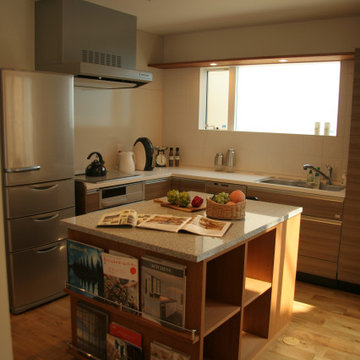
Mid-sized l-shaped open plan kitchen in Other with an undermount sink, granite benchtops, white splashback, stainless steel appliances, medium hardwood floors, with island, beige floor, white benchtop and wallpaper.
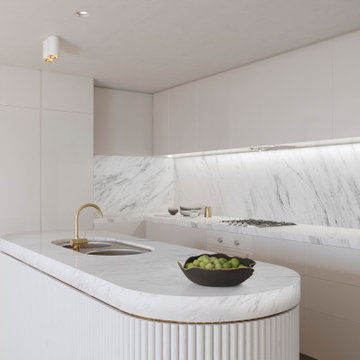
City Apartment in High Rise Building in middle of Melbourne City.
Large contemporary galley eat-in kitchen in Melbourne with a double-bowl sink, beaded inset cabinets, white cabinets, marble benchtops, white splashback, marble splashback, coloured appliances, light hardwood floors, with island, beige floor, white benchtop and wallpaper.
Large contemporary galley eat-in kitchen in Melbourne with a double-bowl sink, beaded inset cabinets, white cabinets, marble benchtops, white splashback, marble splashback, coloured appliances, light hardwood floors, with island, beige floor, white benchtop and wallpaper.
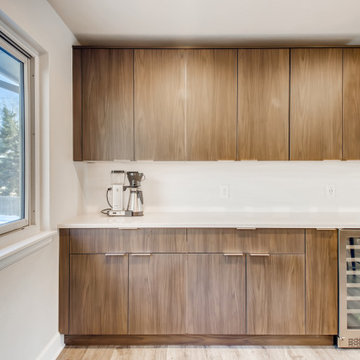
Beautiful brown frameless cabinets with stainless steel discrete handles. Smooth white quartz countertops and an island with seating. The appliances are all stainless steel and the flooring is a dark brown vinyl. The walls are egg shell white with large flat white trim. The backsplash in the serving area is a ceramic, origami white laid in brick style.
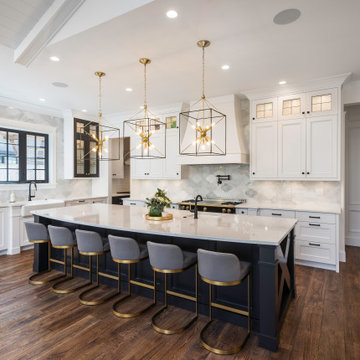
Design ideas for a large kitchen in Vancouver with a double-bowl sink, flat-panel cabinets, grey cabinets, quartzite benchtops, white splashback, marble splashback, dark hardwood floors, with island, brown floor, white benchtop and wallpaper.
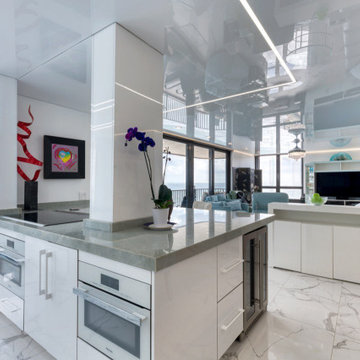
High Gloss Stretch Ceiling at a condo in West Palm Beach!
Mid-sized beach style galley open plan kitchen in Miami with flat-panel cabinets, white cabinets, marble benchtops, white splashback, white appliances, marble floors, with island, white floor, grey benchtop and wallpaper.
Mid-sized beach style galley open plan kitchen in Miami with flat-panel cabinets, white cabinets, marble benchtops, white splashback, white appliances, marble floors, with island, white floor, grey benchtop and wallpaper.
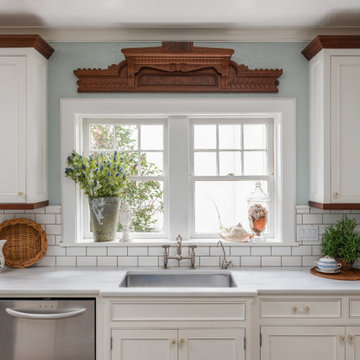
Mahogany crown, island top, and light rail tie in with the Eastlake Victorian molding that was taken a part from a bedroom set. Hand carved seahorses adorn the upper cabinets.
All Islands Kitchen with Wallpaper Design Ideas
9