Kitchen with White Appliances and Coloured Appliances Design Ideas
Refine by:
Budget
Sort by:Popular Today
41 - 60 of 55,848 photos
Item 1 of 3
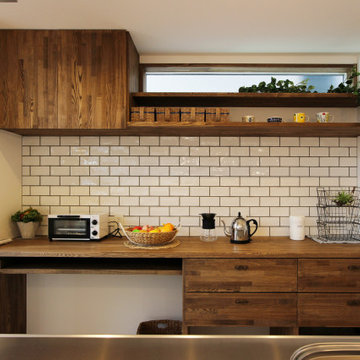
キッチン背面収納。サブウェイタイルがカフェ風キッチンを演出♪
ゴミ箱もスッキリ収納出来るように造作されています。
Photo of a mid-sized modern single-wall open plan kitchen in Other with an integrated sink, dark wood cabinets, wood benchtops, white splashback, subway tile splashback, white appliances, vinyl floors, no island, grey floor, brown benchtop and wallpaper.
Photo of a mid-sized modern single-wall open plan kitchen in Other with an integrated sink, dark wood cabinets, wood benchtops, white splashback, subway tile splashback, white appliances, vinyl floors, no island, grey floor, brown benchtop and wallpaper.

Inspiration for a mid-sized eclectic l-shaped open plan kitchen in Kansas City with an undermount sink, shaker cabinets, yellow cabinets, soapstone benchtops, black splashback, timber splashback, coloured appliances, light hardwood floors, no island, brown floor, black benchtop and recessed.

The cabinet paint color is Sherwin-Williams - SW 7008 Alabaster
This is an example of an expansive traditional u-shaped eat-in kitchen in Minneapolis with a farmhouse sink, recessed-panel cabinets, white cabinets, quartz benchtops, white splashback, engineered quartz splashback, white appliances, light hardwood floors, with island, brown floor and white benchtop.
This is an example of an expansive traditional u-shaped eat-in kitchen in Minneapolis with a farmhouse sink, recessed-panel cabinets, white cabinets, quartz benchtops, white splashback, engineered quartz splashback, white appliances, light hardwood floors, with island, brown floor and white benchtop.
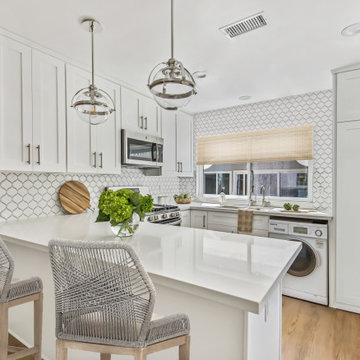
ADU Garage Conversion Transitional Kitchen. Full service design and remodel.
Design ideas for a transitional u-shaped kitchen in Los Angeles with an undermount sink, shaker cabinets, white cabinets, white splashback, white appliances, medium hardwood floors, a peninsula, brown floor and white benchtop.
Design ideas for a transitional u-shaped kitchen in Los Angeles with an undermount sink, shaker cabinets, white cabinets, white splashback, white appliances, medium hardwood floors, a peninsula, brown floor and white benchtop.
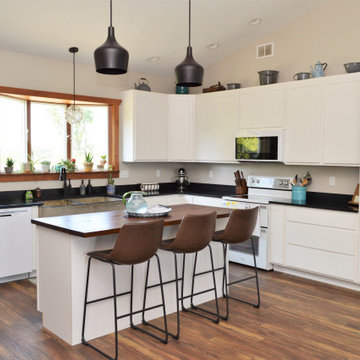
Cabinet Brand: BaileyTown USA
Wood Species: Maple
Cabinet Finish: White
Door Style: Chesapeake
Island Counter top: John Boos Butcher Block, Walnut, Oil finish
Perimeter Counter top: Hanstone Quartz, Double Radius edge, Silicone back splash, Black Coral color
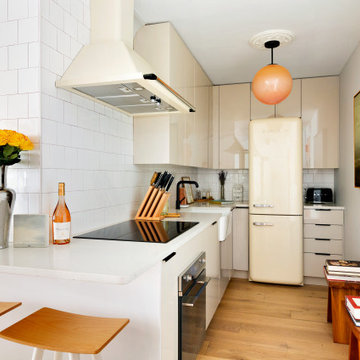
Kitchen. Smeg appliances and custom kitchen closets.
Small contemporary l-shaped kitchen in New York with a farmhouse sink, flat-panel cabinets, beige cabinets, white splashback, coloured appliances, medium hardwood floors, brown floor and white benchtop.
Small contemporary l-shaped kitchen in New York with a farmhouse sink, flat-panel cabinets, beige cabinets, white splashback, coloured appliances, medium hardwood floors, brown floor and white benchtop.
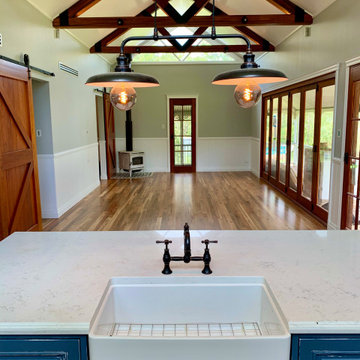
Inspiration for a mid-sized country galley open plan kitchen in Brisbane with a farmhouse sink, shaker cabinets, white cabinets, quartz benchtops, blue splashback, ceramic splashback, coloured appliances, light hardwood floors, with island, brown floor, white benchtop and exposed beam.
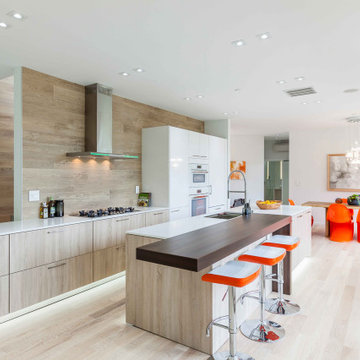
Contemporary galley kitchen in Seattle with an undermount sink, flat-panel cabinets, light wood cabinets, beige splashback, white appliances, light hardwood floors, with island, beige floor and white benchtop.
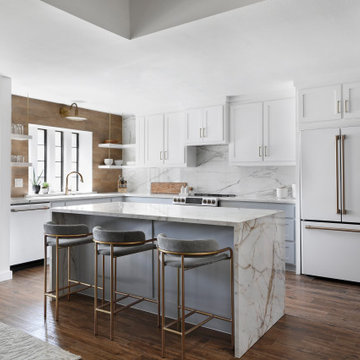
Photo of a transitional l-shaped kitchen in Dallas with an undermount sink, shaker cabinets, white cabinets, white splashback, white appliances, dark hardwood floors, with island, brown floor, white benchtop and vaulted.
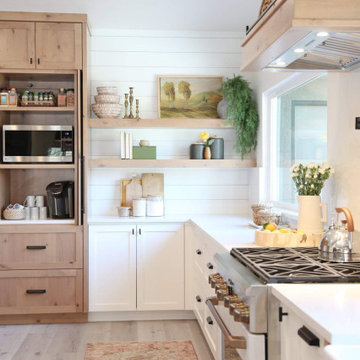
The only thing that stayed was the sink placement and the dining room location. Clarissa and her team took out the wall opposite the sink to allow for an open floorplan leading into the adjacent living room. She got rid of the breakfast nook and capitalized on the space to allow for more pantry area.
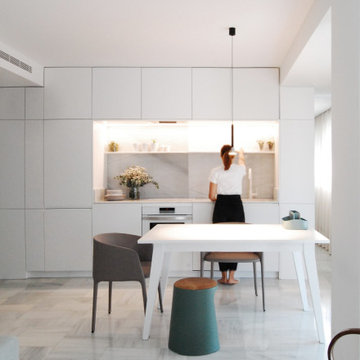
This is an example of a small modern single-wall open plan kitchen in Other with flat-panel cabinets, white cabinets, marble benchtops, grey splashback, marble splashback, white appliances, marble floors, no island, grey floor and grey benchtop.
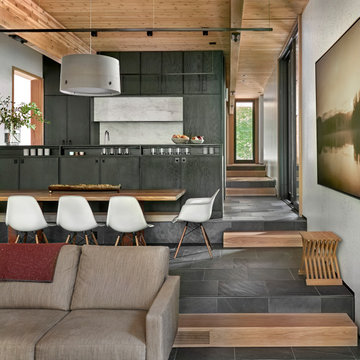
The kitchen, dining, and living areas share a common space but are separated by steps which mirror the outside terrain. The levels help to define each zone and function. Deep green stain on wire brushed oak adds a richness and texture to the clean lined cabinets.
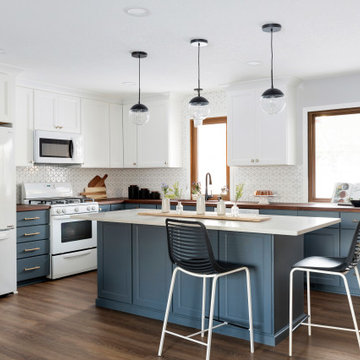
This 1970's home had a complete makeover! The goal of the project was to 1) open up the main floor living and gathering spaces and 2) create a more beautiful and functional kitchen. We took out the dividing wall between the front living room and the kitchen and dining room to create one large gathering space, perfect for a young family and for entertaining friends!
Onto the exciting part - the kitchen! The existing kitchen was U-Shaped with not much room to have more than 1 person working at a time. We kept the appliances in the same locations, but really expanded the amount of workspace and cabinet storage by taking out the peninsula and adding a large island. The cabinetry, from Holiday Kitchens, is a blue-gray color on the lowers and classic white on the uppers. The countertops are walnut butcherblock on the perimeter and a marble looking quartz on the island. The backsplash, one of our favorites, is a diamond shaped mosaic in a rhombus pattern, which adds just the right amount of texture without overpowering all the gorgeous details of the cabinets and countertops. The hardware is a champagne bronze - one thing we love to do is mix and match our metals! The faucet is from Kohler and is in Matte Black, the sink is from Blanco and is white. The flooring is a luxury vinyl plank with a warm wood tone - which helps bring all the elements of the kitchen together we think!
Overall - this is one of our favorite kitchens to date - so many beautiful details on their own, but put together create this gorgeous kitchen!
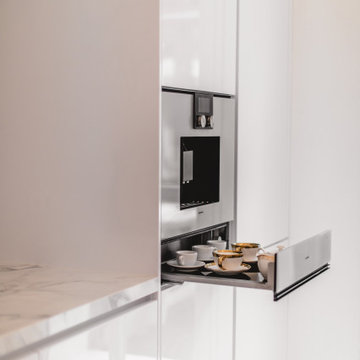
Gaggenau Kaffeeautomat mit Wärmeschublade
Weiße Hochschränke mit Nische aus Keramik
Inspiration for a large contemporary galley eat-in kitchen in Cologne with an integrated sink, flat-panel cabinets, white cabinets, marble benchtops, white splashback, ceramic splashback, white appliances, with island, white floor and white benchtop.
Inspiration for a large contemporary galley eat-in kitchen in Cologne with an integrated sink, flat-panel cabinets, white cabinets, marble benchtops, white splashback, ceramic splashback, white appliances, with island, white floor and white benchtop.
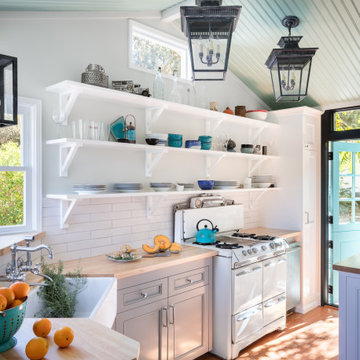
Photo of a small beach style l-shaped separate kitchen in Los Angeles with a farmhouse sink, grey cabinets, wood benchtops, white splashback, ceramic splashback, white appliances, medium hardwood floors, no island, brown floor, beige benchtop, recessed-panel cabinets and vaulted.
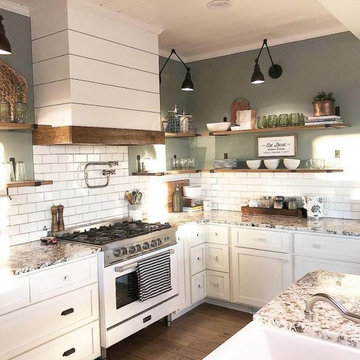
This is an example of a mid-sized country l-shaped eat-in kitchen in Columbus with a farmhouse sink, recessed-panel cabinets, white cabinets, granite benchtops, white splashback, subway tile splashback, white appliances, dark hardwood floors, with island, brown floor and grey benchtop.
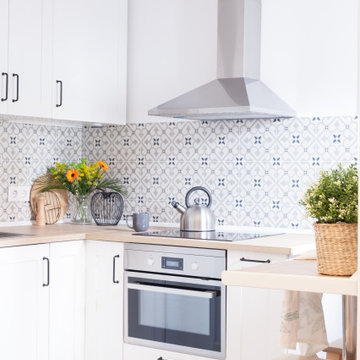
Small scandinavian l-shaped open plan kitchen in Madrid with a drop-in sink, beaded inset cabinets, white cabinets, laminate benchtops, grey splashback, ceramic splashback, white appliances, ceramic floors, no island, grey floor and brown benchtop.
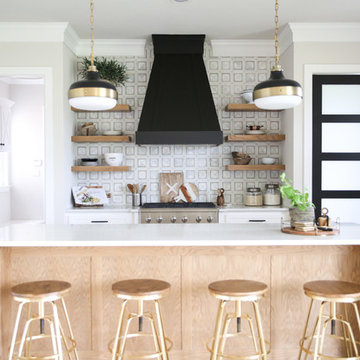
This is an example of a large country u-shaped open plan kitchen in Dallas with a farmhouse sink, shaker cabinets, white cabinets, quartzite benchtops, grey splashback, cement tile splashback, white appliances, light hardwood floors, with island, beige floor and white benchtop.
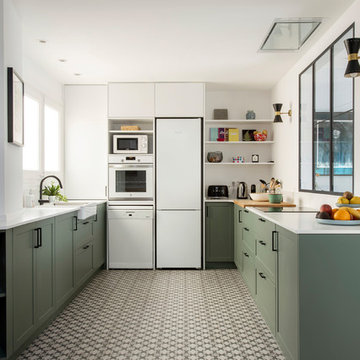
Inspiration for a contemporary u-shaped separate kitchen in Other with a farmhouse sink, shaker cabinets, green cabinets, white splashback, white appliances, no island, multi-coloured floor and white benchtop.
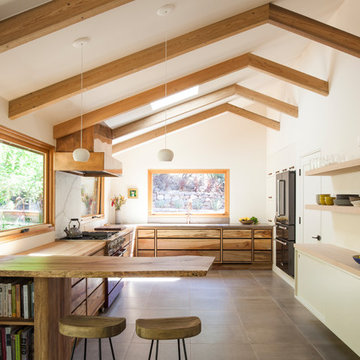
The clients—a chef and a baker—desired a light-filled space with stylish function allowing them to cook, bake and entertain. Craig expanded the kitchen by removing a wall, vaulted the ceiling and enlarged the windows.
Photo: Helynn Ospina
Kitchen with White Appliances and Coloured Appliances Design Ideas
3