Kitchen with White Appliances and Coloured Appliances Design Ideas
Refine by:
Budget
Sort by:Popular Today
81 - 100 of 55,649 photos
Item 1 of 3
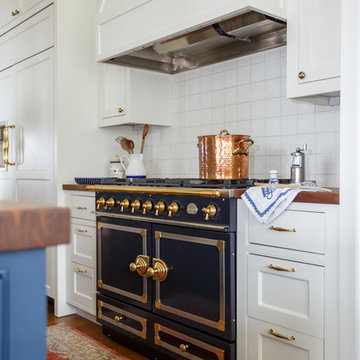
Jessie Preza
This is an example of a traditional galley separate kitchen in Jacksonville with beaded inset cabinets, white cabinets, wood benchtops, white splashback, porcelain splashback, coloured appliances, medium hardwood floors, with island, brown floor and brown benchtop.
This is an example of a traditional galley separate kitchen in Jacksonville with beaded inset cabinets, white cabinets, wood benchtops, white splashback, porcelain splashback, coloured appliances, medium hardwood floors, with island, brown floor and brown benchtop.
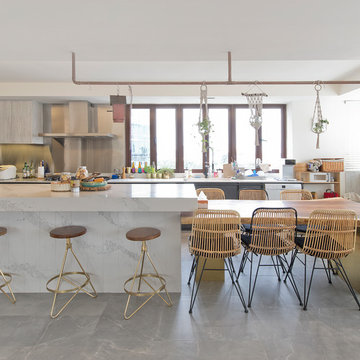
This is an example of a beach style galley open plan kitchen in Singapore with flat-panel cabinets, grey cabinets, white appliances, with island, grey benchtop, a single-bowl sink and grey floor.
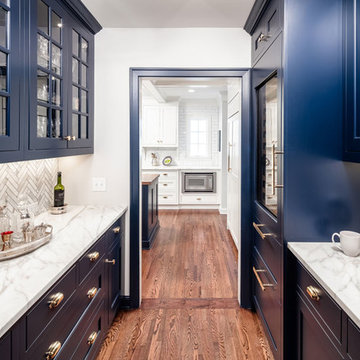
Hardworking butler's pantry seamlessly connects kitchen and dining room.
Design ideas for a traditional kitchen in Minneapolis with shaker cabinets, blue cabinets, grey splashback, coloured appliances, medium hardwood floors, brown floor and white benchtop.
Design ideas for a traditional kitchen in Minneapolis with shaker cabinets, blue cabinets, grey splashback, coloured appliances, medium hardwood floors, brown floor and white benchtop.
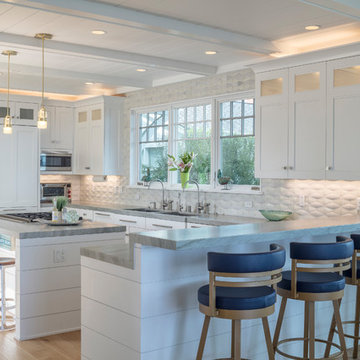
Architect : Derek van Alstine, Santa Cruz, Interior Design
Gina Viscusi Elson, Los Altos, Photos : Michael Hospelt
This is an example of a beach style u-shaped kitchen in Sacramento with a double-bowl sink, shaker cabinets, white cabinets, marble benchtops, white splashback, white appliances, light hardwood floors, with island and grey benchtop.
This is an example of a beach style u-shaped kitchen in Sacramento with a double-bowl sink, shaker cabinets, white cabinets, marble benchtops, white splashback, white appliances, light hardwood floors, with island and grey benchtop.
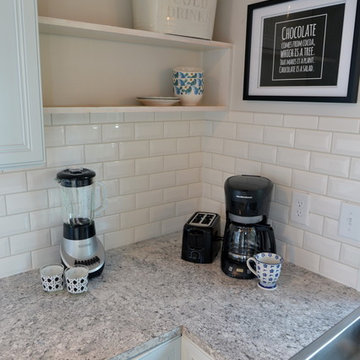
Remodeled cottage kitchen. Recycled cabinets, new beveled subway tile, and whitewashed pine ceiling
This is an example of a small country l-shaped eat-in kitchen in Other with a drop-in sink, recessed-panel cabinets, blue cabinets, laminate benchtops, white splashback, subway tile splashback, white appliances, vinyl floors, no island, brown floor and grey benchtop.
This is an example of a small country l-shaped eat-in kitchen in Other with a drop-in sink, recessed-panel cabinets, blue cabinets, laminate benchtops, white splashback, subway tile splashback, white appliances, vinyl floors, no island, brown floor and grey benchtop.
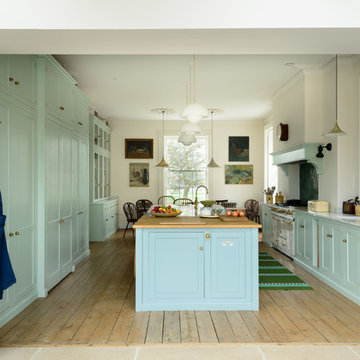
This is an example of an expansive transitional galley eat-in kitchen in Other with a farmhouse sink, shaker cabinets, turquoise cabinets, green splashback, white appliances, with island and grey benchtop.
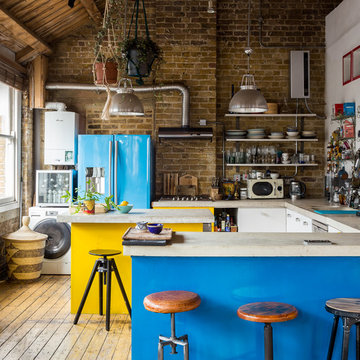
Photographer - Billy Bolton
Photo of an eclectic u-shaped kitchen in London with flat-panel cabinets, yellow cabinets, brick splashback, coloured appliances, light hardwood floors, multiple islands, beige floor and beige benchtop.
Photo of an eclectic u-shaped kitchen in London with flat-panel cabinets, yellow cabinets, brick splashback, coloured appliances, light hardwood floors, multiple islands, beige floor and beige benchtop.
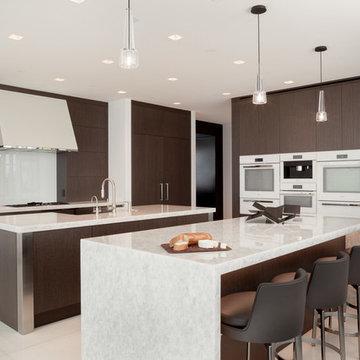
This contemporary kitchen in a luxury condominium is state of the art. The stained *cabinets are contrasted by white glass appliances, stainless steel accents and recycled glass countertops.
The floating wall houses the ovens, microwave, warming steamer on the kitchen side. On the opposite side there is a continuation of the fine woodwork throughout the space .
Refrigerators are completely built-in and clad in the same wood as to appear to be a cabinet.
Stainless drawers complete the base cabinet below the cooktop and create the detail at the corners of the center island. Dishwashers flank the sink and are covered in the same cabinetry forming a seamless effect.
The stone top on the outside island had a waterfall detail and additional storage.
Three pendent lights illuminate the leather swivel barstools with bronze iron bases.
•Photo by Argonaut Architectural•
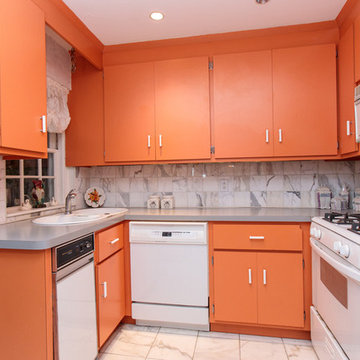
This is an example of a small eclectic u-shaped separate kitchen in Boston with a double-bowl sink, flat-panel cabinets, orange cabinets, multi-coloured splashback, white appliances, ceramic floors and multi-coloured floor.
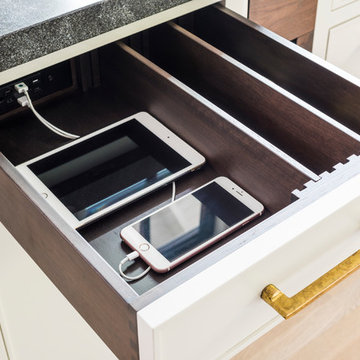
INTERNATIONAL AWARD WINNER. 2018 NKBA Design Competition Best Overall Kitchen. 2018 TIDA International USA Kitchen of the Year. 2018 Best Traditional Kitchen - Westchester Home Magazine design awards. The designer's own kitchen was gutted and renovated in 2017, with a focus on classic materials and thoughtful storage. The 1920s craftsman home has been in the family since 1940, and every effort was made to keep finishes and details true to the original construction. For sources, please see the website at www.studiodearborn.com. Photography, Adam Kane Macchia
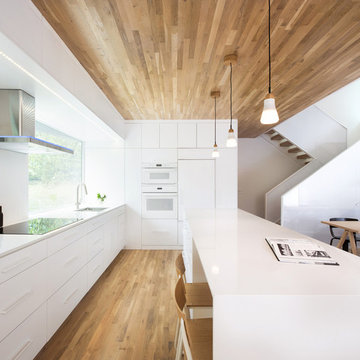
Inspiration for a modern l-shaped eat-in kitchen in Minneapolis with flat-panel cabinets, white cabinets, white appliances, medium hardwood floors, with island and brown floor.
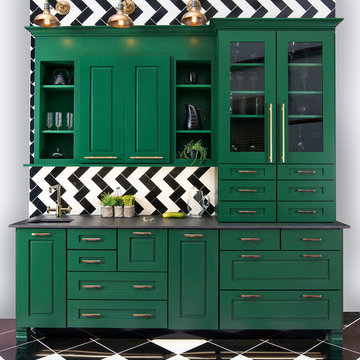
Inspiration for a transitional kitchen in Sacramento with an undermount sink, raised-panel cabinets, green cabinets, soapstone benchtops, black splashback, porcelain splashback, coloured appliances, porcelain floors and black floor.
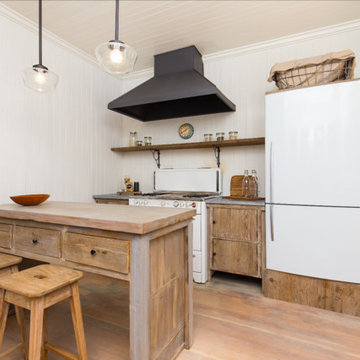
Kitchen in Rustic remodel nestled in the lush Mill Valley Hills, North Bay of San Francisco.
Leila Seppa Photography.
Photo of a small country separate kitchen in San Francisco with a farmhouse sink, medium wood cabinets, white splashback, timber splashback, white appliances, light hardwood floors and with island.
Photo of a small country separate kitchen in San Francisco with a farmhouse sink, medium wood cabinets, white splashback, timber splashback, white appliances, light hardwood floors and with island.
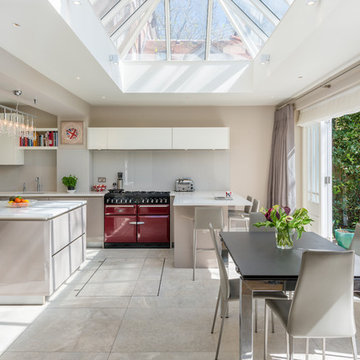
The cellar door closed, from the previous photo, showing how subtle the opening and closing can be. A dinner party in this kitchen wont have a restriction of win, being so convenient to the spiral cellar.
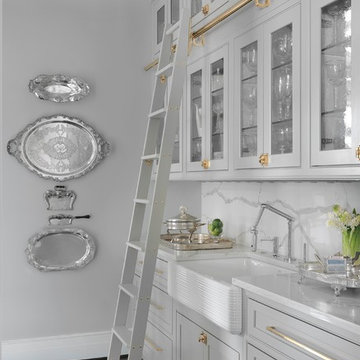
The hub of the home includes the kitchen with midnight blue & white custom cabinets by Beck Allen Cabinetry, a quaint banquette & an artful La Cornue range that are all highlighted with brass hardware. The kitchen connects to the living space with a cascading see-through fireplace that is surfaced with an undulating textural tile.
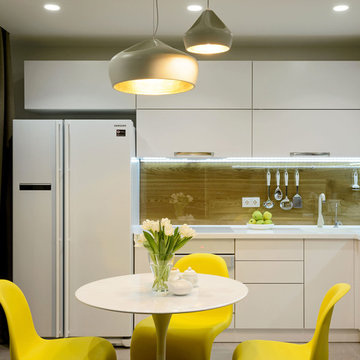
This is an example of a contemporary l-shaped open plan kitchen in Novosibirsk with a single-bowl sink, flat-panel cabinets, white cabinets, brown splashback, white appliances, no island and grey floor.
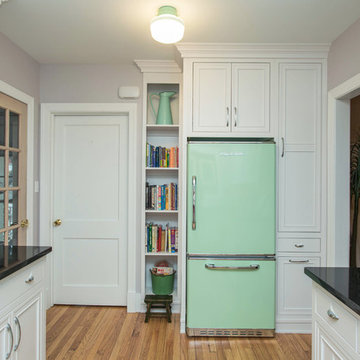
Photo of a small midcentury u-shaped separate kitchen in Boston with a double-bowl sink, recessed-panel cabinets, white cabinets, granite benchtops, white splashback, coloured appliances, medium hardwood floors, no island, ceramic splashback and brown floor.
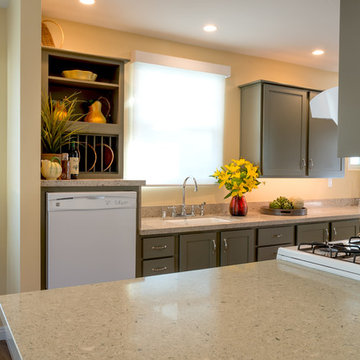
The existing corner of the living room was opened up to make the kitchen a part of the living space and to provide a eat in counter space. Note that the counters are 34" high for accessibility. Dishwasher location near sink and dining area. Raising the dishwasher 10" off the floor makes loading and unloading it a breeze.
Patricia Bean
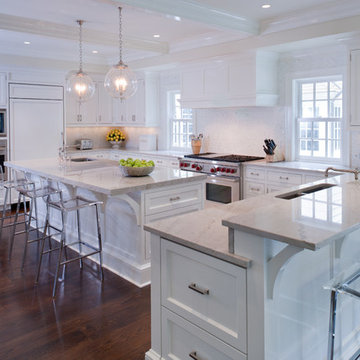
Mid-sized transitional u-shaped eat-in kitchen in Orange County with a double-bowl sink, shaker cabinets, white cabinets, marble benchtops, white splashback, stone tile splashback, white appliances, dark hardwood floors, with island and white floor.
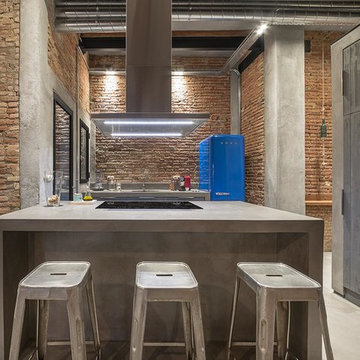
David Benito Cortázar
Design ideas for a large industrial galley open plan kitchen in Barcelona with concrete benchtops, coloured appliances, concrete floors and a peninsula.
Design ideas for a large industrial galley open plan kitchen in Barcelona with concrete benchtops, coloured appliances, concrete floors and a peninsula.
Kitchen with White Appliances and Coloured Appliances Design Ideas
5