Kitchen with White Appliances and Coloured Appliances Design Ideas
Refine by:
Budget
Sort by:Popular Today
161 - 180 of 55,649 photos
Item 1 of 3

Photo of a mid-sized beach style u-shaped eat-in kitchen in Melbourne with a farmhouse sink, open cabinets, distressed cabinets, concrete benchtops, white splashback, shiplap splashback, coloured appliances, light hardwood floors, brown floor and grey benchtop.

Design ideas for a mid-sized beach style l-shaped open plan kitchen in Central Coast with an undermount sink, flat-panel cabinets, green cabinets, quartz benchtops, white splashback, terra-cotta splashback, white appliances, concrete floors, with island, grey floor and white benchtop.
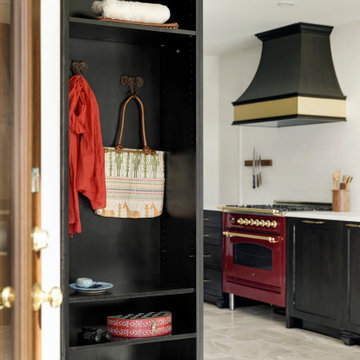
Kitchen renovation replacing the sloped floor 1970's kitchen addition into a designer showcase kitchen matching the aesthetics of this regal vintage Victorian home. Thoughtful design including a baker's hutch, glamourous bar, integrated cat door to basement litter box, Italian range, stunning Lincoln marble, and tumbled marble floor.

Transitional u-shaped kitchen in Nashville with a farmhouse sink, shaker cabinets, white cabinets, beige splashback, mosaic tile splashback, white appliances, medium hardwood floors, with island, brown floor and black benchtop.

This 1910 West Highlands home was so compartmentalized that you couldn't help to notice you were constantly entering a new room every 8-10 feet. There was also a 500 SF addition put on the back of the home to accommodate a living room, 3/4 bath, laundry room and back foyer - 350 SF of that was for the living room. Needless to say, the house needed to be gutted and replanned.
Kitchen+Dining+Laundry-Like most of these early 1900's homes, the kitchen was not the heartbeat of the home like they are today. This kitchen was tucked away in the back and smaller than any other social rooms in the house. We knocked out the walls of the dining room to expand and created an open floor plan suitable for any type of gathering. As a nod to the history of the home, we used butcherblock for all the countertops and shelving which was accented by tones of brass, dusty blues and light-warm greys. This room had no storage before so creating ample storage and a variety of storage types was a critical ask for the client. One of my favorite details is the blue crown that draws from one end of the space to the other, accenting a ceiling that was otherwise forgotten.
Primary Bath-This did not exist prior to the remodel and the client wanted a more neutral space with strong visual details. We split the walls in half with a datum line that transitions from penny gap molding to the tile in the shower. To provide some more visual drama, we did a chevron tile arrangement on the floor, gridded the shower enclosure for some deep contrast an array of brass and quartz to elevate the finishes.
Powder Bath-This is always a fun place to let your vision get out of the box a bit. All the elements were familiar to the space but modernized and more playful. The floor has a wood look tile in a herringbone arrangement, a navy vanity, gold fixtures that are all servants to the star of the room - the blue and white deco wall tile behind the vanity.
Full Bath-This was a quirky little bathroom that you'd always keep the door closed when guests are over. Now we have brought the blue tones into the space and accented it with bronze fixtures and a playful southwestern floor tile.
Living Room & Office-This room was too big for its own good and now serves multiple purposes. We condensed the space to provide a living area for the whole family plus other guests and left enough room to explain the space with floor cushions. The office was a bonus to the project as it provided privacy to a room that otherwise had none before.
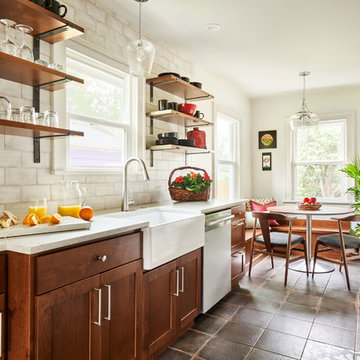
Combining the elements of open shelving, a farm sink , rustic tile and new cabinetry makes this new kitchen so warm and welcoming
Transitional eat-in kitchen in Portland with a farmhouse sink, shaker cabinets, medium wood cabinets, white splashback, subway tile splashback, white appliances, no island, grey floor and white benchtop.
Transitional eat-in kitchen in Portland with a farmhouse sink, shaker cabinets, medium wood cabinets, white splashback, subway tile splashback, white appliances, no island, grey floor and white benchtop.
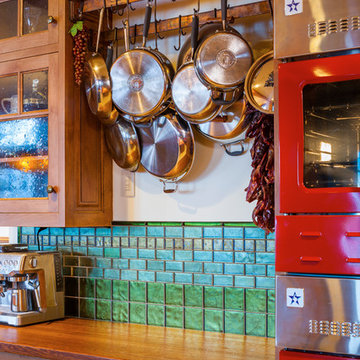
Karl Neumann Photography
Design ideas for a large country u-shaped kitchen in Seattle with flat-panel cabinets, medium wood cabinets, wood benchtops, green splashback, coloured appliances and with island.
Design ideas for a large country u-shaped kitchen in Seattle with flat-panel cabinets, medium wood cabinets, wood benchtops, green splashback, coloured appliances and with island.
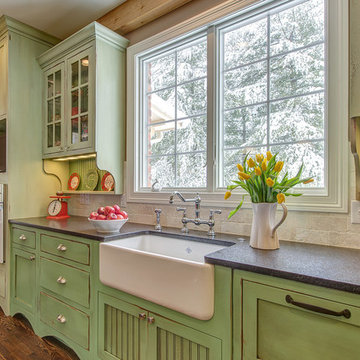
Matt Harrer Photography mattharrerphoto@yahoo.com
This is an example of a traditional kitchen in St Louis with white appliances, green cabinets and travertine splashback.
This is an example of a traditional kitchen in St Louis with white appliances, green cabinets and travertine splashback.
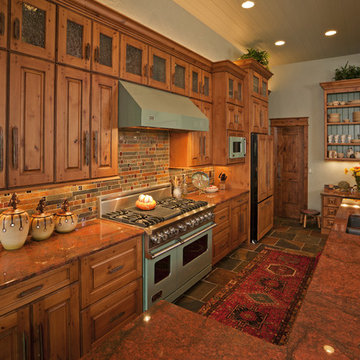
Rustic kitchen cabinets with green Viking appliances. Cabinets were built by Fedewa Custom Works. Warm, sunset colors make this kitchen very inviting. Steamboat Springs, Colorado. The cabinets are knotty alder wood, with a stain and glaze we developed here in our shop.

Design ideas for a mid-sized midcentury galley eat-in kitchen in Austin with an undermount sink, flat-panel cabinets, medium wood cabinets, quartz benchtops, yellow splashback, ceramic splashback, coloured appliances, concrete floors, no island, grey floor, white benchtop and wood.

This full home mid-century remodel project is in an affluent community perched on the hills known for its spectacular views of Los Angeles. Our retired clients were returning to sunny Los Angeles from South Carolina. Amidst the pandemic, they embarked on a two-year-long remodel with us - a heartfelt journey to transform their residence into a personalized sanctuary.
Opting for a crisp white interior, we provided the perfect canvas to showcase the couple's legacy art pieces throughout the home. Carefully curating furnishings that complemented rather than competed with their remarkable collection. It's minimalistic and inviting. We created a space where every element resonated with their story, infusing warmth and character into their newly revitalized soulful home.

Inspiration for a contemporary galley kitchen in Moscow with an undermount sink, flat-panel cabinets, white cabinets, grey splashback, white appliances, with island, grey floor and white benchtop.
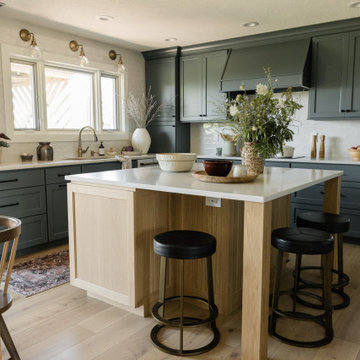
Design ideas for a traditional u-shaped kitchen in Other with an undermount sink, white splashback, white appliances, light hardwood floors, with island and white benchtop.

Transitional galley kitchen in Birmingham with an undermount sink, shaker cabinets, beige cabinets, white splashback, coloured appliances, medium hardwood floors, with island, brown floor and white benchtop.

This is an example of a mid-sized transitional galley eat-in kitchen in Indianapolis with a farmhouse sink, shaker cabinets, green cabinets, granite benchtops, white splashback, ceramic splashback, white appliances, vinyl floors, with island, brown floor and white benchtop.

Kitchenette with custom blue cabinetry, open shelving, cream subway tile, and natural wood table for two.
This is an example of a small single-wall eat-in kitchen in Sacramento with an undermount sink, shaker cabinets, blue cabinets, quartz benchtops, beige splashback, ceramic splashback, coloured appliances, no island and white benchtop.
This is an example of a small single-wall eat-in kitchen in Sacramento with an undermount sink, shaker cabinets, blue cabinets, quartz benchtops, beige splashback, ceramic splashback, coloured appliances, no island and white benchtop.

This is an example of a mid-sized mediterranean l-shaped eat-in kitchen in Other with a farmhouse sink, raised-panel cabinets, blue cabinets, wood benchtops, white splashback, ceramic splashback, white appliances, medium hardwood floors, no island, beige floor, beige benchtop and recessed.

Photo of a mid-sized l-shaped eat-in kitchen in Minneapolis with a single-bowl sink, flat-panel cabinets, white cabinets, granite benchtops, white splashback, subway tile splashback, white appliances, medium hardwood floors, with island, brown floor and white benchtop.

The Modern Spanish kitchen offers a space for a young family to enjoy. Equipped with a modern island, white cabinets, a white plaster hood, beige Spanish tile floors and clean details.

Stunning kitchen after an addition to existing home brought all the conveniences and beauty these clients were desiring. The island is 14ft long x 5 feet and is accented with Blue Agate stone that was also under-lit to subtly define the dining area of the island.
Kitchen with White Appliances and Coloured Appliances Design Ideas
9