Kitchen with White Appliances and Medium Hardwood Floors Design Ideas
Refine by:
Budget
Sort by:Popular Today
61 - 80 of 8,598 photos
Item 1 of 3
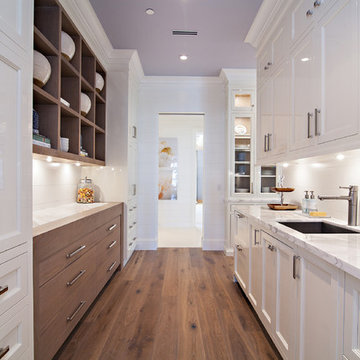
Dean Matthews
Design ideas for an expansive transitional kitchen pantry in Miami with an undermount sink, shaker cabinets, white cabinets, marble benchtops, white splashback, stone slab splashback, white appliances, medium hardwood floors and with island.
Design ideas for an expansive transitional kitchen pantry in Miami with an undermount sink, shaker cabinets, white cabinets, marble benchtops, white splashback, stone slab splashback, white appliances, medium hardwood floors and with island.
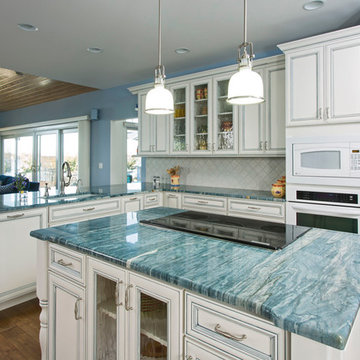
Jim Schmid Photography
Design ideas for a mid-sized beach style l-shaped open plan kitchen in Charlotte with an undermount sink, with island, beaded inset cabinets, white cabinets, marble benchtops, white splashback, stone tile splashback, white appliances, medium hardwood floors and turquoise benchtop.
Design ideas for a mid-sized beach style l-shaped open plan kitchen in Charlotte with an undermount sink, with island, beaded inset cabinets, white cabinets, marble benchtops, white splashback, stone tile splashback, white appliances, medium hardwood floors and turquoise benchtop.
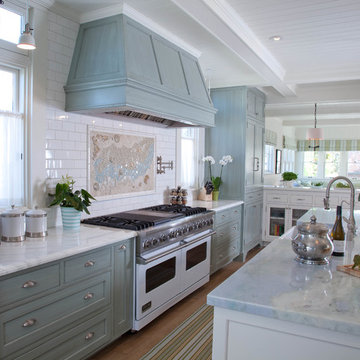
Kim Grant, Architect;
Elizabeth Barkett, Interior Designer - Ross Thiele & Sons Ltd.;
Gail Owens, Photographer
Beach style galley open plan kitchen in San Diego with with island, shaker cabinets, marble benchtops, white splashback, subway tile splashback, white appliances, a farmhouse sink, medium hardwood floors and blue cabinets.
Beach style galley open plan kitchen in San Diego with with island, shaker cabinets, marble benchtops, white splashback, subway tile splashback, white appliances, a farmhouse sink, medium hardwood floors and blue cabinets.
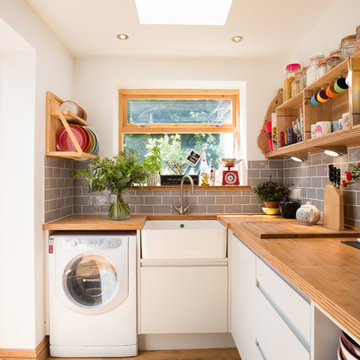
Nina Petchey, Bells and Bows Photography
Mid-sized eclectic l-shaped eat-in kitchen in Other with a farmhouse sink, flat-panel cabinets, grey cabinets, wood benchtops, grey splashback, subway tile splashback, white appliances, medium hardwood floors and no island.
Mid-sized eclectic l-shaped eat-in kitchen in Other with a farmhouse sink, flat-panel cabinets, grey cabinets, wood benchtops, grey splashback, subway tile splashback, white appliances, medium hardwood floors and no island.
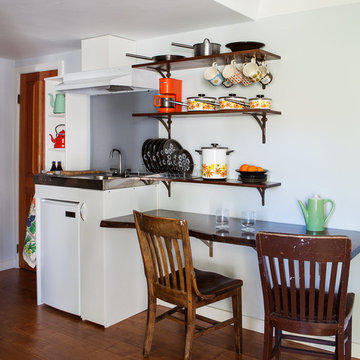
The live edge countertop, reclaimed wood from an urban street tree, creates space for dining. The compact kitchen includes two burners, a small sink, and a hotel room sized refrigerator.
photos by Michele Lee Willson
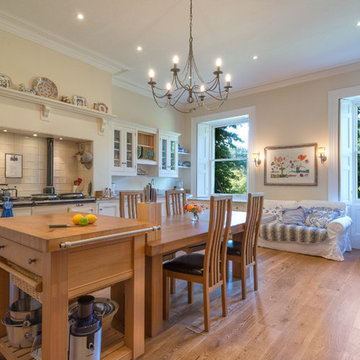
A country style kitchen/dining room in a lovely Georgian House, Torquay, South Devon. Photo Styling Jan Cadle, Colin Cadle Photography
Inspiration for an expansive country l-shaped eat-in kitchen in Devon with an undermount sink, recessed-panel cabinets, white cabinets, white splashback, ceramic splashback, medium hardwood floors, with island and white appliances.
Inspiration for an expansive country l-shaped eat-in kitchen in Devon with an undermount sink, recessed-panel cabinets, white cabinets, white splashback, ceramic splashback, medium hardwood floors, with island and white appliances.
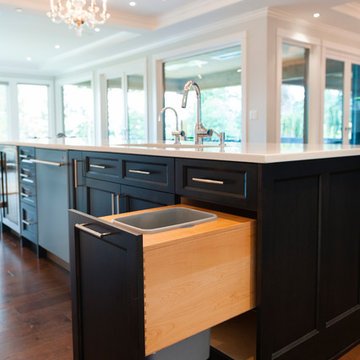
This beautiful home is located in West Vancouver BC. This family came to SGDI in the very early stages of design. They had architectural plans for their home, but needed a full interior package to turn constructions drawings into a beautiful liveable home. Boasting fantastic views of the water, this home has a chef’s kitchen equipped with a Wolf/Sub-Zero appliance package and a massive island with comfortable seating for 5. No detail was overlooked in this home. The master ensuite is a huge retreat with marble throughout, steam shower, and raised soaker tub overlooking the water with an adjacent 2 way fireplace to the mater bedroom. Frame-less glass was used as much as possible throughout the home to ensure views were not hindered. The basement boasts a large custom temperature controlled 150sft wine room. A marvel inside and out.
Paul Grdina Photography
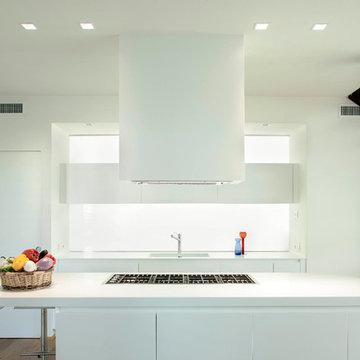
Mid-sized contemporary single-wall eat-in kitchen in Berlin with an integrated sink, flat-panel cabinets, white cabinets, wood benchtops, white splashback, glass sheet splashback, white appliances, medium hardwood floors and with island.
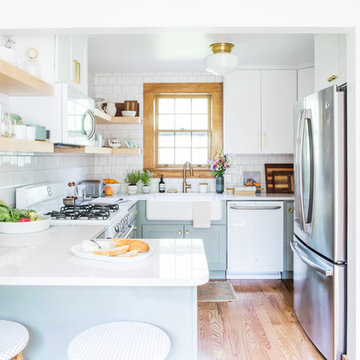
Photo of a small transitional u-shaped eat-in kitchen in Other with a farmhouse sink, shaker cabinets, blue cabinets, quartz benchtops, white splashback, porcelain splashback, white appliances, medium hardwood floors, a peninsula and brown floor.
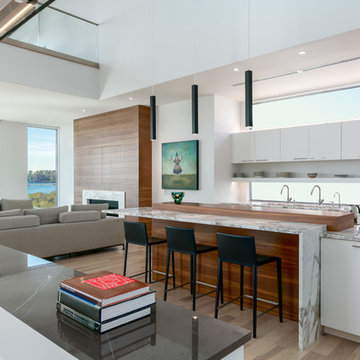
This is an example of a large contemporary single-wall open plan kitchen in Tampa with flat-panel cabinets, white cabinets, marble benchtops, window splashback, white appliances, medium hardwood floors, with island, brown floor and white benchtop.
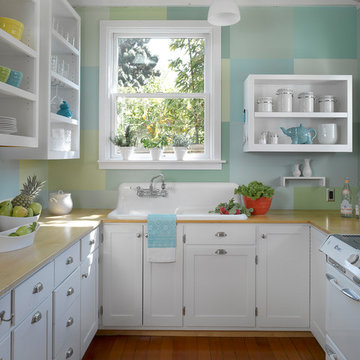
This turn of the century Bernal Heights cottage underwent a complete remodel and addition. Highlights include a new glass roll-up door in the office/studio and ipe decking used both inside and out providing a seamless transition to the outdoor area.
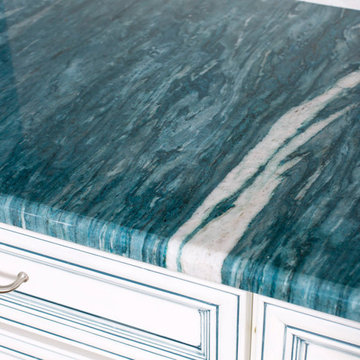
Jim Schmid Photography
Inspiration for a mid-sized beach style l-shaped open plan kitchen in Charlotte with an undermount sink, with island, beaded inset cabinets, white cabinets, marble benchtops, white splashback, stone tile splashback, white appliances, medium hardwood floors and turquoise benchtop.
Inspiration for a mid-sized beach style l-shaped open plan kitchen in Charlotte with an undermount sink, with island, beaded inset cabinets, white cabinets, marble benchtops, white splashback, stone tile splashback, white appliances, medium hardwood floors and turquoise benchtop.
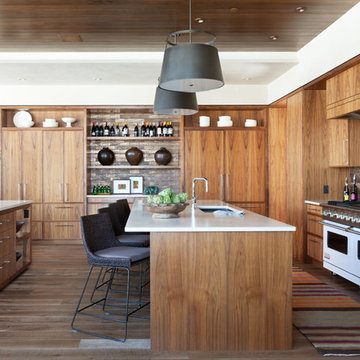
Emily Minton Redfield
Design ideas for a large country l-shaped kitchen in Denver with an undermount sink, recessed-panel cabinets, brown cabinets, limestone benchtops, ceramic splashback, white appliances, medium hardwood floors and multiple islands.
Design ideas for a large country l-shaped kitchen in Denver with an undermount sink, recessed-panel cabinets, brown cabinets, limestone benchtops, ceramic splashback, white appliances, medium hardwood floors and multiple islands.
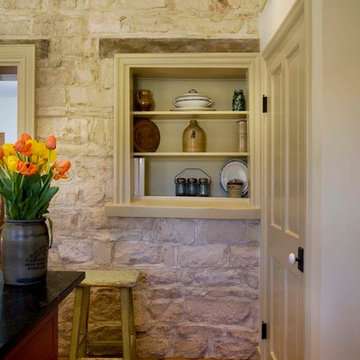
Scott Zimmerman
Photo of a mid-sized arts and crafts l-shaped separate kitchen in Salt Lake City with a farmhouse sink, recessed-panel cabinets, white cabinets, white appliances, medium hardwood floors and multiple islands.
Photo of a mid-sized arts and crafts l-shaped separate kitchen in Salt Lake City with a farmhouse sink, recessed-panel cabinets, white cabinets, white appliances, medium hardwood floors and multiple islands.
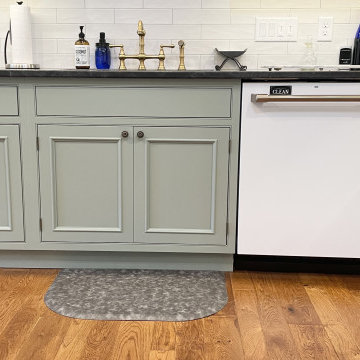
Renovated kitchen with Custom Amish cabinetry in Evergreen Fog paint. Inset doors with beaded face frames and exposed antique brass hinges. Virginia Mist granite in honed finish also featured. Kitchen design and cabinetry by Village Home Stores for Budd Creek Homes.
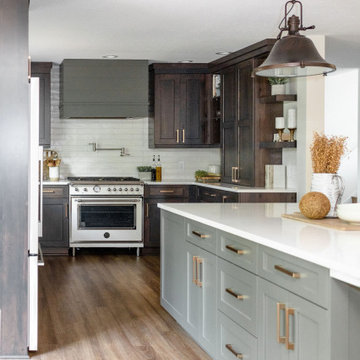
This kitchen has a great work triangle from the sink, refrigerator and the stove. This allows the homeowners to cook efficiently!
Photo of a large country l-shaped eat-in kitchen in Minneapolis with a farmhouse sink, shaker cabinets, quartz benchtops, white appliances, with island, white benchtop, white splashback, medium hardwood floors and brown floor.
Photo of a large country l-shaped eat-in kitchen in Minneapolis with a farmhouse sink, shaker cabinets, quartz benchtops, white appliances, with island, white benchtop, white splashback, medium hardwood floors and brown floor.
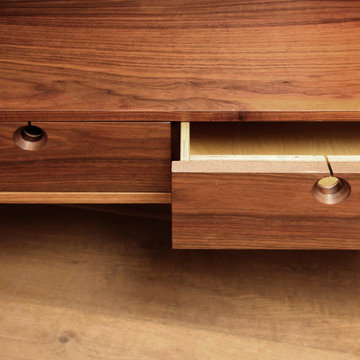
A modern dresser, in solid walnut, for this modern but classic home.
This kitchen was designed around the idea of a ‘modern dresser’. We love rework and renew traditional kitchen typologies and the dresser, as a piece of kitchen furniture, seemed ripe for the challenge.
With the client's love of dark timber, solid walnut was a great choice. Our first move was to float the piece off the floor, which increased the perception of space in the room. It’s a great feature that helps to avoided the bulkiness from which some kitchens suffer. A reading seat was incorporated, complete with Anglepoise lamp, with a backrest lined in solid hardwood.
Walnut was used for all the feature elements in the kitchen, including a floating bookcase and lined entrance way. The drawers and cabinetry, in contrast to the walnut, were finished in a crisp, clean, block grey. A contemporary, white Aga finished the design.
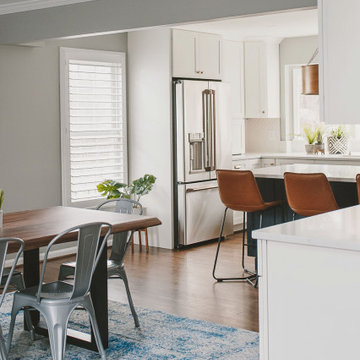
Design ideas for a transitional kitchen in DC Metro with a single-bowl sink, shaker cabinets, white cabinets, quartz benchtops, white splashback, ceramic splashback, white appliances, medium hardwood floors, with island, brown floor and white benchtop.
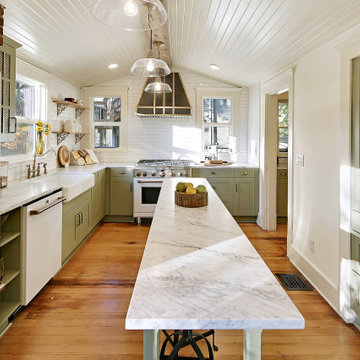
A stunning remodeled kitchen in this 1902 craftsman home, with beautifully curated elements and timeless materials offer a modern edge within a more traditional setting.
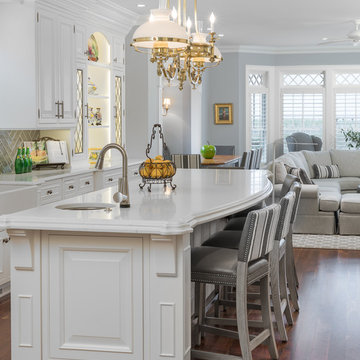
The open kitchen and family room coordinate in colors and performance fabrics; the vertical striped chair backs are echoed in sofa throw pillows. The antique brass chandelier adds warmth and history. The island has a double custom edge countertop providing a unique feature to the island, adding to its importance. The breakfast nook with custom banquette has coordinated performance fabrics.
Photography: Lauren Hagerstrom
Kitchen with White Appliances and Medium Hardwood Floors Design Ideas
4