Kitchen with White Appliances and Medium Hardwood Floors Design Ideas
Refine by:
Budget
Sort by:Popular Today
101 - 120 of 8,598 photos
Item 1 of 3
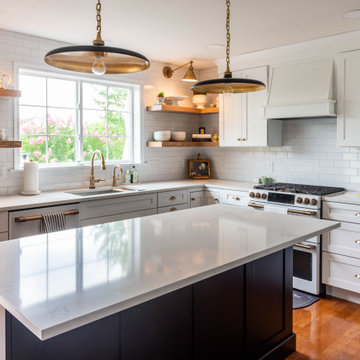
Mid-sized transitional l-shaped open plan kitchen in Other with an undermount sink, shaker cabinets, white cabinets, quartzite benchtops, white splashback, ceramic splashback, white appliances, medium hardwood floors, with island, brown floor and white benchtop.
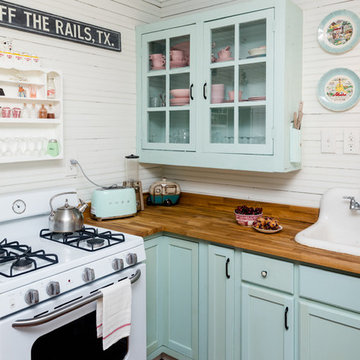
Photo: Jennifer M. Ramos © 2018 Houzz
Inspiration for a country l-shaped kitchen in Austin with a drop-in sink, recessed-panel cabinets, green cabinets, wood benchtops, white splashback, timber splashback, white appliances, medium hardwood floors, brown floor and brown benchtop.
Inspiration for a country l-shaped kitchen in Austin with a drop-in sink, recessed-panel cabinets, green cabinets, wood benchtops, white splashback, timber splashback, white appliances, medium hardwood floors, brown floor and brown benchtop.
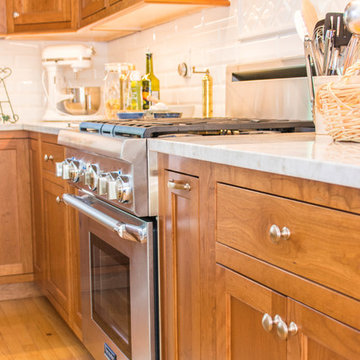
This is an example of a mid-sized traditional u-shaped eat-in kitchen in DC Metro with a double-bowl sink, flat-panel cabinets, medium wood cabinets, quartzite benchtops, white splashback, subway tile splashback, white appliances, medium hardwood floors, with island, brown floor and beige benchtop.
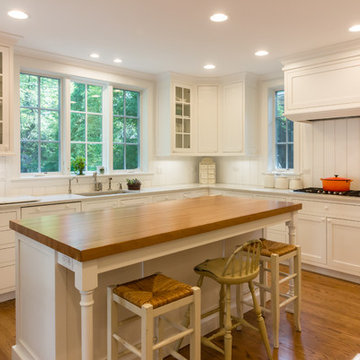
The new kitchen is warm and welcoming with white inset shaker cabinets, a large island with mix and match seating, custom stained oak floors and an oak island countertop. The walls are painted white wood, a vertical ship-lap. Divided lite windows and crown molding help connect the new construction to the traditional, colonial style of the rest of the house. A large white vent hood makes the stove a focal point.
Photography by Lauren Nemtsev
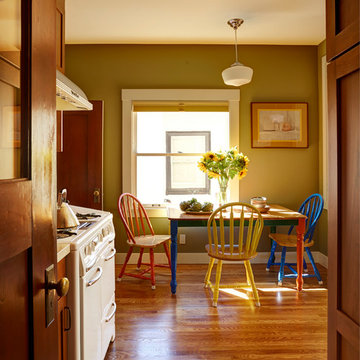
Mike Kaskel
This is an example of a mid-sized arts and crafts separate kitchen in San Francisco with an undermount sink, shaker cabinets, medium wood cabinets, quartz benchtops, white splashback, ceramic splashback, white appliances and medium hardwood floors.
This is an example of a mid-sized arts and crafts separate kitchen in San Francisco with an undermount sink, shaker cabinets, medium wood cabinets, quartz benchtops, white splashback, ceramic splashback, white appliances and medium hardwood floors.
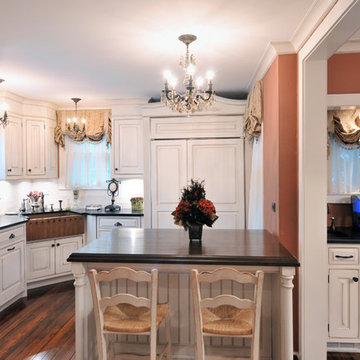
Originally built in 1690, the kitchen wing was added in 1890. John Starck’s redesign of this pre-Colonial home, listed on the National Registry of Historic Places, required special attention to detail. Starck worked closely with the homeowner, complementing her Country French décor choices with high end appliances and treatments.
Ric Marder Imagery
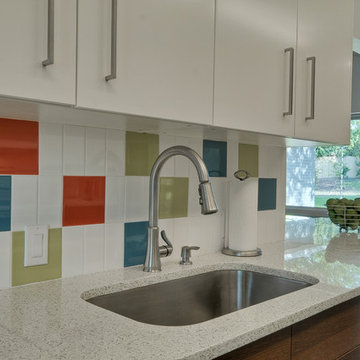
Photo of a mid-sized midcentury galley eat-in kitchen in Dallas with flat-panel cabinets, medium wood cabinets, quartz benchtops, multi-coloured splashback, ceramic splashback, white appliances, medium hardwood floors, a peninsula and an undermount sink.

Classic kitchen with green cabinets. Natural stone countertops with brass hardware and hardwood floors throughout. White Zellige tile backsplash with white appliances and floating shelves with pot filler.
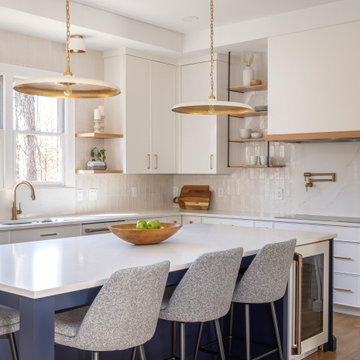
Design ideas for a transitional open plan kitchen in Raleigh with an undermount sink, white cabinets, quartzite benchtops, white splashback, porcelain splashback, white appliances, medium hardwood floors, with island, brown floor, white benchtop and recessed.
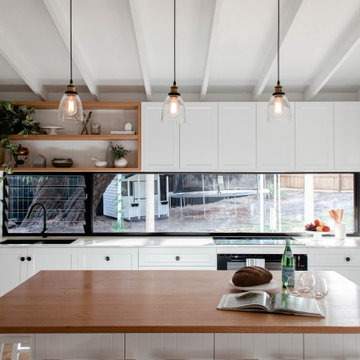
Photo of a mid-sized contemporary galley open plan kitchen in Perth with an undermount sink, shaker cabinets, white cabinets, quartz benchtops, window splashback, white appliances, medium hardwood floors, with island, brown floor and white benchtop.
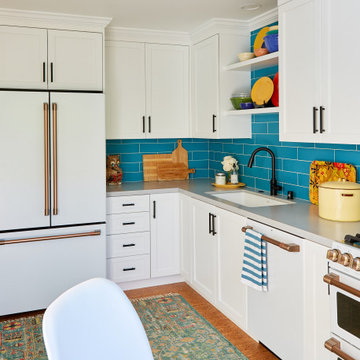
Mid-sized beach style l-shaped eat-in kitchen in San Francisco with an undermount sink, shaker cabinets, white cabinets, blue splashback, white appliances, medium hardwood floors, brown floor, grey benchtop, quartz benchtops, subway tile splashback and no island.
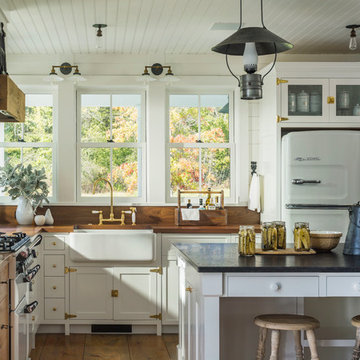
Country l-shaped kitchen in Burlington with a farmhouse sink, shaker cabinets, white cabinets, wood benchtops, brown splashback, timber splashback, white appliances, medium hardwood floors, with island, brown floor and brown benchtop.
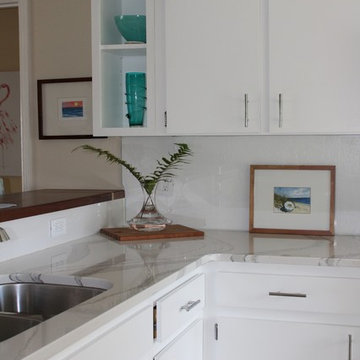
Modest kitchen gets a refresh - painted cabinets, shelving, quartz counter with undercount sink, glass backsplash, walnut bar counter, new light fixtures.
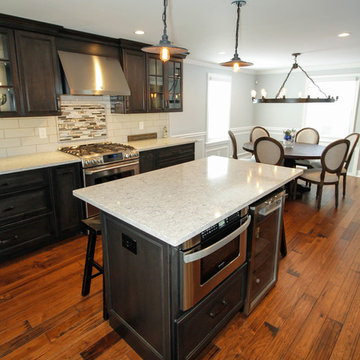
Karolina Zawistowska
Photo of a mid-sized transitional l-shaped eat-in kitchen in New York with an undermount sink, flat-panel cabinets, dark wood cabinets, quartz benchtops, white splashback, ceramic splashback, white appliances, medium hardwood floors, with island and brown floor.
Photo of a mid-sized transitional l-shaped eat-in kitchen in New York with an undermount sink, flat-panel cabinets, dark wood cabinets, quartz benchtops, white splashback, ceramic splashback, white appliances, medium hardwood floors, with island and brown floor.
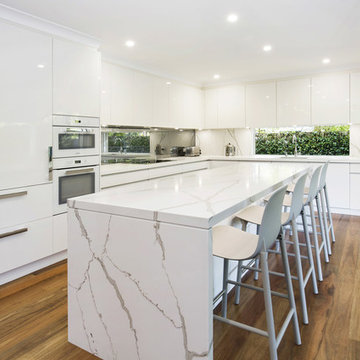
Kitchen renovation for a family home in the suburb of Wahroonga. The kitchen space has been enlarged by removing a wall and pushing into an adjoining room. Large sliding doors now connect the kitchen/dining room to an outdoor entertaining space. The kitchen is minimalist in appearance but remains very practical through the use of integrated handles, slimline handles and a well designed layout. A smoked mirror splashback subtly draws in the exterior view while a Calacatta Blanco clad island adds a touch of sophistication.
Photos: Paul Worsley @ Live By The Sea
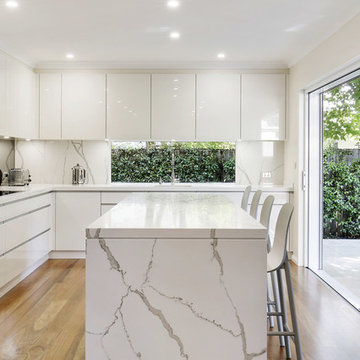
Kitchen renovation for a family home in the suburb of Wahroonga. The kitchen space has been enlarged by removing a wall and pushing into an adjoining room. Large sliding doors now connect the kitchen/dining room to an outdoor entertaining space. The kitchen is minimalist in appearance but remains very practical through the use of integrated handles, slimline handles and a well designed layout. A smoked mirror splashback subtly draws in the exterior view while a Calacatta Blanco clad island adds a touch of sophistication.
Photos: Paul Worsley @ Live By The Sea
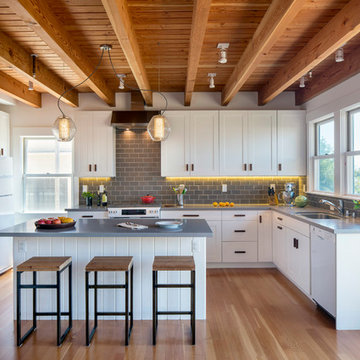
Design ideas for a country u-shaped kitchen in San Francisco with shaker cabinets, grey splashback, ceramic splashback, white appliances, medium hardwood floors, with island, an undermount sink and white cabinets.
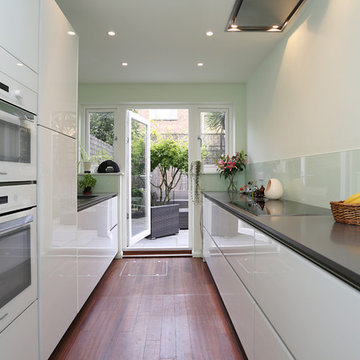
Galley kitchen layout with Brilliant White Design Glass kitchen furniture, and 20mm Compac Smoke Grey Quartz worktop.
Photo of a mid-sized modern galley separate kitchen in London with a single-bowl sink, glass-front cabinets, white cabinets, quartzite benchtops, green splashback, glass sheet splashback, white appliances, medium hardwood floors and no island.
Photo of a mid-sized modern galley separate kitchen in London with a single-bowl sink, glass-front cabinets, white cabinets, quartzite benchtops, green splashback, glass sheet splashback, white appliances, medium hardwood floors and no island.
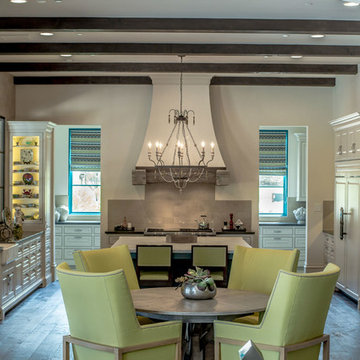
Page Agency
Photo of an expansive galley open plan kitchen in Dallas with a farmhouse sink, raised-panel cabinets, white cabinets, marble benchtops, beige splashback, white appliances, medium hardwood floors, with island and stone tile splashback.
Photo of an expansive galley open plan kitchen in Dallas with a farmhouse sink, raised-panel cabinets, white cabinets, marble benchtops, beige splashback, white appliances, medium hardwood floors, with island and stone tile splashback.
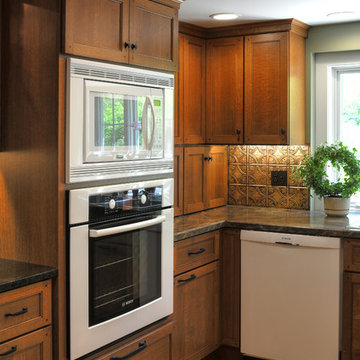
Design ideas for a mid-sized traditional u-shaped eat-in kitchen in Boston with a double-bowl sink, glass-front cabinets, brown cabinets, laminate benchtops, brown splashback, white appliances, metal splashback, medium hardwood floors, no island and brown floor.
Kitchen with White Appliances and Medium Hardwood Floors Design Ideas
6