Kitchen with White Appliances and Travertine Floors Design Ideas
Refine by:
Budget
Sort by:Popular Today
41 - 60 of 368 photos
Item 1 of 3
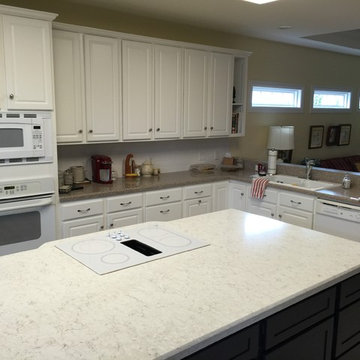
Photo of a mid-sized traditional l-shaped eat-in kitchen in Austin with raised-panel cabinets, white cabinets, quartz benchtops, white splashback, with island, a double-bowl sink, ceramic splashback, white appliances and travertine floors.
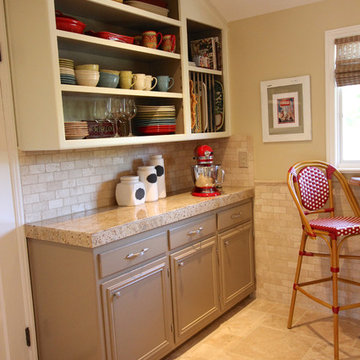
The original kitchen footprint remains, now with a Versailles pattern travertine floor with complementary wainscot and backsplash, open painted cabinetry and a small custom eat-in butcher block table and stools.
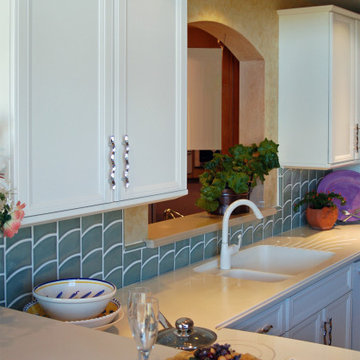
Modern design with locally hand-made tile. Classic white cabinetry.
Photo of a small midcentury l-shaped open plan kitchen in San Luis Obispo with recessed-panel cabinets, white cabinets, solid surface benchtops, ceramic splashback, white appliances, a peninsula, white benchtop, an integrated sink, blue splashback, travertine floors and beige floor.
Photo of a small midcentury l-shaped open plan kitchen in San Luis Obispo with recessed-panel cabinets, white cabinets, solid surface benchtops, ceramic splashback, white appliances, a peninsula, white benchtop, an integrated sink, blue splashback, travertine floors and beige floor.
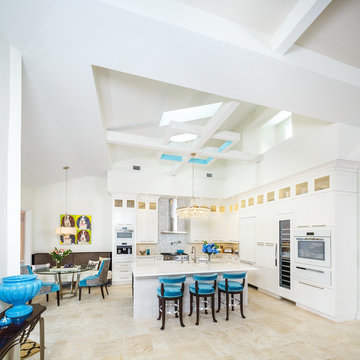
michael caaronchi
Design ideas for an expansive transitional l-shaped eat-in kitchen in Miami with a farmhouse sink, white cabinets, quartzite benchtops, white splashback, stone tile splashback, white appliances, travertine floors and with island.
Design ideas for an expansive transitional l-shaped eat-in kitchen in Miami with a farmhouse sink, white cabinets, quartzite benchtops, white splashback, stone tile splashback, white appliances, travertine floors and with island.
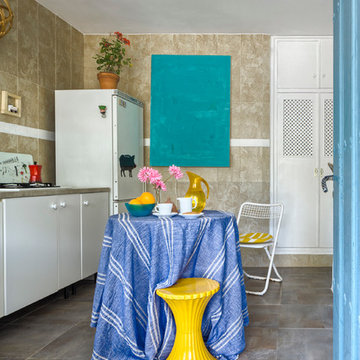
Fotografía: masfotogenica fotografia
Photo of a mid-sized eclectic single-wall separate kitchen in Other with flat-panel cabinets, white cabinets, concrete benchtops, beige splashback, ceramic splashback, white appliances, travertine floors and no island.
Photo of a mid-sized eclectic single-wall separate kitchen in Other with flat-panel cabinets, white cabinets, concrete benchtops, beige splashback, ceramic splashback, white appliances, travertine floors and no island.
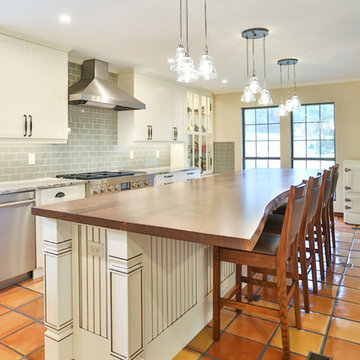
This homeowner wanted to increase the size of her kitchen and make it a family center during gatherings. The old dining room was brought into the kitchen, doubling the size and dining room moved to the old formal living area. Shaker Cabinets in a pale yellow were installed and the island was done with bead board highlighted to accent the exterior. A baking center on the right side was built lower to accommodate the owner who is an active bread maker. That counter was installed with Carrara Marble top. Glass subway tile was installed as the backsplash. The Island counter top is book matched walnut from Devos Woodworking in Dripping Springs Tx. It is an absolute show stopper when you enter the kitchen. Pendant lighting is a multipe light with the appearance of old insulators which the owner has collected over the years. Open Shelving, glass fronted cabinets and specialized drawers for trash, dishes and knives make this kitchen the owners wish list complete.
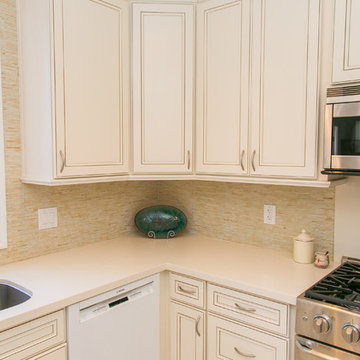
A charming English garden lingers outside of this creamy white kitchen. The soothing tones of the whites with sienna and amber accents unify the space from the travertine tile floor to the cream with sienna accent cabinets. A Crema Marfil Marble inspired quartz countertop and beautiful multi tone matchstick glass tile backsplash fill in the space with warmth and texture. The cross grid mullions of the window overlook the quaint secrete garden out back.
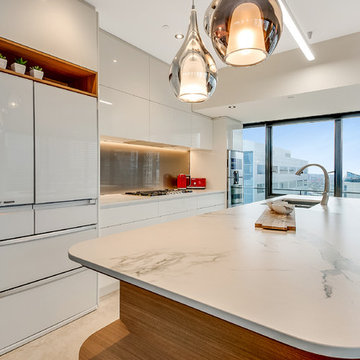
KBDI Designer Award Small Kitchen Finalist 2016
For this project, our designer was provided with a brief to open the kitchen
onto the living area and reinvent the space to better accommodate the homeowners’ needs and lifestyle.
With Dulux ‘Natural White’ walls and natural stone travertine tiled flooring, the 13m² space blends harmoniously with the apartment’s contemporary style. Warmer materials interspersed throughout the kitchen beautifully balance the
doors, panels and kickboards, which have a glossy finish achieved with a Polytec vinyl-wrap finish in ‘Classic White’.
To maximise the length of the island bench, we relocated the refrigerator and removed the wall in which it had originally been housed. With more bench space for food preparation, the new layout functions supremely for a couple who greatly enjoys cooking as well as entertaining guests.
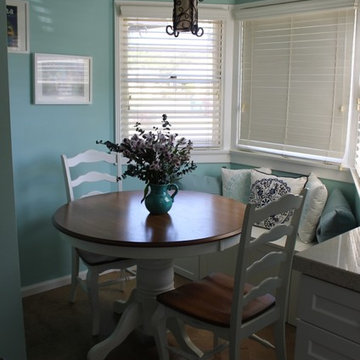
The bay window alcove was fitted with a custom bench with storage. A new table and chairs finish the space, accented with colorful framed art and accent pillows.
Mary Broerman, CCIDC
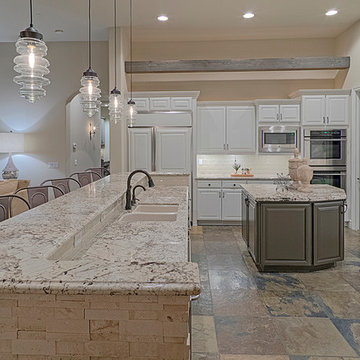
Photo of a large traditional u-shaped open plan kitchen in Phoenix with a triple-bowl sink, recessed-panel cabinets, white cabinets, granite benchtops, white splashback, subway tile splashback, white appliances, travertine floors and with island.
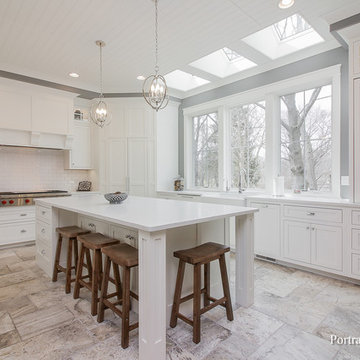
This incredible kitchen has 3 large windows at counter height and matching skylights to give you the most amazing view. Natural light only adds to the beauty of the natural stone wall and flooring. There is an oversized island with breakfast bar seating and plenty of storage. The pantry is built-in to the cabinetry for a seamless look.
Meyer Design
Lakewest Custom Homes
Portraits of Home
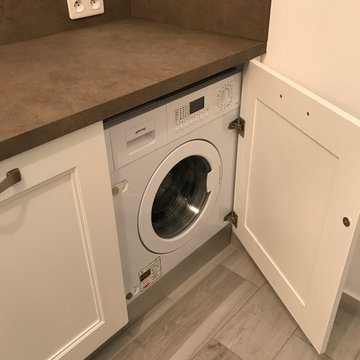
Gio Milano
Design ideas for a mid-sized transitional single-wall separate kitchen in Nice with an undermount sink, white cabinets, laminate benchtops, brown splashback, white appliances, travertine floors, no island, beige floor and brown benchtop.
Design ideas for a mid-sized transitional single-wall separate kitchen in Nice with an undermount sink, white cabinets, laminate benchtops, brown splashback, white appliances, travertine floors, no island, beige floor and brown benchtop.
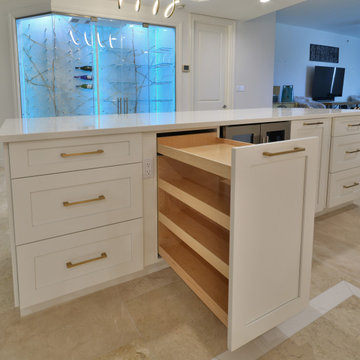
Large pullout organizers by DuraSupreme.
This is an example of a large transitional u-shaped eat-in kitchen in Miami with an undermount sink, shaker cabinets, white cabinets, quartz benchtops, multi-coloured splashback, ceramic splashback, white appliances, travertine floors, with island, beige floor, white benchtop and coffered.
This is an example of a large transitional u-shaped eat-in kitchen in Miami with an undermount sink, shaker cabinets, white cabinets, quartz benchtops, multi-coloured splashback, ceramic splashback, white appliances, travertine floors, with island, beige floor, white benchtop and coffered.
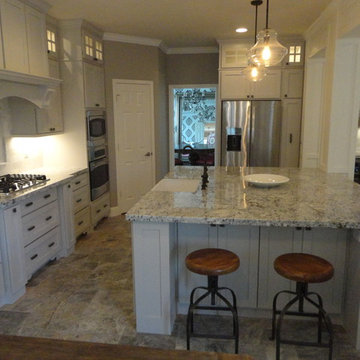
Design ideas for a large country galley open plan kitchen in Houston with an integrated sink, shaker cabinets, white cabinets, granite benchtops, white splashback, subway tile splashback, white appliances, travertine floors and with island.
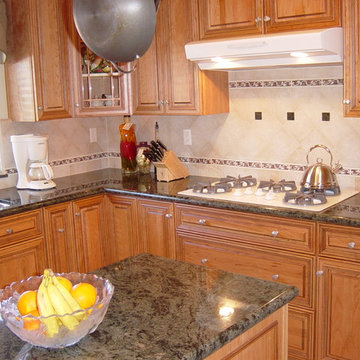
Photo of a mid-sized traditional u-shaped open plan kitchen in Other with a double-bowl sink, beaded inset cabinets, medium wood cabinets, granite benchtops, beige splashback, porcelain splashback, white appliances, travertine floors and with island.
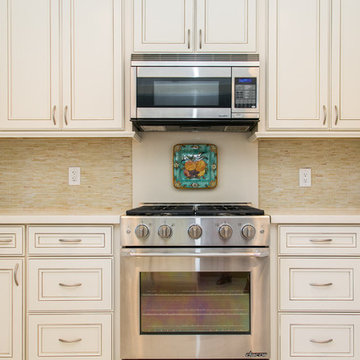
A charming English garden lingers outside of this creamy white kitchen. The soothing tones of the whites with sienna and amber accents unify the space from the travertine tile floor to the cream with sienna accent cabinets. A Crema Marfil Marble inspired quartz countertop and beautiful multi tone matchstick glass tile backsplash fill in the space with warmth and texture. The cross grid mullions of the window overlook the quaint secrete garden out back.
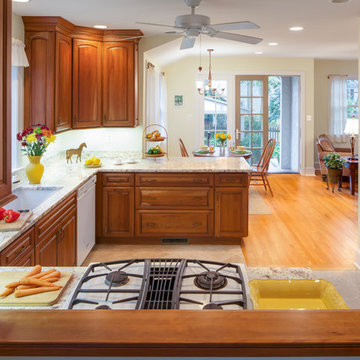
View of expanded and remodeled kitchen, looking through into informal dining area in
addition.
J. Brough Schamp
Inspiration for a mid-sized traditional u-shaped eat-in kitchen in Baltimore with an undermount sink, raised-panel cabinets, medium wood cabinets, granite benchtops, white appliances, travertine floors and a peninsula.
Inspiration for a mid-sized traditional u-shaped eat-in kitchen in Baltimore with an undermount sink, raised-panel cabinets, medium wood cabinets, granite benchtops, white appliances, travertine floors and a peninsula.
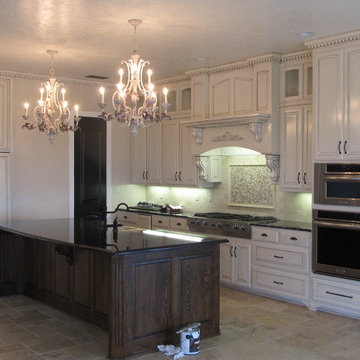
This is an example of a large traditional l-shaped eat-in kitchen in New Orleans with a farmhouse sink, raised-panel cabinets, distressed cabinets, solid surface benchtops, beige splashback, subway tile splashback, white appliances, travertine floors and with island.
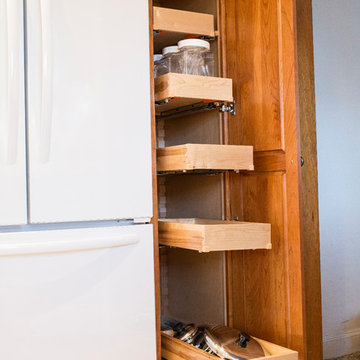
Michele Moran Photography
Transitional u-shaped kitchen pantry in Philadelphia with a farmhouse sink, shaker cabinets, medium wood cabinets, quartz benchtops, beige splashback, stone tile splashback, white appliances and travertine floors.
Transitional u-shaped kitchen pantry in Philadelphia with a farmhouse sink, shaker cabinets, medium wood cabinets, quartz benchtops, beige splashback, stone tile splashback, white appliances and travertine floors.
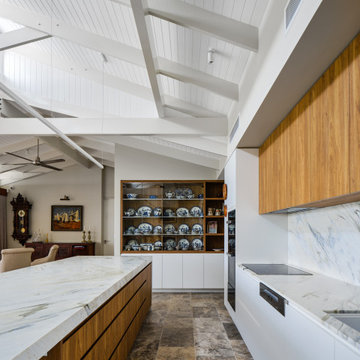
This is an example of a mid-sized midcentury galley open plan kitchen in Gold Coast - Tweed with a double-bowl sink, recessed-panel cabinets, white cabinets, marble benchtops, white splashback, marble splashback, white appliances, travertine floors, with island, beige floor, white benchtop and exposed beam.
Kitchen with White Appliances and Travertine Floors Design Ideas
3