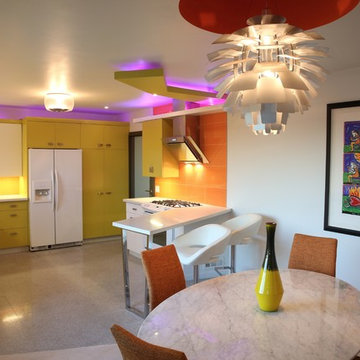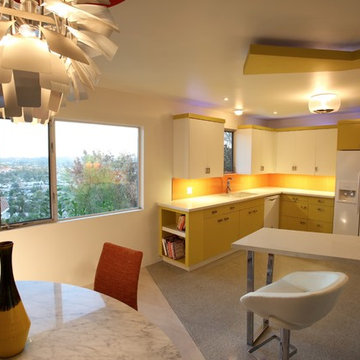Kitchen with White Appliances and Travertine Floors Design Ideas
Refine by:
Budget
Sort by:Popular Today
101 - 120 of 368 photos
Item 1 of 3
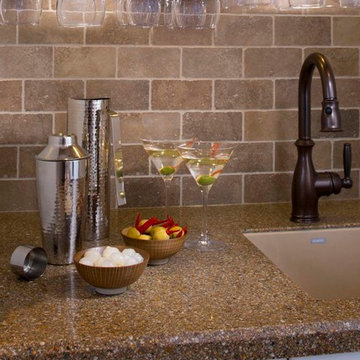
This traditional kitchen has a durable recycled granite and glass counter top. Only 1/4" thick this material can be placed on top of existing counter tops so that there is no demolition or it can be placed on a new counter. There are many colors, from black, brown and white to blues, reds and green.
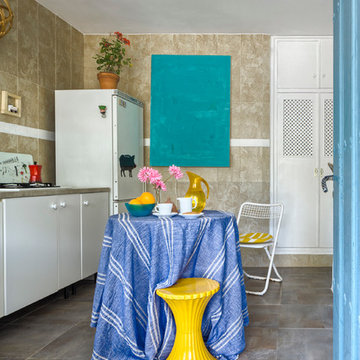
Fotografía: masfotogenica fotografia
Photo of a mid-sized eclectic single-wall separate kitchen in Other with flat-panel cabinets, white cabinets, concrete benchtops, beige splashback, ceramic splashback, white appliances, travertine floors and no island.
Photo of a mid-sized eclectic single-wall separate kitchen in Other with flat-panel cabinets, white cabinets, concrete benchtops, beige splashback, ceramic splashback, white appliances, travertine floors and no island.
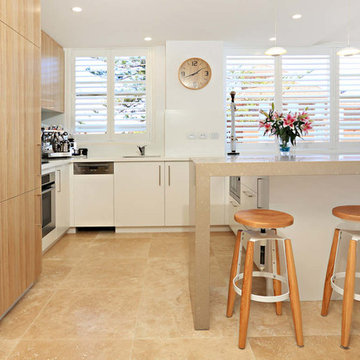
Plantation shutters and timber look cabinetry, classic white.
Design ideas for a small contemporary u-shaped eat-in kitchen in Sydney with flat-panel cabinets, white cabinets, solid surface benchtops, glass sheet splashback, white appliances, travertine floors and a peninsula.
Design ideas for a small contemporary u-shaped eat-in kitchen in Sydney with flat-panel cabinets, white cabinets, solid surface benchtops, glass sheet splashback, white appliances, travertine floors and a peninsula.
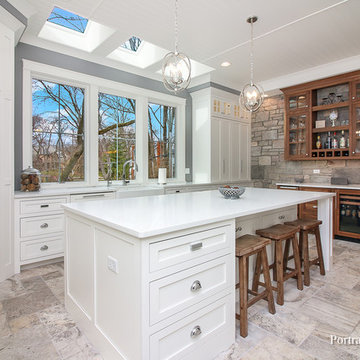
This incredible kitchen has 3 large windows at counter height and matching skylights to give you the most amazing view. Natural light only adds to the beauty of the natural stone wall and flooring. There is an oversized island with breakfast bar seating and plenty of storage. The pantry is built-in to the cabinetry for a seamless look.
Meyer Design
Lakewest Custom Homes
Portraits of Home
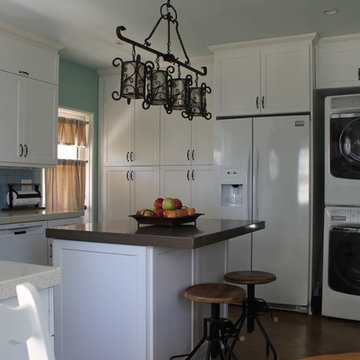
I was contacted by a young couple who had purchased a charming bungalow that they love except for the dysfunctional kitchen and laundry room. The kitchen was about 10 foot by 11’-6”, plus a bay window area. The laundry room was a separate 4’-9” by 11’-6” with a door to the kitchen, an adjacent bathroom and the exterior door. Therefore the room did not have the functional space needed for this family of four.
I developed a floor plan that would remove the wall between the kitchen and laundry to create one large room. The door to the bathroom would be closed up. It was accessible from the bedroom on the other side. The room became 14’-10” by 11’-6”, large enough to include a small center island. Then I wrapped the perimeter walls with new white shaker style cabinets. We kept the sink under the window but made it a focal point with a white farm sink and new faucet. The range stayed in the same location below an original octagon window. The opposite wall is designed for function with full height storage on the left and a new side-by-side refrigerator with storage above. The new stacking washer and dryer complete the width of this new wall.
Mary Broerman, CCIDC
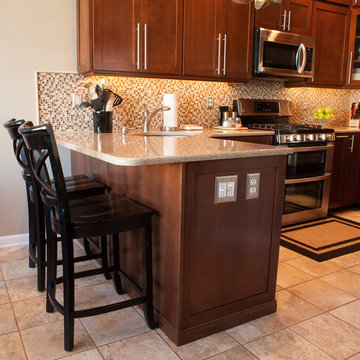
Robbinsville, NJ Kitchen remodel
Our homeowner wanted to update the builders standard kitchen cabinets, with so many options available we where able to find a perfect blend that fit the budget and met the homeowner's expectations. Mission Maple with cognac finish cabinets matched with Silestone quartz tops created the look of this contemporary townhouse. Many thanks to all who worked on this project, especially our homeowner Peter.
Photography by AJ. Malave
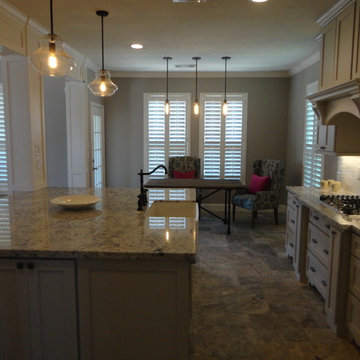
Large country galley open plan kitchen in Houston with an integrated sink, shaker cabinets, white cabinets, granite benchtops, white splashback, subway tile splashback, white appliances, travertine floors and with island.
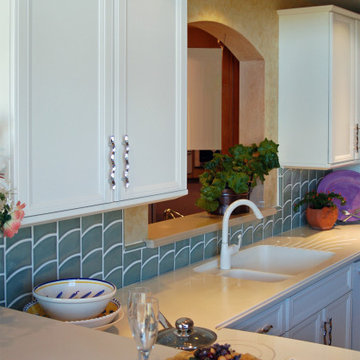
Modern design with locally hand-made tile. Classic white cabinetry.
Photo of a small midcentury l-shaped open plan kitchen in San Luis Obispo with recessed-panel cabinets, white cabinets, solid surface benchtops, ceramic splashback, white appliances, a peninsula, white benchtop, an integrated sink, blue splashback, travertine floors and beige floor.
Photo of a small midcentury l-shaped open plan kitchen in San Luis Obispo with recessed-panel cabinets, white cabinets, solid surface benchtops, ceramic splashback, white appliances, a peninsula, white benchtop, an integrated sink, blue splashback, travertine floors and beige floor.
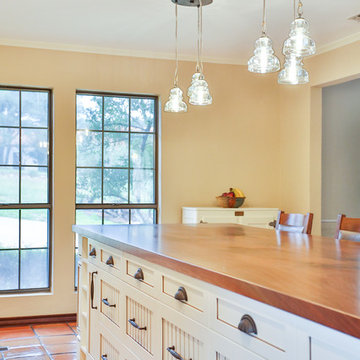
This homeowner wanted to increase the size of her kitchen and make it a family center during gatherings. The old dining room was brought into the kitchen, doubling the size and dining room moved to the old formal living area. Shaker Cabinets in a pale yellow were installed and the island was done with bead board highlighted to accent the exterior. A baking center on the right side was built lower to accommodate the owner who is an active bread maker. That counter was installed with Carrara Marble top. Glass subway tile was installed as the backsplash. The Island counter top is book matched walnut from Devos Woodworking in Dripping Springs Tx. It is an absolute show stopper when you enter the kitchen. Pendant lighting is a multipe light with the appearance of old insulators which the owner has collected over the years. Open Shelving, glass fronted cabinets and specialized drawers for trash, dishes and knives make this kitchen the owners wish list complete.
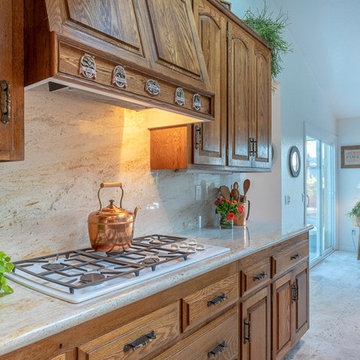
Photo of a large country galley open plan kitchen in Los Angeles with an undermount sink, raised-panel cabinets, medium wood cabinets, granite benchtops, beige splashback, stone slab splashback, white appliances, travertine floors, with island, beige floor and beige benchtop.
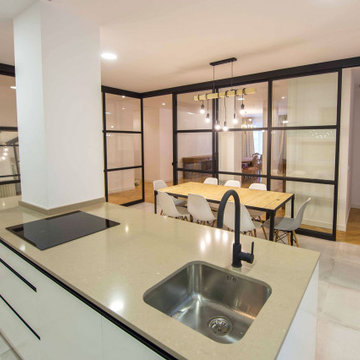
Entre una cocina cerrada y una abierta al salón (o cocina americana), existe otra alternativa: la cocina con paredes acristaladas.
Combina las ventajas de las opciones anteriores. Por un lado se gana en diseño y luminosidad y, por el otro, se mantiene la independencia de la cocina aislándola del resto de la casa de los olores y sonidos propios de esta estancia.
Este es el resultado de la cocina con paredes acristaladas que hemos diseñado y montado dentro de la reforma integral que hemos realizado en este espectacular piso de Madrid para unos clientes el triple de espectaculares.
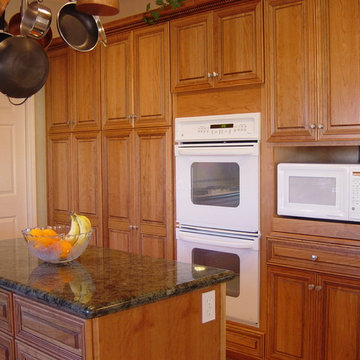
Mid-sized traditional u-shaped open plan kitchen in Other with a double-bowl sink, beaded inset cabinets, medium wood cabinets, granite benchtops, beige splashback, porcelain splashback, white appliances, travertine floors and with island.
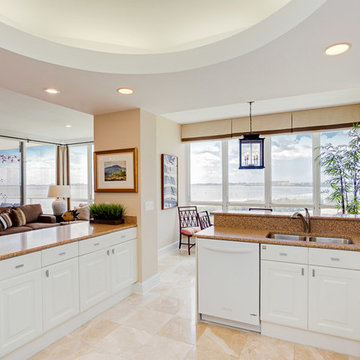
Ryan Gamma
Inspiration for a mid-sized transitional l-shaped open plan kitchen in Tampa with an undermount sink, white appliances, travertine floors and no island.
Inspiration for a mid-sized transitional l-shaped open plan kitchen in Tampa with an undermount sink, white appliances, travertine floors and no island.
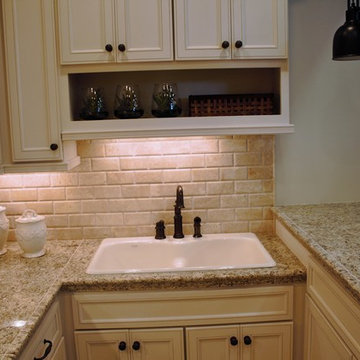
Yes it is a kitchen, kind-of. This project was awarded soon after we did the upstairs kitchen. It sits in the corner of a basement and services the kids great room. I really like how the backsplash and glazed cabinets fit together. White appliances including a built in microwave, dishwasher and refrigerator. Not bad for a 7'X 11' foot space.
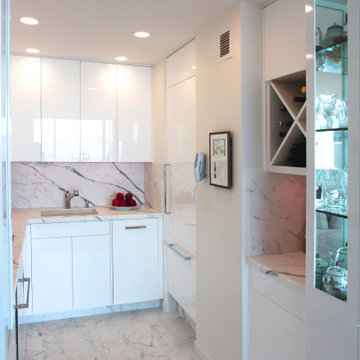
The kitchen features custom cabinetry modern appliances. Calacata Marble was used for countertops, back splash and flooring.
Design ideas for a small contemporary u-shaped eat-in kitchen in San Francisco with a single-bowl sink, flat-panel cabinets, white cabinets, marble benchtops, white splashback, marble splashback, white appliances, travertine floors, white floor and white benchtop.
Design ideas for a small contemporary u-shaped eat-in kitchen in San Francisco with a single-bowl sink, flat-panel cabinets, white cabinets, marble benchtops, white splashback, marble splashback, white appliances, travertine floors, white floor and white benchtop.
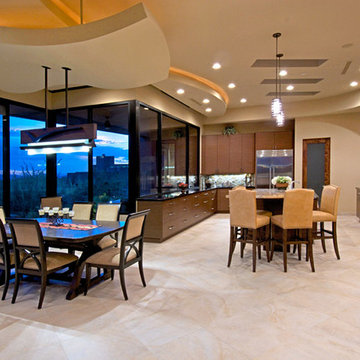
Kitchen and dining area
This is an example of an u-shaped open plan kitchen in Phoenix with an undermount sink, flat-panel cabinets, medium wood cabinets, granite benchtops, stone tile splashback, white appliances, travertine floors and multiple islands.
This is an example of an u-shaped open plan kitchen in Phoenix with an undermount sink, flat-panel cabinets, medium wood cabinets, granite benchtops, stone tile splashback, white appliances, travertine floors and multiple islands.
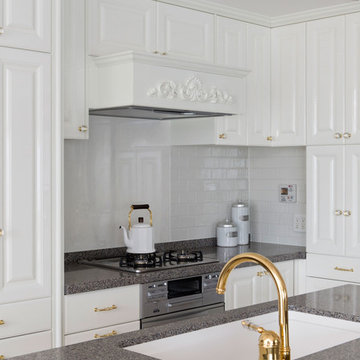
アニーズスタイル
Photo of a mid-sized country l-shaped eat-in kitchen in Tokyo with an undermount sink, raised-panel cabinets, white cabinets, terrazzo benchtops, white splashback, subway tile splashback, white appliances, with island and travertine floors.
Photo of a mid-sized country l-shaped eat-in kitchen in Tokyo with an undermount sink, raised-panel cabinets, white cabinets, terrazzo benchtops, white splashback, subway tile splashback, white appliances, with island and travertine floors.
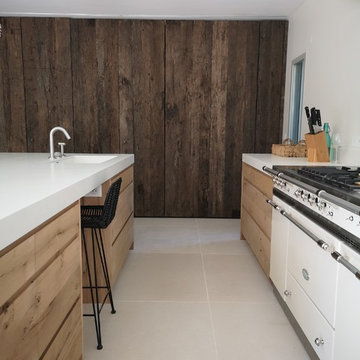
Création d'une cuisine dans un bel espace , un mur en bois brut permet de cacher une partie plus technique avec évier et lave vaisselle . L'îlot central de grande dimension surplombé d'une lampe Moby dick permet de manger à 4 personnes . Un robinet pliant à été placé sur le piano de cuisson Lacanche pour remplir les casseroles directement sur le feu .
Kitchen with White Appliances and Travertine Floors Design Ideas
6
