Kitchen with White Appliances and Vinyl Floors Design Ideas
Refine by:
Budget
Sort by:Popular Today
41 - 60 of 1,996 photos
Item 1 of 3

A classic select grade natural oak. Timeless and versatile. With the Modin Collection, we have raised the bar on luxury vinyl plank. The result is a new standard in resilient flooring. Modin offers true embossed in register texture, a low sheen level, a rigid SPC core, an industry-leading wear layer, and so much more.
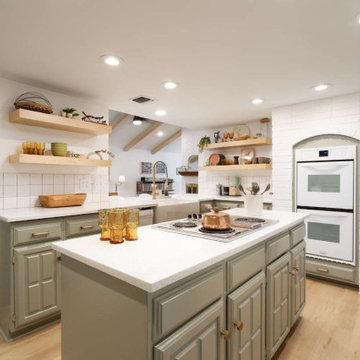
A classic select grade natural oak. Timeless and versatile. With the Modin Collection, we have raised the bar on luxury vinyl plank. The result: a new standard in resilient flooring. Our Base line features smaller planks and less prominent bevels, at an even lower price point. Both offer true embossed-in-register texture, a low sheen level, a commercial-grade wear-layer, a pre-attached underlayment, a rigid SPC core, and are 100% waterproof.
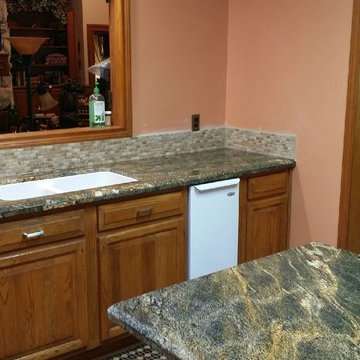
premier granite and marble
Design ideas for a mid-sized traditional single-wall eat-in kitchen in Austin with a double-bowl sink, raised-panel cabinets, medium wood cabinets, granite benchtops, beige splashback, matchstick tile splashback, white appliances, vinyl floors and with island.
Design ideas for a mid-sized traditional single-wall eat-in kitchen in Austin with a double-bowl sink, raised-panel cabinets, medium wood cabinets, granite benchtops, beige splashback, matchstick tile splashback, white appliances, vinyl floors and with island.
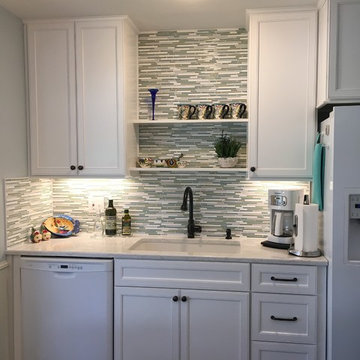
Inspiration for a mid-sized traditional l-shaped separate kitchen in Kansas City with an undermount sink, shaker cabinets, white cabinets, quartz benchtops, green splashback, mosaic tile splashback, white appliances, vinyl floors, no island and brown floor.
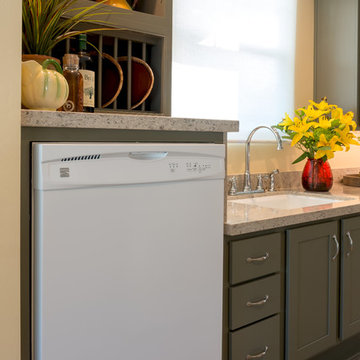
Raising the dishwasher 10" off the floor makes loading and unloading it a breeze. The toekick on these cabinets are 9" high for easier wheelchair clearance.
Photo by Patricia Bean

This modern kitchen exudes a refreshing ambiance, enhanced by the presence of large glass windows that usher in ample natural light. The design is characterized by a contemporary vibe, and a prominent island with a stylish splashback becomes a focal point, adding both functionality and aesthetic appeal to the space. The combination of modern elements, the abundance of natural light, and the well-defined island contribute to the overall inviting atmosphere of this kitchen.
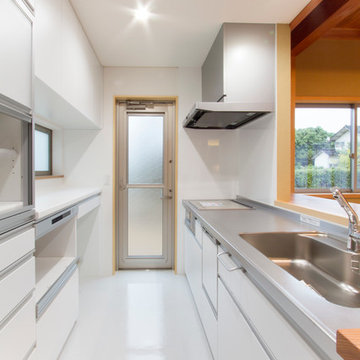
Photo of a mid-sized contemporary single-wall eat-in kitchen in Other with an integrated sink, white cabinets, stainless steel benchtops, white splashback, white appliances, vinyl floors, multiple islands, white floor and white benchtop.
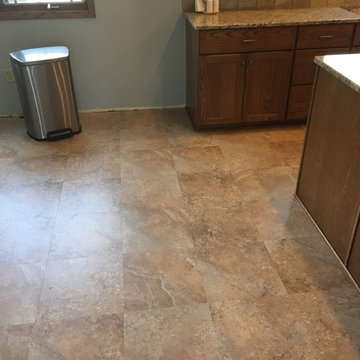
CABINETS, RED OAK WITH AUTUMN STAIN, SQUARE FLAT PANEL DOOR STYLE WITH SLAB DRAWER FRONTS 100 EDGE, FULL OVERLY. SOLID WOOD DOVETAILED
MANNINGTON ADURA ATHENA CAMEO LOCKSOLID AT244S 16X16
GRANITE VENETIAN GOLD LIGHT COUNTER TOPS, ROUND OVER EDGE STYLE, NO BACKSPLASH. INCLUDES INSTALLATION.
BACKSPLASH TILE: BOARDWALK GR #AJ4Z 3-1/4" x 6-1/2" & GLASS 5/8" X MULTI NEW YORK CITY MOSAIC
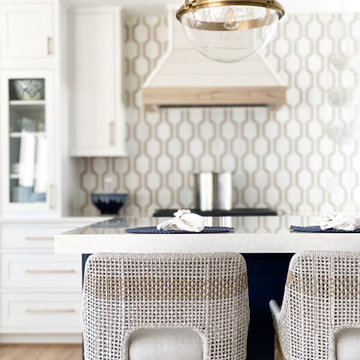
I always love when a client says “do what you think”. I had the best time designing this beach house for another adorable family. When I learned the homes history and the families Greek heritage, my brain entered Mykonos mode. They agreed and let me run with it. Both floors of the home went thru some major overhaul (pictures to come). Luckily I had a dream of a contractor and some magical tradespeople to work with. Not the quickest reno but I’ve learned in this business, nothing pretty comes easy or fast.
Big thanks to: @ocgranite, @millmansappliances, @blindfactoryinc, @moegrimes, @joe57bc1, @firstclasshomeservices, @tilemarketofdelaware @mikes_carpet_connection, @generations_oc, @nwilson8503, @savannah_lawyer @dalecropper, @love.letters.oc
@rickyjohnson6687
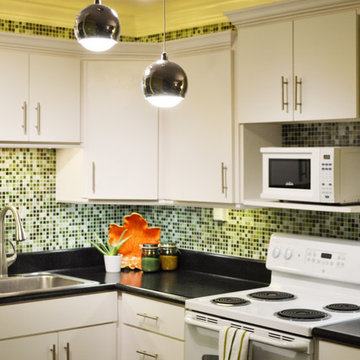
Laminate Counter tops were resurfaced by Miracle Method. Trim was added above and below standard laminate counter tops as well as lighting above and below. Hardware was changed out for simple brushed nickle.
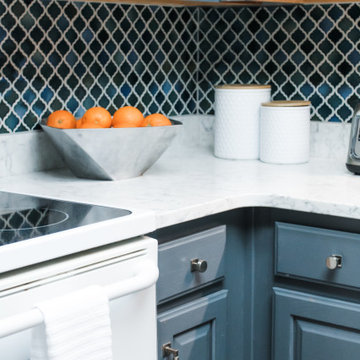
Moroccan inspired mosaic backsplash in the kitchen with new quartz countertops.
Design ideas for a mediterranean l-shaped kitchen in Other with a drop-in sink, blue cabinets, quartzite benchtops, blue splashback, mosaic tile splashback, white appliances, vinyl floors, brown floor and white benchtop.
Design ideas for a mediterranean l-shaped kitchen in Other with a drop-in sink, blue cabinets, quartzite benchtops, blue splashback, mosaic tile splashback, white appliances, vinyl floors, brown floor and white benchtop.
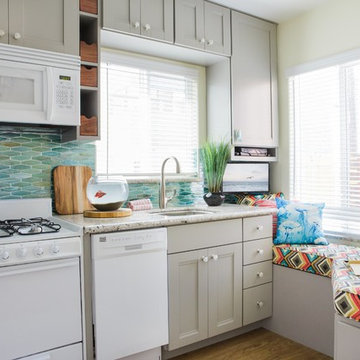
Accenting the teal glass backsplash tile is the cozy window seat with a colorful vibrant diamond pattern. In Small spaces you need to maximize every inch. In this space a custom bench seat was made to not only cozy up and read a book but also to use as storage for bigger beach items like umbrellas and an additional air mattress! A reading light and plug were added to the wall for additional light while reading and a place to change your phone while in use. The layered patterned pillows add fun and excitement to the small corner space. With a touch of beach decor the small studio apartment does not become overwhelmed with clique items.
Designed by Space Consultant Danielle Perkins @ DANIELLE Interior Design & Decor.
Photography by Taylor Abeel Photography.
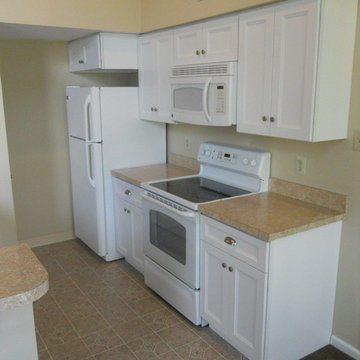
Small contemporary u-shaped open plan kitchen in Philadelphia with a drop-in sink, recessed-panel cabinets, white cabinets, beige splashback, white appliances, vinyl floors and no island.

I love working with clients that have ideas that I have been waiting to bring to life. All of the owner requests were things I had been wanting to try in an Oasis model. The table and seating area in the circle window bump out that normally had a bar spanning the window; the round tub with the rounded tiled wall instead of a typical angled corner shower; an extended loft making a big semi circle window possible that follows the already curved roof. These were all ideas that I just loved and was happy to figure out. I love how different each unit can turn out to fit someones personality.
The Oasis model is known for its giant round window and shower bump-out as well as 3 roof sections (one of which is curved). The Oasis is built on an 8x24' trailer. We build these tiny homes on the Big Island of Hawaii and ship them throughout the Hawaiian Islands.
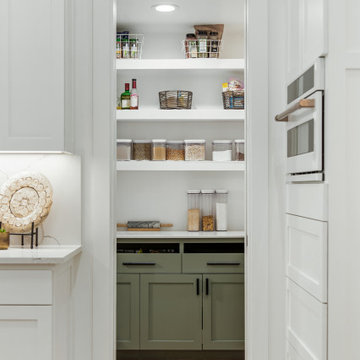
The adorable pantry is tucked right behind the kitchen, fitting under the stairs and accessible or hidden via a convenient pocket door.
This is an example of a mid-sized scandinavian l-shaped kitchen pantry in Dallas with a farmhouse sink, shaker cabinets, white cabinets, quartz benchtops, white splashback, engineered quartz splashback, white appliances, vinyl floors, with island, white benchtop and exposed beam.
This is an example of a mid-sized scandinavian l-shaped kitchen pantry in Dallas with a farmhouse sink, shaker cabinets, white cabinets, quartz benchtops, white splashback, engineered quartz splashback, white appliances, vinyl floors, with island, white benchtop and exposed beam.
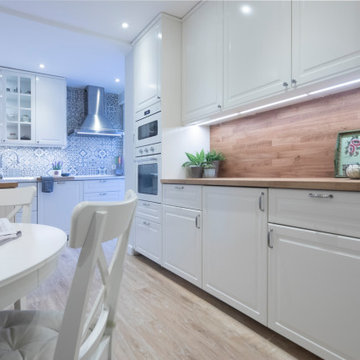
El cambio de esta cocina, fue realzar realmente sus metros, e integrar de manera cómoda, las distintas áreas de uso que creamos para nuestros clientes.
Tirando un murete de separación existente, conseguimos conectar mucho mas el espacio, para que las estancias se unieran entre si, creando una mayor perspectiva y amplitud en la cocina para su mejor uso y disfrute.

We have another amazing project to share this week, and this time it’s our very first Four Elements remodel show home! We started with a basic spec-level early 2000s walk-out bungalow, and transformed the interior into a beautiful modern farmhouse style living space with many custom features. The floor plan was also altered in a few key areas to improve liveability and create more of an open-concept feel. Check out the shiplap ceilings with douglas fir faux beams in the kitchen, dining room, and master bedroom. And a new coffered ceiling in the front entry contrasts beautifully with the custom wood shelving above the double-sided fireplace. Highlights in the lower level include a unique under-stairs custom wine & whiskey bar and a new home gym with a glass wall view into the main recreation area.
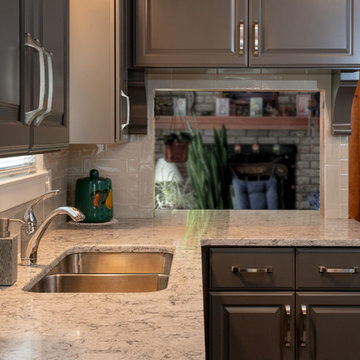
Inspiration for a small transitional u-shaped eat-in kitchen in Other with a double-bowl sink, raised-panel cabinets, grey cabinets, quartz benchtops, white splashback, subway tile splashback, white appliances, vinyl floors, no island, grey floor and multi-coloured benchtop.
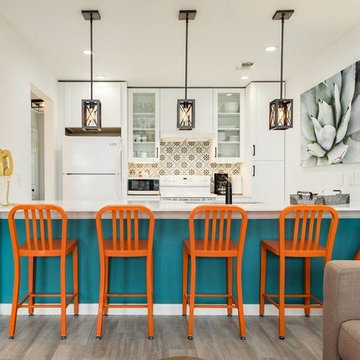
Kimberly Miller
Photo of a mid-sized beach style galley open plan kitchen in Houston with shaker cabinets, white cabinets, quartz benchtops, porcelain splashback, white appliances, vinyl floors, white benchtop, a single-bowl sink, multi-coloured splashback, no island and beige floor.
Photo of a mid-sized beach style galley open plan kitchen in Houston with shaker cabinets, white cabinets, quartz benchtops, porcelain splashback, white appliances, vinyl floors, white benchtop, a single-bowl sink, multi-coloured splashback, no island and beige floor.

This is an example of a mid-sized transitional galley eat-in kitchen in Indianapolis with a farmhouse sink, shaker cabinets, green cabinets, granite benchtops, white splashback, ceramic splashback, white appliances, vinyl floors, with island, brown floor and white benchtop.
Kitchen with White Appliances and Vinyl Floors Design Ideas
3