Kitchen with White Appliances and Vinyl Floors Design Ideas
Refine by:
Budget
Sort by:Popular Today
101 - 120 of 1,996 photos
Item 1 of 3
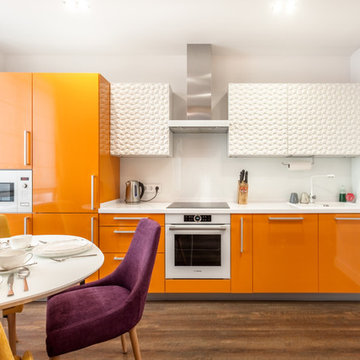
Николай Ковалевский
Inspiration for a small contemporary single-wall open plan kitchen in Yekaterinburg with white splashback, glass sheet splashback, white appliances, vinyl floors, brown floor, a drop-in sink, flat-panel cabinets, orange cabinets, solid surface benchtops, no island and white benchtop.
Inspiration for a small contemporary single-wall open plan kitchen in Yekaterinburg with white splashback, glass sheet splashback, white appliances, vinyl floors, brown floor, a drop-in sink, flat-panel cabinets, orange cabinets, solid surface benchtops, no island and white benchtop.
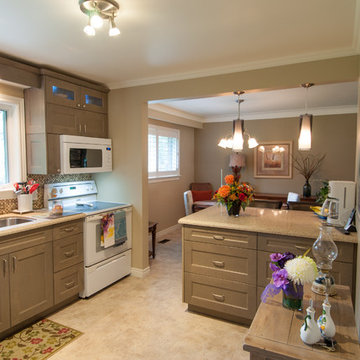
Mid-sized transitional u-shaped eat-in kitchen in Toronto with a double-bowl sink, shaker cabinets, distressed cabinets, quartzite benchtops, multi-coloured splashback, mosaic tile splashback, white appliances, vinyl floors, a peninsula and beige floor.
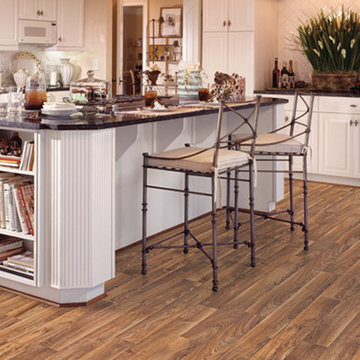
Large country l-shaped kitchen in Indianapolis with a drop-in sink, raised-panel cabinets, white cabinets, white appliances, vinyl floors and with island.
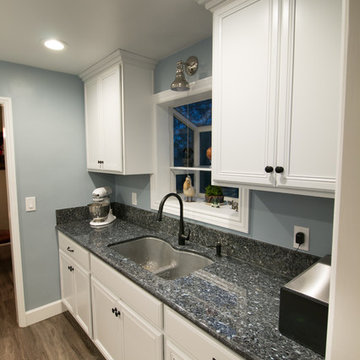
Merillat white cabinetry with blue pearl granite countertops and backsplash, Whirlpool white ice applicances, vinyl plank flooring, Kohler Basalt sink with matte black faucet.
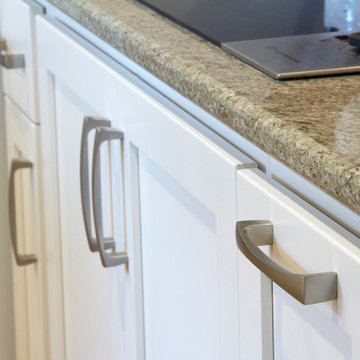
Classic white Starmark cabinets and Cambria counter-tops updated this suburban rambler.
Design ideas for a mid-sized contemporary galley eat-in kitchen in Minneapolis with an undermount sink, shaker cabinets, white cabinets, quartzite benchtops, black splashback, glass sheet splashback, white appliances, vinyl floors and no island.
Design ideas for a mid-sized contemporary galley eat-in kitchen in Minneapolis with an undermount sink, shaker cabinets, white cabinets, quartzite benchtops, black splashback, glass sheet splashback, white appliances, vinyl floors and no island.
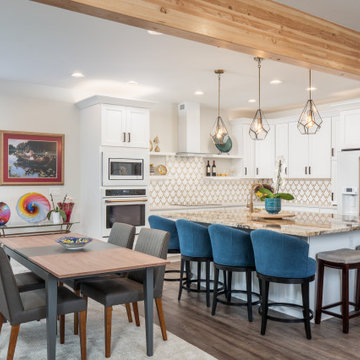
New glulam beam was installed to open up the space between kitchen/dining room and living room.
Photo of a mid-sized transitional l-shaped open plan kitchen in Seattle with an undermount sink, shaker cabinets, white cabinets, granite benchtops, white splashback, porcelain splashback, white appliances, vinyl floors, with island, brown floor and multi-coloured benchtop.
Photo of a mid-sized transitional l-shaped open plan kitchen in Seattle with an undermount sink, shaker cabinets, white cabinets, granite benchtops, white splashback, porcelain splashback, white appliances, vinyl floors, with island, brown floor and multi-coloured benchtop.
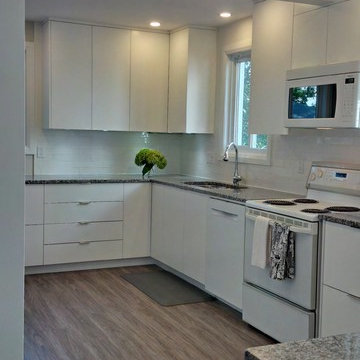
We love it when house proud customers send us there pictures. It's actually Vinyl Plank...their friends think it's hardwood! Thx sales-person Ray & installer Scott @ our Ottawa Nepean store.
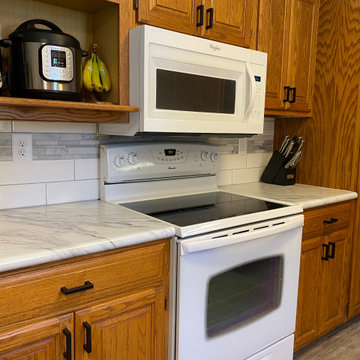
Kitchen upgraded with new countertops, sinks, faucets, backsplash, and electrical outlets
Inspiration for a mid-sized traditional eat-in kitchen in Other with an undermount sink, raised-panel cabinets, medium wood cabinets, laminate benchtops, white splashback, ceramic splashback, white appliances, vinyl floors, a peninsula, brown floor and white benchtop.
Inspiration for a mid-sized traditional eat-in kitchen in Other with an undermount sink, raised-panel cabinets, medium wood cabinets, laminate benchtops, white splashback, ceramic splashback, white appliances, vinyl floors, a peninsula, brown floor and white benchtop.
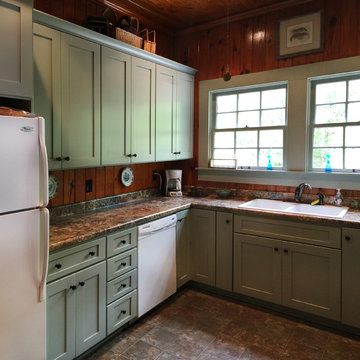
This rustic cabin is located on the beautiful Lake Martin in Alexander City, Alabama. It was constructed in the 1950's by Roy Latimer. The cabin was one of the first 3 to be built on the lake and offers amazing views overlooking one of the largest lakes in Alabama.
The cabin's latest renovation was to the quaint little kitchen. The new tall cabinets with an elegant green play off the colors of the heart pine walls and ceiling. If you could only see the view from this kitchen window!

I love working with clients that have ideas that I have been waiting to bring to life. All of the owner requests were things I had been wanting to try in an Oasis model. The table and seating area in the circle window bump out that normally had a bar spanning the window; the round tub with the rounded tiled wall instead of a typical angled corner shower; an extended loft making a big semi circle window possible that follows the already curved roof. These were all ideas that I just loved and was happy to figure out. I love how different each unit can turn out to fit someones personality.
The Oasis model is known for its giant round window and shower bump-out as well as 3 roof sections (one of which is curved). The Oasis is built on an 8x24' trailer. We build these tiny homes on the Big Island of Hawaii and ship them throughout the Hawaiian Islands.
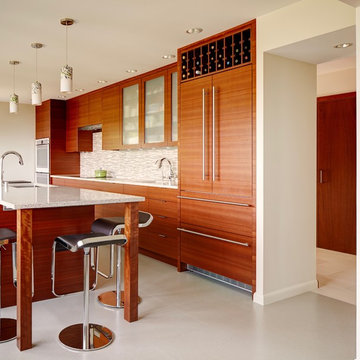
Design ideas for a large modern galley open plan kitchen in Seattle with a single-bowl sink, flat-panel cabinets, medium wood cabinets, recycled glass benchtops, glass tile splashback, white appliances, vinyl floors and with island.
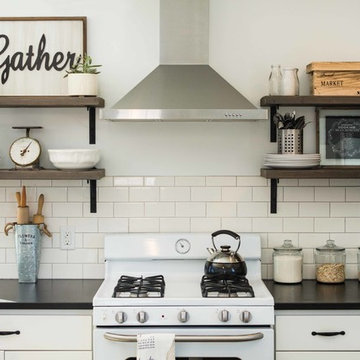
A bright white modern farmhouse with an open concept floorplan and rustic decor details.
Photo by Tessa Manning
Design ideas for a country l-shaped eat-in kitchen in Portland Maine with a farmhouse sink, shaker cabinets, white cabinets, granite benchtops, white splashback, subway tile splashback, white appliances, vinyl floors and with island.
Design ideas for a country l-shaped eat-in kitchen in Portland Maine with a farmhouse sink, shaker cabinets, white cabinets, granite benchtops, white splashback, subway tile splashback, white appliances, vinyl floors and with island.
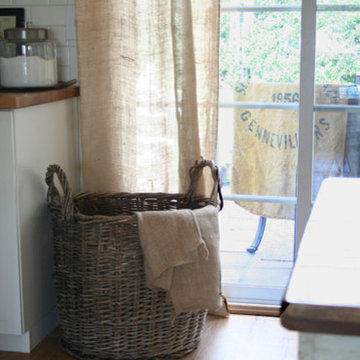
Completed on a small budget, this hard working kitchen refused to compromise on style. The upper and lower perimeter cabinets, sink and countertops are all from IKEA. The vintage schoolhouse pendant lights over the island were an eBay score, and the pendant over the sink is from Restoration Hardware. The BAKERY letters were made custom, and the vintage metal bar stools were an antique store find, as were many of the accessories used in this space. Oh, and in case you were wondering, that refrigerator was a DIY project compiled of nothing more than a circa 1970 fridge, beadboard, moulding, and some fencing hardware found at a local hardware store.
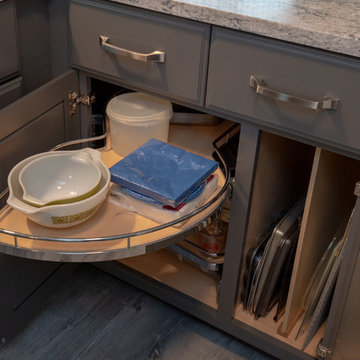
Inspiration for a small transitional u-shaped eat-in kitchen in Other with a double-bowl sink, raised-panel cabinets, grey cabinets, quartz benchtops, white splashback, subway tile splashback, white appliances, vinyl floors, no island, grey floor and multi-coloured benchtop.
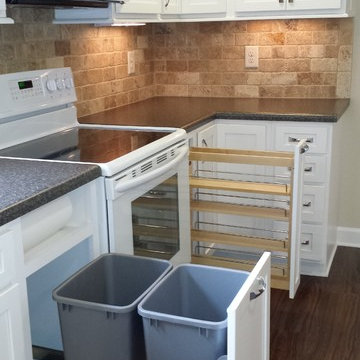
Features built into the cabinetry are the hidden trash/recycle bins, a built-in paper towel holder and a spice rack.
Large traditional l-shaped eat-in kitchen in Other with vinyl floors, an undermount sink, recessed-panel cabinets, white cabinets, laminate benchtops, beige splashback, stone tile splashback and white appliances.
Large traditional l-shaped eat-in kitchen in Other with vinyl floors, an undermount sink, recessed-panel cabinets, white cabinets, laminate benchtops, beige splashback, stone tile splashback and white appliances.
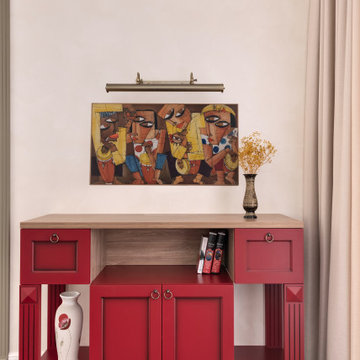
Design ideas for a large transitional l-shaped eat-in kitchen in Novosibirsk with a drop-in sink, recessed-panel cabinets, blue cabinets, solid surface benchtops, metallic splashback, porcelain splashback, white appliances, vinyl floors, with island, brown floor and white benchtop.
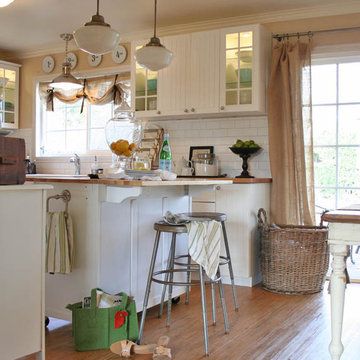
Completed on a small budget, this hard working kitchen refused to compromise on style. The upper and lower perimeter cabinets, sink and countertops are all from IKEA. The vintage schoolhouse pendant lights over the island were an eBay score, and the pendant over the sink is from Restoration Hardware. The BAKERY letters were made custom, and the vintage metal bar stools were an antique store find, as were many of the accessories used in this space. Oh, and in case you were wondering, that refrigerator was a DIY project compiled of nothing more than a circa 1970 fridge, beadboard, moulding, and some fencing hardware found at a local hardware store.
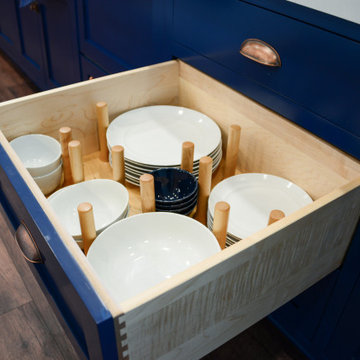
Dishes in Drawer
This is an example of a large arts and crafts u-shaped open plan kitchen in Los Angeles with a farmhouse sink, shaker cabinets, blue cabinets, quartzite benchtops, white splashback, timber splashback, white appliances, vinyl floors, with island, brown floor, white benchtop and vaulted.
This is an example of a large arts and crafts u-shaped open plan kitchen in Los Angeles with a farmhouse sink, shaker cabinets, blue cabinets, quartzite benchtops, white splashback, timber splashback, white appliances, vinyl floors, with island, brown floor, white benchtop and vaulted.
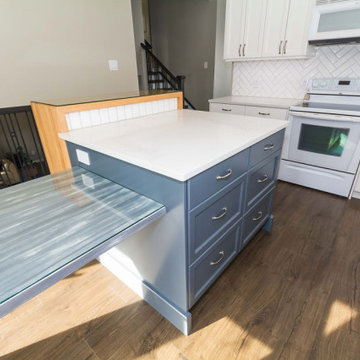
Inspiration for a mid-sized contemporary l-shaped eat-in kitchen in Calgary with an undermount sink, shaker cabinets, white cabinets, quartz benchtops, white splashback, ceramic splashback, white appliances, vinyl floors, with island, brown floor and white benchtop.
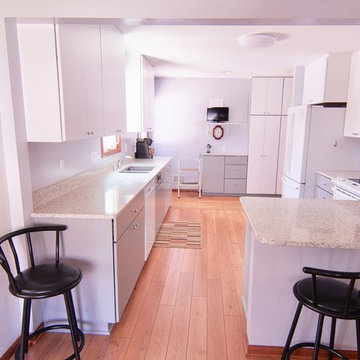
Luxury vinyl plank flooring promoted a feeling of unity and allowed the space to feel larger without increasing the home’s square footage.
Inspiration for a mid-sized modern galley eat-in kitchen in Minneapolis with flat-panel cabinets, white cabinets, quartz benchtops, white splashback, stone slab splashback, white appliances, vinyl floors, brown floor and white benchtop.
Inspiration for a mid-sized modern galley eat-in kitchen in Minneapolis with flat-panel cabinets, white cabinets, quartz benchtops, white splashback, stone slab splashback, white appliances, vinyl floors, brown floor and white benchtop.
Kitchen with White Appliances and Vinyl Floors Design Ideas
6