Kitchen with White Appliances and Wood Design Ideas
Refine by:
Budget
Sort by:Popular Today
41 - 60 of 167 photos
Item 1 of 3
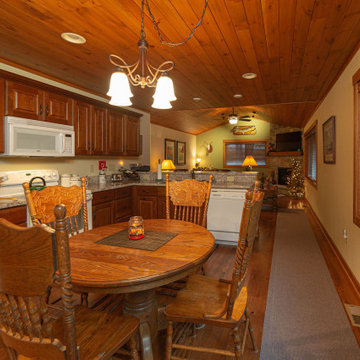
Photo of a country l-shaped eat-in kitchen in Other with a drop-in sink, raised-panel cabinets, medium wood cabinets, solid surface benchtops, white appliances, medium hardwood floors, a peninsula and wood.
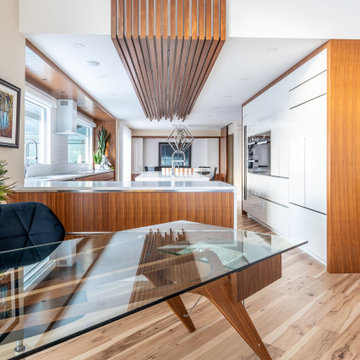
Large contemporary galley eat-in kitchen in Calgary with an undermount sink, flat-panel cabinets, medium wood cabinets, white splashback, ceramic splashback, white appliances, light hardwood floors, with island, beige floor, white benchtop, wood and quartz benchtops.
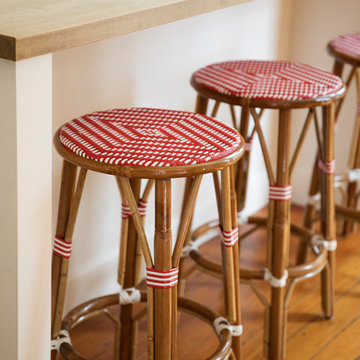
Small beach style kitchen in San Francisco with a drop-in sink, white cabinets, white appliances, medium hardwood floors, with island, brown floor, beige benchtop and wood.
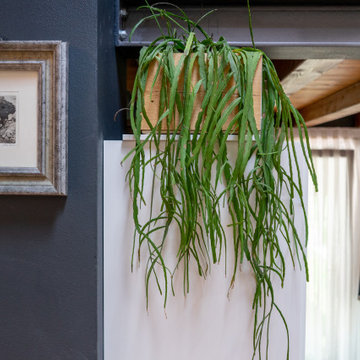
Incontro "estetico" tra cucina e mezzanino
This is an example of a mid-sized modern u-shaped open plan kitchen in Venice with flat-panel cabinets, white cabinets, laminate benchtops, black splashback, white appliances, light hardwood floors, no island, white benchtop and wood.
This is an example of a mid-sized modern u-shaped open plan kitchen in Venice with flat-panel cabinets, white cabinets, laminate benchtops, black splashback, white appliances, light hardwood floors, no island, white benchtop and wood.
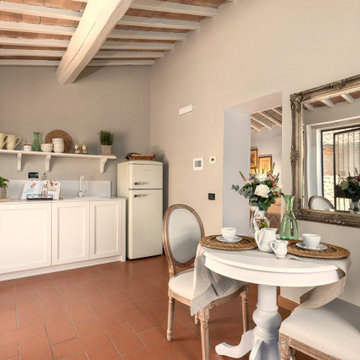
Questo piccolo appartamento all'interno dell'Antico Borgo San Lorenzo, è stato recentemente ristrutturato pensando alle coppie che scelgono questa location delle nostre campagne per sposarsi.
Si tratta di una deliziosa capanna in pietra con soffitto spiovente, travi in legno e mattoni di cotto, affacciata su un giardino.
La necessità era quella di creare un spazio di benvenuto accattivante e vivibile durante i brevi soggiorni, sfruttando il piccolo ambiente cucina largo meno di 3 metri. Un progetto in cui sono stati utilizzati colori chiari per renderlo più luminoso e dove delle mensole sono state preferite ai pensili per non appesantire l'effetto d'insieme.
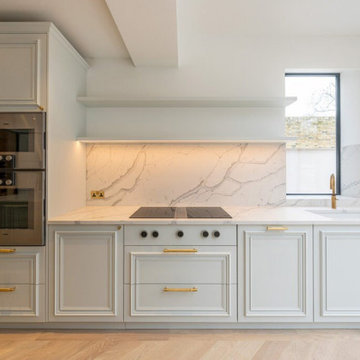
Within the contemporary charm of this Exquisite House, the kitchen emerges as a culinary masterpiece, blending modern functionality with a touch of timeless elegance. The sleek design seamlessly integrates state-of-the-art appliances with carefully curated elements, creating a space that is both luxurious and exudes a refined, formal ambiance. Every detail, from the sophisticated cabinetry to the high-end materials, showcases a commitment to meticulous craftsmanship. The kitchen becomes a focal point where contemporary aesthetics meet a formal vibe, offering not just a place for culinary creations but an embodiment of exquisite refinement within the modern framework of the house.
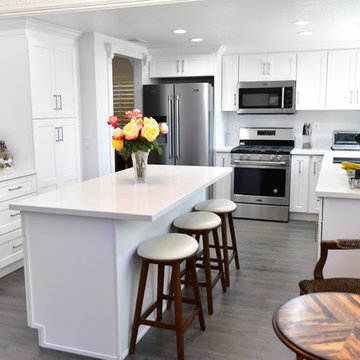
Nestled within the dynamic backdrop of Los Angeles, a white traditional kitchen stands as an embodiment of classic beauty and function. Anchored by exquisitely crafted white cabinets and punctuated with a striking central table and high chairs, this design represents a seamless fusion of tradition and modernity. Crafted from premium-grade wood and finished in a resplendent white, these cabinets and drawers come with the added assurance of durability.
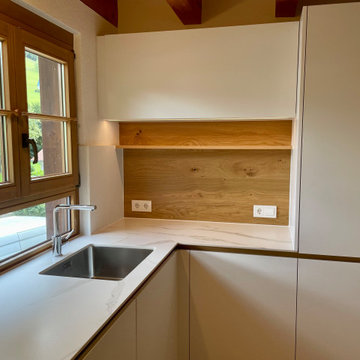
Küche mit Kochinsel.
Fronten in weiß matt, Arbeitsplatte aus weißem Keramik. Akzente wie die Griffmulden und Nischenrückwände wurden aus Eiche hergestellt. Das Bora Kochfeld wurde flächenbündig in die Arbeitsplatte eingelassen.
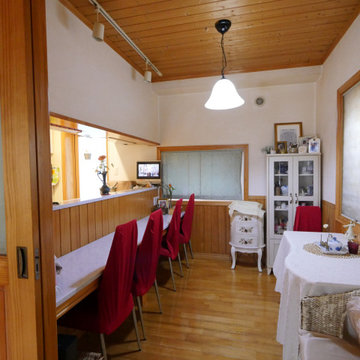
対面キッチンで食事もできるカウンターのあるダイニング。子供が勉強するスペースとしても使いました。
This is an example of a single-wall eat-in kitchen in Fukuoka with a single-bowl sink, glass-front cabinets, white cabinets, solid surface benchtops, white splashback, white appliances, light hardwood floors, no island, white benchtop and wood.
This is an example of a single-wall eat-in kitchen in Fukuoka with a single-bowl sink, glass-front cabinets, white cabinets, solid surface benchtops, white splashback, white appliances, light hardwood floors, no island, white benchtop and wood.
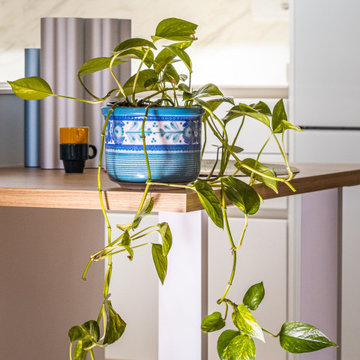
Inspiration for a mid-sized modern galley eat-in kitchen in Barcelona with an undermount sink, flat-panel cabinets, white cabinets, wood benchtops, grey splashback, marble splashback, white appliances, light hardwood floors, a peninsula and wood.
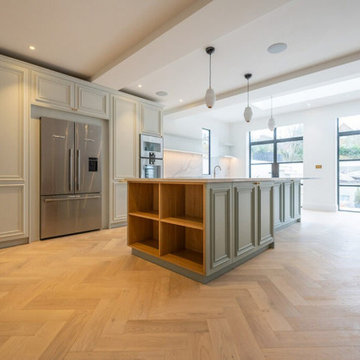
Within the contemporary charm of this Exquisite House, the kitchen emerges as a culinary masterpiece, blending modern functionality with a touch of timeless elegance. The sleek design seamlessly integrates state-of-the-art appliances with carefully curated elements, creating a space that is both luxurious and exudes a refined, formal ambiance. Every detail, from the sophisticated cabinetry to the high-end materials, showcases a commitment to meticulous craftsmanship. The kitchen becomes a focal point where contemporary aesthetics meet a formal vibe, offering not just a place for culinary creations but an embodiment of exquisite refinement within the modern framework of the house.
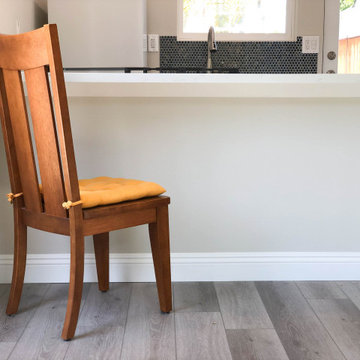
Complete ADU Build;
Framing, drywall, insulation, carpentry and all required electrical and plumbing needs per the ADU build.
Installation of all tile; Kitchen flooring and backsplash.
Installation of hardwood flooring and base molding. Installation of all Kitchen cabinets as well as a fresh paint to finish.
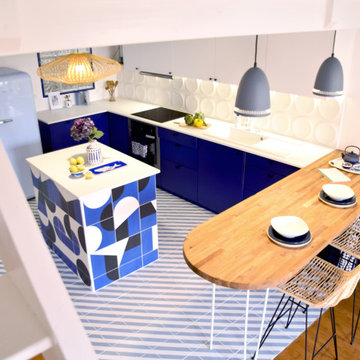
Rénovation d'une cuisine située sous mezzanine dans un appartement atypique de style loft.
Un style graphique accompagné d'une palette de couleurs bleu & blanc de style Méditerranéen, évoquant les îles Grecques.
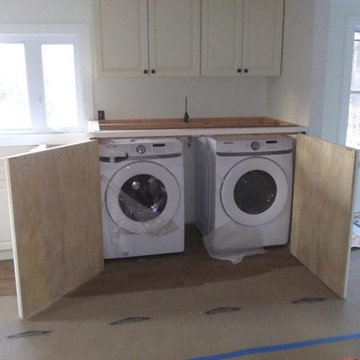
We did a full house renovation, including adding a laundry room and remodel of the whole kitchen.
Inspiration for a mid-sized single-wall eat-in kitchen in Baltimore with a drop-in sink, shaker cabinets, white cabinets, granite benchtops, white splashback, cement tile splashback, white appliances, medium hardwood floors, with island, multi-coloured floor, beige benchtop and wood.
Inspiration for a mid-sized single-wall eat-in kitchen in Baltimore with a drop-in sink, shaker cabinets, white cabinets, granite benchtops, white splashback, cement tile splashback, white appliances, medium hardwood floors, with island, multi-coloured floor, beige benchtop and wood.
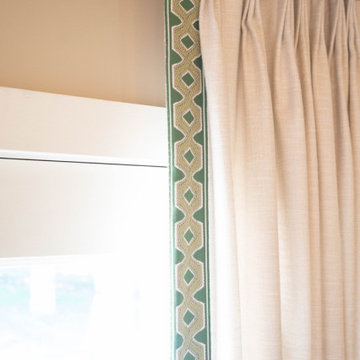
Design ideas for a mid-sized transitional u-shaped eat-in kitchen in Other with a double-bowl sink, shaker cabinets, white cabinets, granite benchtops, mosaic tile splashback, white appliances, with island, brown floor, white benchtop and wood.
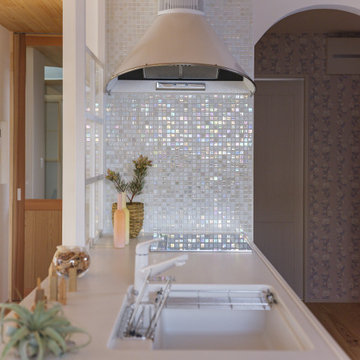
かわいいを取り入れた家づくりがいい。
無垢の床など自然素材を多めにシンプルに。
お気に入りの場所はちょっとした広くしたお風呂。
家族みんなで動線を考え、たったひとつ間取りにたどり着いた。
コンパクトだけど快適に暮らせるようなつくりを。
そんな理想を取り入れた建築計画を一緒に考えました。
そして、家族の想いがまたひとつカタチになりました。
家族構成:30代夫婦
施工面積: 132.9㎡(40.12坪)
竣工:2022年1月
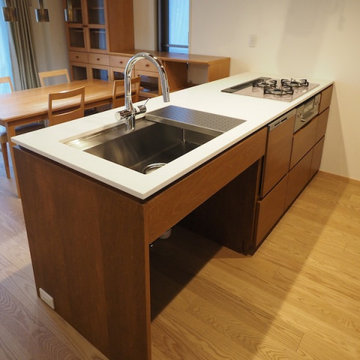
オーダーメイドのキッチン。造作家具、ワークトップ、ステンレスシンクは別発注で工務店さんにアレンジしてもらいました。設備機器も建主さんの発注、工務店発注が混じっています。シンクの下はペダル式のゴミ箱が4つ置かれる予定です。(レンジフードのつく前の写真です)
Photo of a small modern galley open plan kitchen in Tokyo with an undermount sink, flat-panel cabinets, brown cabinets, quartz benchtops, white appliances, plywood floors, a peninsula, brown floor, white benchtop and wood.
Photo of a small modern galley open plan kitchen in Tokyo with an undermount sink, flat-panel cabinets, brown cabinets, quartz benchtops, white appliances, plywood floors, a peninsula, brown floor, white benchtop and wood.
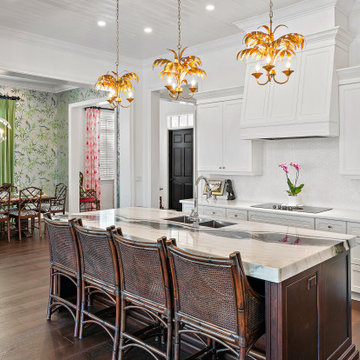
Classic Bermuda style architecture, fun vintage Palm Beach interiors.
Design ideas for a large tropical l-shaped eat-in kitchen in Other with a double-bowl sink, recessed-panel cabinets, white cabinets, marble benchtops, white splashback, mosaic tile splashback, white appliances, dark hardwood floors, with island, brown floor, white benchtop and wood.
Design ideas for a large tropical l-shaped eat-in kitchen in Other with a double-bowl sink, recessed-panel cabinets, white cabinets, marble benchtops, white splashback, mosaic tile splashback, white appliances, dark hardwood floors, with island, brown floor, white benchtop and wood.
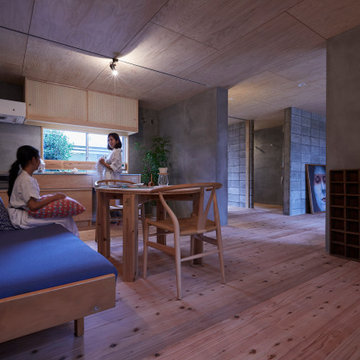
夫婦2人家族のためのリノベーション住宅
photos by Katsumi Simada
Inspiration for a small scandinavian single-wall eat-in kitchen in Other with an integrated sink, beaded inset cabinets, light wood cabinets, stainless steel benchtops, grey splashback, slate splashback, white appliances, light hardwood floors, no island, brown floor, grey benchtop and wood.
Inspiration for a small scandinavian single-wall eat-in kitchen in Other with an integrated sink, beaded inset cabinets, light wood cabinets, stainless steel benchtops, grey splashback, slate splashback, white appliances, light hardwood floors, no island, brown floor, grey benchtop and wood.
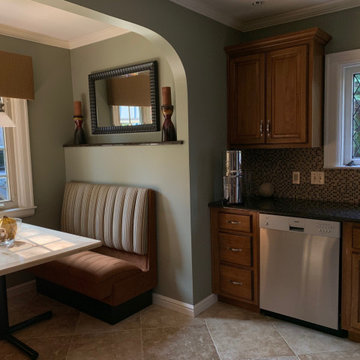
BEFORE
Small modern eat-in kitchen in Indianapolis with a single-bowl sink, shaker cabinets, medium wood cabinets, quartz benchtops, white appliances, porcelain floors, a peninsula, grey floor and wood.
Small modern eat-in kitchen in Indianapolis with a single-bowl sink, shaker cabinets, medium wood cabinets, quartz benchtops, white appliances, porcelain floors, a peninsula, grey floor and wood.
Kitchen with White Appliances and Wood Design Ideas
3