Kitchen with White Benchtop and Wood Design Ideas
Refine by:
Budget
Sort by:Popular Today
81 - 100 of 2,146 photos
Item 1 of 3
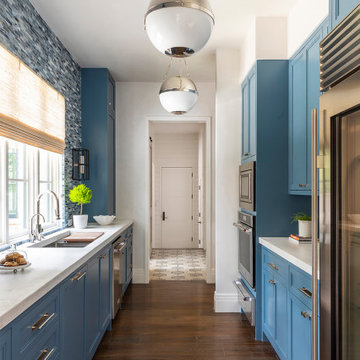
Design ideas for a kitchen pantry in Houston with recessed-panel cabinets, white cabinets, marble benchtops, marble splashback, panelled appliances, dark hardwood floors, white benchtop and wood.
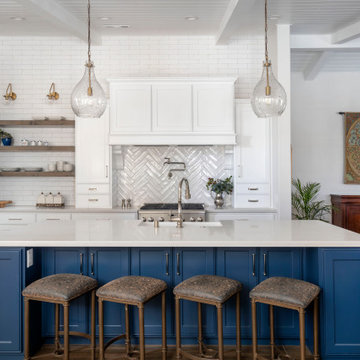
Mom's old home is transformed for the next generation to gather and entertain.
Inspiration for a large traditional l-shaped eat-in kitchen in Los Angeles with a farmhouse sink, recessed-panel cabinets, white cabinets, quartz benchtops, white splashback, ceramic splashback, panelled appliances, ceramic floors, with island, brown floor, white benchtop and wood.
Inspiration for a large traditional l-shaped eat-in kitchen in Los Angeles with a farmhouse sink, recessed-panel cabinets, white cabinets, quartz benchtops, white splashback, ceramic splashback, panelled appliances, ceramic floors, with island, brown floor, white benchtop and wood.
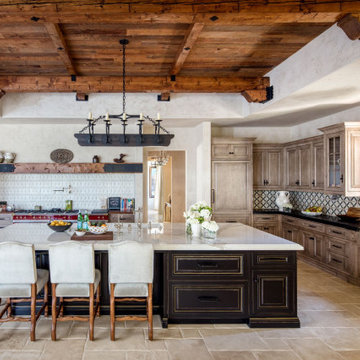
Tuscan Style kitchen designed around a grand red range.
Design ideas for an expansive mediterranean l-shaped eat-in kitchen in Los Angeles with a farmhouse sink, recessed-panel cabinets, light wood cabinets, marble benchtops, multi-coloured splashback, ceramic splashback, coloured appliances, travertine floors, with island, beige floor, white benchtop and wood.
Design ideas for an expansive mediterranean l-shaped eat-in kitchen in Los Angeles with a farmhouse sink, recessed-panel cabinets, light wood cabinets, marble benchtops, multi-coloured splashback, ceramic splashback, coloured appliances, travertine floors, with island, beige floor, white benchtop and wood.
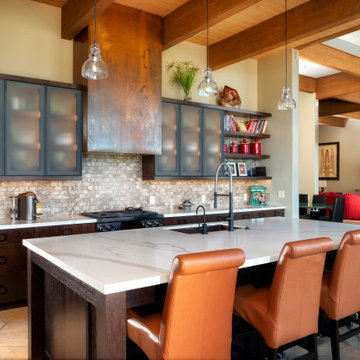
Design ideas for an open plan kitchen in Phoenix with an undermount sink, glass-front cabinets, black cabinets, multi-coloured splashback, with island, orange floor, white benchtop, exposed beam and wood.

This modern Honolulu kitchen was part of a full home remodel in a home situated above the city in the hills. What used to be an 80's / 90's dark dining room became transformed into a beautifully elevated and uplifting modern kitchen. Ethereal feels and vibes are this designer's inspiration choice. The goal is to make one feel uplifted, optimistic, energized and inspired in their home.
The countertop is Dekton Opera, the upper cabinets are - wait for it... IKEA! - and the lower cabinets are custom work by @burlandbarrel. The inlaid "wood-look" ceiling is using paneling, (think, floor on the ceiling), and the underside of the cabinets are custom wood pieces to make the lighting lay flush.
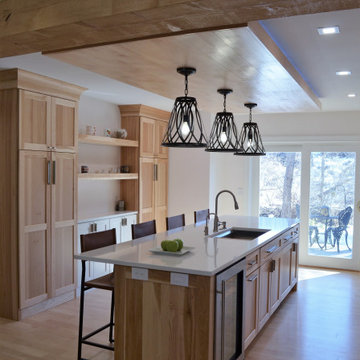
This is an example of a mid-sized country single-wall open plan kitchen in New York with a single-bowl sink, shaker cabinets, light wood cabinets, quartzite benchtops, black splashback, ceramic splashback, stainless steel appliances, light hardwood floors, with island, beige floor, white benchtop and wood.
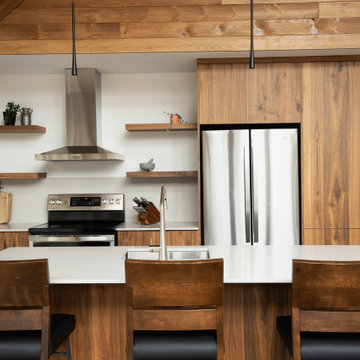
This is an example of a mid-sized country galley open plan kitchen in Montreal with an undermount sink, flat-panel cabinets, quartz benchtops, stainless steel appliances, porcelain floors, with island, grey floor, white benchtop and wood.
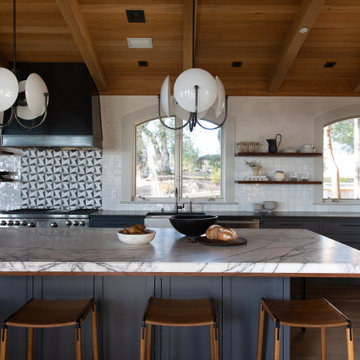
Inspiration for a transitional galley kitchen in San Francisco with a farmhouse sink, shaker cabinets, blue cabinets, white splashback, stainless steel appliances, medium hardwood floors, with island, brown floor, white benchtop, exposed beam, vaulted and wood.

Modern Dining Room in an open floor plan, faces the Kitchen just off the grand entryway with curved staircase.
This is an example of an expansive modern u-shaped eat-in kitchen in Los Angeles with an undermount sink, flat-panel cabinets, light wood cabinets, marble benchtops, white splashback, stone slab splashback, panelled appliances, light hardwood floors, with island, brown floor, white benchtop and wood.
This is an example of an expansive modern u-shaped eat-in kitchen in Los Angeles with an undermount sink, flat-panel cabinets, light wood cabinets, marble benchtops, white splashback, stone slab splashback, panelled appliances, light hardwood floors, with island, brown floor, white benchtop and wood.
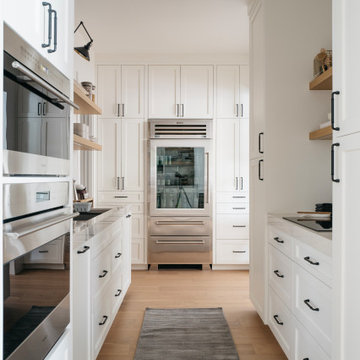
Photo of a large transitional galley open plan kitchen in Phoenix with a farmhouse sink, recessed-panel cabinets, white cabinets, marble benchtops, white splashback, marble splashback, stainless steel appliances, light hardwood floors, with island, beige floor, white benchtop and wood.
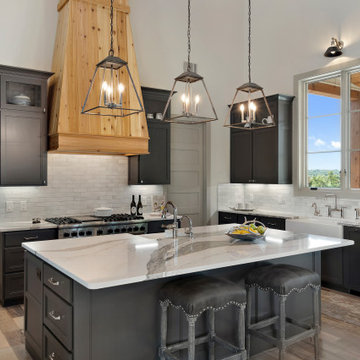
Open concept, modern farmhouse with a chef's kitchen and room to entertain.
Large country u-shaped eat-in kitchen in Austin with a farmhouse sink, shaker cabinets, black cabinets, quartzite benchtops, white splashback, porcelain splashback, panelled appliances, light hardwood floors, with island, grey floor, white benchtop and wood.
Large country u-shaped eat-in kitchen in Austin with a farmhouse sink, shaker cabinets, black cabinets, quartzite benchtops, white splashback, porcelain splashback, panelled appliances, light hardwood floors, with island, grey floor, white benchtop and wood.
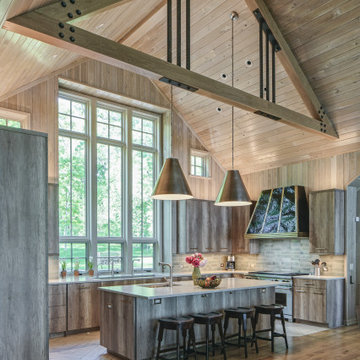
The design team with Janie Petkus of Janie Petkus Interiors, Cyrus Rivetna of Rivetna Architects, and Gail Drury of Drury Design all worked together to design an inviting and luxurious destination for an entire family to gather all year round. Key design features addressed in this remodel included highlighting beautiful views of the Lake, brightening up the space, and modernizing the design to fit the needs of the family that loves to entertain
The home is filled with lots of adults and kids regularly and the kitchen needed to function well for multi cooks as well large family gatherings. Therefore multi-work areas and large expanses of countertop space for buffets were a must. These design ideas paired with lots of seating at the island and the oversized table gave enough room for everyone.
A multimetal hood with an antique patina was included to add an element of WOW to the space. A large multi-burner stove, two large sinks, two dishwashers, and three waste receptacles were strategically located in multiple locations so multiple family members could use the space simultaneously. An area off to the side in the family room that was designated as a desk area was multi-purposed to function as a buffet area for the large family dinners.
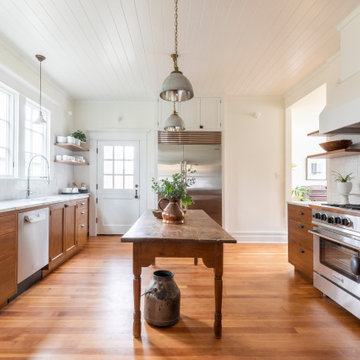
Finishes and fixtures are practical and attractive, from Versatile Wood Products custom cabinets to Calacatta marble and luminous zellige tile.
Kitchen in Portland with recessed-panel cabinets, medium wood cabinets, marble benchtops, white splashback, terra-cotta splashback, stainless steel appliances, medium hardwood floors, with island, white benchtop, wood and an undermount sink.
Kitchen in Portland with recessed-panel cabinets, medium wood cabinets, marble benchtops, white splashback, terra-cotta splashback, stainless steel appliances, medium hardwood floors, with island, white benchtop, wood and an undermount sink.
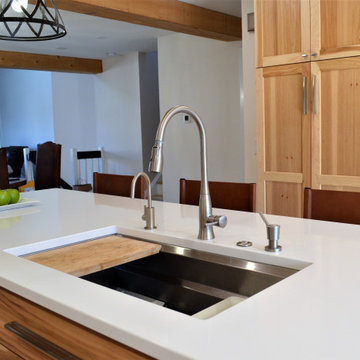
Mid-sized country single-wall open plan kitchen in New York with a single-bowl sink, shaker cabinets, light wood cabinets, quartzite benchtops, black splashback, ceramic splashback, stainless steel appliances, light hardwood floors, with island, beige floor, white benchtop and wood.
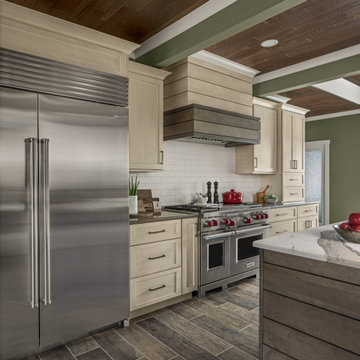
Inspiration for a large country single-wall eat-in kitchen in Detroit with an undermount sink, recessed-panel cabinets, medium wood cabinets, quartz benchtops, beige splashback, subway tile splashback, stainless steel appliances, ceramic floors, with island, grey floor, white benchtop and wood.
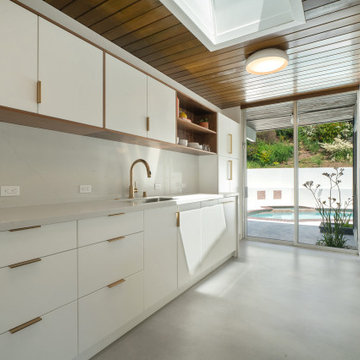
This is an example of a midcentury galley kitchen in San Francisco with an undermount sink, flat-panel cabinets, white cabinets, stainless steel appliances, concrete floors, grey floor, white benchtop and wood.
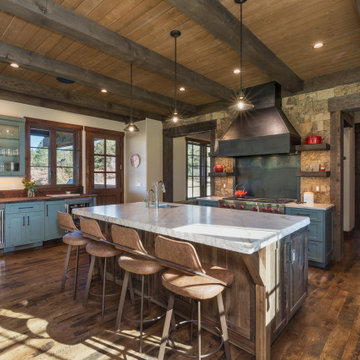
Design ideas for a country u-shaped kitchen in Albuquerque with an undermount sink, shaker cabinets, blue cabinets, brown splashback, dark hardwood floors, with island, brown floor, white benchtop, exposed beam and wood.

Midcentury modern kitchen remodel fitted with IKEA cabinet boxes customized with white oak cabinet doors and drawers. Custom ceiling mounted hanging shelves offer an attractive alternative to traditional upper cabinets, and keep the space feeling open and airy. Green porcelain subway tiles create a beautiful watercolor effect and a stunning backdrop for this kitchen.
Mid-sized 1960s galley vinyl floor and beige floor eat-in kitchen photo in San Diego with an undermount sink, flat-panel cabinets, light wood cabinets, quartz countertops, green backsplash, porcelain backsplash, stainless steel appliances, no island and white countertops
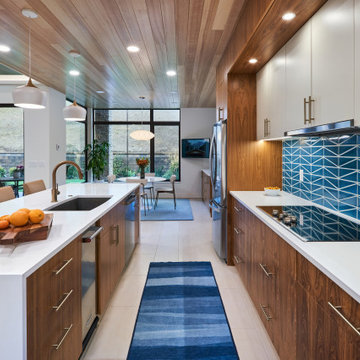
Inspiration for a mid-sized midcentury galley open plan kitchen with a single-bowl sink, flat-panel cabinets, medium wood cabinets, quartz benchtops, blue splashback, ceramic splashback, stainless steel appliances, porcelain floors, with island, beige floor, white benchtop and wood.
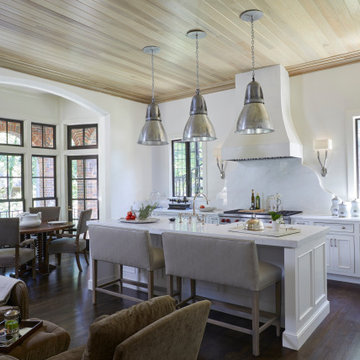
Inspiration for an expansive traditional single-wall eat-in kitchen in Birmingham with an integrated sink, white cabinets, marble benchtops, white splashback, marble splashback, stainless steel appliances, medium hardwood floors, with island, brown floor, white benchtop, wood and beaded inset cabinets.
Kitchen with White Benchtop and Wood Design Ideas
5