Kitchen with White Benchtop and Wood Design Ideas
Refine by:
Budget
Sort by:Popular Today
161 - 180 of 2,146 photos
Item 1 of 3

The goal of this project was to create an updated, brighter, and larger kitchen for the whole family to enjoy. This new kitchen also needed to seamlessly integrate with the rest of the home both functionally and aesthetically. The laundry room also needed an aesthetic refresh. What sets this kitchen apart is the laminated plywood edging between walnut cabinetry and the door handle detail integrated within those boundaries.

Sleek and stylish with a beautiful Canadian cedar ceiling.
This is an example of a small beach style galley eat-in kitchen in Other with a single-bowl sink, solid surface benchtops, multi-coloured splashback, stainless steel appliances, dark hardwood floors, with island, brown floor, white benchtop and wood.
This is an example of a small beach style galley eat-in kitchen in Other with a single-bowl sink, solid surface benchtops, multi-coloured splashback, stainless steel appliances, dark hardwood floors, with island, brown floor, white benchtop and wood.
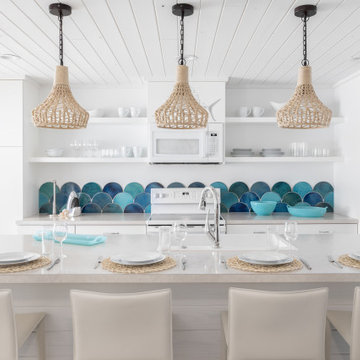
Open kitchen complete with rope lighting fixtures and open shelf concept.
Photo of a small beach style galley eat-in kitchen in Tampa with a drop-in sink, flat-panel cabinets, white cabinets, laminate benchtops, blue splashback, mosaic tile splashback, stainless steel appliances, ceramic floors, with island, white floor, white benchtop and wood.
Photo of a small beach style galley eat-in kitchen in Tampa with a drop-in sink, flat-panel cabinets, white cabinets, laminate benchtops, blue splashback, mosaic tile splashback, stainless steel appliances, ceramic floors, with island, white floor, white benchtop and wood.
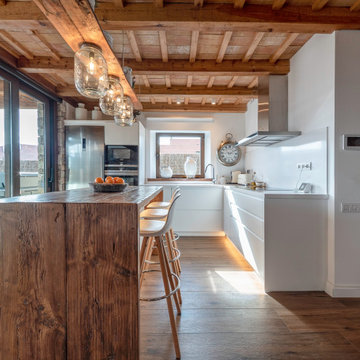
Country l-shaped kitchen in Barcelona with flat-panel cabinets, white cabinets, stainless steel appliances, medium hardwood floors, with island, brown floor, white benchtop, exposed beam and wood.
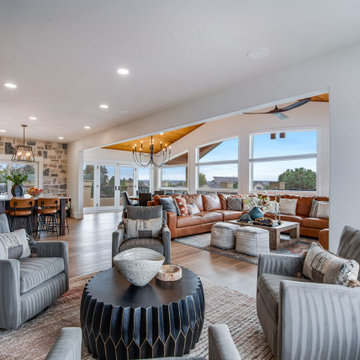
We created an exquisite kitchen that would be any chef's dream with a coffee beverage bar and large walk in pantry where there was no pantry before. This specular home has vaulted ceiling in the family room and now that we have removed all the walls surround the kitchen you will be able to advantage of the amazing mountain views. The central island completes the kitchen space beautifully, adding seating for friends and family to join the chef, plus more countertop space, sink and under counter storage, leaving no detail overlooked. The perimeter of the kitchen has leathered granite countertops and Stone backsplashes create such a unique look and bring a level of warmth to a kitchen. The Material Mix really brings the natural elements together in this home remodel.

Mid-sized contemporary u-shaped open plan kitchen in Other with an undermount sink, flat-panel cabinets, grey cabinets, quartz benchtops, white splashback, engineered quartz splashback, stainless steel appliances, light hardwood floors, with island, beige floor, white benchtop and wood.
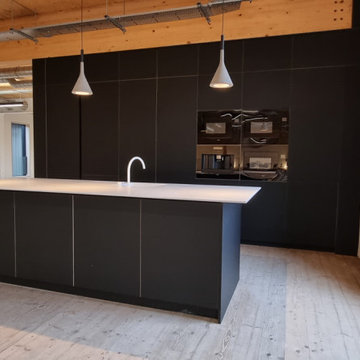
This time we would like to present one of our modern style black and white plywood core handleless kitchens with an island. The whole project is based on the combination of birch plywood, black Fenix NTM laminate and a white Corian worktop with an integrated sink.
This is the dense but relatively big kitchen where we were able to implement a number of drawers, pull out baskets and integrated appliances. That particular one was manufactured for one of our commercial customers head offices, but the design will suit also spacious lofts or generally kitchens with high ceiling lines.
Feel free to contact us if you are looking for a similar or totally different solution we will be able to provide you totally bespoke kitchen in many different styles and configurations.

Mid-sized modern l-shaped eat-in kitchen in Los Angeles with an undermount sink, flat-panel cabinets, light wood cabinets, quartz benchtops, white splashback, mosaic tile splashback, panelled appliances, light hardwood floors, with island, white benchtop and wood.
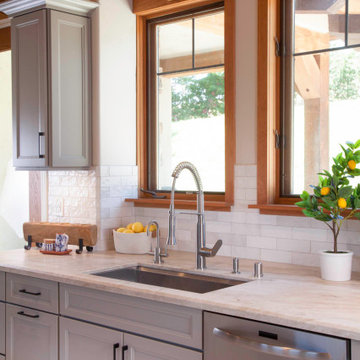
We re-designed a rustic lodge home for a client that moved from The Bay Area. This home needed a refresh to take out some of the abundance of lodge feeling and wood. We balanced the space with painted cabinets that complimented the wood beam ceiling. Our client said it best - Bonnie’s design of our kitchen and fireplace beautifully transformed our 14-year old custom home, taking it from a dysfunctional rustic and outdated look to a beautiful cozy and comfortable style.
Design and Cabinetry Signature Designs Kitchen Bath

Design ideas for a mid-sized country u-shaped separate kitchen in Moscow with green cabinets, white splashback, stone slab splashback, stainless steel appliances, porcelain floors, white benchtop, wood, a farmhouse sink, recessed-panel cabinets and brown floor.

Cucina bianca firmata Cesar.
Foto di Simone Marulli
Photo of a small scandinavian l-shaped open plan kitchen in Milan with an undermount sink, flat-panel cabinets, white cabinets, quartz benchtops, white splashback, porcelain splashback, stainless steel appliances, light hardwood floors, no island, beige floor, white benchtop and wood.
Photo of a small scandinavian l-shaped open plan kitchen in Milan with an undermount sink, flat-panel cabinets, white cabinets, quartz benchtops, white splashback, porcelain splashback, stainless steel appliances, light hardwood floors, no island, beige floor, white benchtop and wood.
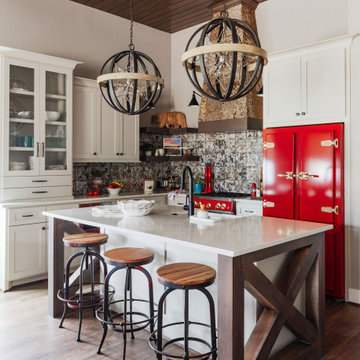
Custom kitchen with retro Big Chill appliances
Country u-shaped eat-in kitchen in Houston with a farmhouse sink, shaker cabinets, white cabinets, quartz benchtops, multi-coloured splashback, coloured appliances, medium hardwood floors, with island, brown floor, white benchtop and wood.
Country u-shaped eat-in kitchen in Houston with a farmhouse sink, shaker cabinets, white cabinets, quartz benchtops, multi-coloured splashback, coloured appliances, medium hardwood floors, with island, brown floor, white benchtop and wood.
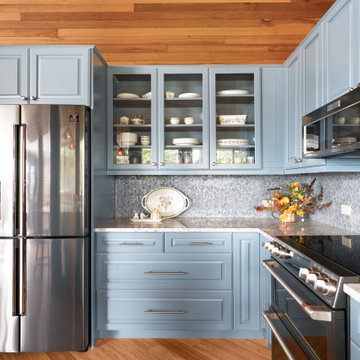
This is an example of a large country l-shaped open plan kitchen in Seattle with an undermount sink, raised-panel cabinets, blue cabinets, quartz benchtops, blue splashback, glass tile splashback, stainless steel appliances, bamboo floors, a peninsula, brown floor, white benchtop and wood.
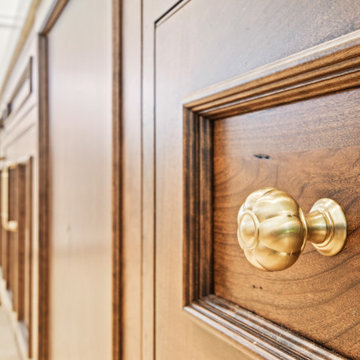
Gorgeous French Country style kitchen featuring a rustic cherry hood with coordinating island. White inset cabinetry frames the dark cherry creating a timeless design.
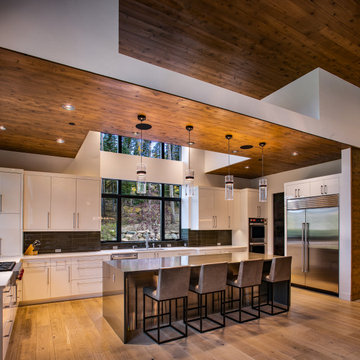
Photo of a large country u-shaped kitchen in Denver with an undermount sink, flat-panel cabinets, white cabinets, grey splashback, stainless steel appliances, medium hardwood floors, with island, beige floor, white benchtop and wood.

Our Austin studio decided to go bold with this project by ensuring that each space had a unique identity in the Mid-Century Modern style bathroom, butler's pantry, and mudroom. We covered the bathroom walls and flooring with stylish beige and yellow tile that was cleverly installed to look like two different patterns. The mint cabinet and pink vanity reflect the mid-century color palette. The stylish knobs and fittings add an extra splash of fun to the bathroom.
The butler's pantry is located right behind the kitchen and serves multiple functions like storage, a study area, and a bar. We went with a moody blue color for the cabinets and included a raw wood open shelf to give depth and warmth to the space. We went with some gorgeous artistic tiles that create a bold, intriguing look in the space.
In the mudroom, we used siding materials to create a shiplap effect to create warmth and texture – a homage to the classic Mid-Century Modern design. We used the same blue from the butler's pantry to create a cohesive effect. The large mint cabinets add a lighter touch to the space.
---
Project designed by the Atomic Ranch featured modern designers at Breathe Design Studio. From their Austin design studio, they serve an eclectic and accomplished nationwide clientele including in Palm Springs, LA, and the San Francisco Bay Area.
For more about Breathe Design Studio, see here: https://www.breathedesignstudio.com/
To learn more about this project, see here: https://www.breathedesignstudio.com/atomic-ranch
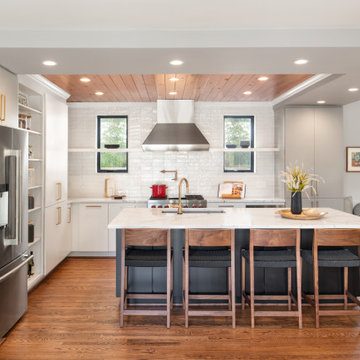
Large midcentury l-shaped open plan kitchen in Richmond with an undermount sink, flat-panel cabinets, grey cabinets, quartz benchtops, white splashback, porcelain splashback, stainless steel appliances, medium hardwood floors, with island, brown floor, white benchtop and wood.

Inspiration for a contemporary u-shaped open plan kitchen in London with an undermount sink, shaker cabinets, medium wood cabinets, quartz benchtops, white splashback, stainless steel appliances, medium hardwood floors, with island, brown floor, white benchtop and wood.

Located out of sight in a big oak millwork "box" directly behind the kitchen, the spacious pantry is loaded with storage options behind its vertical grain rift oak cabinetry.
The Slide Mink backsplash tile from Facings of America is a bold contrast to the polished quartz countertop from Galleria of Stone.
Project Details // Now and Zen
Renovation, Paradise Valley, Arizona
Architecture: Drewett Works
Builder: Brimley Development
Interior Designer: Ownby Design
Photographer: Dino Tonn
Millwork: Rysso Peters
Limestone (Demitasse) flooring and walls: Solstice Stone
Faux plants: Botanical Elegance
https://www.drewettworks.com/now-and-zen/

By removing a wall, the kitchen was opened up to both the dining room and living room. A structural column for the building was in the middle of the space; by covering it in wood paneling, the column became a distinctive architecture feature helping to define the space. To add lighting to a concrete ceiling, a false ceiling clad in wood was designed to allow for LED can lights; the cove was curved to match the shape of the building. Hardware restored from Broyhill Brasilia furniture was used as cabinet pulls, and the unit’s original Lightolier ceiling light fixtures were rewired and replated.
Kitchen with White Benchtop and Wood Design Ideas
9