Kitchen with White Cabinets and Black Splashback Design Ideas
Refine by:
Budget
Sort by:Popular Today
21 - 40 of 13,339 photos
Item 1 of 3
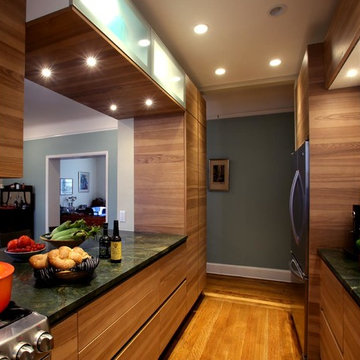
This is an example of a small modern galley kitchen pantry in New York with an undermount sink, flat-panel cabinets, white cabinets, stainless steel appliances, medium hardwood floors, with island, marble benchtops, black splashback and ceramic splashback.
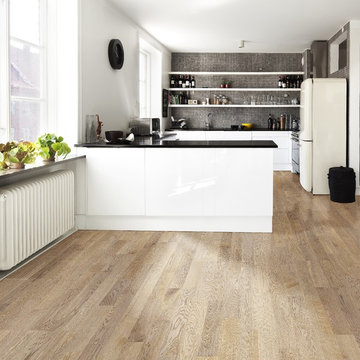
The idea for Scandinavian Hardwoods came after years of countless conversations with homeowners, designers, architects, and builders. The consistent theme: they wanted more than just a beautiful floor. They wanted insight into manufacturing locations (not just the seller or importer) and what materials are used and why. They wanted to understand the product’s environmental impact and it’s effect on indoor air quality and human health. They wanted a compelling story to tell guests about the beautiful floor they’ve chosen. At Scandinavian Hardwoods, we bring all of these elements together while making luxury more accessible.
Kahrs Oak Portofino, by Scandinavian Hardwoods
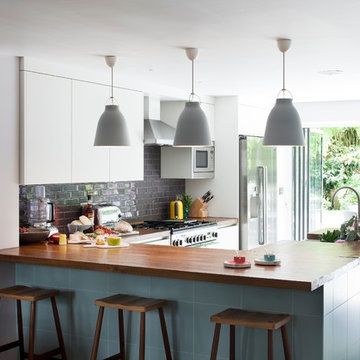
Rei Moon
Inspiration for a contemporary kitchen in London with flat-panel cabinets, white cabinets, black splashback, subway tile splashback and stainless steel appliances.
Inspiration for a contemporary kitchen in London with flat-panel cabinets, white cabinets, black splashback, subway tile splashback and stainless steel appliances.
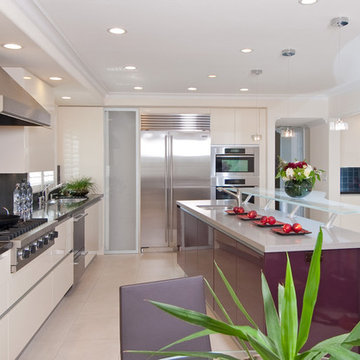
This was one of our most dramatic kitchen transformations yet. The old kitchen was poorly configured and very outdated. During the remodel, the kitchen and family room were opened up and reconfigured to give the homeowners a delightful, very modern kitchen and eat-in area. This kitchen renovation features high gloss cabinets in white and plum, glass bar top with stainless steel supports, black and gray counters, black tile backsplash behind the Viking range, black glass tiles in the wet bar area and limestone floor.

Photo of a mid-sized transitional l-shaped eat-in kitchen in Atlanta with stainless steel appliances, a farmhouse sink, white cabinets, black splashback, glass tile splashback, granite benchtops, shaker cabinets, dark hardwood floors and with island.
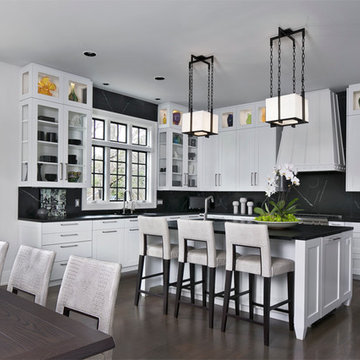
Large contemporary l-shaped eat-in kitchen in Detroit with a drop-in sink, shaker cabinets, white cabinets, soapstone benchtops, black splashback, stone slab splashback, stainless steel appliances, dark hardwood floors, with island and brown floor.
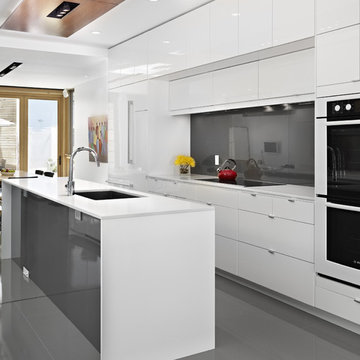
LG House (Edmonton
Design :: thirdstone inc. [^]
Photography :: Merle Prosofsky
Inspiration for a contemporary galley eat-in kitchen in Edmonton with an undermount sink, flat-panel cabinets, white cabinets, black splashback, glass sheet splashback, white appliances, grey floor and white benchtop.
Inspiration for a contemporary galley eat-in kitchen in Edmonton with an undermount sink, flat-panel cabinets, white cabinets, black splashback, glass sheet splashback, white appliances, grey floor and white benchtop.

Modern luxury black and white kitchen by darash design, custom snow white high gloss lacquered no-handles cabinets with railings, covered refrigerator, paneled stainless steel appliances, black granite countertop kitchen island, wood floors and stainless steel undermount sink, high arc faucet, lightings, black lamp light fixtures, and black bar stool chairs furniture.
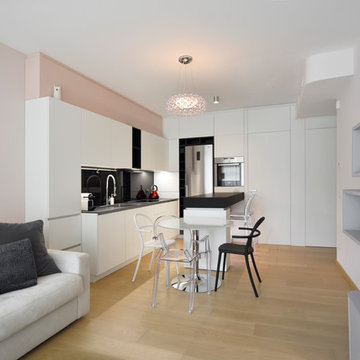
©martina mambrin
Photo of a small contemporary u-shaped open plan kitchen in Milan with black splashback, light hardwood floors, a peninsula, black benchtop, flat-panel cabinets, white cabinets, stainless steel appliances, beige floor and a triple-bowl sink.
Photo of a small contemporary u-shaped open plan kitchen in Milan with black splashback, light hardwood floors, a peninsula, black benchtop, flat-panel cabinets, white cabinets, stainless steel appliances, beige floor and a triple-bowl sink.

Photo of a contemporary l-shaped kitchen in Cambridgeshire with an undermount sink, flat-panel cabinets, white cabinets, black splashback, panelled appliances, light hardwood floors, with island, beige floor and white benchtop.

This is an example of a midcentury l-shaped kitchen in San Francisco with an undermount sink, flat-panel cabinets, white cabinets, black splashback, subway tile splashback, stainless steel appliances, light hardwood floors, with island, beige floor and grey benchtop.
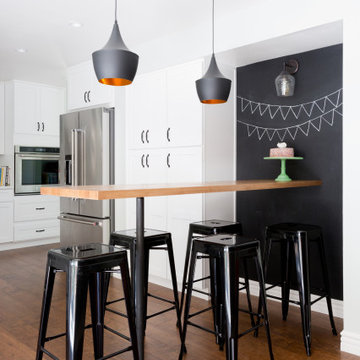
Photo of a country kitchen in Los Angeles with shaker cabinets, white cabinets, wood benchtops, black splashback, ceramic splashback, with island and brown benchtop.
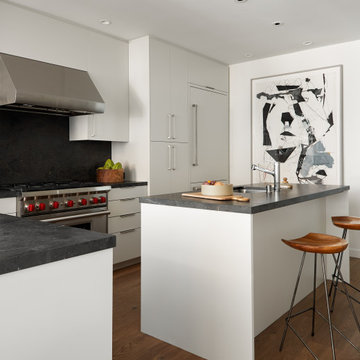
Inspiration for an industrial l-shaped kitchen in San Francisco with an undermount sink, flat-panel cabinets, white cabinets, black splashback, stone slab splashback, panelled appliances, medium hardwood floors, with island, brown floor and black benchtop.
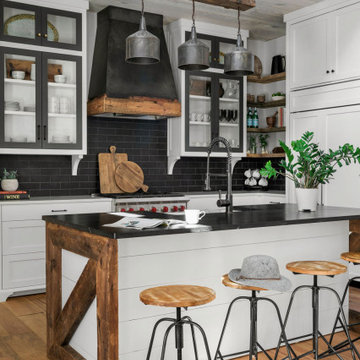
Farmhouse kitchen with black, white, and wood palette. Inset cabinets with glass doors; decorative feet on base cabinets. Appliance panels. Nickel gap-clad island with stained wood end supports. Custom metal and wood decorative range hood surround.
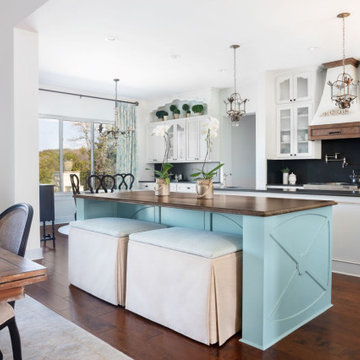
Eat-in kitchen in Austin with glass-front cabinets, white cabinets, black splashback, medium hardwood floors, multiple islands and black benchtop.
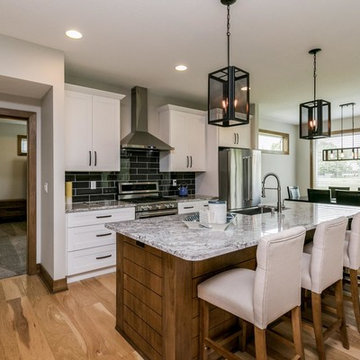
Inspiration for a transitional galley eat-in kitchen in Other with a farmhouse sink, shaker cabinets, white cabinets, black splashback, subway tile splashback, stainless steel appliances, medium hardwood floors, with island, brown floor and grey benchtop.
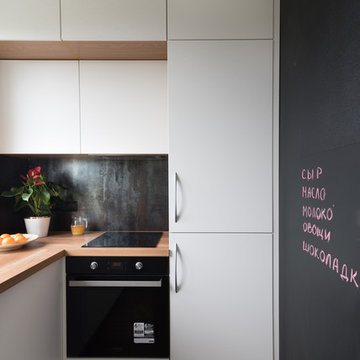
Inspiration for a small contemporary l-shaped separate kitchen in Moscow with no island, flat-panel cabinets, white cabinets, black splashback, black appliances, brown floor and brown benchtop.
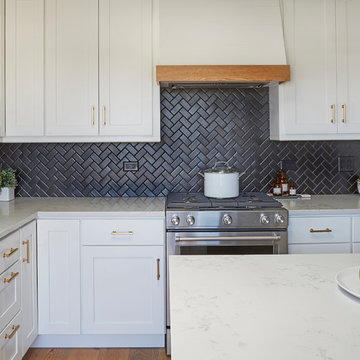
Free ebook, Creating the Ideal Kitchen. DOWNLOAD NOW
Our clients came to us looking to do some updates to their new condo unit primarily in the kitchen and living room. The couple has a lifelong love of Arts and Crafts and Modernism, and are the co-founders of PrairieMod, an online retailer that offers timeless modern lifestyle through American made, handcrafted, and exclusively designed products. So, having such a design savvy client was super exciting for us, especially since the couple had many unique pieces of pottery and furniture to provide inspiration for the design.
The condo is a large, sunny top floor unit, with a large open feel. The existing kitchen was a peninsula which housed the sink, and they wanted to change that out to an island, relocating the new sink there as well. This can sometimes be tricky with all the plumbing for the building potentially running up through one stack. After consulting with our contractor team, it was determined that our plan would likely work and after confirmation at demo, we pushed on.
The new kitchen is a simple L-shaped space, featuring several storage devices for trash, trays dividers and roll out shelving. To keep the budget in check, we used semi-custom cabinetry, but added custom details including a shiplap hood with white oak detail that plays off the oak “X” endcaps at the island, as well as some of the couple’s existing white oak furniture. We also mixed metals with gold hardware and plumbing and matte black lighting that plays well with the unique black herringbone backsplash and metal barstools. New weathered oak flooring throughout the unit provides a nice soft backdrop for all the updates. We wanted to take the cabinets to the ceiling to obtain as much storage as possible, but an angled soffit on two of the walls provided a bit of a challenge. We asked our carpenter to field modify a few of the wall cabinets where necessary and now the space is truly custom.
Part of the project also included a new fireplace design including a custom mantle that houses a built-in sound bar and a Panasonic Frame TV, that doubles as hanging artwork when not in use. The TV is mounted flush to the wall, and there are different finishes for the frame available. The TV can display works of art or family photos while not in use. We repeated the black herringbone tile for the fireplace surround here and installed bookshelves on either side for storage and media components.
Designed by: Susan Klimala, CKD, CBD
Photography by: Michael Alan Kaskel
For more information on kitchen and bath design ideas go to: www.kitchenstudio-ge.com
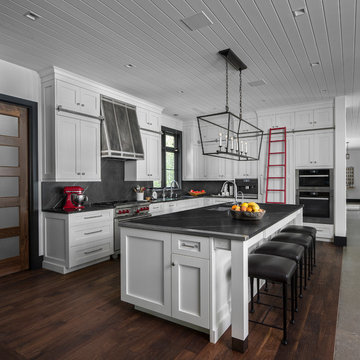
Tucked away in the backwoods of Torch Lake, this home marries “rustic” with the sleek elegance of modern. The combination of wood, stone and metal textures embrace the charm of a classic farmhouse. Although this is not your average farmhouse. The home is outfitted with a high performing system that seamlessly works with the design and architecture.
The tall ceilings and windows allow ample natural light into the main room. Spire Integrated Systems installed Lutron QS Wireless motorized shades paired with Hartmann & Forbes windowcovers to offer privacy and block harsh light. The custom 18′ windowcover’s woven natural fabric complements the organic esthetics of the room. The shades are artfully concealed in the millwork when not in use.
Spire installed B&W in-ceiling speakers and Sonance invisible in-wall speakers to deliver ambient music that emanates throughout the space with no visual footprint. Spire also installed a Sonance Landscape Audio System so the homeowner can enjoy music outside.
Each system is easily controlled using Savant. Spire personalized the settings to the homeowner’s preference making controlling the home efficient and convenient.
Builder: Widing Custom Homes
Architect: Shoreline Architecture & Design
Designer: Jones-Keena & Co.
Photos by Beth Singer Photographer Inc.
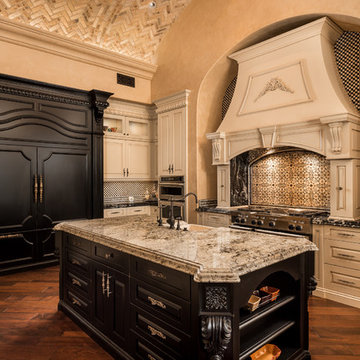
We love this kitchen's curved brick ceiling, the custom backsplash, and integrated appliances.
Expansive mediterranean u-shaped separate kitchen in Phoenix with a drop-in sink, flat-panel cabinets, white cabinets, granite benchtops, subway tile splashback, stainless steel appliances, dark hardwood floors, multiple islands, brown floor, black splashback, black benchtop and vaulted.
Expansive mediterranean u-shaped separate kitchen in Phoenix with a drop-in sink, flat-panel cabinets, white cabinets, granite benchtops, subway tile splashback, stainless steel appliances, dark hardwood floors, multiple islands, brown floor, black splashback, black benchtop and vaulted.
Kitchen with White Cabinets and Black Splashback Design Ideas
2