Kitchen with White Cabinets and Black Splashback Design Ideas
Refine by:
Budget
Sort by:Popular Today
61 - 80 of 13,346 photos
Item 1 of 3
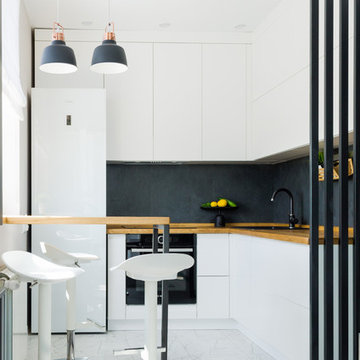
Компактная зона кухни оснащена все необходимым. Удалось даже организовать небольшую барную стойку.
Фотограф: Лена Швоева
Design ideas for a small contemporary l-shaped open plan kitchen in Other with flat-panel cabinets, white cabinets, wood benchtops, black splashback, porcelain splashback, white floor, a drop-in sink, black appliances and brown benchtop.
Design ideas for a small contemporary l-shaped open plan kitchen in Other with flat-panel cabinets, white cabinets, wood benchtops, black splashback, porcelain splashback, white floor, a drop-in sink, black appliances and brown benchtop.
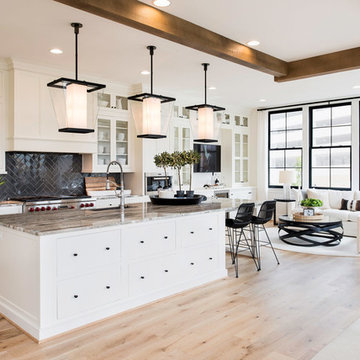
Maxine Schnitzer
This is an example of a transitional galley open plan kitchen in DC Metro with glass-front cabinets, white cabinets, black splashback, light hardwood floors, with island and beige floor.
This is an example of a transitional galley open plan kitchen in DC Metro with glass-front cabinets, white cabinets, black splashback, light hardwood floors, with island and beige floor.
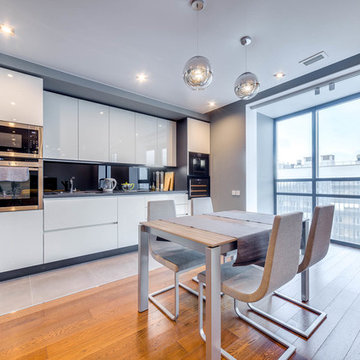
Contemporary l-shaped eat-in kitchen in Saint Petersburg with flat-panel cabinets, white cabinets, black splashback, glass sheet splashback, stainless steel appliances, beige floor and grey benchtop.
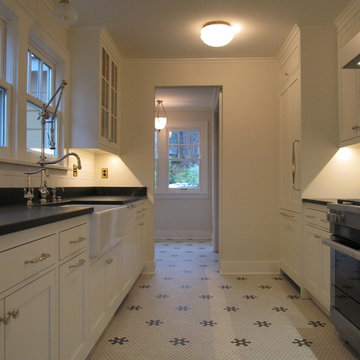
New galley kitchen fits existing footprint without changes to the exterior. The plan was tweaked, changing doors and removing a brick flue, but had little impact on adjoining dining and living rooms.
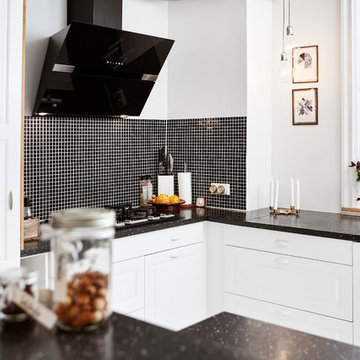
Mia Mortensen @houzz 2017
© 2017 Houzz
This is an example of a small scandinavian separate kitchen in Aarhus with beaded inset cabinets, white cabinets, granite benchtops, black splashback, mosaic tile splashback and a peninsula.
This is an example of a small scandinavian separate kitchen in Aarhus with beaded inset cabinets, white cabinets, granite benchtops, black splashback, mosaic tile splashback and a peninsula.
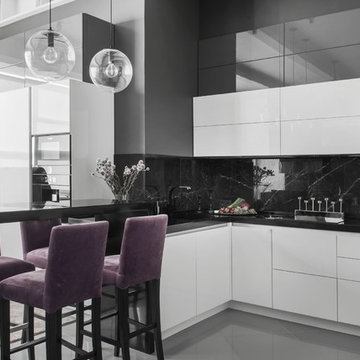
Дизайнер интерьера - Александр Кипшара.
Фотограф - Ольга Мелекесцева.
Inspiration for a contemporary l-shaped open plan kitchen in Moscow with flat-panel cabinets, white cabinets, black splashback, a peninsula, grey floor and stainless steel appliances.
Inspiration for a contemporary l-shaped open plan kitchen in Moscow with flat-panel cabinets, white cabinets, black splashback, a peninsula, grey floor and stainless steel appliances.
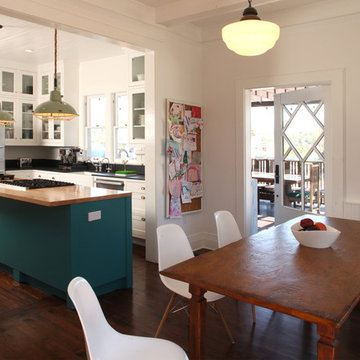
Location: Silver Lake, Los Angeles, CA, USA
A lovely small one story bungalow in the arts and craft style was the original house.
An addition of an entire second story and a portion to the back of the house to accommodate a growing family, for a 4 bedroom 3 bath new house family room and music room.
The owners a young couple from central and South America, are movie producers
The addition was a challenging one since we had to preserve the existing kitchen from a previous remodel and the old and beautiful original 1901 living room.
The stair case was inserted in one of the former bedrooms to access the new second floor.
The beam structure shown in the stair case and the master bedroom are indeed the structure of the roof exposed for more drama and higher ceilings.
The interiors where a collaboration with the owner who had a good idea of what she wanted.
Juan Felipe Goldstein Design Co.
Photographed by:
Claudio Santini Photography
12915 Greene Avenue
Los Angeles CA 90066
Mobile 310 210 7919
Office 310 578 7919
info@claudiosantini.com
www.claudiosantini.com
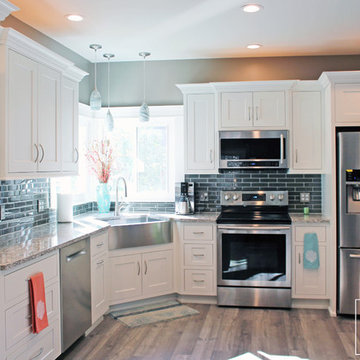
Inspiration for a small transitional l-shaped eat-in kitchen in New York with a farmhouse sink, recessed-panel cabinets, white cabinets, quartz benchtops, black splashback, subway tile splashback, stainless steel appliances, medium hardwood floors and no island.
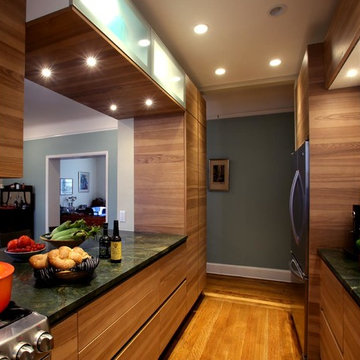
This is an example of a small modern galley kitchen pantry in New York with an undermount sink, flat-panel cabinets, white cabinets, stainless steel appliances, medium hardwood floors, with island, marble benchtops, black splashback and ceramic splashback.
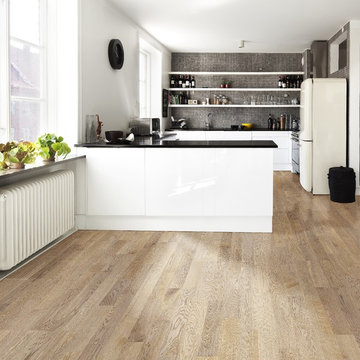
The idea for Scandinavian Hardwoods came after years of countless conversations with homeowners, designers, architects, and builders. The consistent theme: they wanted more than just a beautiful floor. They wanted insight into manufacturing locations (not just the seller or importer) and what materials are used and why. They wanted to understand the product’s environmental impact and it’s effect on indoor air quality and human health. They wanted a compelling story to tell guests about the beautiful floor they’ve chosen. At Scandinavian Hardwoods, we bring all of these elements together while making luxury more accessible.
Kahrs Oak Portofino, by Scandinavian Hardwoods
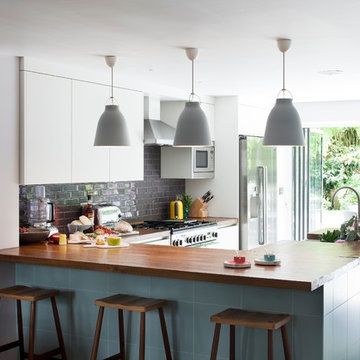
Rei Moon
Inspiration for a contemporary kitchen in London with flat-panel cabinets, white cabinets, black splashback, subway tile splashback and stainless steel appliances.
Inspiration for a contemporary kitchen in London with flat-panel cabinets, white cabinets, black splashback, subway tile splashback and stainless steel appliances.
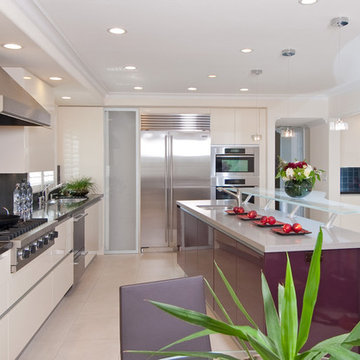
This was one of our most dramatic kitchen transformations yet. The old kitchen was poorly configured and very outdated. During the remodel, the kitchen and family room were opened up and reconfigured to give the homeowners a delightful, very modern kitchen and eat-in area. This kitchen renovation features high gloss cabinets in white and plum, glass bar top with stainless steel supports, black and gray counters, black tile backsplash behind the Viking range, black glass tiles in the wet bar area and limestone floor.
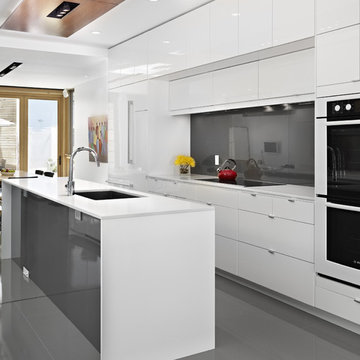
LG House (Edmonton
Design :: thirdstone inc. [^]
Photography :: Merle Prosofsky
Inspiration for a contemporary galley eat-in kitchen in Edmonton with an undermount sink, flat-panel cabinets, white cabinets, black splashback, glass sheet splashback, white appliances, grey floor and white benchtop.
Inspiration for a contemporary galley eat-in kitchen in Edmonton with an undermount sink, flat-panel cabinets, white cabinets, black splashback, glass sheet splashback, white appliances, grey floor and white benchtop.

Photo of a contemporary l-shaped kitchen in Cambridgeshire with an undermount sink, flat-panel cabinets, white cabinets, black splashback, panelled appliances, light hardwood floors, with island, beige floor and white benchtop.
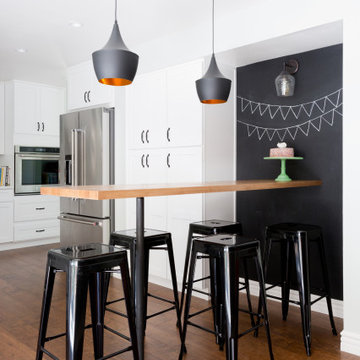
Photo of a country kitchen in Los Angeles with shaker cabinets, white cabinets, wood benchtops, black splashback, ceramic splashback, with island and brown benchtop.
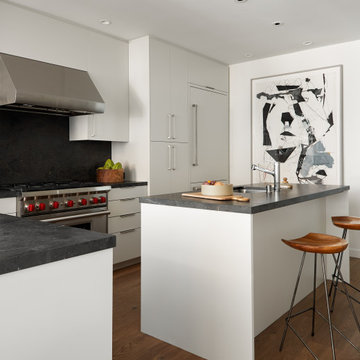
Inspiration for an industrial l-shaped kitchen in San Francisco with an undermount sink, flat-panel cabinets, white cabinets, black splashback, stone slab splashback, panelled appliances, medium hardwood floors, with island, brown floor and black benchtop.
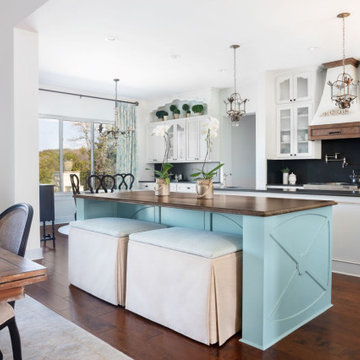
Eat-in kitchen in Austin with glass-front cabinets, white cabinets, black splashback, medium hardwood floors, multiple islands and black benchtop.
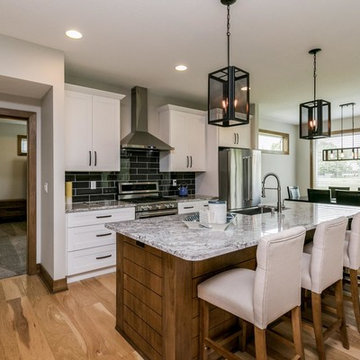
Inspiration for a transitional galley eat-in kitchen in Other with a farmhouse sink, shaker cabinets, white cabinets, black splashback, subway tile splashback, stainless steel appliances, medium hardwood floors, with island, brown floor and grey benchtop.
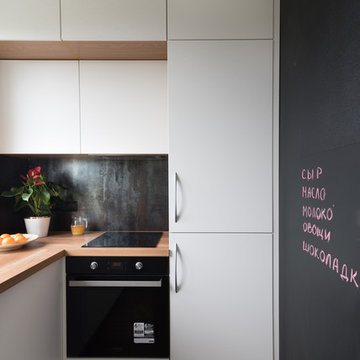
Inspiration for a small contemporary l-shaped separate kitchen in Moscow with no island, flat-panel cabinets, white cabinets, black splashback, black appliances, brown floor and brown benchtop.
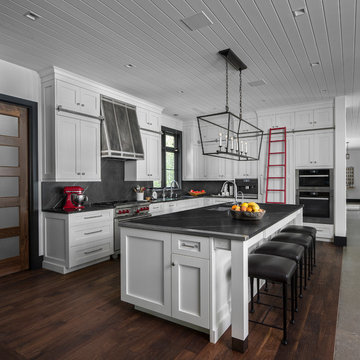
Tucked away in the backwoods of Torch Lake, this home marries “rustic” with the sleek elegance of modern. The combination of wood, stone and metal textures embrace the charm of a classic farmhouse. Although this is not your average farmhouse. The home is outfitted with a high performing system that seamlessly works with the design and architecture.
The tall ceilings and windows allow ample natural light into the main room. Spire Integrated Systems installed Lutron QS Wireless motorized shades paired with Hartmann & Forbes windowcovers to offer privacy and block harsh light. The custom 18′ windowcover’s woven natural fabric complements the organic esthetics of the room. The shades are artfully concealed in the millwork when not in use.
Spire installed B&W in-ceiling speakers and Sonance invisible in-wall speakers to deliver ambient music that emanates throughout the space with no visual footprint. Spire also installed a Sonance Landscape Audio System so the homeowner can enjoy music outside.
Each system is easily controlled using Savant. Spire personalized the settings to the homeowner’s preference making controlling the home efficient and convenient.
Builder: Widing Custom Homes
Architect: Shoreline Architecture & Design
Designer: Jones-Keena & Co.
Photos by Beth Singer Photographer Inc.
Kitchen with White Cabinets and Black Splashback Design Ideas
4