Kitchen with White Cabinets and Black Splashback Design Ideas
Refine by:
Budget
Sort by:Popular Today
81 - 100 of 13,346 photos
Item 1 of 3
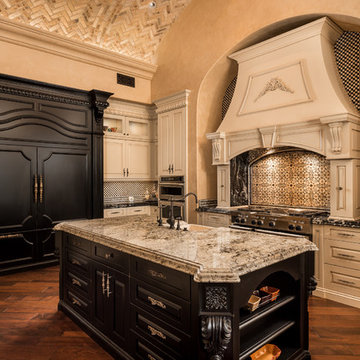
We love this kitchen's curved brick ceiling, the custom backsplash, and integrated appliances.
Expansive mediterranean u-shaped separate kitchen in Phoenix with a drop-in sink, flat-panel cabinets, white cabinets, granite benchtops, subway tile splashback, stainless steel appliances, dark hardwood floors, multiple islands, brown floor, black splashback, black benchtop and vaulted.
Expansive mediterranean u-shaped separate kitchen in Phoenix with a drop-in sink, flat-panel cabinets, white cabinets, granite benchtops, subway tile splashback, stainless steel appliances, dark hardwood floors, multiple islands, brown floor, black splashback, black benchtop and vaulted.
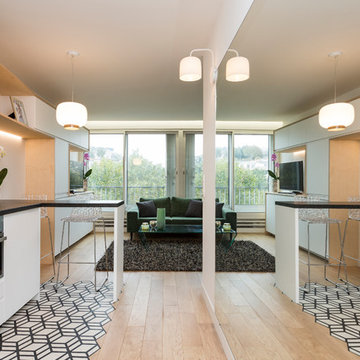
Inspiration for a small modern single-wall open plan kitchen in Paris with no island, an undermount sink, flat-panel cabinets, white cabinets, granite benchtops, black splashback, ceramic splashback, stainless steel appliances, cement tiles, multi-coloured floor and black benchtop.
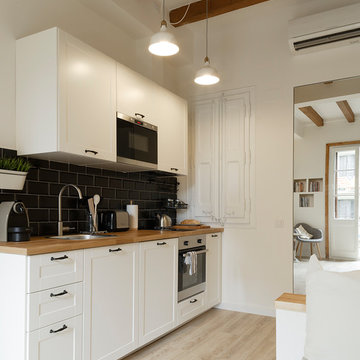
Cocina abierta.
Fotografía: Lourdes Jansana
Design ideas for a small scandinavian single-wall eat-in kitchen in Barcelona with an undermount sink, recessed-panel cabinets, white cabinets, wood benchtops, black splashback, subway tile splashback, stainless steel appliances, light hardwood floors, no island and beige floor.
Design ideas for a small scandinavian single-wall eat-in kitchen in Barcelona with an undermount sink, recessed-panel cabinets, white cabinets, wood benchtops, black splashback, subway tile splashback, stainless steel appliances, light hardwood floors, no island and beige floor.
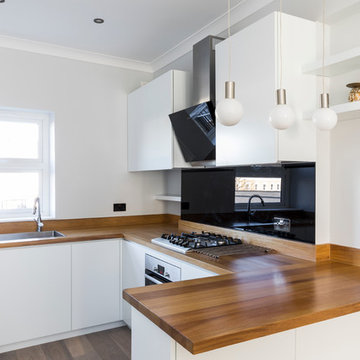
U-shape kitchen with handless cabinets and wooden worktops.
White cabinets.
Black splashback.
Photo by Chris Snook
This is an example of a small contemporary u-shaped open plan kitchen in London with a drop-in sink, flat-panel cabinets, white cabinets, wood benchtops, black splashback, glass sheet splashback, stainless steel appliances, light hardwood floors and no island.
This is an example of a small contemporary u-shaped open plan kitchen in London with a drop-in sink, flat-panel cabinets, white cabinets, wood benchtops, black splashback, glass sheet splashback, stainless steel appliances, light hardwood floors and no island.
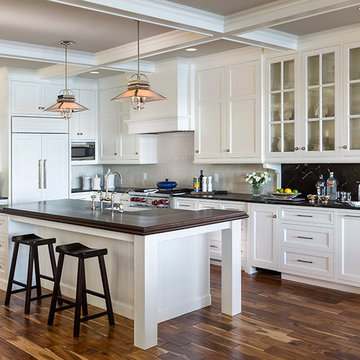
Co-Designed with Rosemary Merrill, AKBD while at Casa Verde Design
Inspiration for a large traditional l-shaped open plan kitchen in Minneapolis with a farmhouse sink, flat-panel cabinets, white cabinets, soapstone benchtops, black splashback, stone slab splashback, panelled appliances, medium hardwood floors and with island.
Inspiration for a large traditional l-shaped open plan kitchen in Minneapolis with a farmhouse sink, flat-panel cabinets, white cabinets, soapstone benchtops, black splashback, stone slab splashback, panelled appliances, medium hardwood floors and with island.
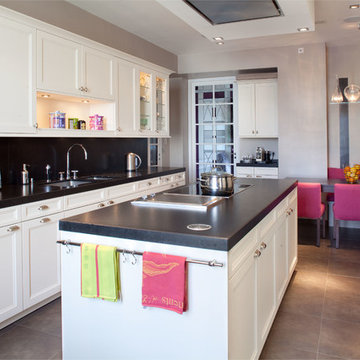
Projet réalisé par Christiansen Design. Photos Elisabeth Christiansen et Yvan Moreau
Inspiration for a large contemporary galley separate kitchen in Paris with white cabinets, ceramic floors, with island, an undermount sink, granite benchtops, black splashback, beaded inset cabinets, stone slab splashback, panelled appliances and grey floor.
Inspiration for a large contemporary galley separate kitchen in Paris with white cabinets, ceramic floors, with island, an undermount sink, granite benchtops, black splashback, beaded inset cabinets, stone slab splashback, panelled appliances and grey floor.
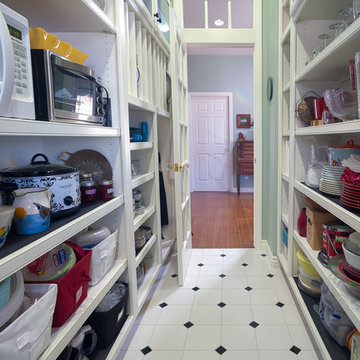
An addition inspired by a picture of a butler's pantry. A place for storage, entertaining, and relaxing. Craftsman decorating inspired by the Ahwahnee Hotel in Yosemite. The owners and I, with a bottle of red wine, drew out the final design of the pantry in pencil on the newly drywalled walls. The cabinet maker then came over for final measurements.
This was part of a larger addition. See "Yosemite Inspired Family Room" for more photos.
Doug Wade Photography
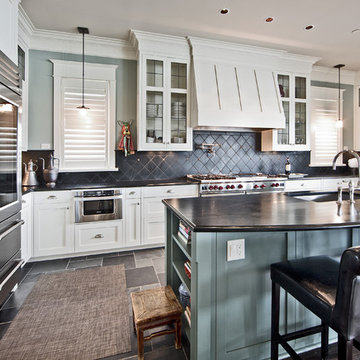
This is an example of a transitional u-shaped open plan kitchen in Seattle with an undermount sink, shaker cabinets, white cabinets, black splashback, stone tile splashback, stainless steel appliances, slate floors and with island.
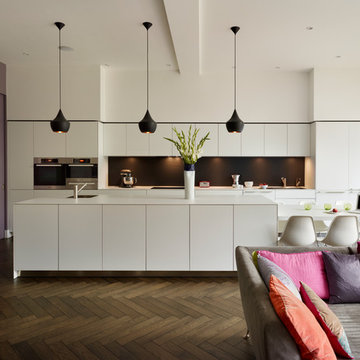
Kitchen Architecture’s bulthaup b3 furniture in alpine-white laminate with graphite laminate splashback.
Inspiration for a contemporary kitchen in Cheshire with flat-panel cabinets, white cabinets, black splashback and with island.
Inspiration for a contemporary kitchen in Cheshire with flat-panel cabinets, white cabinets, black splashback and with island.
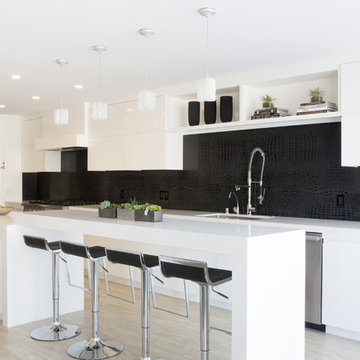
Modern white kitchen with long island and black and white colors.
Inspiration for a large modern eat-in kitchen in Los Angeles with an undermount sink, flat-panel cabinets, white cabinets, quartz benchtops, black splashback, stone slab splashback and stainless steel appliances.
Inspiration for a large modern eat-in kitchen in Los Angeles with an undermount sink, flat-panel cabinets, white cabinets, quartz benchtops, black splashback, stone slab splashback and stainless steel appliances.
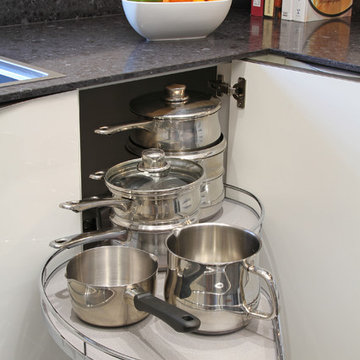
Le Mans corner unit for efficient use of normal dead corner space.
This is an example of a small contemporary u-shaped separate kitchen in Hampshire with flat-panel cabinets, white cabinets, quartz benchtops, black splashback, stainless steel appliances, porcelain floors and a peninsula.
This is an example of a small contemporary u-shaped separate kitchen in Hampshire with flat-panel cabinets, white cabinets, quartz benchtops, black splashback, stainless steel appliances, porcelain floors and a peninsula.
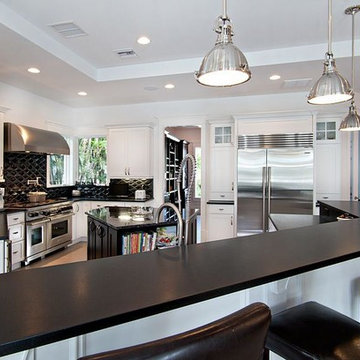
Kitchen featuring Absolute Black Granite counter top in a Leather Finish. With its sophisticated appearance and versatile design applications, Absolute Black granite has become the granite of choice for many homeowners and trade professionals. Because of its availability in a variety of finishes and tile and slab options, this material is ideal for kitchen countertops, bathroom vanities, flooring, and wall cladding.
Picture courtsey of Ron Rosenzweig Photography, Inc
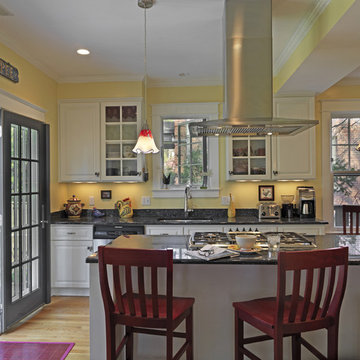
Case Design/Remodeling Inc.
Bethesda, MD
Project Designer David Vogt
http://www.houzz.com/pro/dvogt/dave-vogt-case-design
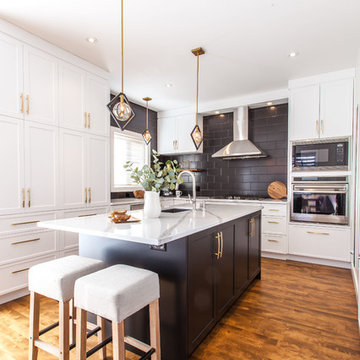
Photo of a transitional u-shaped kitchen in Montreal with shaker cabinets, white cabinets, black splashback, subway tile splashback, stainless steel appliances, medium hardwood floors, with island and brown floor.
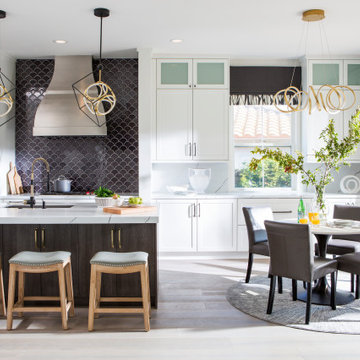
Design ideas for a contemporary galley open plan kitchen in Los Angeles with an undermount sink, shaker cabinets, white cabinets, black splashback, stainless steel appliances, light hardwood floors, with island, beige floor and white benchtop.
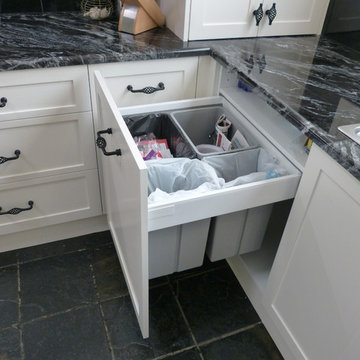
This kitchen features stunning white shaker profiled cabinet doors, black forest natural granite benchtop and a beautiful timber chopping block on the island bench.
Showcasing many extra features such as wicker basket drawers, corbels, plate racks and stunning glass overheads.
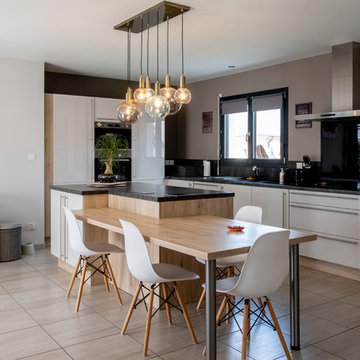
Cette jolie Natireo 90 de 94,91 m², construite par Natilia Rodez vient d’être réalisée à Manhac.
Pascal et Mireille sont très heureux d’avoir pu s’installer dans leur nouvelle maison qui se compose d’une pièce de vie de plus de 44m², très lumineuse grâce à ses deux baies vitrées donnant sur le sud.
Cette maison comprend également 3 chambres de plus de 10m² chacune, avec salle de bains et WC séparés ainsi qu’un double garage.
Le choix du toit en bac acier de couleur anthracite permet de donner à cette maison des lignes contemporaines.
Le mélange du crépi et du bardage bois, renforce le côté contemporain de cette charmante maison de plain-pied.
Pour tous renseignements n'hésitez pas à nous contacter au 05.65.73.17.33.
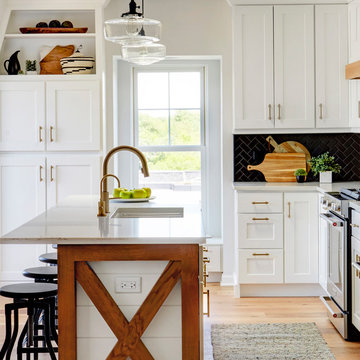
Free ebook, Creating the Ideal Kitchen. DOWNLOAD NOW
Our clients came to us looking to do some updates to their new condo unit primarily in the kitchen and living room. The couple has a lifelong love of Arts and Crafts and Modernism, and are the co-founders of PrairieMod, an online retailer that offers timeless modern lifestyle through American made, handcrafted, and exclusively designed products. So, having such a design savvy client was super exciting for us, especially since the couple had many unique pieces of pottery and furniture to provide inspiration for the design.
The condo is a large, sunny top floor unit, with a large open feel. The existing kitchen was a peninsula which housed the sink, and they wanted to change that out to an island, relocating the new sink there as well. This can sometimes be tricky with all the plumbing for the building potentially running up through one stack. After consulting with our contractor team, it was determined that our plan would likely work and after confirmation at demo, we pushed on.
The new kitchen is a simple L-shaped space, featuring several storage devices for trash, trays dividers and roll out shelving. To keep the budget in check, we used semi-custom cabinetry, but added custom details including a shiplap hood with white oak detail that plays off the oak “X” endcaps at the island, as well as some of the couple’s existing white oak furniture. We also mixed metals with gold hardware and plumbing and matte black lighting that plays well with the unique black herringbone backsplash and metal barstools. New weathered oak flooring throughout the unit provides a nice soft backdrop for all the updates. We wanted to take the cabinets to the ceiling to obtain as much storage as possible, but an angled soffit on two of the walls provided a bit of a challenge. We asked our carpenter to field modify a few of the wall cabinets where necessary and now the space is truly custom.
Part of the project also included a new fireplace design including a custom mantle that houses a built-in sound bar and a Panasonic Frame TV, that doubles as hanging artwork when not in use. The TV is mounted flush to the wall, and there are different finishes for the frame available. The TV can display works of art or family photos while not in use. We repeated the black herringbone tile for the fireplace surround here and installed bookshelves on either side for storage and media components.
Designed by: Susan Klimala, CKD, CBD
Photography by: Michael Alan Kaskel
For more information on kitchen and bath design ideas go to: www.kitchenstudio-ge.com
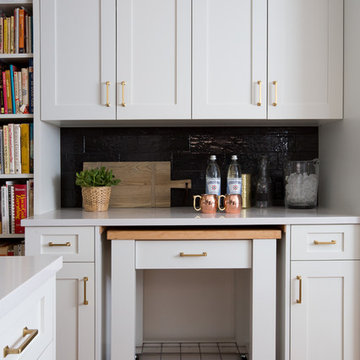
Denver Image Photography
Transitional kitchen in Denver with shaker cabinets, white cabinets, quartz benchtops, black splashback, ceramic splashback, medium hardwood floors and white benchtop.
Transitional kitchen in Denver with shaker cabinets, white cabinets, quartz benchtops, black splashback, ceramic splashback, medium hardwood floors and white benchtop.
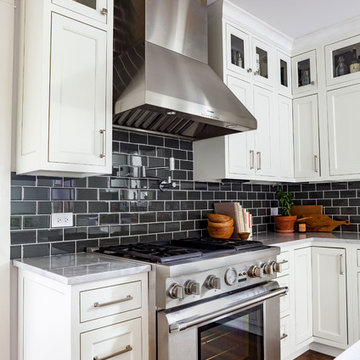
John Firak / LOMA Studios, lomastudios.com
This is an example of an eclectic kitchen in Chicago with an undermount sink, shaker cabinets, white cabinets, granite benchtops, black splashback, ceramic splashback, stainless steel appliances, dark hardwood floors, with island, brown floor and white benchtop.
This is an example of an eclectic kitchen in Chicago with an undermount sink, shaker cabinets, white cabinets, granite benchtops, black splashback, ceramic splashback, stainless steel appliances, dark hardwood floors, with island, brown floor and white benchtop.
Kitchen with White Cabinets and Black Splashback Design Ideas
5