Kitchen with White Cabinets and Dark Hardwood Floors Design Ideas
Refine by:
Budget
Sort by:Popular Today
21 - 40 of 107,602 photos
Item 1 of 3

Our studio reimagined this kitchen to make it suitable for entertaining family and friends. We altered the layout to an open-concept floor plan and changed the yellowish paint to a beautiful white, creating a bright, airy vibe. The elegant dark wood floors were retained, and complementary design elements were added to make the flooring pop. The stunning countertops perform a dual function as backsplash tiles, creating a harmonious ambiance in the space. We added gorgeous chairs and stylish pendants with a gold finish that adds a glamorous touch.
We carved a beautiful home bar in the space with open concept shelving and charcoal black lower cabinets for storage. The star feature in this area is the backsplash tile in geometric patterns, which add a sophisticated, luxe element.
---Project completed by Wendy Langston's Everything Home interior design firm, which serves Carmel, Zionsville, Fishers, Westfield, Noblesville, and Indianapolis.
For more about Everything Home, see here: https://everythinghomedesigns.com/

This is an example of a mid-sized single-wall open plan kitchen in Yokohama with an integrated sink, flat-panel cabinets, white cabinets, solid surface benchtops, white splashback, stainless steel appliances, dark hardwood floors, a peninsula, brown floor, white benchtop and wood.

Photo of a large transitional u-shaped eat-in kitchen in Nashville with a farmhouse sink, beaded inset cabinets, white cabinets, quartz benchtops, white splashback, ceramic splashback, stainless steel appliances, dark hardwood floors, with island, brown floor and white benchtop.
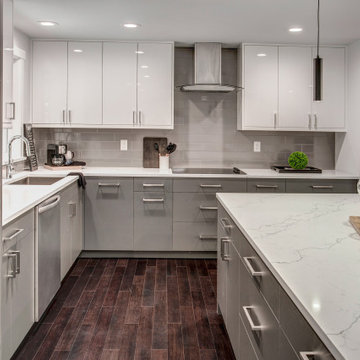
We used an open floor plan for the kitchen and dining, with both being part of the great room together with the living room. For this contemporary gray kitchen and dining, we used flush cabinet surfaces to achieve a minimalist and modern look. The backsplash is made with beautiful 3” x 16” light gray tiles that perfectly unite the white wall cabinets and the darker gray base cabinets. This monochromatic color scheme is also evident on the white dining table and countertops, and the gray and white chairs. We opted for an extra large kitchen island that provides an additional surface for food preparation and having quick meals. The modern island pendant lights serve as the functional centerpiece of the kitchen and dining area.
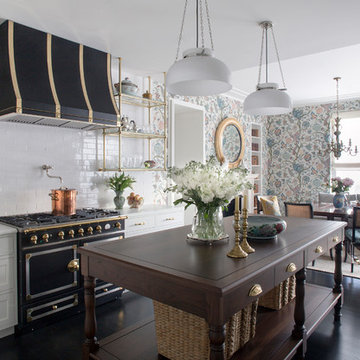
Photo of a large traditional l-shaped open plan kitchen in Chicago with white cabinets, white splashback, subway tile splashback, black appliances, dark hardwood floors, with island, brown floor, white benchtop, recessed-panel cabinets and marble benchtops.
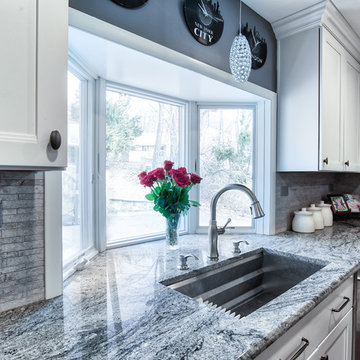
Beautiful large bay window behind the sink that looks out into the backyard. It's such a nice look with the counter top extending all the way toward the window.
Photos by Chris Veith.
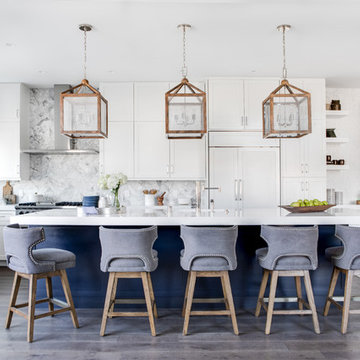
Contemporary Coastal Kitchen
Design: Three Salt Design Co.
Build: UC Custom Homes
Photo: Chad Mellon
Photo of a large beach style l-shaped open plan kitchen in Los Angeles with an undermount sink, shaker cabinets, quartz benchtops, white splashback, marble splashback, stainless steel appliances, with island, white benchtop, brown floor, white cabinets and dark hardwood floors.
Photo of a large beach style l-shaped open plan kitchen in Los Angeles with an undermount sink, shaker cabinets, quartz benchtops, white splashback, marble splashback, stainless steel appliances, with island, white benchtop, brown floor, white cabinets and dark hardwood floors.
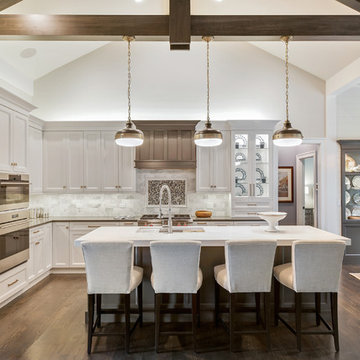
Large transitional l-shaped open plan kitchen in Chicago with an undermount sink, white cabinets, marble splashback, dark hardwood floors, with island, brown floor, recessed-panel cabinets, white splashback and panelled appliances.
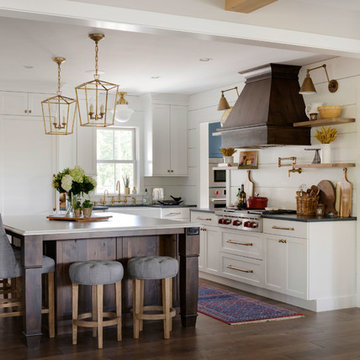
This remodel is a stunning 100-year-old Wayzata home! The home’s history was embraced while giving the home a refreshing new look. Every aspect of this renovation was thoughtfully considered to turn the home into a "DREAM HOME" for generations to enjoy. With Mingle designed cabinetry throughout several rooms of the home, there is plenty of storage and style. A turn-of-the-century transitional farmhouse home is sure to please the eyes of many and be the perfect fit for this family for years to come.
Spacecrafting
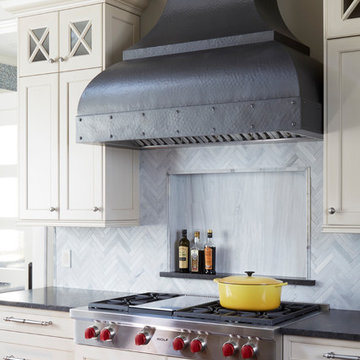
The curves of the dark, oil-rubbed copper hood complement the kitchen’s more linear elements. Furniture-inspired features are used sparingly to add warmth without feeling too traditional. Photo by MIke Kaskel
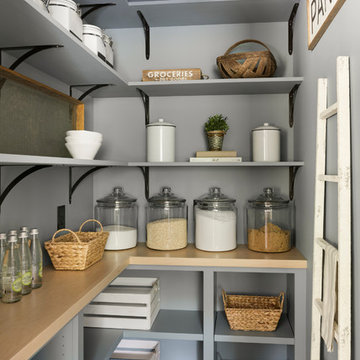
Pantry in modern french country home renovation.
Photo of a large modern kitchen pantry in Minneapolis with a farmhouse sink, beaded inset cabinets, white cabinets, quartzite benchtops, white splashback, stainless steel appliances, dark hardwood floors, with island, brown floor and white benchtop.
Photo of a large modern kitchen pantry in Minneapolis with a farmhouse sink, beaded inset cabinets, white cabinets, quartzite benchtops, white splashback, stainless steel appliances, dark hardwood floors, with island, brown floor and white benchtop.
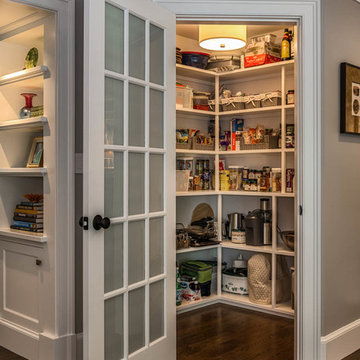
Rob Karosis
Mid-sized transitional l-shaped kitchen pantry in Boston with open cabinets, white cabinets, dark hardwood floors and brown floor.
Mid-sized transitional l-shaped kitchen pantry in Boston with open cabinets, white cabinets, dark hardwood floors and brown floor.
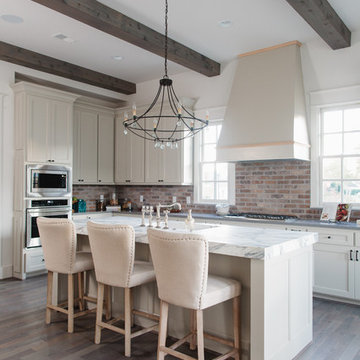
Country kitchen in Birmingham with shaker cabinets, white cabinets, red splashback, brick splashback, black appliances, dark hardwood floors, with island and brown floor.

Shelley Metcalf & Glenn Cormier Photographers
Photo of a large country l-shaped separate kitchen in San Diego with shaker cabinets, with island, a farmhouse sink, white cabinets, wood benchtops, white splashback, subway tile splashback, stainless steel appliances, dark hardwood floors and brown floor.
Photo of a large country l-shaped separate kitchen in San Diego with shaker cabinets, with island, a farmhouse sink, white cabinets, wood benchtops, white splashback, subway tile splashback, stainless steel appliances, dark hardwood floors and brown floor.
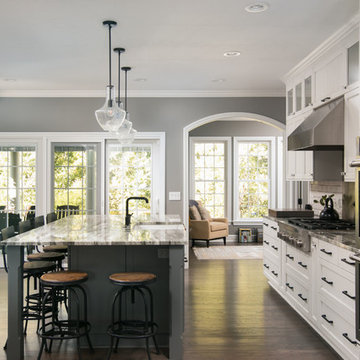
Mark Wayner
This is an example of a large traditional kitchen in Cleveland with a farmhouse sink, recessed-panel cabinets, white cabinets, stainless steel appliances, dark hardwood floors, with island, brown floor, subway tile splashback, quartzite benchtops and white splashback.
This is an example of a large traditional kitchen in Cleveland with a farmhouse sink, recessed-panel cabinets, white cabinets, stainless steel appliances, dark hardwood floors, with island, brown floor, subway tile splashback, quartzite benchtops and white splashback.
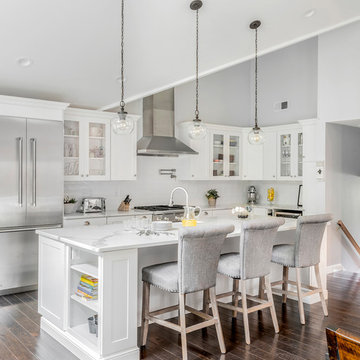
Sterling Homes transforms another cramped, dated kitchen into a warm, open and functional family-friendly living space.
Design ideas for a large transitional l-shaped kitchen in Boston with recessed-panel cabinets, white splashback, with island, a farmhouse sink, white cabinets, stainless steel appliances, dark hardwood floors and brown floor.
Design ideas for a large transitional l-shaped kitchen in Boston with recessed-panel cabinets, white splashback, with island, a farmhouse sink, white cabinets, stainless steel appliances, dark hardwood floors and brown floor.
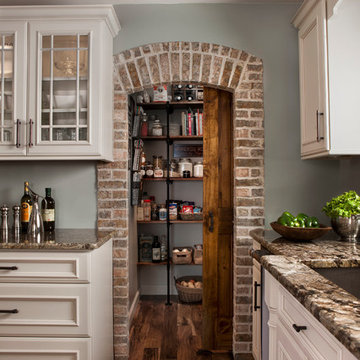
Photo courtesy of Sandra Daubenmeyer, KSI Designer. Dura Supreme St. Augustine panel Alder Praline in Classic White with Pewter accent. Ferrato granite countertop from Tile Works. Pizza oven by Belforno, http://www.belforno.com/
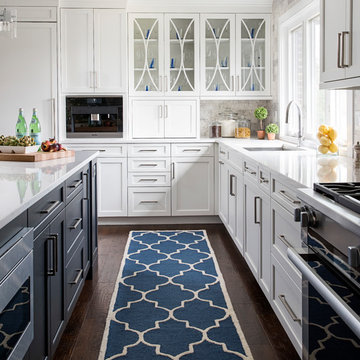
Inspiration for a large transitional l-shaped eat-in kitchen in Other with white cabinets, quartz benchtops, grey splashback, stainless steel appliances, dark hardwood floors, with island, an undermount sink, shaker cabinets, stone tile splashback and brown floor.
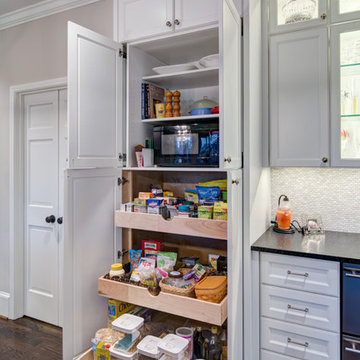
FotoGrafik Arts
Design ideas for a transitional kitchen pantry in Atlanta with recessed-panel cabinets, white cabinets and dark hardwood floors.
Design ideas for a transitional kitchen pantry in Atlanta with recessed-panel cabinets, white cabinets and dark hardwood floors.
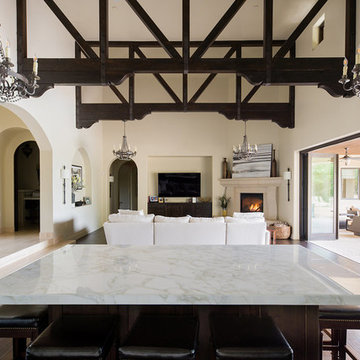
Nestled in the hills of Monte Sereno, this family home is a large Spanish Style residence. Designed around a central axis, views to the native oaks and landscape are highlighted by a large entry door and 20’ wide by 10’ tall glass doors facing the rear patio. Inside, custom decorative trusses connect the living and kitchen spaces. Modern amenities in the large kitchen like the double island add a contemporary touch to an otherwise traditional home. The home opens up to the back of the property where an extensive covered patio is ideal for entertaining, cooking, and living.
Kitchen with White Cabinets and Dark Hardwood Floors Design Ideas
2