Kitchen with White Cabinets and Dark Hardwood Floors Design Ideas
Refine by:
Budget
Sort by:Popular Today
41 - 60 of 107,606 photos
Item 1 of 3
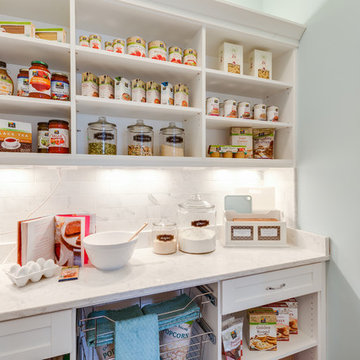
Jonathon Edwards Media
Inspiration for a beach style l-shaped kitchen pantry in Other with shaker cabinets, white cabinets, white splashback, a farmhouse sink, stone tile splashback, stainless steel appliances and dark hardwood floors.
Inspiration for a beach style l-shaped kitchen pantry in Other with shaker cabinets, white cabinets, white splashback, a farmhouse sink, stone tile splashback, stainless steel appliances and dark hardwood floors.
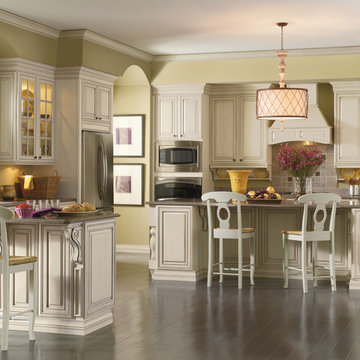
This is an example of a large modern l-shaped eat-in kitchen in Other with raised-panel cabinets, white cabinets, granite benchtops, beige splashback, ceramic splashback, stainless steel appliances, dark hardwood floors and with island.
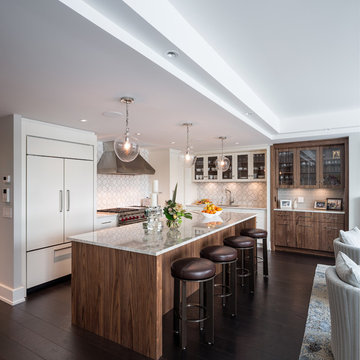
Design & Supply: Astro Design Centre, Ottawa Canada
Photo: JVL Photography
We opted for using luxurious materials to add the warmth and glamour synonymous with a more traditional interior. Walnut, marble, brushed nickel and glass were all used to offset simple ivory lacquer cabinetry in the open concept living room. A massive slab of Taj Mahal Quartzite dictated the size of the kitchen island which we kept free of major utilities so that the room would bleed seamlessly into the adjacent living room. The base of the island is natural American walnut. The perimeter of the kitchen houses an industrial range and massive steel hood; which is juxtaposed on a backsplash of mosaic tile. The mosaic is delicate lattice work pattern gently nodding towards the traditional. To add additional depth and dimension to the space we made all the upper cabinetry open glass. The interiors of the glass cabinetry are in the same natural walnut as the island. This unexpected detail is the perfect backdrop to white dishes and crystal stemware.
Ultimately the room is elegant and serene.
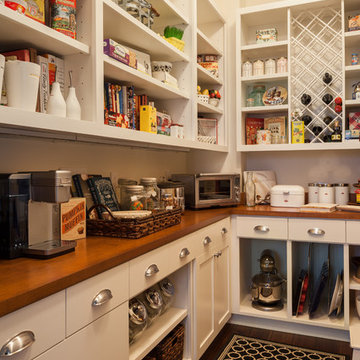
Kitchen pantry designed to maximize storage space. Wood countertop.
Large transitional l-shaped kitchen pantry in Seattle with recessed-panel cabinets, white cabinets, wood benchtops, white splashback, ceramic splashback, panelled appliances and dark hardwood floors.
Large transitional l-shaped kitchen pantry in Seattle with recessed-panel cabinets, white cabinets, wood benchtops, white splashback, ceramic splashback, panelled appliances and dark hardwood floors.
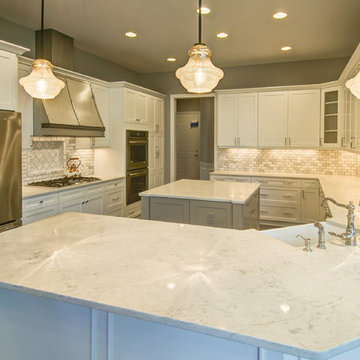
Large white kitchen with gray island -Custom zinc hood with a marble bevel subway backsplash. Architect: Jeff Bogart
Photographer: Mark Most
Mid-sized country u-shaped eat-in kitchen in Cleveland with a farmhouse sink, white cabinets, stone tile splashback, dark hardwood floors, recessed-panel cabinets, marble benchtops, white splashback, stainless steel appliances and with island.
Mid-sized country u-shaped eat-in kitchen in Cleveland with a farmhouse sink, white cabinets, stone tile splashback, dark hardwood floors, recessed-panel cabinets, marble benchtops, white splashback, stainless steel appliances and with island.
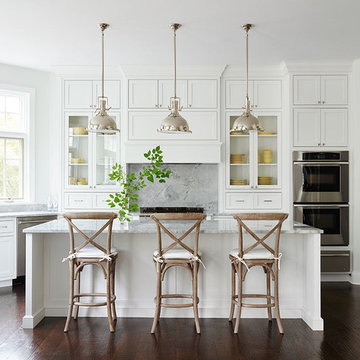
Interiors by SHOPHOUSE Design
Kyle Born Photography
Inspiration for a traditional kitchen in Philadelphia with white cabinets, grey splashback, stainless steel appliances, dark hardwood floors, with island and beaded inset cabinets.
Inspiration for a traditional kitchen in Philadelphia with white cabinets, grey splashback, stainless steel appliances, dark hardwood floors, with island and beaded inset cabinets.
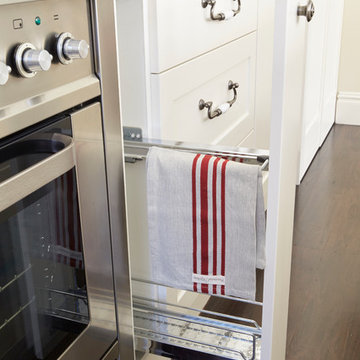
Design ideas for a large traditional galley open plan kitchen in Sydney with a double-bowl sink, shaker cabinets, white cabinets, quartz benchtops, white splashback, ceramic splashback, stainless steel appliances, dark hardwood floors and with island.
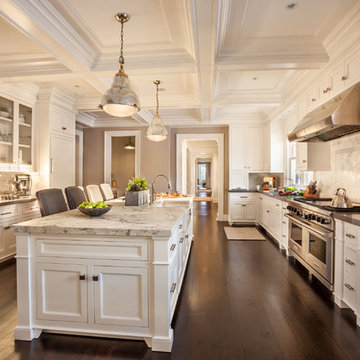
Large traditional galley separate kitchen in New York with a farmhouse sink, white cabinets, marble benchtops, white splashback, stone tile splashback, stainless steel appliances, dark hardwood floors, with island and recessed-panel cabinets.
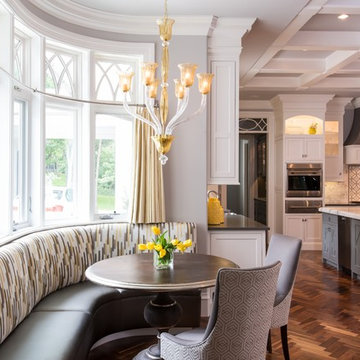
This drop dead gorgeous kitchen encompasses custom white cabinetry with quartz and marble countertops. The curved banquette is a special touch to the sitting breakfast nook and the yellow chandelier brings it all together. It is the perfect place for a family dinner.
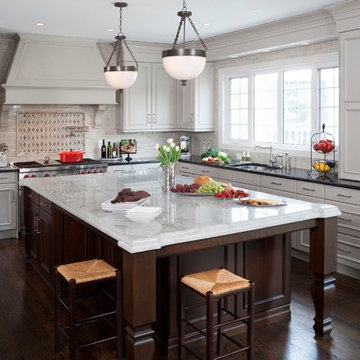
This is an example of a large traditional u-shaped eat-in kitchen in DC Metro with an undermount sink, recessed-panel cabinets, white cabinets, quartz benchtops, white splashback, subway tile splashback, stainless steel appliances, dark hardwood floors and with island.
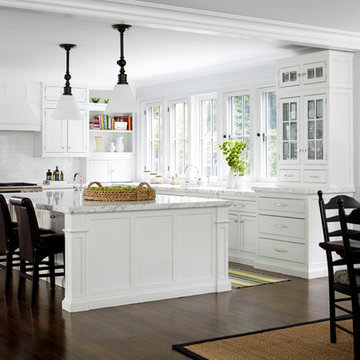
Laura Moss
This is an example of a mid-sized traditional l-shaped eat-in kitchen in New York with white cabinets, white splashback, subway tile splashback, stainless steel appliances, dark hardwood floors, with island and beaded inset cabinets.
This is an example of a mid-sized traditional l-shaped eat-in kitchen in New York with white cabinets, white splashback, subway tile splashback, stainless steel appliances, dark hardwood floors, with island and beaded inset cabinets.
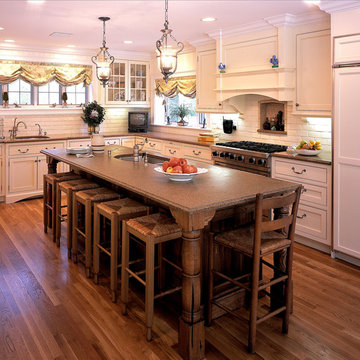
Mid-sized traditional u-shaped eat-in kitchen in New York with subway tile splashback, panelled appliances, an undermount sink, recessed-panel cabinets, white cabinets, granite benchtops, white splashback, with island and dark hardwood floors.
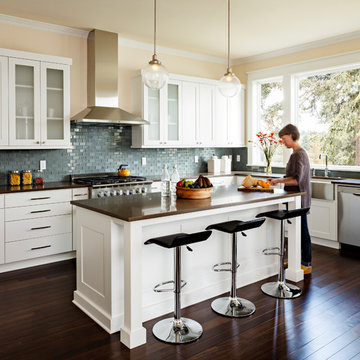
This spacious kitchen with beautiful views features a prefinished cherry flooring with a very dark stain. We custom made the white shaker cabinets and paired them with a rich brown quartz composite countertop. A slate blue glass subway tile adorns the backsplash. We fitted the kitchen with a stainless steel apron sink. The same white and brown color palette has been used for the island. We also equipped the island area with modern pendant lighting and bar stools for seating.
Project by Portland interior design studio Jenni Leasia Interior Design. Also serving Lake Oswego, West Linn, Vancouver, Sherwood, Camas, Oregon City, Beaverton, and the whole of Greater Portland.
For more about Jenni Leasia Interior Design, click here: https://www.jennileasiadesign.com/
To learn more about this project, click here:
https://www.jennileasiadesign.com/lake-oswego
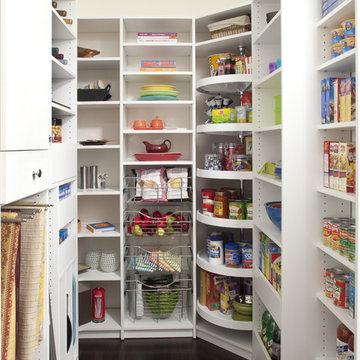
This custom designed pantry can store a variety of supplies and food items. These include glassware, tablecloths and napkins which are all easily accessible.

When purchased by a young couple with a growing family, this historic home was fully gutted, and ready to be transformed for modern living within a traditional footprint. The remaining original details such as the three-story curved wood staircase and stone fireplace surrounds were brought back to life and highlight the updated design. Previously hidden attic windows were exposed when vaulting the third-floor ceilings.

Transitional l-shaped eat-in kitchen in Los Angeles with a farmhouse sink, recessed-panel cabinets, white cabinets, beige splashback, brick splashback, stainless steel appliances, dark hardwood floors, with island, brown floor and grey benchtop.

In this beautiful farmhouse style home, our Carmel design-build studio planned an open-concept kitchen filled with plenty of storage spaces to ensure functionality and comfort. In the adjoining dining area, we used beautiful furniture and lighting that mirror the lovely views of the outdoors. Stone-clad fireplaces, furnishings in fun prints, and statement lighting create elegance and sophistication in the living areas. The bedrooms are designed to evoke a calm relaxation sanctuary with plenty of natural light and soft finishes. The stylish home bar is fun, functional, and one of our favorite features of the home!
---
Project completed by Wendy Langston's Everything Home interior design firm, which serves Carmel, Zionsville, Fishers, Westfield, Noblesville, and Indianapolis.
For more about Everything Home, see here: https://everythinghomedesigns.com/
To learn more about this project, see here:
https://everythinghomedesigns.com/portfolio/farmhouse-style-home-interior/
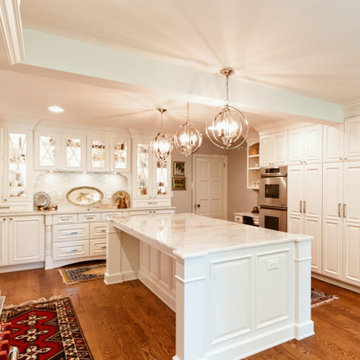
Design by Original Roots Design
Build Photography by Olesja Allen Photography
Cabinetry by Woodland Cabinetry
This is an example of a large u-shaped open plan kitchen in Other with a drop-in sink, raised-panel cabinets, white cabinets, onyx benchtops, white splashback, ceramic splashback, stainless steel appliances, dark hardwood floors, with island, brown floor and white benchtop.
This is an example of a large u-shaped open plan kitchen in Other with a drop-in sink, raised-panel cabinets, white cabinets, onyx benchtops, white splashback, ceramic splashback, stainless steel appliances, dark hardwood floors, with island, brown floor and white benchtop.
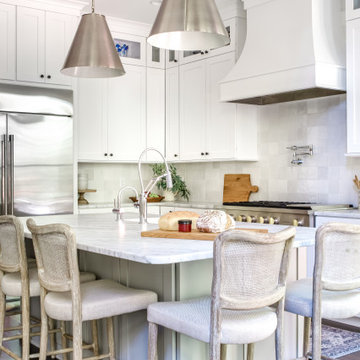
Light and bright kitchen renovation filled with texture
Inspiration for a large beach style l-shaped eat-in kitchen in Charlotte with an undermount sink, shaker cabinets, white cabinets, marble benchtops, white splashback, ceramic splashback, stainless steel appliances, dark hardwood floors, with island, brown floor and white benchtop.
Inspiration for a large beach style l-shaped eat-in kitchen in Charlotte with an undermount sink, shaker cabinets, white cabinets, marble benchtops, white splashback, ceramic splashback, stainless steel appliances, dark hardwood floors, with island, brown floor and white benchtop.
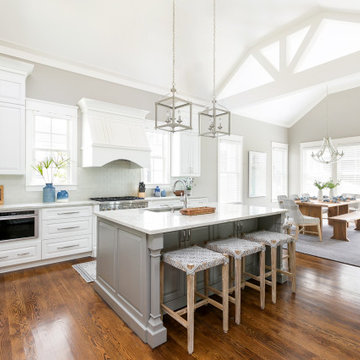
Beach style eat-in kitchen in Charleston with an undermount sink, raised-panel cabinets, white cabinets, green splashback, stainless steel appliances, dark hardwood floors, with island, brown floor, white benchtop and vaulted.
Kitchen with White Cabinets and Dark Hardwood Floors Design Ideas
3