Kitchen with White Cabinets and Granite Benchtops Design Ideas
Refine by:
Budget
Sort by:Popular Today
81 - 100 of 159,339 photos
Item 1 of 3
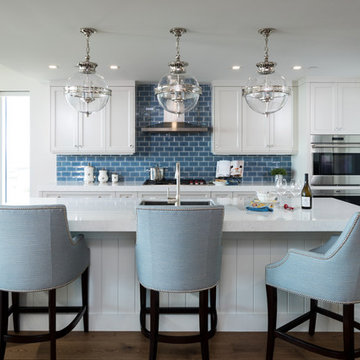
The primary color scheme of this room uses various shades of blue, to help pop-in coastal undertones. We mixed patterns and straight lines with organic elements to create soft edges.
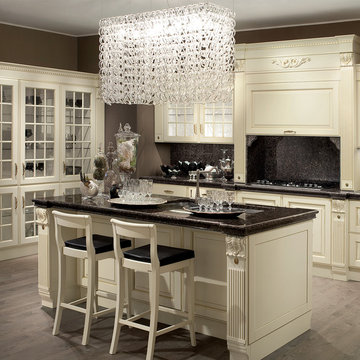
Amore per la tradizione ed elegante contemporaneità. Questo il mood della cucina Baltimora che ora acquisisce elementi ancor più sofisticati: una nicchia con capitelli che sottolinea la zona cottura grazie anche alla cappa vasistas, a cui è possibile accostare un sofisticato fregio per la fascia superiore. Per un progetto ancor più importante il rivestimento interno della nicchia può essere abbinato al materiale del top. Altre novità per questa cucina: maniglia a ponte, disponibile in 2 finiture argento e bronzo, e una capiente e raffinata vetrina per arredare con funzionalità anche la zona giorno.
A love of tradition and elegant modernity. This is the mood of the Baltimora kitchen which now acquires even more sophisticated features: a niche with capitals that highlights the cooking area, aided by the flap door hood, which can be combined with a sophisticated decorative strip for the upper fascia panel. For an even more impressive effect, the niche can be lined with material that matches the worktop. There are also further new features for this kitchen: bridge handle, available in two finishes, silver and bronze, and an attractive, roomy glass-fronted cupboard that provides a practical furnishing option for the living area.
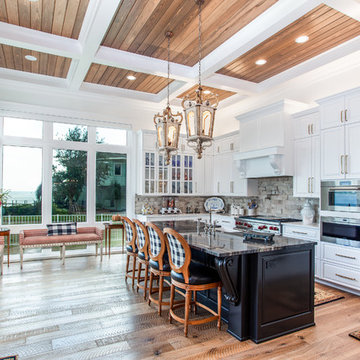
Greg Reigler
Design ideas for a large traditional l-shaped kitchen in Miami with a farmhouse sink, raised-panel cabinets, white cabinets, granite benchtops, ceramic splashback, stainless steel appliances, medium hardwood floors, with island, white benchtop, grey splashback and brown floor.
Design ideas for a large traditional l-shaped kitchen in Miami with a farmhouse sink, raised-panel cabinets, white cabinets, granite benchtops, ceramic splashback, stainless steel appliances, medium hardwood floors, with island, white benchtop, grey splashback and brown floor.
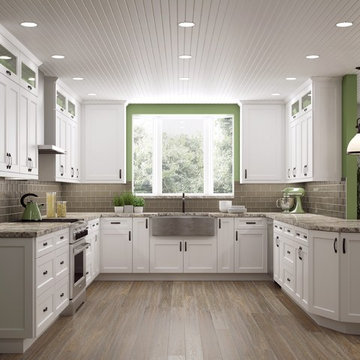
Shaker White Kitchen Cabinets
This is an example of a mid-sized modern galley eat-in kitchen with a farmhouse sink, shaker cabinets, white cabinets, granite benchtops, beige splashback, glass sheet splashback, stainless steel appliances, laminate floors, no island, brown floor and beige benchtop.
This is an example of a mid-sized modern galley eat-in kitchen with a farmhouse sink, shaker cabinets, white cabinets, granite benchtops, beige splashback, glass sheet splashback, stainless steel appliances, laminate floors, no island, brown floor and beige benchtop.
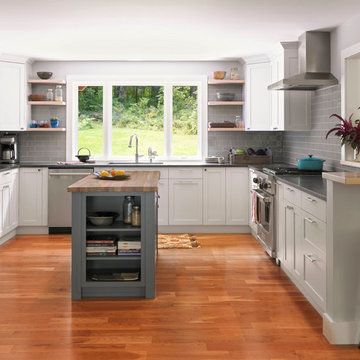
Photo by Susan Teare
The kitchen was reconfigured to make better use of the space. The entry into the dining area was expanded to produce a communal environment. All new custom cabinetry was added to create this light filled kitchen.
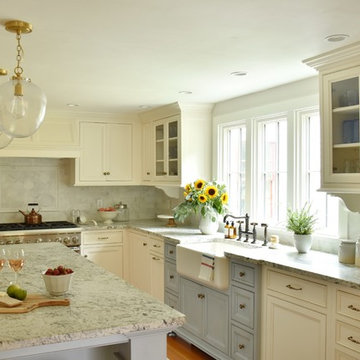
Design ideas for a country l-shaped kitchen in Boston with a farmhouse sink, granite benchtops, marble splashback, panelled appliances, with island, recessed-panel cabinets, white cabinets, grey splashback, medium hardwood floors, brown floor and grey benchtop.
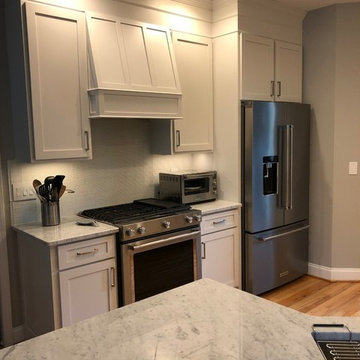
Design ideas for a small transitional u-shaped kitchen pantry in Charlotte with an undermount sink, shaker cabinets, white cabinets, granite benchtops, stainless steel appliances, light hardwood floors, a peninsula, beige floor and grey benchtop.
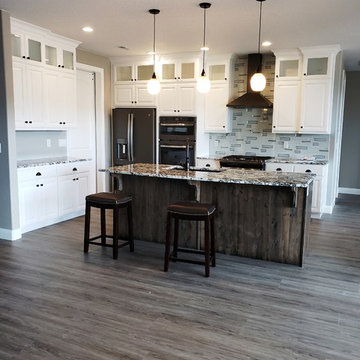
White kitchen with slate cabinets. The counter tops are granite and the backsplash is glass tiles
Photo of a mid-sized arts and crafts l-shaped open plan kitchen in Other with an undermount sink, shaker cabinets, white cabinets, granite benchtops, multi-coloured splashback, glass tile splashback, laminate floors, with island, brown floor, multi-coloured benchtop and stainless steel appliances.
Photo of a mid-sized arts and crafts l-shaped open plan kitchen in Other with an undermount sink, shaker cabinets, white cabinets, granite benchtops, multi-coloured splashback, glass tile splashback, laminate floors, with island, brown floor, multi-coloured benchtop and stainless steel appliances.
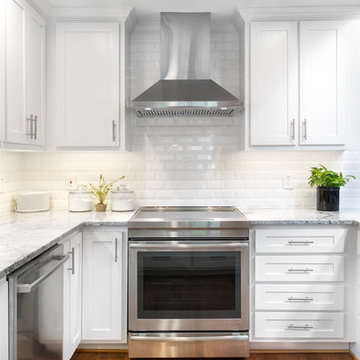
The walkway that we closed up in the kitchen is now home to the new stainless steel oven and matching hood vent. Previously, the oven sat on the reverse side of the kitchen which did not allow for an overhead vent. Our clients will certainly notice a difference in cooking now that the space is properly ventilated!
The new wall also allows for additional cabinet storage. A space-saving Lazy Suzan sits in the lower cabinets to the left of the oven, while a stack of wide utensil drawers conveniently occupies the right side.
Final photos by Impressia Photography.
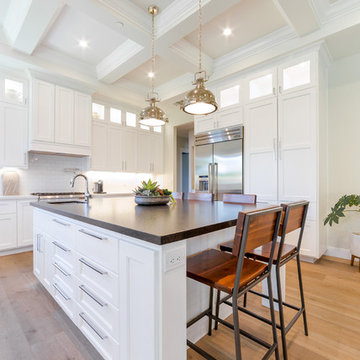
Large contemporary u-shaped kitchen pantry in Sacramento with an integrated sink, flat-panel cabinets, white cabinets, granite benchtops, white splashback, ceramic splashback, stainless steel appliances, light hardwood floors, with island, beige floor and white benchtop.
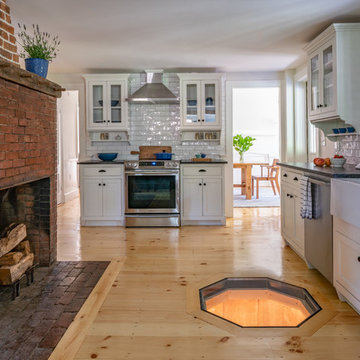
Eric Roth Photography
Mid-sized country l-shaped eat-in kitchen in Boston with a farmhouse sink, white splashback, light hardwood floors, beaded inset cabinets, white cabinets, granite benchtops, subway tile splashback, stainless steel appliances, with island and black benchtop.
Mid-sized country l-shaped eat-in kitchen in Boston with a farmhouse sink, white splashback, light hardwood floors, beaded inset cabinets, white cabinets, granite benchtops, subway tile splashback, stainless steel appliances, with island and black benchtop.
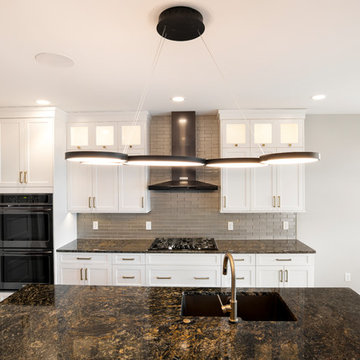
- Countertops: Granite - 'Cosmic Blue'
- Fabricated & Installed for Stoneshire Builders in Bismarck, ND
(Photos by Alison Sund)
Large contemporary single-wall eat-in kitchen in Other with a double-bowl sink, shaker cabinets, white cabinets, granite benchtops, beige splashback, stainless steel appliances, medium hardwood floors, with island, brown floor and black benchtop.
Large contemporary single-wall eat-in kitchen in Other with a double-bowl sink, shaker cabinets, white cabinets, granite benchtops, beige splashback, stainless steel appliances, medium hardwood floors, with island, brown floor and black benchtop.
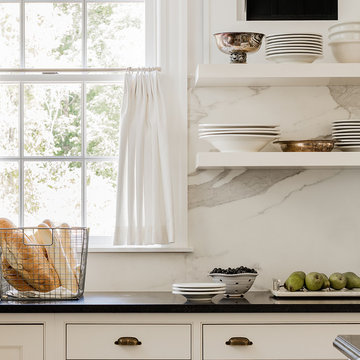
Governor's House Kitchen by Lisa Tharp. 2019 Bulfinch Award - Interior Design. Photo by Michael J. Lee
Photo of a transitional kitchen with shaker cabinets, white cabinets, granite benchtops, white splashback, marble splashback, stainless steel appliances, light hardwood floors, with island, grey floor and black benchtop.
Photo of a transitional kitchen with shaker cabinets, white cabinets, granite benchtops, white splashback, marble splashback, stainless steel appliances, light hardwood floors, with island, grey floor and black benchtop.
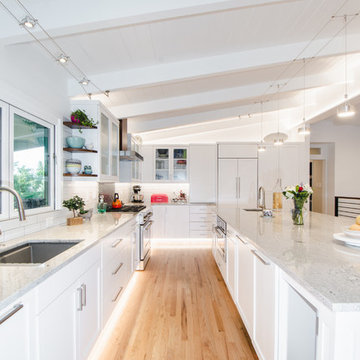
Attractive mid-century modern home built in 1957.
Scope of work for this design/build remodel included reworking the space for an open floor plan, making this home feel modern while keeping some of the homes original charm. We completely reconfigured the entry and stair case, moved walls and installed a free span ridge beam to allow for an open concept. Some of the custom features were 2 sided fireplace surround, new metal railings with a walnut cap, a hand crafted walnut door surround, and last but not least a big beautiful custom kitchen with an enormous island. Exterior work included a new metal roof, siding and new windows.
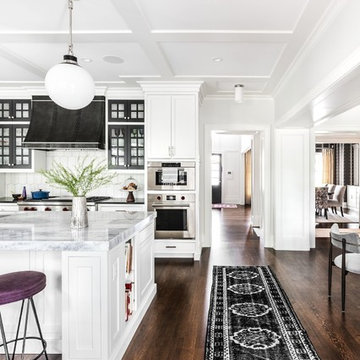
Joe Kwon Photography
This is an example of a large transitional open plan kitchen in Chicago with beaded inset cabinets, white cabinets, medium hardwood floors, brown floor, an undermount sink, granite benchtops, panelled appliances, black benchtop and with island.
This is an example of a large transitional open plan kitchen in Chicago with beaded inset cabinets, white cabinets, medium hardwood floors, brown floor, an undermount sink, granite benchtops, panelled appliances, black benchtop and with island.
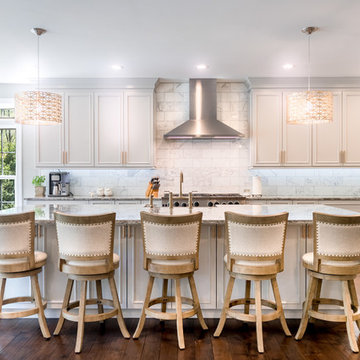
This is an example of a mid-sized traditional l-shaped eat-in kitchen in DC Metro with white cabinets, white splashback, stainless steel appliances, with island, grey benchtop, marble splashback, a farmhouse sink, beaded inset cabinets, granite benchtops, dark hardwood floors and brown floor.
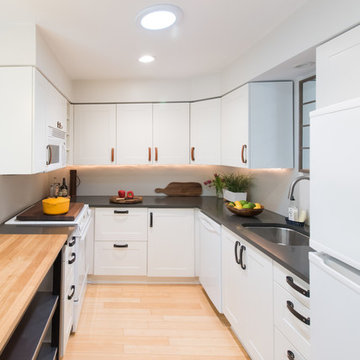
IKEA Kitchen Remodel with Walnut Studiolo Leather Drawer Pulls.
Photo credit: Erin Berzel Photography
Mid-sized contemporary galley open plan kitchen in Portland with an undermount sink, shaker cabinets, white cabinets, granite benchtops, white splashback, white appliances, bamboo floors, with island, beige floor and grey benchtop.
Mid-sized contemporary galley open plan kitchen in Portland with an undermount sink, shaker cabinets, white cabinets, granite benchtops, white splashback, white appliances, bamboo floors, with island, beige floor and grey benchtop.
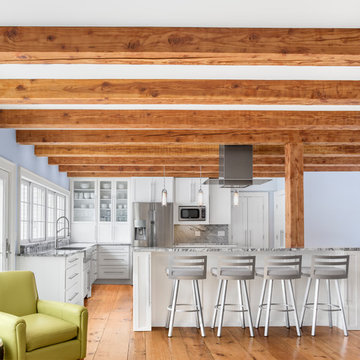
Agility Contracting
“Farm Kitchen”, North Yarmouth
Inspiration for a country l-shaped open plan kitchen in Portland Maine with a farmhouse sink, white cabinets, granite benchtops, grey splashback, stone slab splashback, stainless steel appliances, medium hardwood floors, with island, grey benchtop and glass-front cabinets.
Inspiration for a country l-shaped open plan kitchen in Portland Maine with a farmhouse sink, white cabinets, granite benchtops, grey splashback, stone slab splashback, stainless steel appliances, medium hardwood floors, with island, grey benchtop and glass-front cabinets.
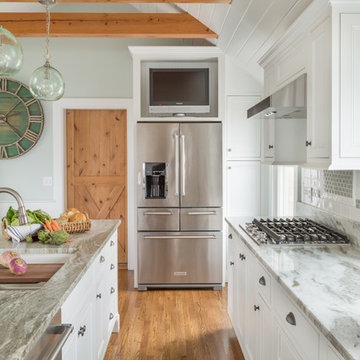
As innkeepers, Lois and Evan Evans know all about hospitality. So after buying a 1955 Cape Cod cottage whose interiors hadn’t been updated since the 1970s, they set out on a whole-house renovation, a major focus of which was the kitchen.
The goal of this renovation was to create a space that would be efficient and inviting for entertaining, as well as compatible with the home’s beach-cottage style.
Cape Associates removed the wall separating the kitchen from the dining room to create an open, airy layout. The ceilings were raised and clad in shiplap siding and highlighted with new pine beams, reflective of the cottage style of the home. New windows add a vintage look.
The designer used a whitewashed palette and traditional cabinetry to push a casual and beachy vibe, while granite countertops add a touch of elegance.
The layout was rearranged to include an island that’s roomy enough for casual meals and for guests to hang around when the owners are prepping party meals.
Placing the main sink and dishwasher in the island instead of the usual under-the-window spot was a decision made by Lois early in the planning stages. “If we have guests over, I can face everyone when I’m rinsing vegetables or washing dishes,” she says. “Otherwise, my back would be turned.”
The old avocado-hued linoleum flooring had an unexpected bonus: preserving the original oak floors, which were refinished.
The new layout includes room for the homeowners’ hutch from their previous residence, as well as an old pot-bellied stove, a family heirloom. A glass-front cabinet allows the homeowners to show off colorful dishes. Bringing the cabinet down to counter level adds more storage. Stacking the microwave, oven and warming drawer adds efficiency.
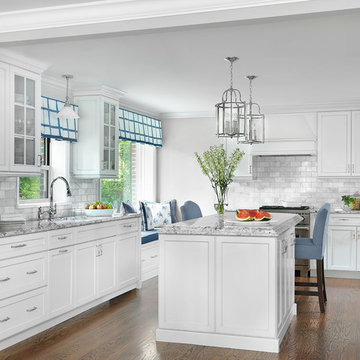
Photo of a mid-sized traditional u-shaped separate kitchen in St Louis with white cabinets, granite benchtops, grey splashback, stainless steel appliances, medium hardwood floors, with island, an undermount sink, shaker cabinets, subway tile splashback, grey benchtop and brown floor.
Kitchen with White Cabinets and Granite Benchtops Design Ideas
5