Kitchen with White Cabinets and Granite Benchtops Design Ideas
Refine by:
Budget
Sort by:Popular Today
121 - 140 of 159,341 photos
Item 1 of 3
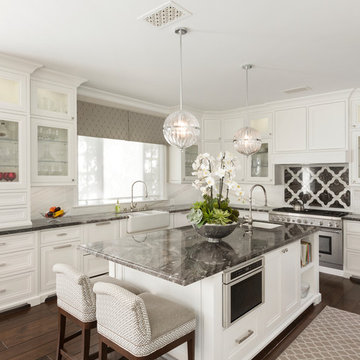
From Tuscan to this updated, clean, more functional kitchen, this couldn't be a more dramatic change. Flanking this kitchen space is a large kitchen table that can seat 8, with an inviting patio beyond. We love the clean, crisp look, with black dramatic details.
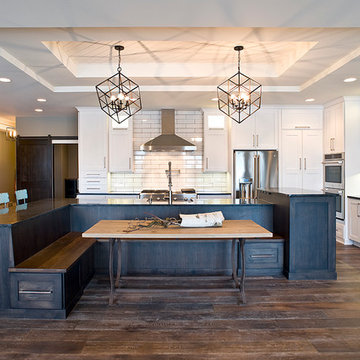
Cipher Imaging
This is an example of a large transitional l-shaped eat-in kitchen in Other with an undermount sink, white cabinets, granite benchtops, white splashback, subway tile splashback, stainless steel appliances, dark hardwood floors, with island, shaker cabinets and brown floor.
This is an example of a large transitional l-shaped eat-in kitchen in Other with an undermount sink, white cabinets, granite benchtops, white splashback, subway tile splashback, stainless steel appliances, dark hardwood floors, with island, shaker cabinets and brown floor.
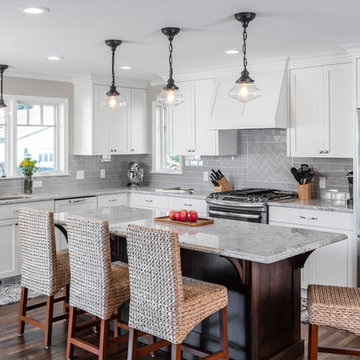
Rift Sawn cabinets
Granite countertops
Red Oak flooring
Farmkid studios
This is an example of a traditional l-shaped kitchen in Minneapolis with an undermount sink, shaker cabinets, white cabinets, granite benchtops, grey splashback, subway tile splashback, stainless steel appliances, dark hardwood floors and with island.
This is an example of a traditional l-shaped kitchen in Minneapolis with an undermount sink, shaker cabinets, white cabinets, granite benchtops, grey splashback, subway tile splashback, stainless steel appliances, dark hardwood floors and with island.
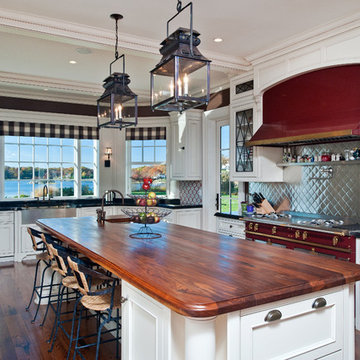
Photo of a large traditional u-shaped kitchen in New York with a farmhouse sink, recessed-panel cabinets, white cabinets, granite benchtops, metallic splashback, coloured appliances, medium hardwood floors, metal splashback, with island and brown floor.
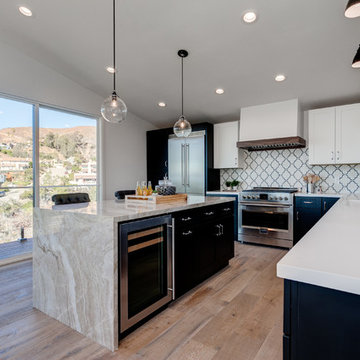
Design ideas for a mid-sized contemporary l-shaped open plan kitchen in Phoenix with an undermount sink, shaker cabinets, white cabinets, granite benchtops, multi-coloured splashback, cement tile splashback, stainless steel appliances, light hardwood floors and with island.
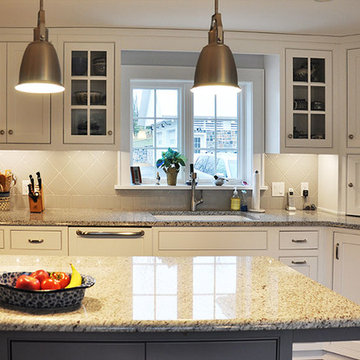
This is an example of a small country l-shaped eat-in kitchen in DC Metro with an undermount sink, shaker cabinets, white cabinets, granite benchtops, white splashback, porcelain splashback, stainless steel appliances, medium hardwood floors and a peninsula.
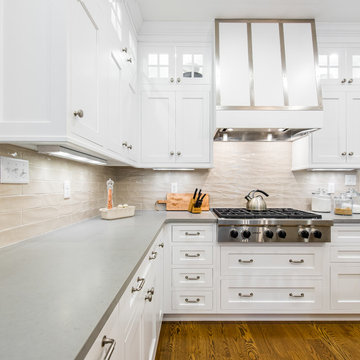
Kath & Keith Photography
Mid-sized traditional u-shaped separate kitchen in Boston with an undermount sink, shaker cabinets, stainless steel appliances, dark hardwood floors, with island, white cabinets, granite benchtops, beige splashback and porcelain splashback.
Mid-sized traditional u-shaped separate kitchen in Boston with an undermount sink, shaker cabinets, stainless steel appliances, dark hardwood floors, with island, white cabinets, granite benchtops, beige splashback and porcelain splashback.
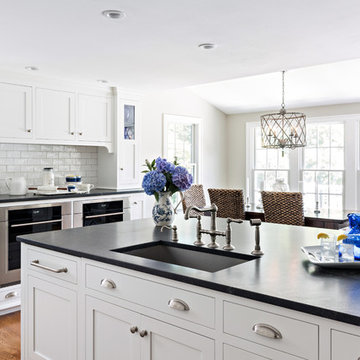
This beautiful kitchen in Barnstable on Cape Cod features custom Grabill cabinetry, Top Knobs cabinet Hardware, and a leathered granite for countertops. Kitchen design by Main Street at Botellos. Photography by Dan Cutrona.
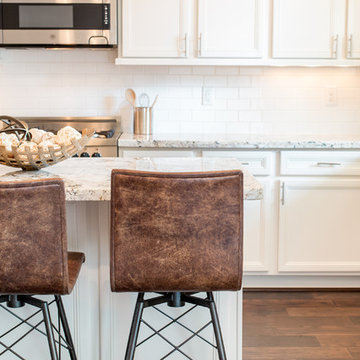
A transitional townhouse for a family with a touch of modern design and blue accents. When I start a project, I always ask a client to describe three words that they want to describe their home. In this instance, the owner asked for a modern, clean, and functional aesthetic that would be family-friendly, while also allowing him to entertain. We worked around the owner's artwork by Ryan Fugate in order to choose a neutral but also sophisticated palette of blues, greys, and green for the entire home. Metallic accents create a more modern feel that plays off of the hardware already in the home. The result is a comfortable and bright home where everyone can relax at the end of a long day.
Photography by Reagen Taylor Photography
Collaboration with lead designer Travis Michael Interiors
---
Project designed by the Atomic Ranch featured modern designers at Breathe Design Studio. From their Austin design studio, they serve an eclectic and accomplished nationwide clientele including in Palm Springs, LA, and the San Francisco Bay Area.
For more about Breathe Design Studio, see here: https://www.breathedesignstudio.com/
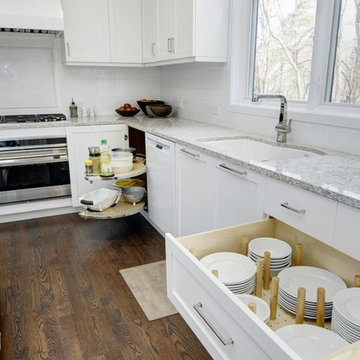
This is an example of a contemporary u-shaped eat-in kitchen in Chicago with a single-bowl sink, shaker cabinets, white cabinets, granite benchtops, white splashback, subway tile splashback, stainless steel appliances, dark hardwood floors and with island.
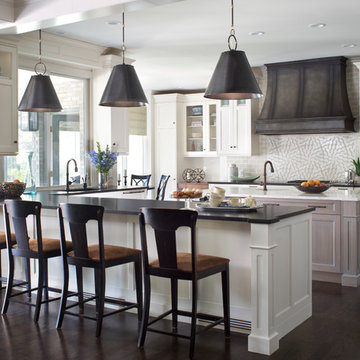
Emily Redfield; EMR Photography
Photo of a large transitional u-shaped eat-in kitchen in Denver with recessed-panel cabinets, white cabinets, granite benchtops, white splashback, stone tile splashback, dark hardwood floors and with island.
Photo of a large transitional u-shaped eat-in kitchen in Denver with recessed-panel cabinets, white cabinets, granite benchtops, white splashback, stone tile splashback, dark hardwood floors and with island.
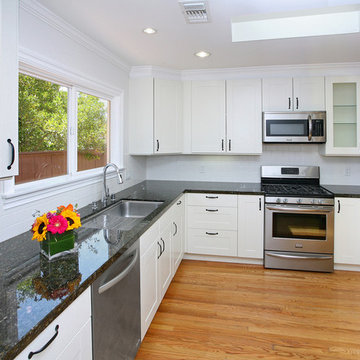
YD Construction and Development
Mid-sized midcentury l-shaped eat-in kitchen in Los Angeles with shaker cabinets, white cabinets, white splashback, subway tile splashback, stainless steel appliances, no island, a single-bowl sink, granite benchtops and medium hardwood floors.
Mid-sized midcentury l-shaped eat-in kitchen in Los Angeles with shaker cabinets, white cabinets, white splashback, subway tile splashback, stainless steel appliances, no island, a single-bowl sink, granite benchtops and medium hardwood floors.
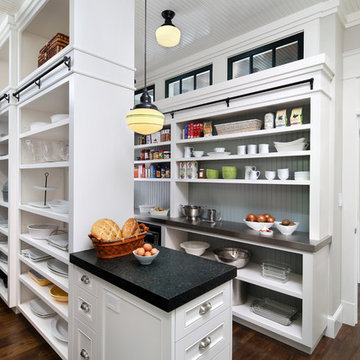
Bernard Andre
Photo of a large traditional l-shaped kitchen pantry in San Francisco with white cabinets, dark hardwood floors, a farmhouse sink, recessed-panel cabinets, granite benchtops, white splashback, subway tile splashback, black appliances, with island and brown floor.
Photo of a large traditional l-shaped kitchen pantry in San Francisco with white cabinets, dark hardwood floors, a farmhouse sink, recessed-panel cabinets, granite benchtops, white splashback, subway tile splashback, black appliances, with island and brown floor.
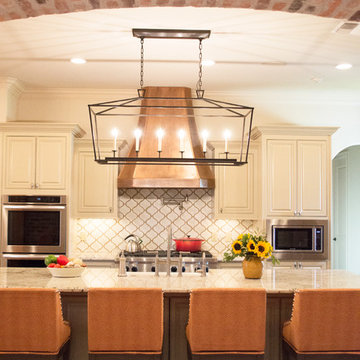
Entre Nous Design
This is an example of a mid-sized arts and crafts galley open plan kitchen in New Orleans with a farmhouse sink, raised-panel cabinets, white cabinets, granite benchtops, white splashback, porcelain splashback, stainless steel appliances, brick floors and with island.
This is an example of a mid-sized arts and crafts galley open plan kitchen in New Orleans with a farmhouse sink, raised-panel cabinets, white cabinets, granite benchtops, white splashback, porcelain splashback, stainless steel appliances, brick floors and with island.
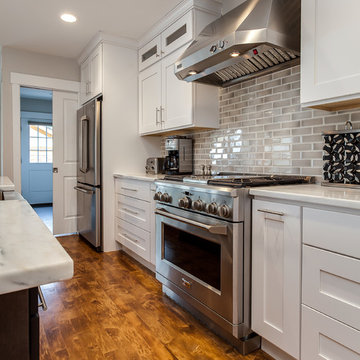
White Kitchen, contemporary kitchen, kitchen remodel, denver kitchen, denver colorado, Black & White, Black & White Kitchen, Kitchen Makeover, Custom Lighting, Subway Tile, eat in kitchen,
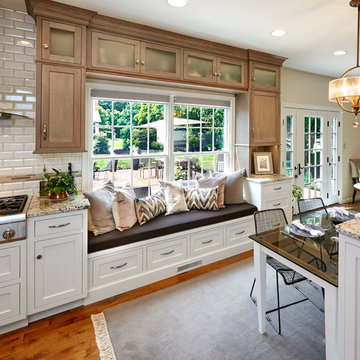
Bob Skalkowski
This is an example of a large traditional l-shaped eat-in kitchen in Other with a farmhouse sink, shaker cabinets, white cabinets, granite benchtops, white splashback, subway tile splashback, stainless steel appliances, medium hardwood floors and multiple islands.
This is an example of a large traditional l-shaped eat-in kitchen in Other with a farmhouse sink, shaker cabinets, white cabinets, granite benchtops, white splashback, subway tile splashback, stainless steel appliances, medium hardwood floors and multiple islands.
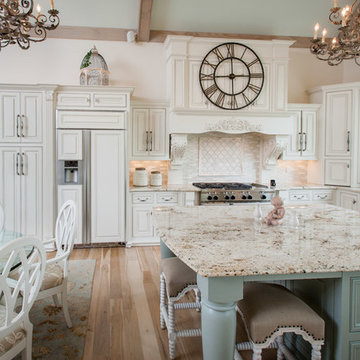
This is an example of a country u-shaped eat-in kitchen in Raleigh with a drop-in sink, raised-panel cabinets, white cabinets, granite benchtops, white splashback, ceramic splashback, stainless steel appliances, light hardwood floors and with island.
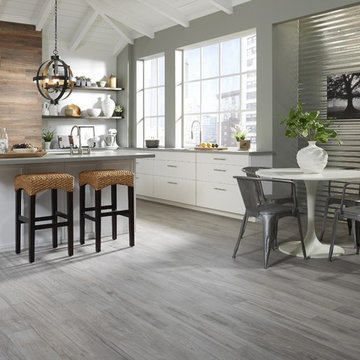
Get the look of wood flooring with the application of tile. This waterproof product is great for bathrooms, laundry rooms, and kitchens, but also works in living rooms, patio areas, or walls. The Elegant Wood tile products are designed with a focus on performance and durability which makes them ideal for any room and can be installed in residential or commercial projects. Elegant Wood Porcelain wood look tile is versatile and can be used in wet or dry areas. Elegant Wood Porcelain tile is also easy to clean and holds up over time better then hardwood or vinyl. This collection is impervious to water and is wear rated at PEI IV. It also meets ANSI standards for Dynamic Coefficient of friction.
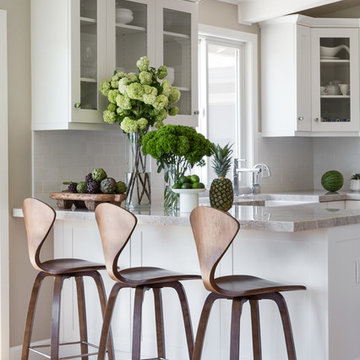
When re-creating this families living spaces it was crucial to provide a timeless yet contemporary living room for adult entertaining and a fun colorful family room for family moments. The kitchen was done in timeless bright white and pops of color were added throughout to exemplify the families love of life!
David Duncan Livingston
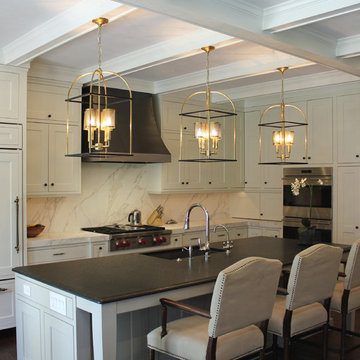
Photo by Hart Studio llc
Design ideas for a large transitional l-shaped open plan kitchen in Denver with an undermount sink, shaker cabinets, white cabinets, granite benchtops, white splashback, stone slab splashback, stainless steel appliances, dark hardwood floors and with island.
Design ideas for a large transitional l-shaped open plan kitchen in Denver with an undermount sink, shaker cabinets, white cabinets, granite benchtops, white splashback, stone slab splashback, stainless steel appliances, dark hardwood floors and with island.
Kitchen with White Cabinets and Granite Benchtops Design Ideas
7