Kitchen with White Cabinets and Green Benchtop Design Ideas
Refine by:
Budget
Sort by:Popular Today
41 - 60 of 824 photos
Item 1 of 3
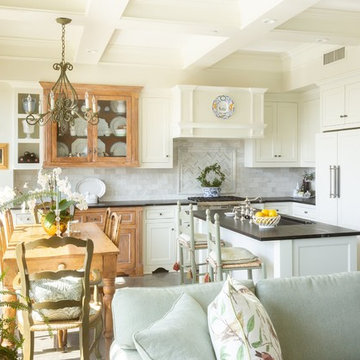
Photo by Kati Mallory.
This is an example of a small traditional l-shaped open plan kitchen in Little Rock with a single-bowl sink, flat-panel cabinets, white cabinets, soapstone benchtops, white splashback, marble splashback, panelled appliances, concrete floors, with island, grey floor and green benchtop.
This is an example of a small traditional l-shaped open plan kitchen in Little Rock with a single-bowl sink, flat-panel cabinets, white cabinets, soapstone benchtops, white splashback, marble splashback, panelled appliances, concrete floors, with island, grey floor and green benchtop.
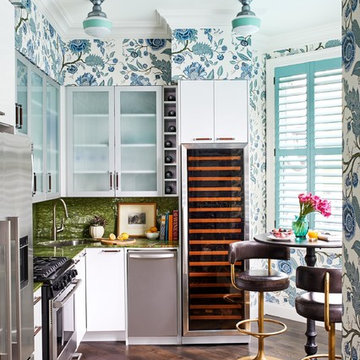
The clients wanted a comfortable home fun for entertaining, pet-friendly, and easy to maintain — soothing, yet exciting. Bold colors and fun accents bring this home to life!
Project designed by Boston interior design studio Dane Austin Design. They serve Boston, Cambridge, Hingham, Cohasset, Newton, Weston, Lexington, Concord, Dover, Andover, Gloucester, as well as surrounding areas.
For more about Dane Austin Design, click here: https://daneaustindesign.com/
To learn more about this project, click here:
https://daneaustindesign.com/logan-townhouse
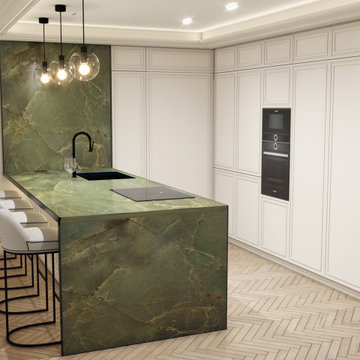
Cada vez más las cocinas son puntos de encuentro en una vivienda, ya no solo se usan para cocinar si no que nos reunimos con nuestros amigos para tomarnos una copa de vino, nos sentamos para trabajar, los niños hacen sus deberes...por lo que su agenda de necesidades cada vez aumenta teniendo que tener en cuenta muchos más factores.
.
Para esta cocina hemos diseñado una espectacular encimera que nos permite tener espacio para trabajar, leer, cocinar...el color verde del porcelanico Emerald de @porcelanosa ha creado un espacio elegante, atráctivo y contemporáneo, no nos puede gustar más su acabado.
No nos podemos olvidar de las molduras de Orac Decor que siempre nos ayudan tanto a definir los espacios y a crear los detalles, en este caso enmarcando cada uno de los cajones ocultos de la cocina.
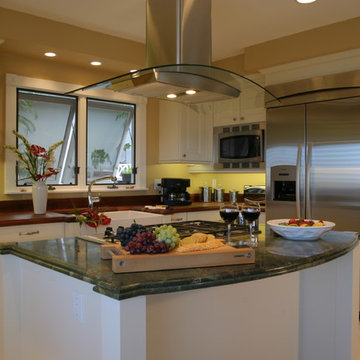
Photographer: Augie Salbosa
Design ideas for a contemporary eat-in kitchen in Hawaii with raised-panel cabinets, wood benchtops, stainless steel appliances, a farmhouse sink, white cabinets and green benchtop.
Design ideas for a contemporary eat-in kitchen in Hawaii with raised-panel cabinets, wood benchtops, stainless steel appliances, a farmhouse sink, white cabinets and green benchtop.
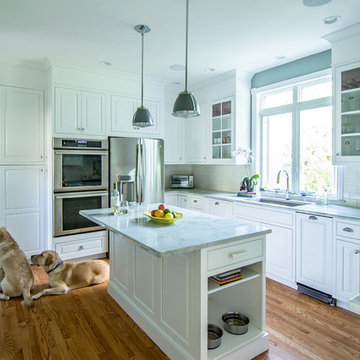
Design, Fabrication, Install and Photography by MacLaren Kitchen and Bath
Cabinetry: Centra/Mouser Square Inset style. Coventry Doors/Drawers and select Slab top drawers. Semi-Custom Cabinetry, mouldings and hardware installed by MacLaren and adjusted onsite.
Decorative Hardware: Jeffrey Alexander/Florence Group Cups and Knobs
Backsplash: Handmade Subway Tile in Crackled Ice with Custom ledge and frame installed in Sea Pearl Quartzite
Countertops: Sea Pearl Quartzite with a Half-Round-Over Edge
Sink: Blanco Large Single Bowl in Metallic Gray
Extras: Modified wooden hood frame, Custom Doggie Niche feature for dog platters and treats drawer, embellished with a custom Corian dog-bone pull.
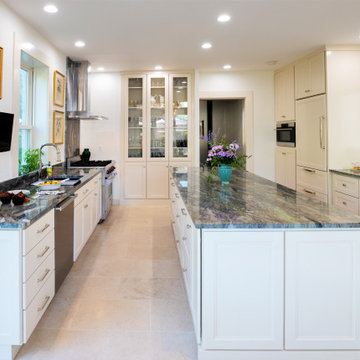
A true cooks kitchen fills the space of a 1900 home in Hudson New York.
Clean and efficient with a large island for prep and social gatherings.
Glass display cabinets grace the back wall for display of speciality glass and dishware.
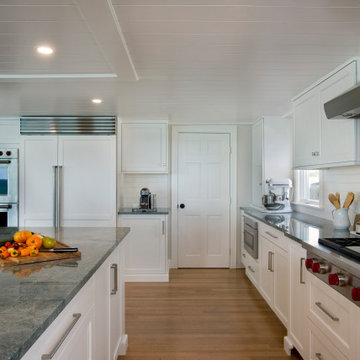
Adding a window wall facing onto the water view open the space
Photo of an expansive beach style u-shaped eat-in kitchen in Boston with an undermount sink, recessed-panel cabinets, white cabinets, quartzite benchtops, multi-coloured splashback, cement tile splashback, panelled appliances, light hardwood floors, with island and green benchtop.
Photo of an expansive beach style u-shaped eat-in kitchen in Boston with an undermount sink, recessed-panel cabinets, white cabinets, quartzite benchtops, multi-coloured splashback, cement tile splashback, panelled appliances, light hardwood floors, with island and green benchtop.
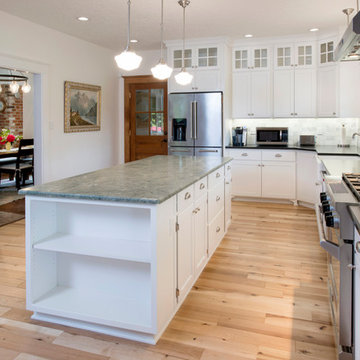
Completed custom renovation of a farmhouse outside of Portland, Oregon. Stacked upper cabinets with glass doors & the island has an accent granite countertop while the main cabinets have a solid black countertop.
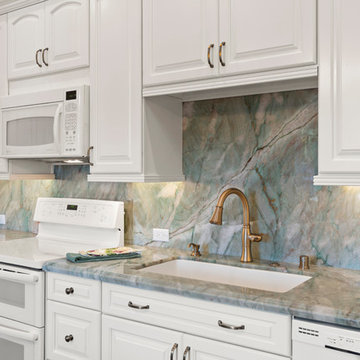
Take a trip to the European countryside! This eat-in kitchen was opened up to the rafters and bumped out with window seating. Dedicated wine and cookbook storage areas offer added counter space. Cabinetry by Waypoint Living Spaces in "Linen" blends perfectly with the white appliances. Stunning Countertops and Backsplash are Emerald Quartzite fabricated by Carlos Bravo and team at Monterey Bay Tile & Granite. Photography by Dave Clark of Monterey Virtual Tours
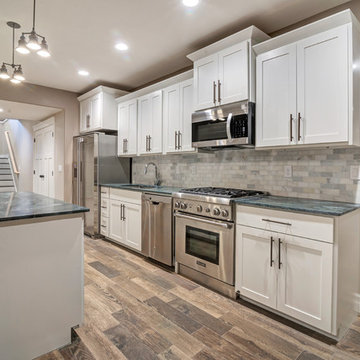
Quick Pic Tours
Inspiration for a mid-sized transitional single-wall open plan kitchen in Salt Lake City with an undermount sink, shaker cabinets, white cabinets, quartzite benchtops, grey splashback, porcelain splashback, stainless steel appliances, dark hardwood floors, with island, brown floor and green benchtop.
Inspiration for a mid-sized transitional single-wall open plan kitchen in Salt Lake City with an undermount sink, shaker cabinets, white cabinets, quartzite benchtops, grey splashback, porcelain splashback, stainless steel appliances, dark hardwood floors, with island, brown floor and green benchtop.
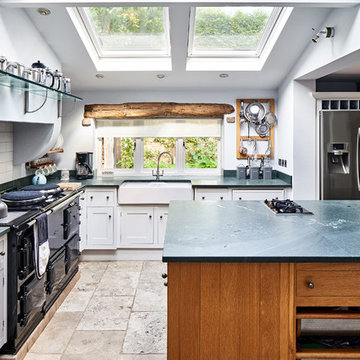
This is an example of a country l-shaped open plan kitchen in Cheshire with a farmhouse sink, shaker cabinets, white cabinets, white splashback, subway tile splashback, stainless steel appliances, with island, beige floor and green benchtop.
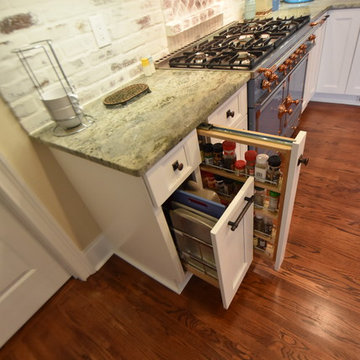
Photo of a mid-sized country u-shaped eat-in kitchen in Atlanta with a farmhouse sink, flat-panel cabinets, white cabinets, granite benchtops, multi-coloured splashback, brick splashback, coloured appliances, medium hardwood floors, a peninsula, brown floor and green benchtop.
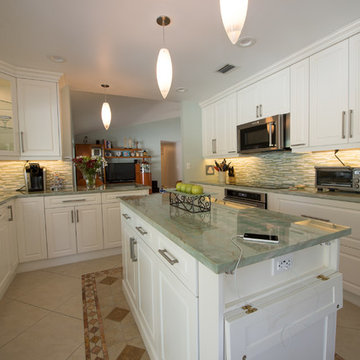
This is an example of a modern kitchen pantry in Miami with a single-bowl sink, raised-panel cabinets, white cabinets, quartzite benchtops, glass tile splashback, stainless steel appliances, porcelain floors, with island and green benchtop.
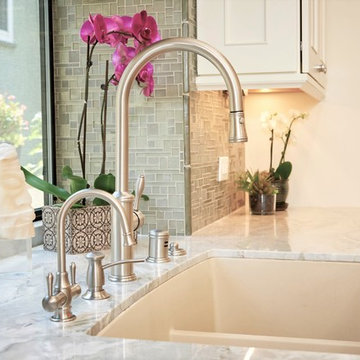
This adorable couple has spent a lifetime making other peoples homes around San Diego feel special through their inspired and delightful placement of natural plants for interior, creating each space in which they live, work, and play. They have also made their home an oasis where anyone visiting feels comfortable and yet excited by all the beautiful flowers and planting everywhere around their home. We were honored to be selected to help Andrea and Winston bring the heart of their home to life.
When you have waited for years to have the kitchen of your dreams you want everything you could have possibility thought about. One thing the client wanted was when she walked into the front door of your home was to feel like she was not looking into her kitchen. We achieved that by creating a breakfast bar section with a distressed grayish green cabinetry.
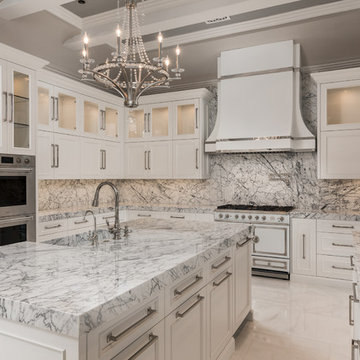
We love the marble backsplash and marble countertops, the marble floor, white kitchen cabinets, chandelier and double ovens, to name a few of our favorite design elements.
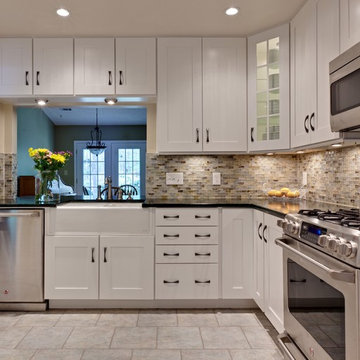
Transitional White Kitchen with Farmhouse Sink
Inspiration for a small traditional u-shaped eat-in kitchen in Atlanta with a farmhouse sink, white cabinets, recessed-panel cabinets, soapstone benchtops, multi-coloured splashback, glass tile splashback, stainless steel appliances, porcelain floors, with island, beige floor and green benchtop.
Inspiration for a small traditional u-shaped eat-in kitchen in Atlanta with a farmhouse sink, white cabinets, recessed-panel cabinets, soapstone benchtops, multi-coloured splashback, glass tile splashback, stainless steel appliances, porcelain floors, with island, beige floor and green benchtop.
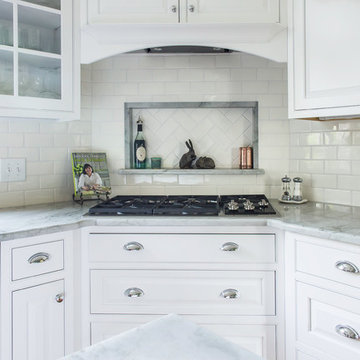
Design, Fabrication, Install and Photography by MacLaren Kitchen and Bath
Cabinetry: Centra/Mouser Square Inset style. Coventry Doors/Drawers and select Slab top drawers. Semi-Custom Cabinetry, mouldings and hardware installed by MacLaren and adjusted onsite.
Decorative Hardware: Jeffrey Alexander/Florence Group Cups and Knobs
Backsplash: Handmade Subway Tile in Crackled Ice with Custom ledge and frame installed in Sea Pearl Quartzite
Countertops: Sea Pearl Quartzite with a Half-Round-Over Edge
Sink: Blanco Large Single Bowl in Metallic Gray
Extras: Modified wooden hood frame, Custom Doggie Niche feature for dog platters and treats drawer, embellished with a custom Corian dog-bone pull.
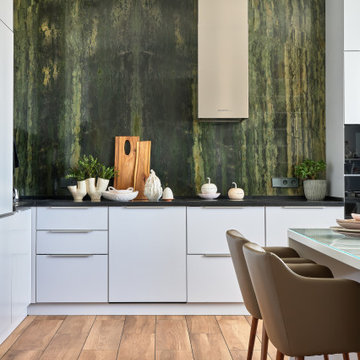
This is an example of a contemporary l-shaped eat-in kitchen in Moscow with flat-panel cabinets, white cabinets, black splashback, black appliances, no island, brown floor and green benchtop.
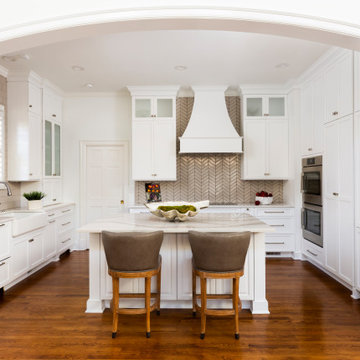
Design ideas for a large traditional kitchen in Charlotte with a farmhouse sink, raised-panel cabinets, white cabinets, white splashback, mosaic tile splashback, stainless steel appliances, light hardwood floors, with island, beige floor and green benchtop.
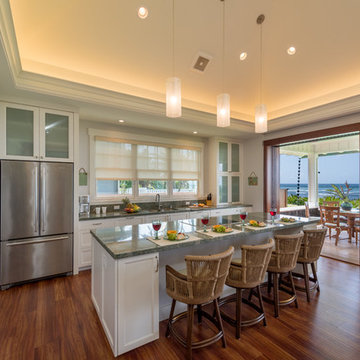
Augie Salbosa
Inspiration for a beach style single-wall kitchen in Hawaii with an undermount sink, shaker cabinets, white cabinets, granite benchtops, green splashback, stainless steel appliances, vinyl floors, with island, brown floor and green benchtop.
Inspiration for a beach style single-wall kitchen in Hawaii with an undermount sink, shaker cabinets, white cabinets, granite benchtops, green splashback, stainless steel appliances, vinyl floors, with island, brown floor and green benchtop.
Kitchen with White Cabinets and Green Benchtop Design Ideas
3