Kitchen with White Cabinets and Light Hardwood Floors Design Ideas
Refine by:
Budget
Sort by:Popular Today
161 - 180 of 99,572 photos
Item 1 of 3
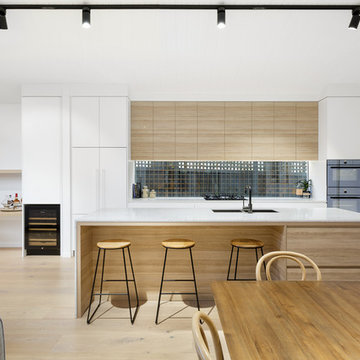
Chisholm Constructions
Design ideas for a contemporary galley open plan kitchen in Melbourne with an undermount sink, flat-panel cabinets, white cabinets, window splashback, panelled appliances, light hardwood floors, with island, beige floor and white benchtop.
Design ideas for a contemporary galley open plan kitchen in Melbourne with an undermount sink, flat-panel cabinets, white cabinets, window splashback, panelled appliances, light hardwood floors, with island, beige floor and white benchtop.
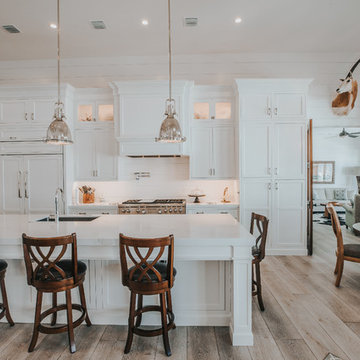
Jack Bates Photography
Photo of a country galley eat-in kitchen in Other with an undermount sink, shaker cabinets, white cabinets, white splashback, light hardwood floors, with island, brown floor and white benchtop.
Photo of a country galley eat-in kitchen in Other with an undermount sink, shaker cabinets, white cabinets, white splashback, light hardwood floors, with island, brown floor and white benchtop.
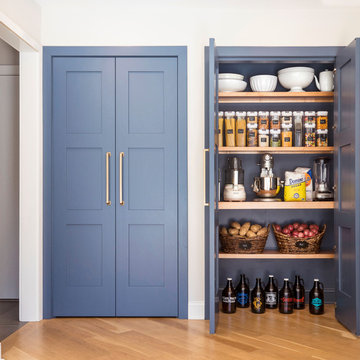
The pantry doors were designed to mimic the custom paneled refrigerator & freezer doors. They were finished in the same deep blue finish found on the island. Now they feel like an extension of the kitchen rather than two misplaced closets.
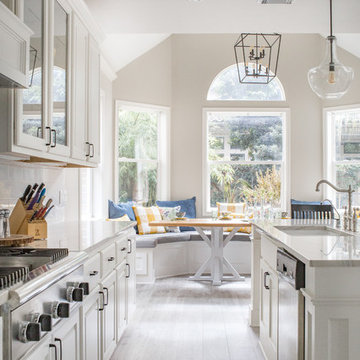
Grace Laird Photography
Inspiration for a traditional galley eat-in kitchen in Houston with an undermount sink, raised-panel cabinets, white cabinets, white splashback, subway tile splashback, stainless steel appliances, light hardwood floors, with island, grey floor and white benchtop.
Inspiration for a traditional galley eat-in kitchen in Houston with an undermount sink, raised-panel cabinets, white cabinets, white splashback, subway tile splashback, stainless steel appliances, light hardwood floors, with island, grey floor and white benchtop.
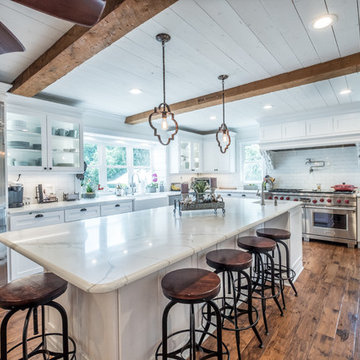
Inspiration for an expansive country eat-in kitchen in Charlotte with a farmhouse sink, glass-front cabinets, white cabinets, quartz benchtops, white splashback, subway tile splashback, stainless steel appliances, light hardwood floors, with island, brown floor and white benchtop.
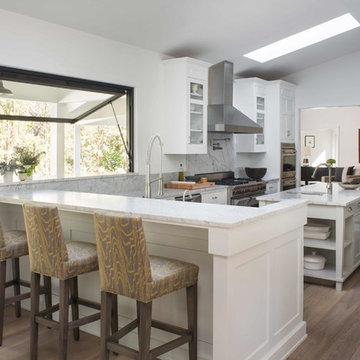
Photo: Meghan Bob Photo
Large country l-shaped separate kitchen in Los Angeles with a farmhouse sink, shaker cabinets, white cabinets, marble benchtops, white splashback, marble splashback, stainless steel appliances, light hardwood floors, with island and white benchtop.
Large country l-shaped separate kitchen in Los Angeles with a farmhouse sink, shaker cabinets, white cabinets, marble benchtops, white splashback, marble splashback, stainless steel appliances, light hardwood floors, with island and white benchtop.
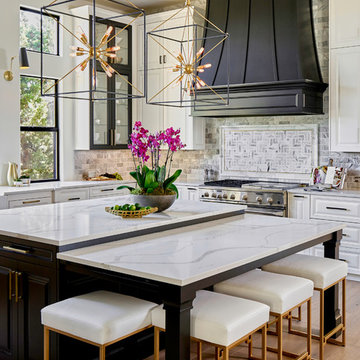
Stunning kitchen remodel and update by Haven Design and Construction! We painted the island and range hood in a satin lacquer tinted to Benjamin Moore's 2133-10 "Onyx, and the perimeter cabinets in Sherwin Williams' SW 7005 "Pure White". Photo by Matthew Niemann
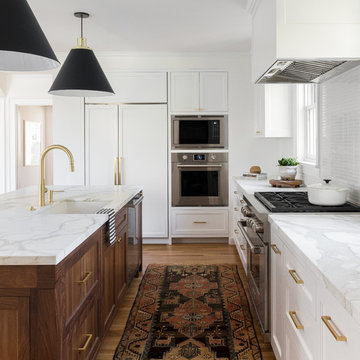
Architect: Paul Crowther, Interior Designer: Casey Keasler, Casework
This is an example of a transitional l-shaped kitchen in Seattle with an undermount sink, shaker cabinets, white cabinets, white splashback, matchstick tile splashback, stainless steel appliances, light hardwood floors, with island and white benchtop.
This is an example of a transitional l-shaped kitchen in Seattle with an undermount sink, shaker cabinets, white cabinets, white splashback, matchstick tile splashback, stainless steel appliances, light hardwood floors, with island and white benchtop.
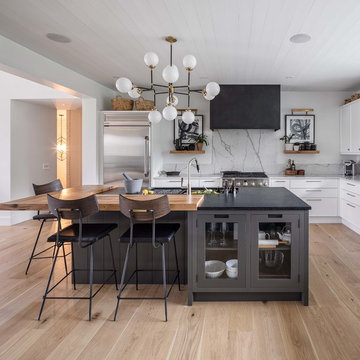
Design & Supply by Astro Design
Timeless yet fresh in its aesthetic and efficient in its layout, this beautiful kitchen is sure to become a well used and thoroughly enjoyed heart and hub of this new home.
Dornbracht Faucet, Galley Workstation, Aster Cabinetry, Kolbe Windows
Floor: Craft Brevik Rustic White Oak 8" Wire Planks
(all available via Astro)
Ottawa, Canada
JVL Photography
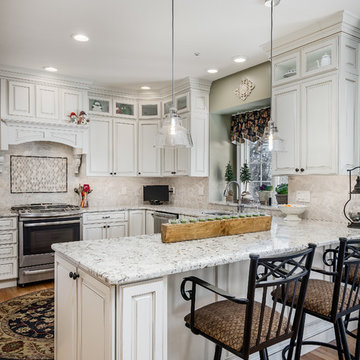
Main Line Kitchen Design is a unique business model! We are a group of skilled Kitchen Designers each with many years of experience planning kitchens around the Delaware Valley. And we are cabinet dealers for 8 nationally distributed cabinet lines much like traditional showrooms.
Unlike full showrooms open to the general public, Main Line Kitchen Design works only by appointment. Appointments can be scheduled days, nights, and weekends either in your home or in our office and selection center. During office appointments we display clients kitchens on a flat screen TV and help them look through 100’s of sample doorstyles, almost a thousand sample finish blocks and sample kitchen cabinets. During home visits we can bring samples, take measurements, and make design changes on laptops showing you what your kitchen can look like in the very room being renovated. This is more convenient for our customers and it eliminates the expense of staffing and maintaining a larger space that is open to walk in traffic. We pass the significant savings on to our customers and so we sell cabinetry for less than other dealers, even home centers like Lowes and The Home Depot.
We believe that since a web site like Houzz.com has over half a million kitchen photos any advantage to going to a full kitchen showroom with full kitchen displays has been lost. Almost no customer today will ever get to see a display kitchen in their door style and finish because there are just too many possibilities. And the design of each kitchen is unique anyway.
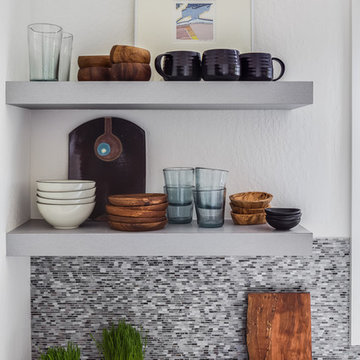
• Floating Shelves clad in brushed steel
• Backsplash Mosaic Tile: Artistic Tile
• Decorative Accessory Styling
Mid-sized modern galley separate kitchen in San Francisco with an undermount sink, flat-panel cabinets, white cabinets, solid surface benchtops, multi-coloured splashback, mosaic tile splashback, stainless steel appliances, light hardwood floors, beige floor, white benchtop and timber.
Mid-sized modern galley separate kitchen in San Francisco with an undermount sink, flat-panel cabinets, white cabinets, solid surface benchtops, multi-coloured splashback, mosaic tile splashback, stainless steel appliances, light hardwood floors, beige floor, white benchtop and timber.
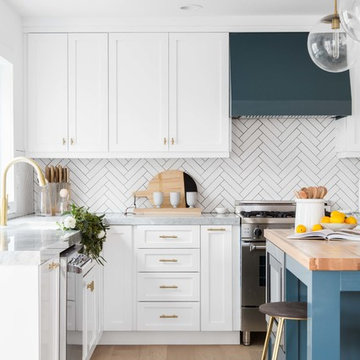
Chad Mellon Photographer
Design ideas for a mid-sized eclectic open plan kitchen in Orange County with a farmhouse sink, white cabinets, marble benchtops, white splashback, ceramic splashback, light hardwood floors and with island.
Design ideas for a mid-sized eclectic open plan kitchen in Orange County with a farmhouse sink, white cabinets, marble benchtops, white splashback, ceramic splashback, light hardwood floors and with island.
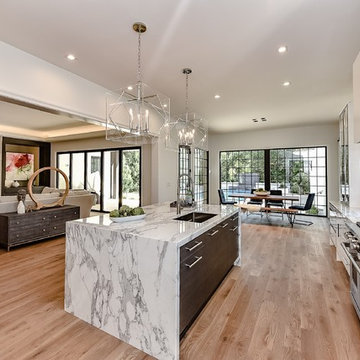
Interior Designer - KBN Interiors
Builder - Chiott Custom Homes
Photographer - Joe Purvis Photography
Photo of a transitional u-shaped eat-in kitchen in Charlotte with an undermount sink, flat-panel cabinets, white cabinets, marble benchtops, white splashback, marble splashback, stainless steel appliances, light hardwood floors and with island.
Photo of a transitional u-shaped eat-in kitchen in Charlotte with an undermount sink, flat-panel cabinets, white cabinets, marble benchtops, white splashback, marble splashback, stainless steel appliances, light hardwood floors and with island.
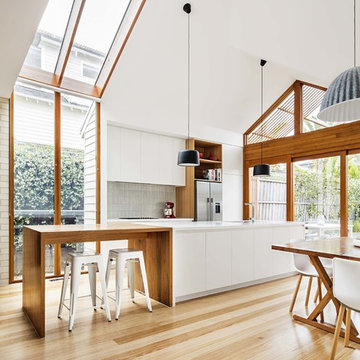
Lisbeth Grosmann
Modern galley eat-in kitchen in Melbourne with flat-panel cabinets, white cabinets, grey splashback, stainless steel appliances, light hardwood floors and with island.
Modern galley eat-in kitchen in Melbourne with flat-panel cabinets, white cabinets, grey splashback, stainless steel appliances, light hardwood floors and with island.
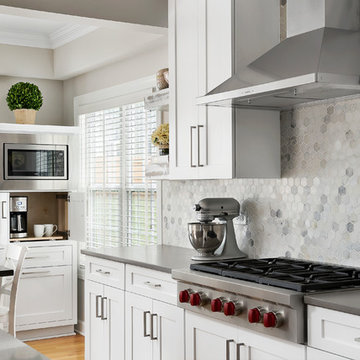
Photography: Picture Perfect House
Inspiration for a large transitional open plan kitchen in Chicago with an undermount sink, shaker cabinets, white cabinets, quartz benchtops, grey splashback, marble splashback, stainless steel appliances, light hardwood floors and with island.
Inspiration for a large transitional open plan kitchen in Chicago with an undermount sink, shaker cabinets, white cabinets, quartz benchtops, grey splashback, marble splashback, stainless steel appliances, light hardwood floors and with island.
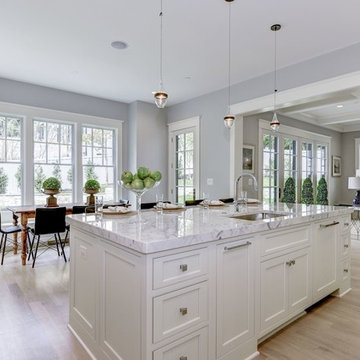
AR Custom Builders
Photo of a large arts and crafts l-shaped open plan kitchen in DC Metro with an undermount sink, raised-panel cabinets, white cabinets, marble benchtops, white splashback, marble splashback, stainless steel appliances, light hardwood floors, with island and white floor.
Photo of a large arts and crafts l-shaped open plan kitchen in DC Metro with an undermount sink, raised-panel cabinets, white cabinets, marble benchtops, white splashback, marble splashback, stainless steel appliances, light hardwood floors, with island and white floor.
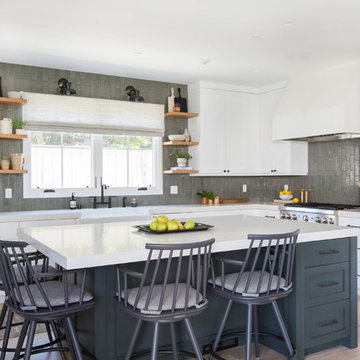
Inspiration for a mid-sized transitional l-shaped kitchen in San Diego with a farmhouse sink, shaker cabinets, white cabinets, grey splashback, subway tile splashback, panelled appliances, light hardwood floors, with island, solid surface benchtops and beige floor.
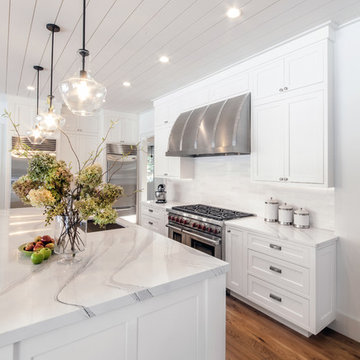
This beautiful kitchen with Medallion Cabinetry, Cambria Quartdz Countertops and Wide plank flooring is the definition of dream kitchen. Designed by Kathleen Fredrich of Lakeville Kitchen and Bath, utilizing the Medallion Inset Beaded Santa Cruz Door Style with White Icing Classic Paint, and Brittanica Cambria Countertops.
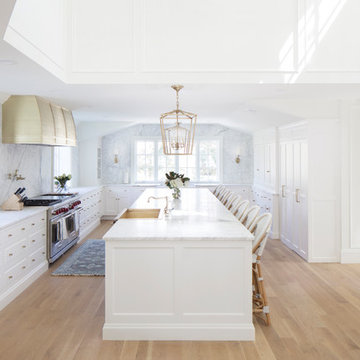
Photo: Mark Weinberg
Contractor/Interiors: The Fox Group
Inspiration for an expansive transitional u-shaped open plan kitchen in Salt Lake City with a farmhouse sink, beaded inset cabinets, white cabinets, marble benchtops, white splashback, marble splashback, stainless steel appliances, light hardwood floors, with island and brown floor.
Inspiration for an expansive transitional u-shaped open plan kitchen in Salt Lake City with a farmhouse sink, beaded inset cabinets, white cabinets, marble benchtops, white splashback, marble splashback, stainless steel appliances, light hardwood floors, with island and brown floor.
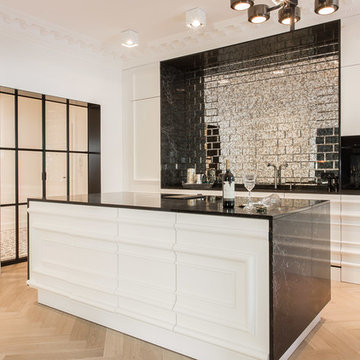
Design ideas for a large modern open plan kitchen in Hamburg with beaded inset cabinets, white cabinets, light hardwood floors, with island, beige floor and grey benchtop.
Kitchen with White Cabinets and Light Hardwood Floors Design Ideas
9