Kitchen with White Cabinets and Limestone Floors Design Ideas
Sort by:Popular Today
41 - 60 of 2,810 photos
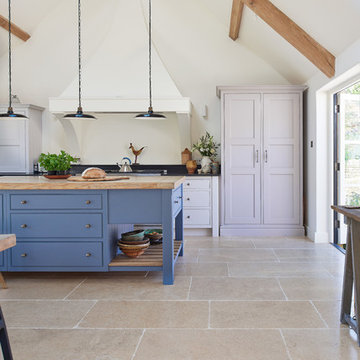
Moreton Limestone in a tumbled finish from Artisans of Devizes.
Inspiration for a country galley eat-in kitchen in Wiltshire with limestone floors, flat-panel cabinets, white cabinets and with island.
Inspiration for a country galley eat-in kitchen in Wiltshire with limestone floors, flat-panel cabinets, white cabinets and with island.
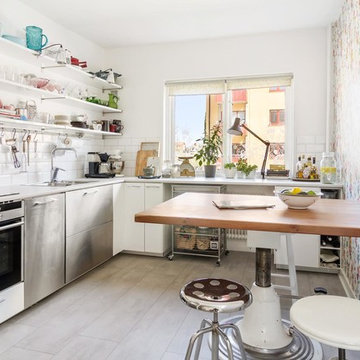
Fotograf Daniel Lillman http://daniellillman.se/new/
Inspiration for a mid-sized scandinavian l-shaped separate kitchen in Orebro with a double-bowl sink, flat-panel cabinets, white cabinets, white splashback, subway tile splashback, stainless steel appliances, laminate benchtops, limestone floors and no island.
Inspiration for a mid-sized scandinavian l-shaped separate kitchen in Orebro with a double-bowl sink, flat-panel cabinets, white cabinets, white splashback, subway tile splashback, stainless steel appliances, laminate benchtops, limestone floors and no island.
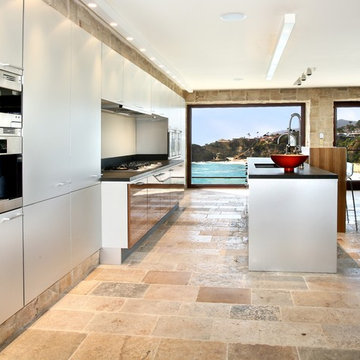
Gourmet kitchen cabinetry, is highlighted by reclaimed biblical limestone throughout, antique tuscan cladding used on the walls, black granite counter tops adds to the modernity of the space.
Neolithic Design is the ultimate source for rare reclaimed limestone architectural elements salvaged from across the Mediterranean.
We stock a vast collection of newly hand carved and reclaimed fireplaces, fountains, pavers, flooring, enteryways, stone sinks, and much more in California for fast delivery.
We also create custom tailored master pieces for our clients. For more information call (949) 955-0414 or (310) 289-0414
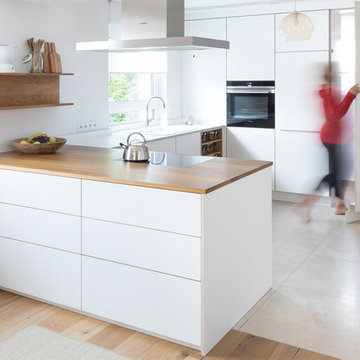
Der Durchgang zur Speisekammer ist perfekt in die Küchenfront integriert und fällt dadurch kaum auf.
Design ideas for a mid-sized contemporary u-shaped open plan kitchen in Stuttgart with a drop-in sink, flat-panel cabinets, white cabinets, wood benchtops, white splashback, black appliances, limestone floors, beige floor, brown benchtop and a peninsula.
Design ideas for a mid-sized contemporary u-shaped open plan kitchen in Stuttgart with a drop-in sink, flat-panel cabinets, white cabinets, wood benchtops, white splashback, black appliances, limestone floors, beige floor, brown benchtop and a peninsula.
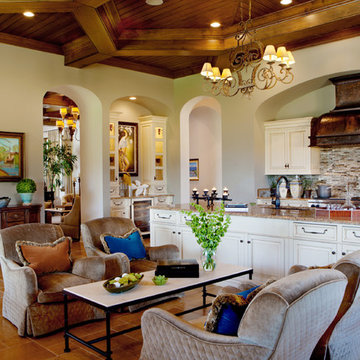
Inspiration for a mid-sized mediterranean l-shaped open plan kitchen in Miami with an undermount sink, raised-panel cabinets, white cabinets, granite benchtops, beige splashback, glass tile splashback, stainless steel appliances, limestone floors, with island and beige floor.
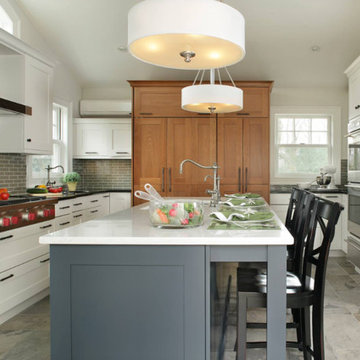
This is an example of a large transitional u-shaped kitchen in Houston with an undermount sink, shaker cabinets, white cabinets, grey splashback, subway tile splashback, stainless steel appliances, limestone floors and with island.
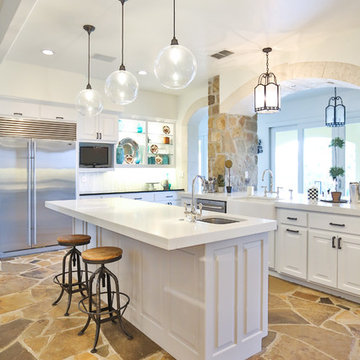
This large and bright kitchen was rethought from a dark cabinet, dark counter top and closed in feel. First the large separating wall from the kitchen into the back hallway overlooking the pool was reduced in height to allow light to spill into the room all day long. Navy Cabinets were repalinted white and the island was updated to a light grey. Absolute black counter tops were left on the perimeter cabinets but the center island and sink area were resurfaced in Cambria Ella. A apron front sign with Newport Brass bridge faucet was installed to accent the area. New pendant lights over the island and retro barstools complete the look. New undercabinet lighting, lighted cabinets and new recessed lighting finished out the kitchen in a new clean bright and welcoming room. Perfect for the grandkids to be in.
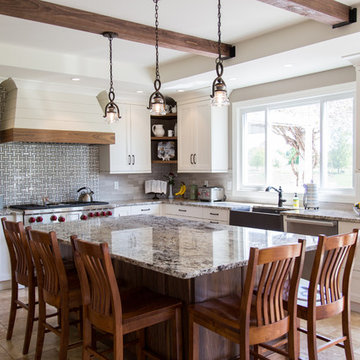
Tile weave behind the stove with Alaska White granite
This is an example of a traditional l-shaped kitchen in New York with a farmhouse sink, recessed-panel cabinets, white cabinets, multi-coloured splashback, stainless steel appliances, with island, beige floor, multi-coloured benchtop, granite benchtops and limestone floors.
This is an example of a traditional l-shaped kitchen in New York with a farmhouse sink, recessed-panel cabinets, white cabinets, multi-coloured splashback, stainless steel appliances, with island, beige floor, multi-coloured benchtop, granite benchtops and limestone floors.
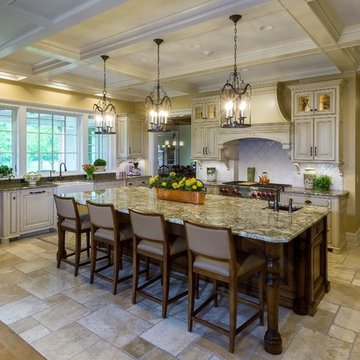
Inspiration for an expansive mediterranean u-shaped open plan kitchen in Columbus with a farmhouse sink, beaded inset cabinets, white cabinets, granite benchtops, white splashback, ceramic splashback, limestone floors, with island, beige floor and white benchtop.
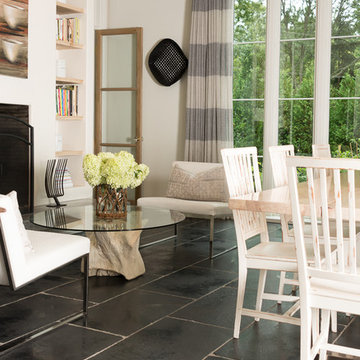
Karen Knecht Photography
Design ideas for a large transitional kitchen in Chicago with an undermount sink, beaded inset cabinets, white cabinets, marble benchtops, white splashback, marble splashback, stainless steel appliances, limestone floors, with island, black floor and white benchtop.
Design ideas for a large transitional kitchen in Chicago with an undermount sink, beaded inset cabinets, white cabinets, marble benchtops, white splashback, marble splashback, stainless steel appliances, limestone floors, with island, black floor and white benchtop.
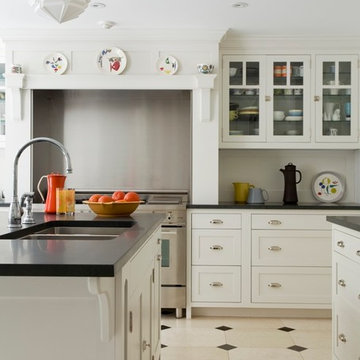
Hulya Kolabas
Design ideas for a large traditional u-shaped separate kitchen in New York with an undermount sink, glass-front cabinets, white cabinets, marble benchtops, metallic splashback, stainless steel appliances, limestone floors and with island.
Design ideas for a large traditional u-shaped separate kitchen in New York with an undermount sink, glass-front cabinets, white cabinets, marble benchtops, metallic splashback, stainless steel appliances, limestone floors and with island.
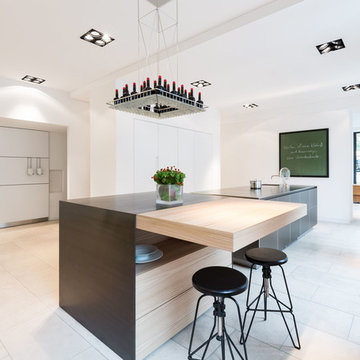
Expansive contemporary single-wall open plan kitchen in Cologne with flat-panel cabinets, white cabinets, stainless steel benchtops, multiple islands, an integrated sink and limestone floors.
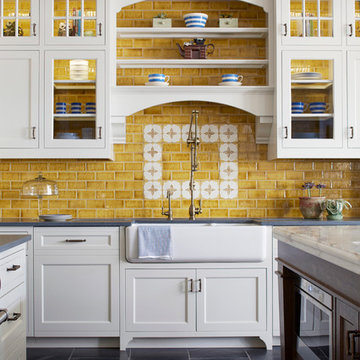
Main Sink in Modern Farmhouse Kitchen. Waterstone faucet & Instant Hot, Black Limestone floor, quartersawn oak island.
Large country l-shaped eat-in kitchen in New York with a farmhouse sink, recessed-panel cabinets, marble benchtops, yellow splashback, ceramic splashback, limestone floors, with island, stainless steel appliances, white cabinets and black floor.
Large country l-shaped eat-in kitchen in New York with a farmhouse sink, recessed-panel cabinets, marble benchtops, yellow splashback, ceramic splashback, limestone floors, with island, stainless steel appliances, white cabinets and black floor.
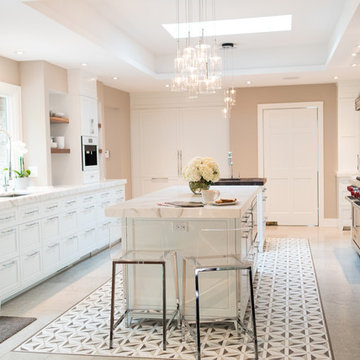
Photo of a large contemporary u-shaped separate kitchen in New York with an undermount sink, recessed-panel cabinets, white cabinets, marble benchtops, stainless steel appliances, limestone floors and multiple islands.
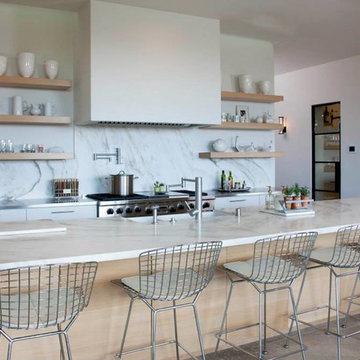
Design ideas for a large contemporary single-wall eat-in kitchen in San Diego with a farmhouse sink, flat-panel cabinets, white cabinets, marble benchtops, white splashback, stone slab splashback, stainless steel appliances, with island, limestone floors and brown floor.
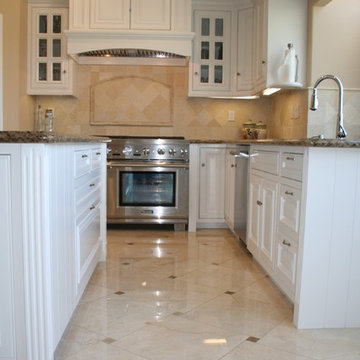
This is an example of a mid-sized traditional u-shaped eat-in kitchen in Orange County with raised-panel cabinets, white cabinets, stone tile splashback, white appliances, with island, an undermount sink, granite benchtops, beige splashback and limestone floors.
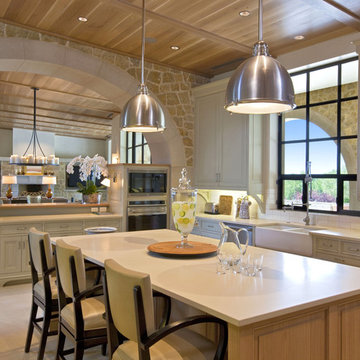
Plaster walls, steel windows, and a white oak plank ceiling give this gathering room and kitchen a transitional feel.
Photo of a large contemporary u-shaped open plan kitchen in Austin with raised-panel cabinets, a double-bowl sink, white cabinets, stainless steel appliances, with island, solid surface benchtops, white splashback, subway tile splashback and limestone floors.
Photo of a large contemporary u-shaped open plan kitchen in Austin with raised-panel cabinets, a double-bowl sink, white cabinets, stainless steel appliances, with island, solid surface benchtops, white splashback, subway tile splashback and limestone floors.
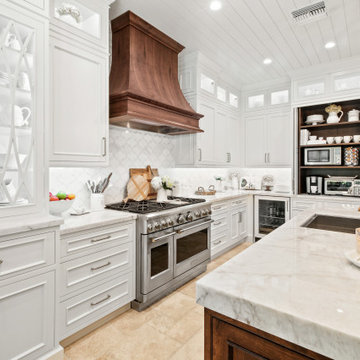
Gorgeous French Country style kitchen featuring a rustic cherry hood with coordinating island. White inset cabinetry frames the dark cherry creating a timeless design.
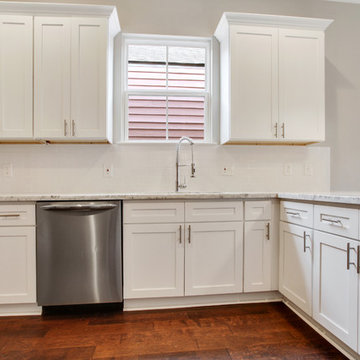
BRAND NEW CONSTRUCTION HOME featuring wood flooring, granite countertops and vanities, beautiful flooring and wall tiles in baths and shower. Large open floor plan flows nicely from living to dining to kitchen which features beautiful wood cabinets, pantry, and all appliances. Wood fence for added security. Master features a very large walk-in closet.
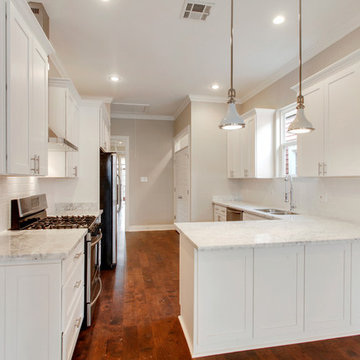
BRAND NEW CONSTRUCTION HOME featuring wood flooring, granite countertops and vanities, beautiful flooring and wall tiles in baths and shower. Large open floor plan flows nicely from living to dining to kitchen which features beautiful wood cabinets, pantry, and all appliances. Wood fence for added security. Master features a very large walk-in closet.
Kitchen with White Cabinets and Limestone Floors Design Ideas
3