Kitchen with White Cabinets and Limestone Floors Design Ideas
Refine by:
Budget
Sort by:Popular Today
101 - 120 of 2,810 photos
Item 1 of 3
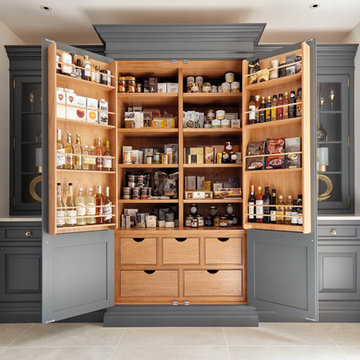
This stunning dark grey kitchen incorporates the highest quality ingredients for exceptional style and luxury living; handcrafted bespoke cabinetry is meticulously made to fit the exact dimensions of the room and create ingenious storage solutions to maximise every inch of space. The cabinetry is finished in our exclusive paint colour, Dewberry, a richly indulgent dark grey shade.
The quality of this kitchen with its solidly constructed cabinetry is unmistakable. The double pantry keeps all of your cupboard ingredients in one place – it’s a great solution for kitchens with architectural features such as wall-to-wall windows or bi-fold doors because you don’t need as many wall units.
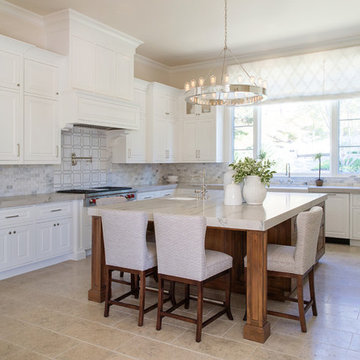
calacatta marble, classic design, custom build, kitchen island, limestone tile, new construction, polished nickel, sub-zero, white kitchen
Large transitional u-shaped kitchen in San Diego with a farmhouse sink, white cabinets, quartzite benchtops, white splashback, marble splashback, stainless steel appliances, limestone floors, with island, beige floor, raised-panel cabinets and grey benchtop.
Large transitional u-shaped kitchen in San Diego with a farmhouse sink, white cabinets, quartzite benchtops, white splashback, marble splashback, stainless steel appliances, limestone floors, with island, beige floor, raised-panel cabinets and grey benchtop.
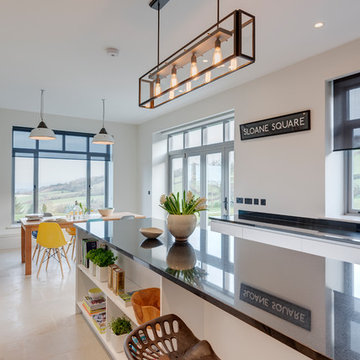
Richard Downer
This Georgian property is in an outstanding location with open views over Dartmoor and the sea beyond.
Our brief for this project was to transform the property which has seen many unsympathetic alterations over the years with a new internal layout, external renovation and interior design scheme to provide a timeless home for a young family. The property required extensive remodelling both internally and externally to create a home that our clients call their “forever home”.
Our refurbishment retains and restores original features such as fireplaces and panelling while incorporating the client's personal tastes and lifestyle. More specifically a dramatic dining room, a hard working boot room and a study/DJ room were requested. The interior scheme gives a nod to the Georgian architecture while integrating the technology for today's living.
Generally throughout the house a limited materials and colour palette have been applied to give our client's the timeless, refined interior scheme they desired. Granite, reclaimed slate and washed walnut floorboards make up the key materials.

Photo of a mid-sized traditional u-shaped eat-in kitchen in New York with a farmhouse sink, white cabinets, with island, beige floor, beaded inset cabinets, marble benchtops, beige splashback, terra-cotta splashback, white appliances, limestone floors and white benchtop.
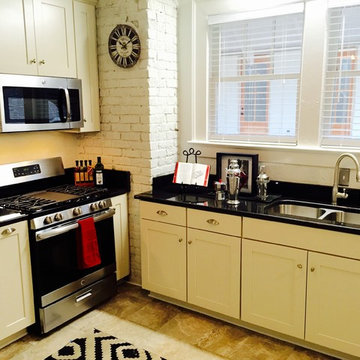
Small transitional u-shaped separate kitchen in Other with an undermount sink, shaker cabinets, white cabinets, granite benchtops, black splashback, stainless steel appliances, limestone floors and no island.
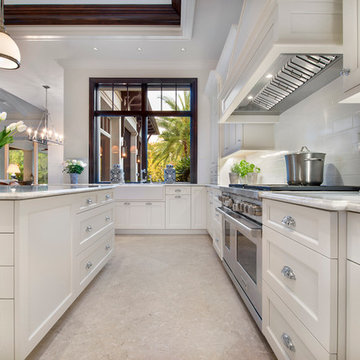
Photo of a large tropical l-shaped eat-in kitchen in Miami with a farmhouse sink, shaker cabinets, white cabinets, marble benchtops, white splashback, stone slab splashback, panelled appliances, limestone floors, with island and beige floor.
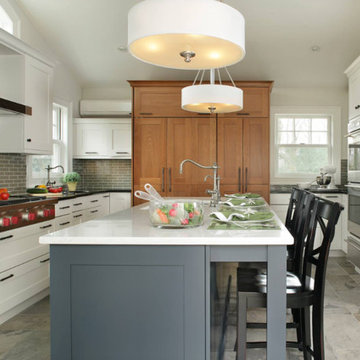
This is an example of a large transitional u-shaped kitchen in Houston with an undermount sink, shaker cabinets, white cabinets, grey splashback, subway tile splashback, stainless steel appliances, limestone floors and with island.
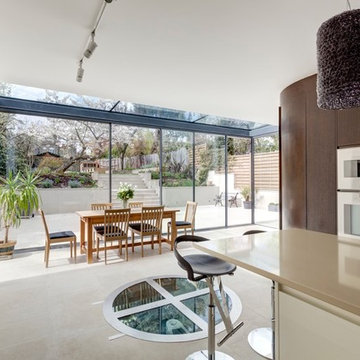
The same limestone flooring runs throughout the kitchen, dining area and terrace, thereby maximising the connection with the garden and increasing the illusion of space.
The linear shelving recess on the left hand side, with discreet cupboards below, provides interest, additional storage space, and leads the eye towards the garden.
Photography: Bruce Hemming
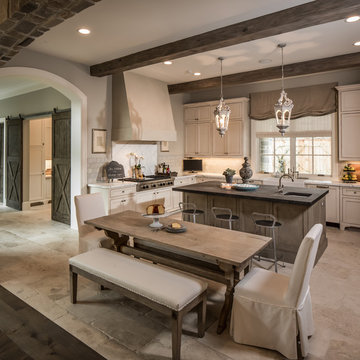
photos by Steve Chenn
Mid-sized traditional u-shaped eat-in kitchen in Houston with a farmhouse sink, recessed-panel cabinets, stainless steel appliances, white splashback, limestone splashback, white cabinets, quartzite benchtops, limestone floors, with island and beige floor.
Mid-sized traditional u-shaped eat-in kitchen in Houston with a farmhouse sink, recessed-panel cabinets, stainless steel appliances, white splashback, limestone splashback, white cabinets, quartzite benchtops, limestone floors, with island and beige floor.
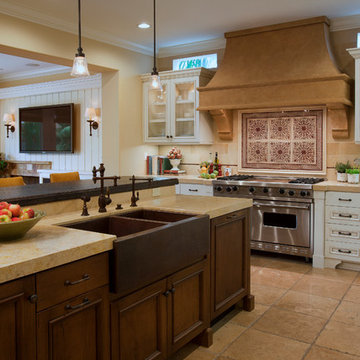
Martin King
Design ideas for a large mediterranean l-shaped open plan kitchen in Orange County with a farmhouse sink, recessed-panel cabinets, white cabinets, beige splashback, stainless steel appliances, limestone splashback, limestone benchtops, limestone floors, beige floor and with island.
Design ideas for a large mediterranean l-shaped open plan kitchen in Orange County with a farmhouse sink, recessed-panel cabinets, white cabinets, beige splashback, stainless steel appliances, limestone splashback, limestone benchtops, limestone floors, beige floor and with island.
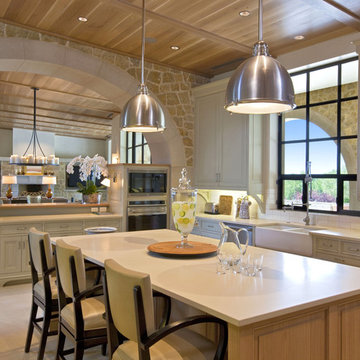
Plaster walls, steel windows, and a white oak plank ceiling give this gathering room and kitchen a transitional feel.
Photo of a large contemporary u-shaped open plan kitchen in Austin with raised-panel cabinets, a double-bowl sink, white cabinets, stainless steel appliances, with island, solid surface benchtops, white splashback, subway tile splashback and limestone floors.
Photo of a large contemporary u-shaped open plan kitchen in Austin with raised-panel cabinets, a double-bowl sink, white cabinets, stainless steel appliances, with island, solid surface benchtops, white splashback, subway tile splashback and limestone floors.
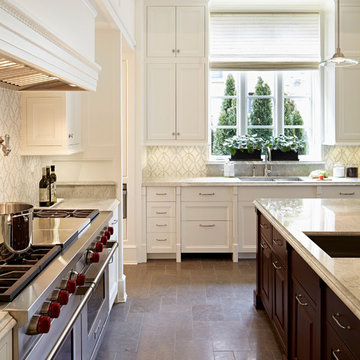
Rising amidst the grand homes of North Howe Street, this stately house has more than 6,600 SF. In total, the home has seven bedrooms, six full bathrooms and three powder rooms. Designed with an extra-wide floor plan (21'-2"), achieved through side-yard relief, and an attached garage achieved through rear-yard relief, it is a truly unique home in a truly stunning environment.
The centerpiece of the home is its dramatic, 11-foot-diameter circular stair that ascends four floors from the lower level to the roof decks where panoramic windows (and views) infuse the staircase and lower levels with natural light. Public areas include classically-proportioned living and dining rooms, designed in an open-plan concept with architectural distinction enabling them to function individually. A gourmet, eat-in kitchen opens to the home's great room and rear gardens and is connected via its own staircase to the lower level family room, mud room and attached 2-1/2 car, heated garage.
The second floor is a dedicated master floor, accessed by the main stair or the home's elevator. Features include a groin-vaulted ceiling; attached sun-room; private balcony; lavishly appointed master bath; tremendous closet space, including a 120 SF walk-in closet, and; an en-suite office. Four family bedrooms and three bathrooms are located on the third floor.
This home was sold early in its construction process.
Nathan Kirkman
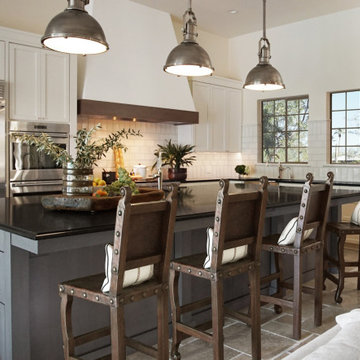
A beautiful Kitchen remodel for a lovely Paradise Valley, AZ home. Its classic & fresh...a modern spin on old world architecture!
Heather Ryan, Interior Designer
H.Ryan Studio - Scottsdale, AZ
www.hryanstudio.com
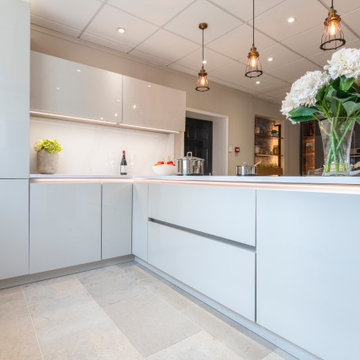
Inspiration for a mid-sized modern l-shaped eat-in kitchen in Cheshire with flat-panel cabinets, white cabinets, solid surface benchtops, white splashback, glass sheet splashback, panelled appliances, limestone floors, a peninsula, beige floor and white benchtop.
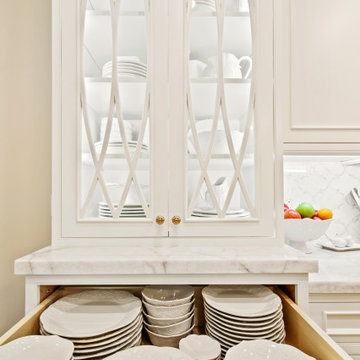
Gorgeous French Country style kitchen featuring a rustic cherry hood with coordinating island. White inset cabinetry frames the dark cherry creating a timeless design.
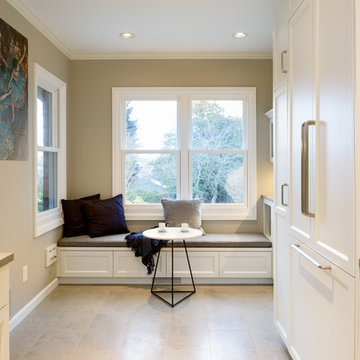
Small transitional u-shaped separate kitchen in Seattle with an undermount sink, recessed-panel cabinets, white cabinets, quartz benchtops, grey splashback, ceramic splashback, stainless steel appliances, limestone floors, no island, grey floor and grey benchtop.
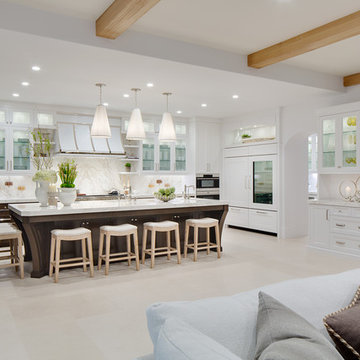
Martin King Photography
Expansive transitional l-shaped open plan kitchen in Orange County with shaker cabinets, white cabinets, quartz benchtops, white splashback, stone slab splashback, panelled appliances, limestone floors and with island.
Expansive transitional l-shaped open plan kitchen in Orange County with shaker cabinets, white cabinets, quartz benchtops, white splashback, stone slab splashback, panelled appliances, limestone floors and with island.
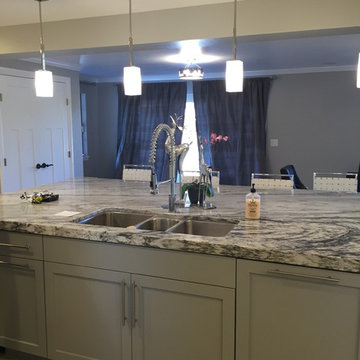
Triple bowl sink, paneled dishwasher
Inspiration for a large contemporary u-shaped eat-in kitchen in Denver with a triple-bowl sink, shaker cabinets, white cabinets, granite benchtops, grey splashback, stone tile splashback, stainless steel appliances, limestone floors and with island.
Inspiration for a large contemporary u-shaped eat-in kitchen in Denver with a triple-bowl sink, shaker cabinets, white cabinets, granite benchtops, grey splashback, stone tile splashback, stainless steel appliances, limestone floors and with island.
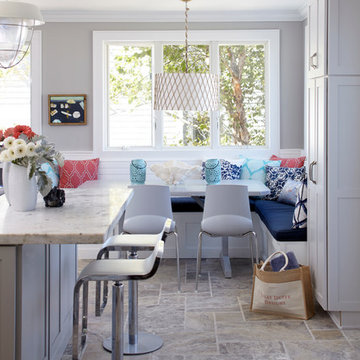
Design: Jules Duffy Design; This kitchen was gutted to the studs and renovated TWICE after 2 burst pipe events! It's finally complete! With windows and doors on 3 sides, the kitchen is flooded with amazing light and beautiful breezes. The finishes were selected from a driftwood palate as a nod to the beach one block away, The limestone floor (beyond practical) dares all to find the sand traveling in on kids' feet. Tons of storage and seating make this kitchen a hub for entertaining. Photography: Laura Moss
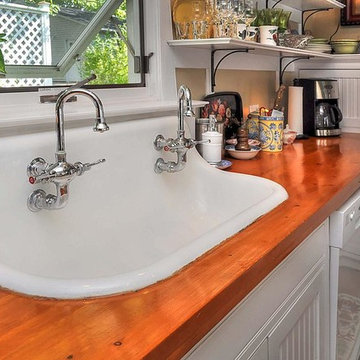
Custom Wood Countertops and compact appliances along with built-in cabinets and shelves showcase the antique tack sink from a local horse barn
Small beach style single-wall eat-in kitchen in Milwaukee with a farmhouse sink, beaded inset cabinets, white cabinets, wood benchtops, white splashback, white appliances, limestone floors and with island.
Small beach style single-wall eat-in kitchen in Milwaukee with a farmhouse sink, beaded inset cabinets, white cabinets, wood benchtops, white splashback, white appliances, limestone floors and with island.
Kitchen with White Cabinets and Limestone Floors Design Ideas
6