Kitchen with White Cabinets and Marble Floors Design Ideas
Refine by:
Budget
Sort by:Popular Today
181 - 200 of 5,093 photos
Item 1 of 3
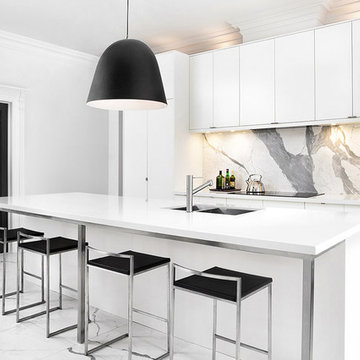
The Statuario marble backsplash was fabricated by us to complete this minimalist black and white kitchen by Kirsten Marshall of Palmerston Design Consultants.
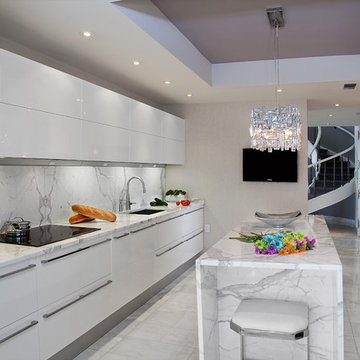
Pedini high gloss white kitchen, with statuario white marble tops, waterfalls and a full backsplash.
Ken Lauben
Design ideas for a mid-sized contemporary galley kitchen in New York with an undermount sink, flat-panel cabinets, white cabinets, marble benchtops, white splashback, stone slab splashback and marble floors.
Design ideas for a mid-sized contemporary galley kitchen in New York with an undermount sink, flat-panel cabinets, white cabinets, marble benchtops, white splashback, stone slab splashback and marble floors.
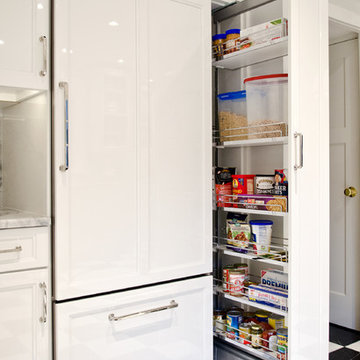
Foster Customs Kitchens;
Photos by Robyn Wishna
Design ideas for a mid-sized transitional kitchen in New York with recessed-panel cabinets, white cabinets, panelled appliances, a farmhouse sink, white splashback, stone slab splashback and marble floors.
Design ideas for a mid-sized transitional kitchen in New York with recessed-panel cabinets, white cabinets, panelled appliances, a farmhouse sink, white splashback, stone slab splashback and marble floors.
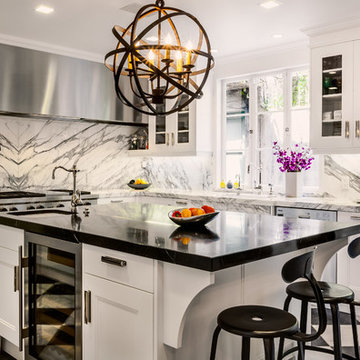
Matte lacquer cabinetry from Kitchen Studio L.A. supplied by Downsview Kitchens. Marble counters by Ceramic Tile Arts. Vent hood by Inox Metalworks. Interior design by Sayre Ziskin. General Contracting by David Ffrench.
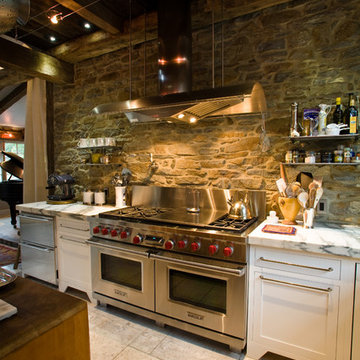
This project was a long labor of love. The clients adored this eclectic farm home from the moment they first opened the front door. They knew immediately as well that they would be making many careful changes to honor the integrity of its old architecture. The original part of the home is a log cabin built in the 1700’s. Several additions had been added over time. The dark, inefficient kitchen that was in place would not serve their lifestyle of entertaining and love of cooking well at all. Their wish list included large pro style appliances, lots of visible storage for collections of plates, silverware, and cookware, and a magazine-worthy end result in terms of aesthetics. After over two years into the design process with a wonderful plan in hand, construction began. Contractors experienced in historic preservation were an important part of the project. Local artisans were chosen for their expertise in metal work for one-of-a-kind pieces designed for this kitchen – pot rack, base for the antique butcher block, freestanding shelves, and wall shelves. Floor tile was hand chipped for an aged effect. Old barn wood planks and beams were used to create the ceiling. Local furniture makers were selected for their abilities to hand plane and hand finish custom antique reproduction pieces that became the island and armoire pantry. An additional cabinetry company manufactured the transitional style perimeter cabinetry. Three different edge details grace the thick marble tops which had to be scribed carefully to the stone wall. Cable lighting and lamps made from old concrete pillars were incorporated. The restored stone wall serves as a magnificent backdrop for the eye- catching hood and 60” range. Extra dishwasher and refrigerator drawers, an extra-large fireclay apron sink along with many accessories enhance the functionality of this two cook kitchen. The fabulous style and fun-loving personalities of the clients shine through in this wonderful kitchen. If you don’t believe us, “swing” through sometime and see for yourself! Matt Villano Photography
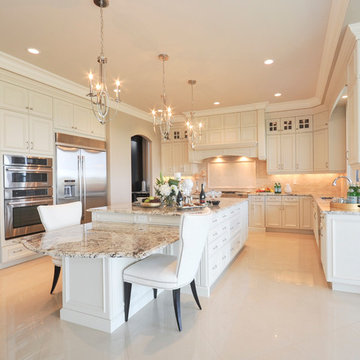
Photo of a large traditional u-shaped open plan kitchen in Edmonton with an undermount sink, recessed-panel cabinets, white cabinets, granite benchtops, beige splashback, stone tile splashback, stainless steel appliances, marble floors and with island.
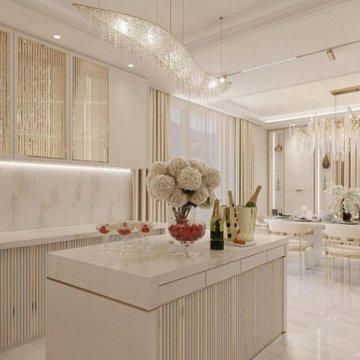
Marble Marble Marble...Salma & Marco ..enjoy your new Kitchen Lisa White Design
Inspiration for an expansive mediterranean u-shaped eat-in kitchen in Los Angeles with a drop-in sink, glass-front cabinets, white cabinets, marble benchtops, white splashback, marble splashback, coloured appliances, marble floors, with island, white floor, white benchtop and exposed beam.
Inspiration for an expansive mediterranean u-shaped eat-in kitchen in Los Angeles with a drop-in sink, glass-front cabinets, white cabinets, marble benchtops, white splashback, marble splashback, coloured appliances, marble floors, with island, white floor, white benchtop and exposed beam.

Remodeled kitchen for a 1920's building. Includes a single (paneled) dishwasher drawer, microwave drawer and a paneled refrigerator.
Open shelving, undercabinet lighting and inset cabinetry.
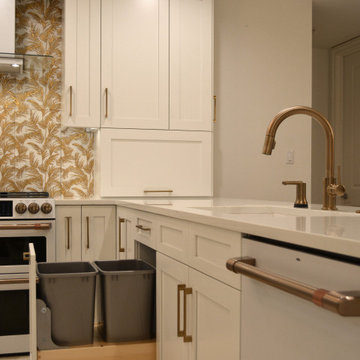
Garbage/recycling pullouts next to the sink are a must in any kitchen.
Photo of a large transitional u-shaped eat-in kitchen in Miami with an undermount sink, shaker cabinets, white cabinets, quartz benchtops, metallic splashback, porcelain splashback, white appliances, marble floors, with island, beige floor, white benchtop and coffered.
Photo of a large transitional u-shaped eat-in kitchen in Miami with an undermount sink, shaker cabinets, white cabinets, quartz benchtops, metallic splashback, porcelain splashback, white appliances, marble floors, with island, beige floor, white benchtop and coffered.
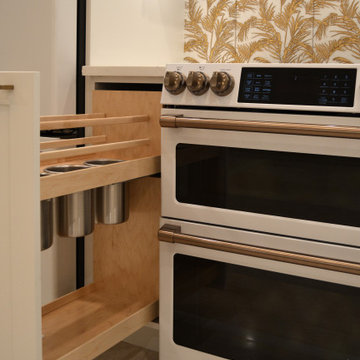
Utensil pullouts adjacent to the cooking surface .
Photo of a large transitional u-shaped eat-in kitchen in Miami with an undermount sink, shaker cabinets, white cabinets, quartz benchtops, metallic splashback, porcelain splashback, white appliances, marble floors, with island, beige floor, white benchtop and coffered.
Photo of a large transitional u-shaped eat-in kitchen in Miami with an undermount sink, shaker cabinets, white cabinets, quartz benchtops, metallic splashback, porcelain splashback, white appliances, marble floors, with island, beige floor, white benchtop and coffered.
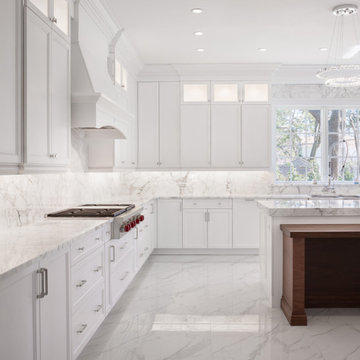
Bright, white, open and airy! A perfect marriage of modern style and elegance. I wood island (with wood countertop) accentuate the Rochon custom white skate cabinets. This kitchen also features Wolf Subzero appliances, marble tile, a stainless steel farmhouse sink.
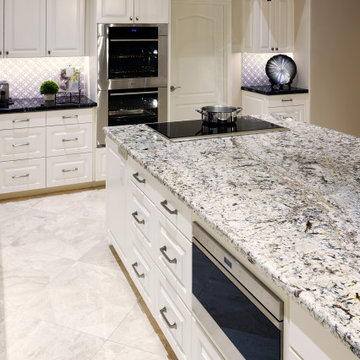
Microwave drawers are such a space saver for us! There was no better place for this guy to go then out of sight!
Inspiration for a large transitional u-shaped separate kitchen in Phoenix with a single-bowl sink, raised-panel cabinets, white cabinets, granite benchtops, white splashback, marble splashback, panelled appliances, marble floors, with island, beige floor and multi-coloured benchtop.
Inspiration for a large transitional u-shaped separate kitchen in Phoenix with a single-bowl sink, raised-panel cabinets, white cabinets, granite benchtops, white splashback, marble splashback, panelled appliances, marble floors, with island, beige floor and multi-coloured benchtop.
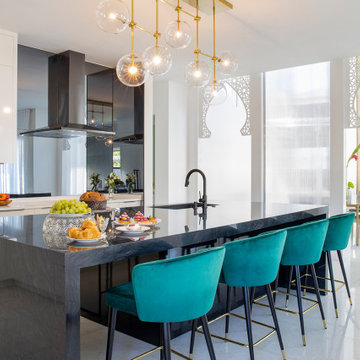
Our clients moved from Dubai to Miami and hired us to transform a new home into a Modern Moroccan Oasis. Our firm truly enjoyed working on such a beautiful and unique project.
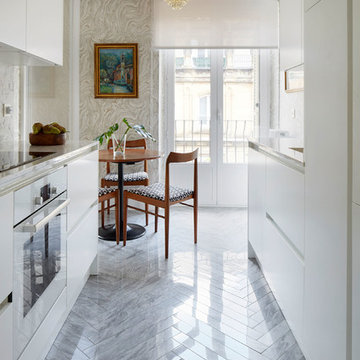
Fotografia: Inaki Caperochipi Photography.
Decoración: Elisabet Brion interiorista
Design ideas for a mid-sized contemporary galley kitchen in Other with flat-panel cabinets, white cabinets, quartz benchtops, white appliances, marble floors, white benchtop, no island and grey floor.
Design ideas for a mid-sized contemporary galley kitchen in Other with flat-panel cabinets, white cabinets, quartz benchtops, white appliances, marble floors, white benchtop, no island and grey floor.
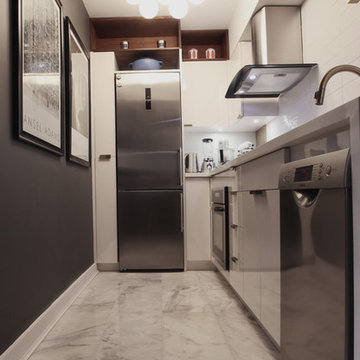
This is an example of a small modern l-shaped kitchen in Chicago with an undermount sink, white cabinets, solid surface benchtops, white splashback, porcelain splashback, stainless steel appliances, marble floors, white floor and white benchtop.
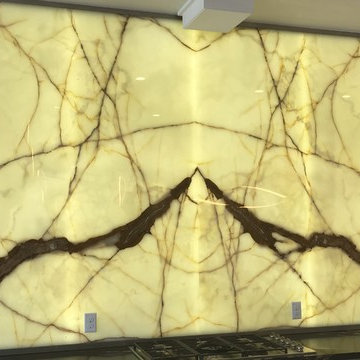
Custom LED panels behind Onyx wall for custom automated lighting scenes for Kitchen.
Inspiration for a large contemporary single-wall open plan kitchen in Houston with an undermount sink, flat-panel cabinets, white cabinets, soapstone benchtops, multi-coloured splashback, stone slab splashback, multiple islands, black benchtop, marble floors and white floor.
Inspiration for a large contemporary single-wall open plan kitchen in Houston with an undermount sink, flat-panel cabinets, white cabinets, soapstone benchtops, multi-coloured splashback, stone slab splashback, multiple islands, black benchtop, marble floors and white floor.
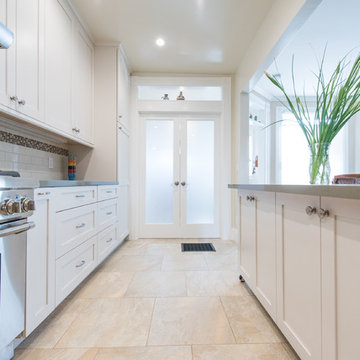
Design ideas for a large traditional u-shaped separate kitchen in San Francisco with shaker cabinets, white cabinets, solid surface benchtops, white splashback, subway tile splashback, stainless steel appliances, marble floors, with island and beige floor.
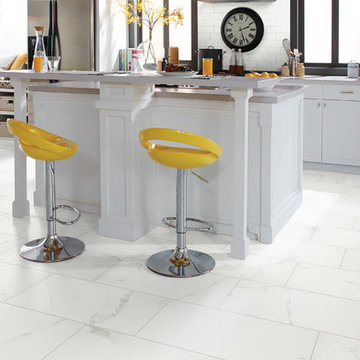
Photo of a large transitional l-shaped separate kitchen in New York with recessed-panel cabinets, white cabinets, multi-coloured splashback, subway tile splashback, stainless steel appliances, marble floors and with island.
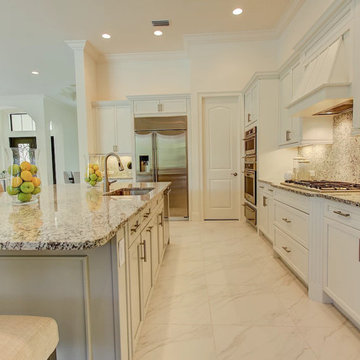
Photo of a large transitional l-shaped eat-in kitchen in Miami with an undermount sink, shaker cabinets, white cabinets, granite benchtops, beige splashback, stone slab splashback, stainless steel appliances, marble floors, with island and white floor.
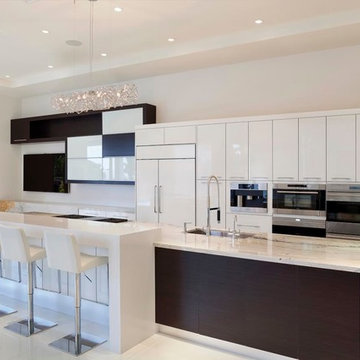
This is an example of an expansive modern single-wall open plan kitchen in Miami with an undermount sink, flat-panel cabinets, white cabinets, marble benchtops, stainless steel appliances, marble floors and with island.
Kitchen with White Cabinets and Marble Floors Design Ideas
10