Kitchen with White Cabinets and Marble Floors Design Ideas
Refine by:
Budget
Sort by:Popular Today
141 - 160 of 5,093 photos
Item 1 of 3
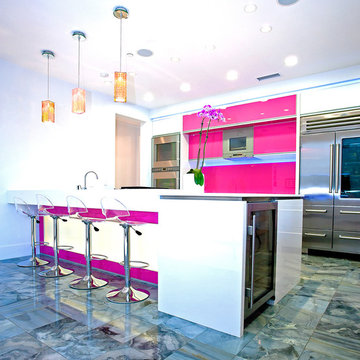
A custom home by Mega Builders ( http://www.megabuilders.com), a Southern California firm that specializes in high-end residences and whole house remodeling projects in the Los Angeles metro area.
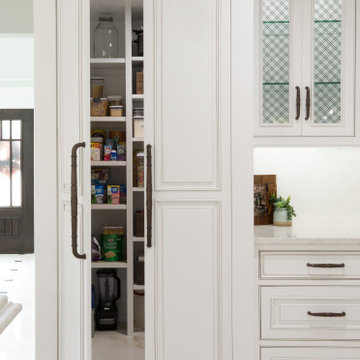
This kitchen was tailor-designed with numerous custom features including:
- custom wood hood
- X style mullions with glass & lighted interiors
- built- in appliances
- hidden pantry
- pocket door cabinet storage
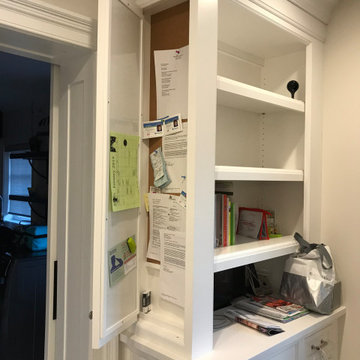
Luxury Rutt Cabinetry Brand - Kitchen designed with Ruskin cabinetry style. White perimeter cabinetry and wood stained island. Shelf cabinet designed with hidden note board. Exquisite marble water jet backsplash, quartz counter top, stainless appliances, custom hood. Marble floors.

Small eclectic l-shaped open plan kitchen in London with a drop-in sink, shaker cabinets, white cabinets, marble benchtops, white splashback, marble splashback, stainless steel appliances, marble floors, a peninsula, white floor, white benchtop and recessed.
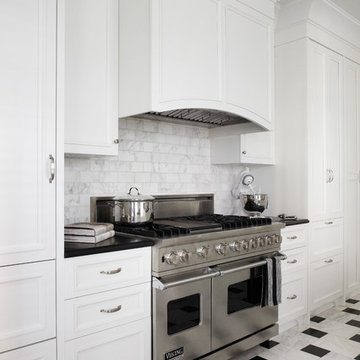
Werner Straube Photography
Large transitional eat-in kitchen in Chicago with recessed-panel cabinets, white cabinets, onyx benchtops, grey splashback, marble splashback, stainless steel appliances, marble floors, with island, multi-coloured floor, black benchtop and recessed.
Large transitional eat-in kitchen in Chicago with recessed-panel cabinets, white cabinets, onyx benchtops, grey splashback, marble splashback, stainless steel appliances, marble floors, with island, multi-coloured floor, black benchtop and recessed.
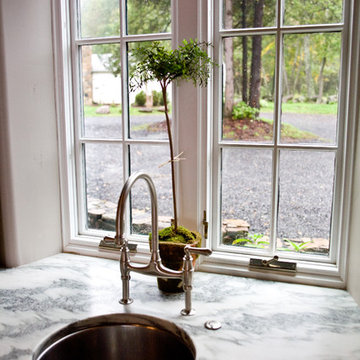
This project was a long labor of love. The clients adored this eclectic farm home from the moment they first opened the front door. They knew immediately as well that they would be making many careful changes to honor the integrity of its old architecture. The original part of the home is a log cabin built in the 1700’s. Several additions had been added over time. The dark, inefficient kitchen that was in place would not serve their lifestyle of entertaining and love of cooking well at all. Their wish list included large pro style appliances, lots of visible storage for collections of plates, silverware, and cookware, and a magazine-worthy end result in terms of aesthetics. After over two years into the design process with a wonderful plan in hand, construction began. Contractors experienced in historic preservation were an important part of the project. Local artisans were chosen for their expertise in metal work for one-of-a-kind pieces designed for this kitchen – pot rack, base for the antique butcher block, freestanding shelves, and wall shelves. Floor tile was hand chipped for an aged effect. Old barn wood planks and beams were used to create the ceiling. Local furniture makers were selected for their abilities to hand plane and hand finish custom antique reproduction pieces that became the island and armoire pantry. An additional cabinetry company manufactured the transitional style perimeter cabinetry. Three different edge details grace the thick marble tops which had to be scribed carefully to the stone wall. Cable lighting and lamps made from old concrete pillars were incorporated. The restored stone wall serves as a magnificent backdrop for the eye- catching hood and 60” range. Extra dishwasher and refrigerator drawers, an extra-large fireclay apron sink along with many accessories enhance the functionality of this two cook kitchen. The fabulous style and fun-loving personalities of the clients shine through in this wonderful kitchen. If you don’t believe us, “swing” through sometime and see for yourself! Matt Villano Photography
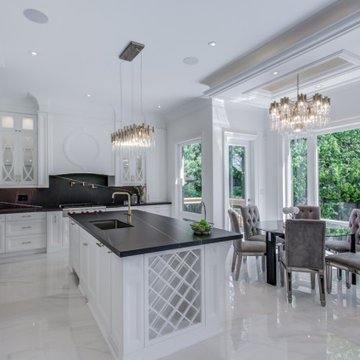
beautiful breakfast area and kitchen, staged by Angel Decor and Noush Staging
Inspiration for an expansive modern u-shaped eat-in kitchen in Toronto with a drop-in sink, white cabinets, granite benchtops, black splashback, black appliances, marble floors, white floor and black benchtop.
Inspiration for an expansive modern u-shaped eat-in kitchen in Toronto with a drop-in sink, white cabinets, granite benchtops, black splashback, black appliances, marble floors, white floor and black benchtop.
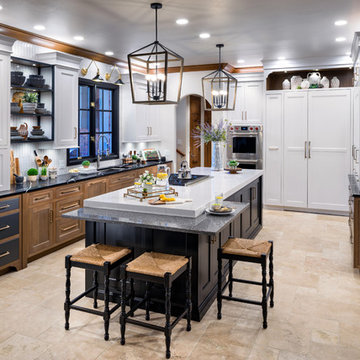
To replace an Old World style kitchen, we created a new space with farmhouse elements coupled with our interpretation of modern European detailing. With our focus on improving function first, we removed the old peninsula that closed off the kitchen, creating a location for conversation and eating on the new cantilevered countertop which provides interesting, yet purposeful design. A custom designed European cube shelf system was created, incorporating integrated lighting inside Rift Sawn oak shelves to match our base cabinetry. After building the shelf system, we placed it in front of the handmade art tile backsplash, bringing a very modern element to contrast with our custom inset cabinetry. Our design team selected the Rift sawn oak for the base cabinets to bring warmth into the space and to contrast with the white upper cabinetry. We then layered matt black on select drawer fronts and specific cabinet interiors for a truly custom modern edge. Custom pull outs and interior organizers fulfill our desire for a kitchen that functions first and foremost, while our custom cabinetry and complete design satisfies our homeowners’ desire for wow. Farmhouse style will never be the same.
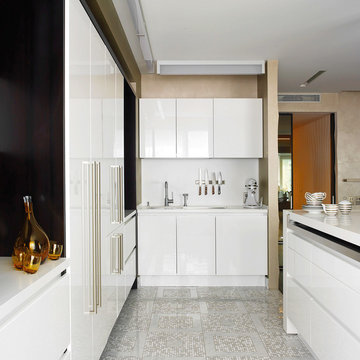
Кухня. Кухонная мебель в белом глянцевом лаке и эбеновом дереве Toncelli. Техника Asko. Cветильники Modular. Стеновое покрытие France Decor. Аксессуары Ligne Roset. На полу мозаика из мрамора Sicis.
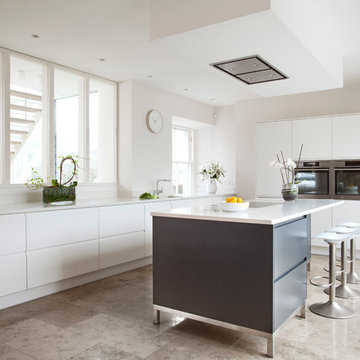
This is an example of a contemporary kitchen in Other with white cabinets, quartzite benchtops, stainless steel appliances and marble floors.
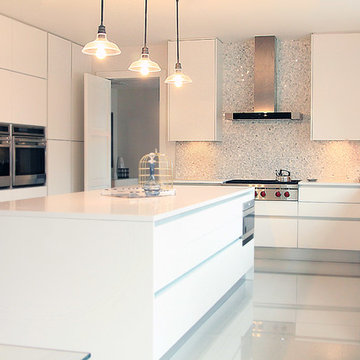
”Miami modern"
New York and New Jersey Interior Designers
Cruelty free interior design
Vegan interior design
animal friendly interior design
humane interior design
Autism
Sensory interior design
“Contemporary Interior Designers”
“Modern Interior Designers”
“Coco Plum Interior Designers”
“Sunny Isles Interior Designers”
“Pinecrest Interior Designers”
"South Florida designers"
“Best Miami Designers”
"Miami interiors"
"Miami decor"
“Miami Beach Designers”
“Best Miami Interior Designers”
“Miami Beach Interiors”
“Luxurious Design in Miami”
"Top designers"
"Deco Miami"
"Luxury interiors"
“Miami Beach Luxury Interiors”
“Miami Interior Design”
“Miami Interior Design Firms”
"Beach front"
“Top Interior Designers”
"top decor"
“Top Miami Decorators”
"Miami luxury condos"
"modern interiors"
"Modern”
"Pent house design"
"white interiors"
“Top Miami Interior Decorators”
“Top Miami Interior Designers”
“Modern Designers in Miami”
DiMare Design
Deborah Rosenberg
786-629-9581
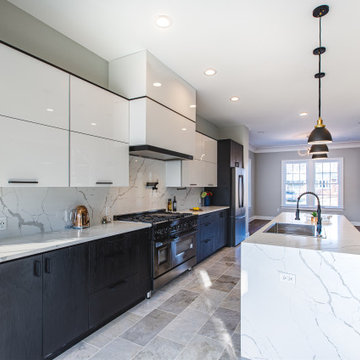
Photo of a large modern galley open plan kitchen in DC Metro with a drop-in sink, flat-panel cabinets, white cabinets, quartz benchtops, white splashback, engineered quartz splashback, black appliances, marble floors, with island, beige floor and white benchtop.
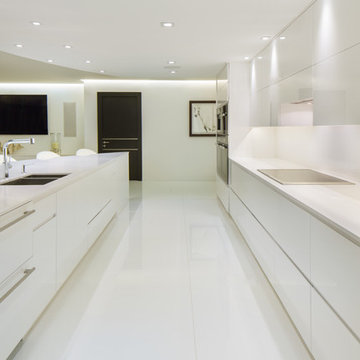
Photo by Tim Lee Photography
Design ideas for a mid-sized modern kitchen in New York with a double-bowl sink, flat-panel cabinets, white cabinets, quartz benchtops, white splashback, panelled appliances, marble floors, a peninsula and white floor.
Design ideas for a mid-sized modern kitchen in New York with a double-bowl sink, flat-panel cabinets, white cabinets, quartz benchtops, white splashback, panelled appliances, marble floors, a peninsula and white floor.
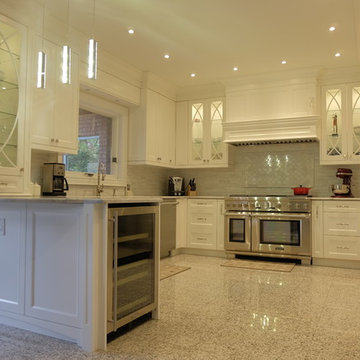
Designed by Diane Ing, Built & Installed by Eurostyle 50, photographed by Laura Diaz
Photo of a large transitional u-shaped kitchen pantry in Toronto with an undermount sink, recessed-panel cabinets, white cabinets, quartz benchtops, grey splashback, mosaic tile splashback, stainless steel appliances, marble floors and a peninsula.
Photo of a large transitional u-shaped kitchen pantry in Toronto with an undermount sink, recessed-panel cabinets, white cabinets, quartz benchtops, grey splashback, mosaic tile splashback, stainless steel appliances, marble floors and a peninsula.
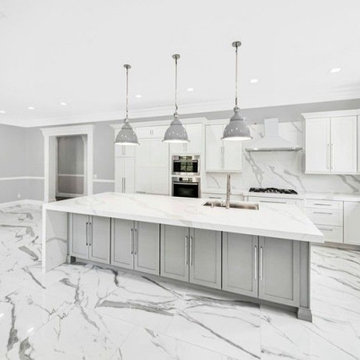
Photo of a large contemporary u-shaped eat-in kitchen in New York with a farmhouse sink, shaker cabinets, white cabinets, quartz benchtops, white splashback, engineered quartz splashback, stainless steel appliances, marble floors, with island, white floor and white benchtop.
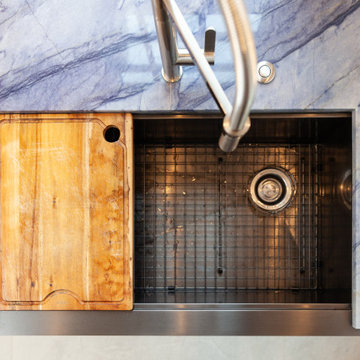
This kitchen design integrated a river pebble backsplash behind the stove with a pot filler and spice ledge.
Small modern galley kitchen in Boston with a farmhouse sink, shaker cabinets, white cabinets, quartzite benchtops, blue splashback, stainless steel appliances, marble floors, no island, grey floor and blue benchtop.
Small modern galley kitchen in Boston with a farmhouse sink, shaker cabinets, white cabinets, quartzite benchtops, blue splashback, stainless steel appliances, marble floors, no island, grey floor and blue benchtop.
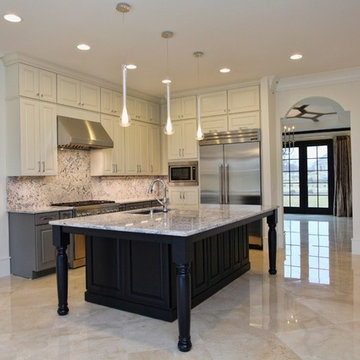
Notice the backsplash! The granite countertop flows up the the wall and is free of outlets and switches! The fun mix of black, white and gray cabinetry shows the homeowners personality. Wait until you see this room furnished!
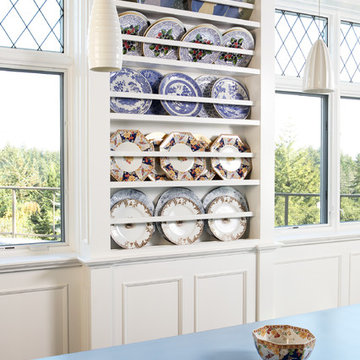
Plate Rack, Architectural Millwork, Leaded Glass: Designed and Fabricated by Michelle Rein & Ariel Snyders of American Artisans. Photo by: Michele Lee Willson

Design ideas for a large transitional l-shaped separate kitchen in Sydney with an undermount sink, raised-panel cabinets, white cabinets, quartzite benchtops, beige splashback, porcelain splashback, stainless steel appliances, marble floors, brown floor and beige benchtop.

Photo of an expansive transitional u-shaped eat-in kitchen in Nashville with an undermount sink, beaded inset cabinets, white cabinets, quartzite benchtops, white splashback, marble splashback, stainless steel appliances, marble floors, white floor and white benchtop.
Kitchen with White Cabinets and Marble Floors Design Ideas
8