Kitchen with White Cabinets and Plywood Floors Design Ideas
Refine by:
Budget
Sort by:Popular Today
161 - 180 of 859 photos
Item 1 of 3
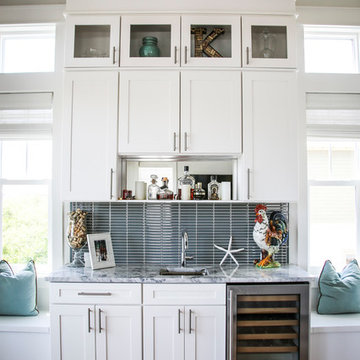
Inspiration for a mid-sized modern u-shaped separate kitchen in Miami with a single-bowl sink, recessed-panel cabinets, white cabinets, marble benchtops, grey splashback, metal splashback, stainless steel appliances, plywood floors, with island, brown floor and multi-coloured benchtop.
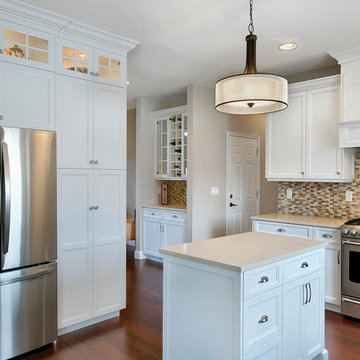
Nettie Einhorn
Designer Rene Costabile
This is an example of a mid-sized transitional u-shaped eat-in kitchen in New York with a farmhouse sink, shaker cabinets, white cabinets, solid surface benchtops, multi-coloured splashback, mosaic tile splashback, stainless steel appliances, plywood floors and with island.
This is an example of a mid-sized transitional u-shaped eat-in kitchen in New York with a farmhouse sink, shaker cabinets, white cabinets, solid surface benchtops, multi-coloured splashback, mosaic tile splashback, stainless steel appliances, plywood floors and with island.
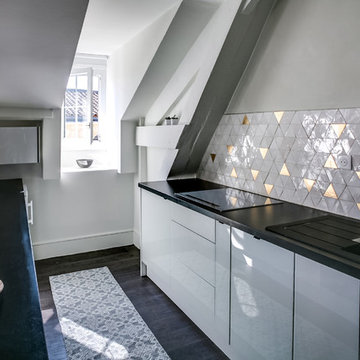
Mathieu Robinet
Inspiration for an eclectic galley open plan kitchen in Bordeaux with an undermount sink, white cabinets, laminate benchtops, white splashback, mosaic tile splashback, black appliances, plywood floors, with island and brown floor.
Inspiration for an eclectic galley open plan kitchen in Bordeaux with an undermount sink, white cabinets, laminate benchtops, white splashback, mosaic tile splashback, black appliances, plywood floors, with island and brown floor.
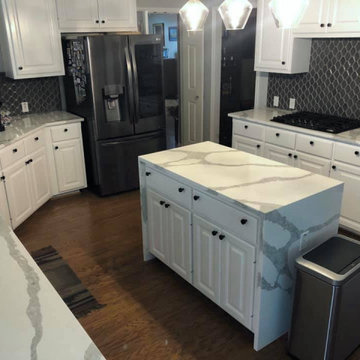
3 CM Vicostone Misterio Island and Perimeter Counter Tops from Triton Stone Group paired with stainless steel appliances. Fabrication and installation by Blue Label Granite in Buda, TX.
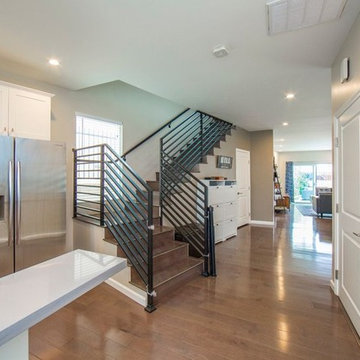
Candy
Mid-sized modern single-wall open plan kitchen in Los Angeles with an integrated sink, flat-panel cabinets, white cabinets, granite benchtops, multi-coloured splashback, matchstick tile splashback, stainless steel appliances, plywood floors, a peninsula, brown floor and grey benchtop.
Mid-sized modern single-wall open plan kitchen in Los Angeles with an integrated sink, flat-panel cabinets, white cabinets, granite benchtops, multi-coloured splashback, matchstick tile splashback, stainless steel appliances, plywood floors, a peninsula, brown floor and grey benchtop.
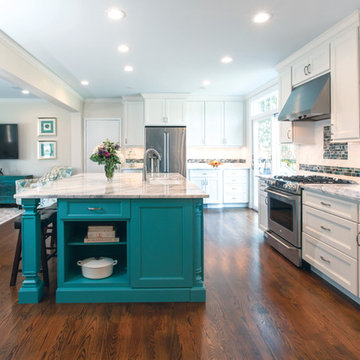
The White Cabinet Perimeter is the Homecrest "Tennyson" door in Alpine white. The Center Island is Fabuwood "Nexus" door style custom painted in Sherwin Whilliams "SW-6487 Cloudburst." Counter Tops are Carrara Mable.
Designer: Jennifer Jacob, Toms River, NJ Showroom
Remodeler: JGP Building and Remodeling
Photographer: Dianne Ahto - graphicus14.com
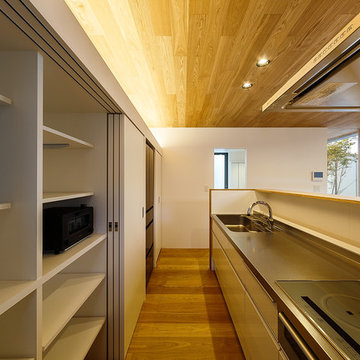
haus-flow Photo by 森本大助
Mid-sized modern single-wall open plan kitchen in Other with flat-panel cabinets, white cabinets, stainless steel benchtops, white splashback, plywood floors, a peninsula and brown floor.
Mid-sized modern single-wall open plan kitchen in Other with flat-panel cabinets, white cabinets, stainless steel benchtops, white splashback, plywood floors, a peninsula and brown floor.
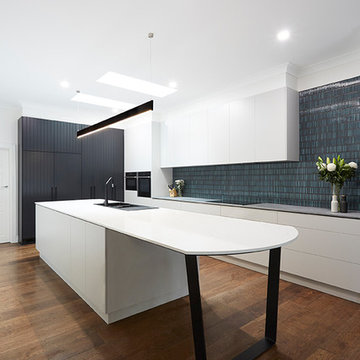
This is an example of a single-wall kitchen pantry in Melbourne with a drop-in sink, beaded inset cabinets, white cabinets, marble benchtops, subway tile splashback, black appliances, plywood floors and with island.
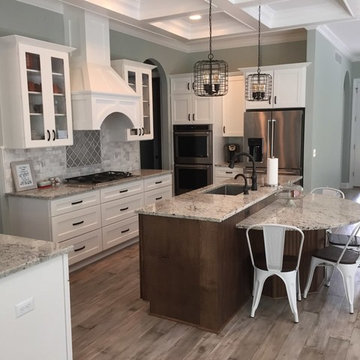
A beautifully crafted traditional/craftsman style kitchen with white shaker cabinets and a reclaimed wood finished island, this custom decorative wood hood ties everything in together.
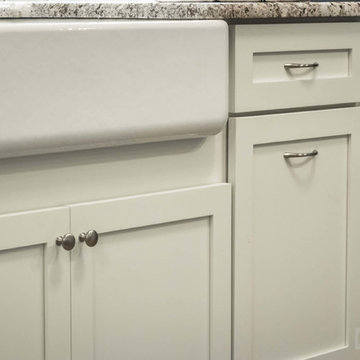
This Birch kitchen was designed with Galleria Custom cabinets in the Hamilton door style. Featuring a Sugar White Enamel finish, the Alaska White granite countertop adds some sugar to this already gorgeous kitchen.
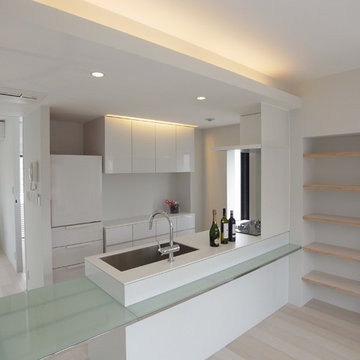
Design ideas for a modern galley open plan kitchen in Tokyo with an undermount sink, beaded inset cabinets, white cabinets, solid surface benchtops, stainless steel appliances, plywood floors, with island and beige floor.
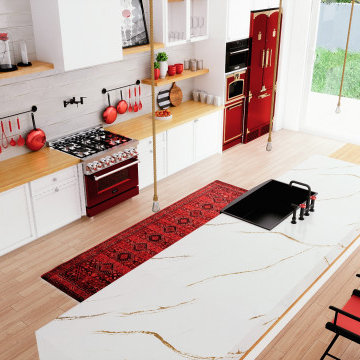
Hi everyone:
My contemporary kitchen design
ready to work as B2B with interior designers
www.mscreationandmore.com/services
Photo of a large contemporary single-wall eat-in kitchen in Cleveland with a farmhouse sink, flat-panel cabinets, white cabinets, quartzite benchtops, white splashback, ceramic splashback, coloured appliances, plywood floors, with island, beige floor, white benchtop and timber.
Photo of a large contemporary single-wall eat-in kitchen in Cleveland with a farmhouse sink, flat-panel cabinets, white cabinets, quartzite benchtops, white splashback, ceramic splashback, coloured appliances, plywood floors, with island, beige floor, white benchtop and timber.
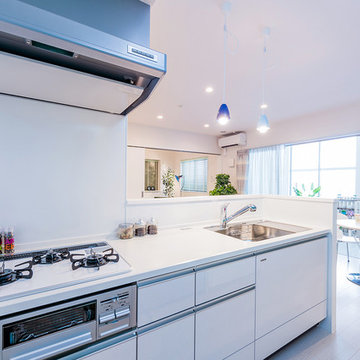
ミオビエント浦添(分譲マンション)インテリア
Inspiration for a large modern single-wall eat-in kitchen in Other with a single-bowl sink, white cabinets, solid surface benchtops, white splashback, porcelain splashback, plywood floors and white floor.
Inspiration for a large modern single-wall eat-in kitchen in Other with a single-bowl sink, white cabinets, solid surface benchtops, white splashback, porcelain splashback, plywood floors and white floor.
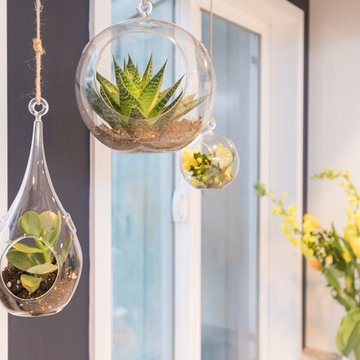
Seacoast RE Photography
This is an example of a mid-sized scandinavian l-shaped eat-in kitchen in Manchester with an undermount sink, flat-panel cabinets, white cabinets, quartz benchtops, multi-coloured splashback, glass sheet splashback, stainless steel appliances, plywood floors and with island.
This is an example of a mid-sized scandinavian l-shaped eat-in kitchen in Manchester with an undermount sink, flat-panel cabinets, white cabinets, quartz benchtops, multi-coloured splashback, glass sheet splashback, stainless steel appliances, plywood floors and with island.
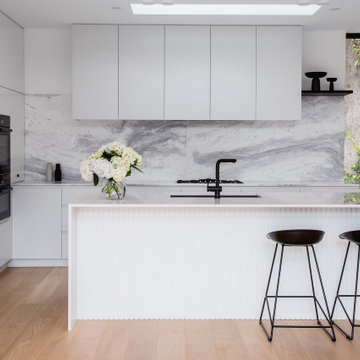
design consultation and 3d visualization. Brighton Kitchen design
Inspiration for a mid-sized modern galley open plan kitchen in Melbourne with an undermount sink, flat-panel cabinets, white cabinets, solid surface benchtops, grey splashback, marble splashback, black appliances, plywood floors, with island, beige floor, white benchtop and recessed.
Inspiration for a mid-sized modern galley open plan kitchen in Melbourne with an undermount sink, flat-panel cabinets, white cabinets, solid surface benchtops, grey splashback, marble splashback, black appliances, plywood floors, with island, beige floor, white benchtop and recessed.
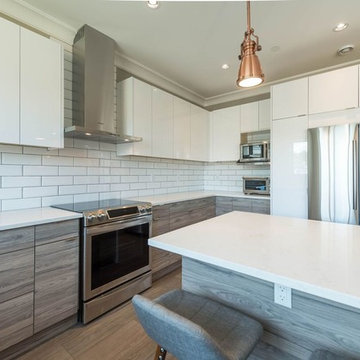
Design ideas for a transitional l-shaped separate kitchen in Vancouver with a drop-in sink, flat-panel cabinets, white cabinets, solid surface benchtops, white splashback, subway tile splashback, stainless steel appliances, plywood floors, no island and beige floor.
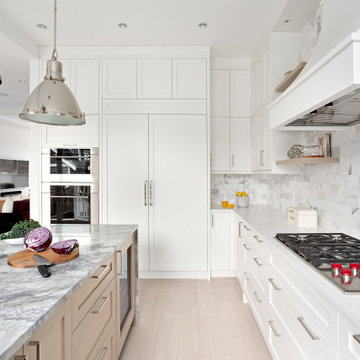
You can see the custom white shaker cabinets accented with a vertical grain white oak on the kitchen island and floating shelves (which add a modern, Scandinavian touch to the wall).
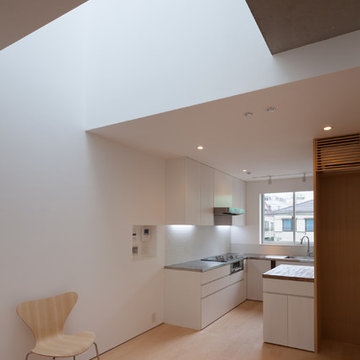
キッチンはL型でダイニングに対して半分隠れています。
Photo by 吉田誠
Modern separate kitchen in Tokyo with an undermount sink, flat-panel cabinets, white cabinets, stainless steel benchtops, white splashback, stainless steel appliances, plywood floors, with island and beige floor.
Modern separate kitchen in Tokyo with an undermount sink, flat-panel cabinets, white cabinets, stainless steel benchtops, white splashback, stainless steel appliances, plywood floors, with island and beige floor.
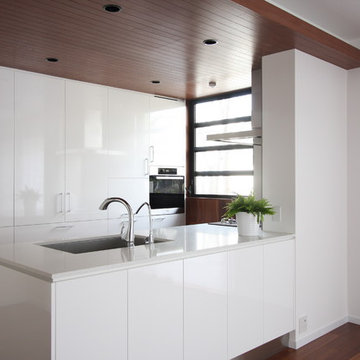
空間構成オリジナルシステムキッチンです。
シンクは松岡製作所で特注し、水栓金具はグローエを使っています。扉はアイカの鏡面メラミンでポストフォーム加工をしています。塗装よりはるかに強度があり、実用性に優れている。
天井は無塗装の突板材を貼り、現場で調色しバランスを見ながら塗装をしました。
This is an example of a large contemporary galley open plan kitchen in Tokyo with an undermount sink, flat-panel cabinets, white cabinets, quartz benchtops, stainless steel appliances, plywood floors and brown floor.
This is an example of a large contemporary galley open plan kitchen in Tokyo with an undermount sink, flat-panel cabinets, white cabinets, quartz benchtops, stainless steel appliances, plywood floors and brown floor.
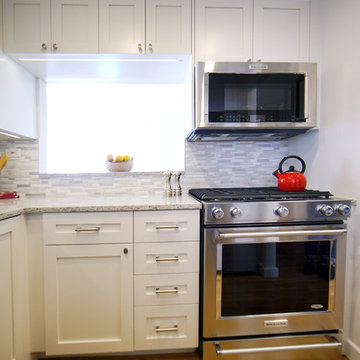
This is an example of a transitional u-shaped eat-in kitchen in New York with a drop-in sink, flat-panel cabinets, white cabinets, marble benchtops, grey splashback, mosaic tile splashback, white appliances, plywood floors, no island, brown floor and white benchtop.
Kitchen with White Cabinets and Plywood Floors Design Ideas
9