Kitchen with White Cabinets and Porcelain Floors Design Ideas
Refine by:
Budget
Sort by:Popular Today
81 - 100 of 49,645 photos
Item 1 of 3
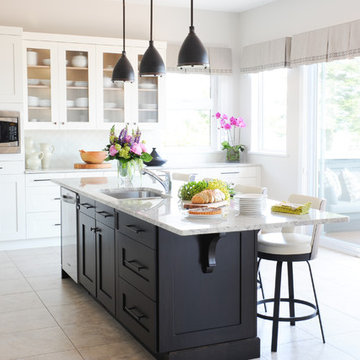
All of the cabinets in this kitchen, that has been featured on Houzz, were originally the same dark wood stain as the island. The client hired us to lighten things up and we did just that by changing the perimeter cabinets to a soft white and installing a highly reflective custom moorish tile glass backsplash in the same colour. We kept the island as it was and referenced the darker colour in the bronze pendant lights and perimeter hardware. Interior Design by Lori Steeves of Simply Home Decorating Inc. Photos by Tracey Ayton Photography. Read more details about this project here: http://www.houzz.com/ideabooks/30888916/list/inside-houzz-refaced-cabinets-transform-a-kitchen
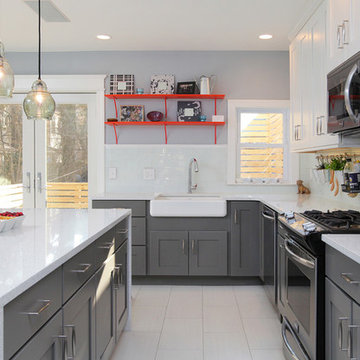
Cabinetry provided by A&C Kitchens
Work completed by Bellweather Construction
Inspiration for a large transitional l-shaped kitchen in Philadelphia with a farmhouse sink, shaker cabinets, white splashback, glass tile splashback, with island, white cabinets, quartzite benchtops, stainless steel appliances and porcelain floors.
Inspiration for a large transitional l-shaped kitchen in Philadelphia with a farmhouse sink, shaker cabinets, white splashback, glass tile splashback, with island, white cabinets, quartzite benchtops, stainless steel appliances and porcelain floors.
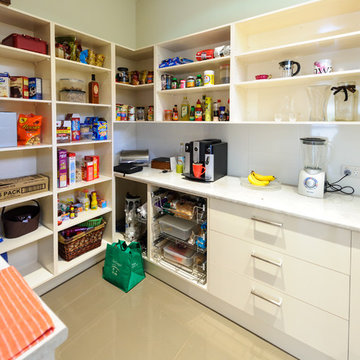
This is an example of a mid-sized contemporary u-shaped kitchen in Melbourne with a double-bowl sink, flat-panel cabinets, white cabinets, laminate benchtops, white splashback and porcelain floors.
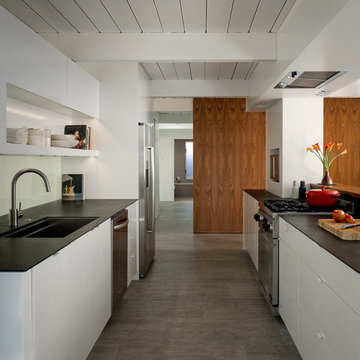
Eichler in Marinwood - In conjunction to the porous programmatic kitchen block as a connective element, the walls along the main corridor add to the sense of bringing outside in. The fin wall adjacent to the entry has been detailed to have the siding slip past the glass, while the living, kitchen and dining room are all connected by a walnut veneer feature wall running the length of the house. This wall also echoes the lush surroundings of lucas valley as well as the original mahogany plywood panels used within eichlers.
photo: scott hargis
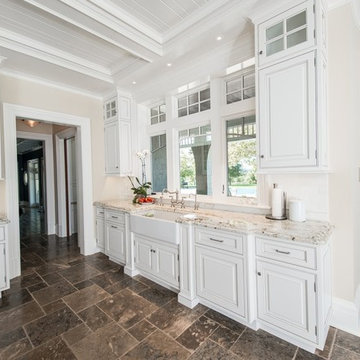
Photographer: Kevin Colquhoun
This is an example of an expansive traditional u-shaped open plan kitchen in New York with a farmhouse sink, white cabinets, granite benchtops, white splashback, stainless steel appliances, porcelain floors and with island.
This is an example of an expansive traditional u-shaped open plan kitchen in New York with a farmhouse sink, white cabinets, granite benchtops, white splashback, stainless steel appliances, porcelain floors and with island.
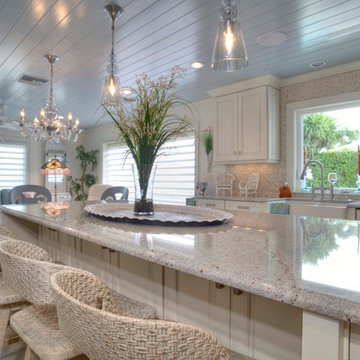
http://www.casabellaproductions.com/
Inspiration for a large transitional u-shaped eat-in kitchen in Tampa with a farmhouse sink, raised-panel cabinets, white cabinets, granite benchtops, beige splashback, stone tile splashback, stainless steel appliances, porcelain floors and with island.
Inspiration for a large transitional u-shaped eat-in kitchen in Tampa with a farmhouse sink, raised-panel cabinets, white cabinets, granite benchtops, beige splashback, stone tile splashback, stainless steel appliances, porcelain floors and with island.
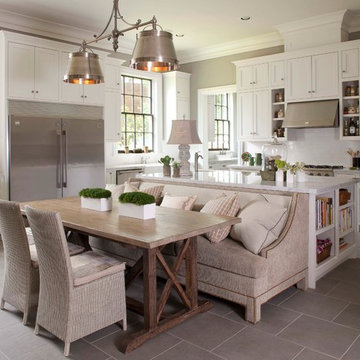
Emily Minton Redfield
Michael Siller Interior Designer
John Ike, AIA Architect
Hann Builders Custom Home Builder
Design ideas for a large traditional u-shaped kitchen in Houston with stainless steel appliances, an undermount sink, shaker cabinets, white cabinets, granite benchtops, white splashback, subway tile splashback, porcelain floors, with island and grey floor.
Design ideas for a large traditional u-shaped kitchen in Houston with stainless steel appliances, an undermount sink, shaker cabinets, white cabinets, granite benchtops, white splashback, subway tile splashback, porcelain floors, with island and grey floor.
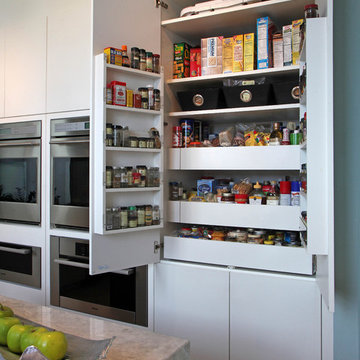
Tom Harper Photography
Design ideas for a large contemporary u-shaped eat-in kitchen in Miami with an undermount sink, flat-panel cabinets, white cabinets, granite benchtops, stone slab splashback, panelled appliances, porcelain floors, with island and grey splashback.
Design ideas for a large contemporary u-shaped eat-in kitchen in Miami with an undermount sink, flat-panel cabinets, white cabinets, granite benchtops, stone slab splashback, panelled appliances, porcelain floors, with island and grey splashback.
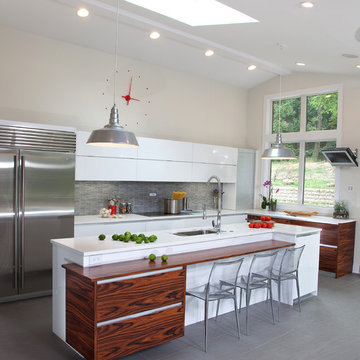
Ken Lauben
Inspiration for a large contemporary eat-in kitchen in New York with flat-panel cabinets, white cabinets, stainless steel appliances, an undermount sink, quartz benchtops, beige splashback, glass tile splashback, porcelain floors and with island.
Inspiration for a large contemporary eat-in kitchen in New York with flat-panel cabinets, white cabinets, stainless steel appliances, an undermount sink, quartz benchtops, beige splashback, glass tile splashback, porcelain floors and with island.
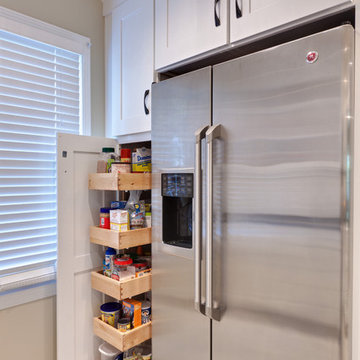
Transitional Small Space White Kitchen
Small transitional u-shaped eat-in kitchen in Atlanta with a farmhouse sink, shaker cabinets, white cabinets, soapstone benchtops, multi-coloured splashback, glass tile splashback, stainless steel appliances, porcelain floors, with island, beige floor and green benchtop.
Small transitional u-shaped eat-in kitchen in Atlanta with a farmhouse sink, shaker cabinets, white cabinets, soapstone benchtops, multi-coloured splashback, glass tile splashback, stainless steel appliances, porcelain floors, with island, beige floor and green benchtop.
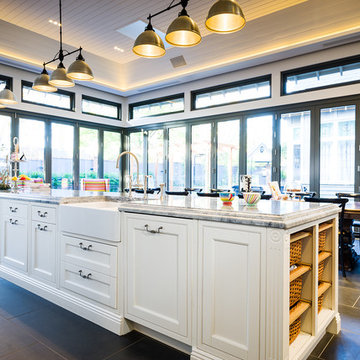
Our client was undertaking a major renovation and extension of their large Edwardian home and wanted to create a Hamptons style kitchen, with a specific emphasis on catering for their large family and the need to be able to provide a large entertaining area for both family gatherings and as a senior executive of a major company the need to entertain guests at home. It was a real delight to have such an expansive space to work with to design this kitchen and walk-in-pantry and clients who trusted us implicitly to bring their vision to life. The design features a face-frame construction with shaker style doors made in solid English Oak and then finished in two-pack satin paint. The open grain of the oak timber, which lifts through the paint, adds a textural and visual element to the doors and panels. The kitchen is topped beautifully with natural 'Super White' granite, 4 slabs of which were required for the massive 5.7m long and 1.3m wide island bench to achieve the best grain match possible throughout the whole length of the island. The integrated Sub Zero fridge and 1500mm wide Wolf stove sit perfectly within the Hamptons style and offer a true chef's experience in the home. A pot filler over the stove offers practicality and convenience and adds to the Hamptons style along with the beautiful fireclay sink and bridge tapware. A clever wet bar was incorporated into the far end of the kitchen leading out to the pool with a built in fridge drawer and a coffee station. The walk-in pantry, which extends almost the entire length behind the kitchen, adds a secondary preparation space and unparalleled storage space for all of the kitchen gadgets, cookware and serving ware a keen home cook and avid entertainer requires.
Designed By: Rex Hirst
Photography By: Tim Turner
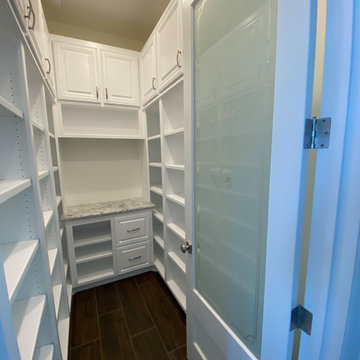
Expansive modern u-shaped open plan kitchen in Other with an undermount sink, raised-panel cabinets, white cabinets, granite benchtops, white splashback, cement tile splashback, stainless steel appliances, porcelain floors, with island, brown floor and grey benchtop.
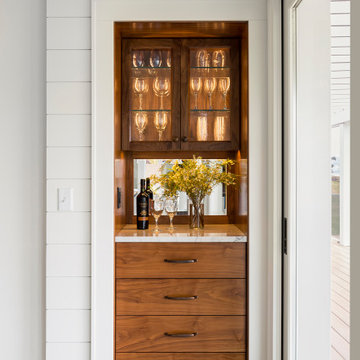
In the adjacent dining room, just inside the new telescoping patio doors, built-in walnut cabinetry provides a place for wine storage.
Design ideas for a large transitional eat-in kitchen in Minneapolis with a farmhouse sink, recessed-panel cabinets, white cabinets, quartzite benchtops, ceramic splashback, stainless steel appliances, porcelain floors, with island, beige floor and white benchtop.
Design ideas for a large transitional eat-in kitchen in Minneapolis with a farmhouse sink, recessed-panel cabinets, white cabinets, quartzite benchtops, ceramic splashback, stainless steel appliances, porcelain floors, with island, beige floor and white benchtop.
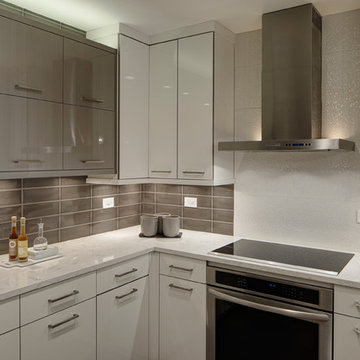
The contrasting tones of the white Grabill acrylic cabinets, quartz countertops, & dimensional backsplash tile behind the hood with the grays of the wall cabinets, glass backsplash tile, and tone of the stainless hood and oven create an overall visually appealing room.
The rectilinear contemporary design is emphasized in the flat panel cabinetry as well as in the backsplash and streamline brushed nickel hardware.

- MDF Kitchen Cabinets, wrapped in White Thermofoil with a Shaker Door Style
- Ivory coloured Porcelain Tiled Floors with a Stone-like pattern
- Polished Chrome Finishes
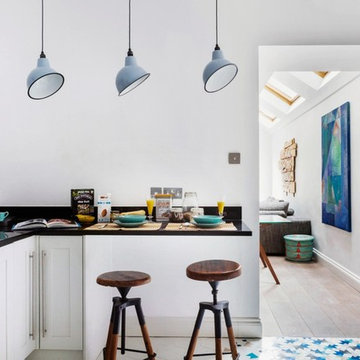
This is an example of a small scandinavian kitchen in London with flat-panel cabinets, white cabinets, granite benchtops, stainless steel appliances and porcelain floors.
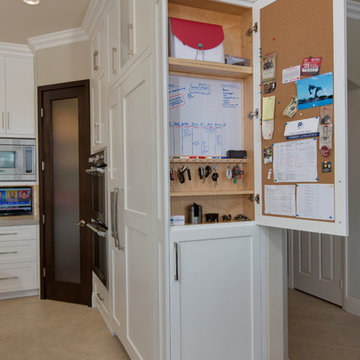
Photos by Jon Upson
Mid-sized transitional kitchen in San Diego with an undermount sink, recessed-panel cabinets, white cabinets, quartzite benchtops, stainless steel appliances, porcelain floors and with island.
Mid-sized transitional kitchen in San Diego with an undermount sink, recessed-panel cabinets, white cabinets, quartzite benchtops, stainless steel appliances, porcelain floors and with island.
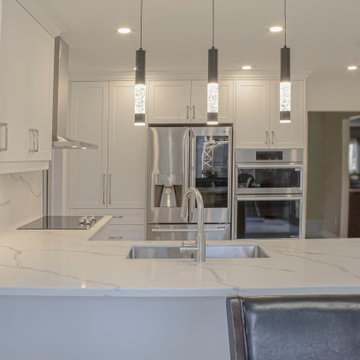
- MDF Kitchen Cabinets, wrapped in White Thermofoil with a Shaker Door Style
- Quartz Backsplash
- Quartz Countertops with a Beveled Edge
- Ivory coloured Porcelain Tiled Floors with a Stone-like pattern
- Polished Chrome Finishes

Design ideas for a mid-sized traditional l-shaped eat-in kitchen in Toronto with an undermount sink, shaker cabinets, white cabinets, quartzite benchtops, white splashback, cement tile splashback, stainless steel appliances, porcelain floors, with island, white floor and white benchtop.
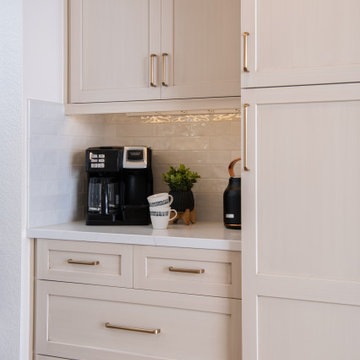
A corner for a coffee station was also included in the design with under cabinet LED lighting and hidden outlets.
Inspiration for a transitional eat-in kitchen in Orange County with an undermount sink, shaker cabinets, white cabinets, quartz benchtops, white splashback, ceramic splashback, stainless steel appliances, porcelain floors, brown floor and white benchtop.
Inspiration for a transitional eat-in kitchen in Orange County with an undermount sink, shaker cabinets, white cabinets, quartz benchtops, white splashback, ceramic splashback, stainless steel appliances, porcelain floors, brown floor and white benchtop.
Kitchen with White Cabinets and Porcelain Floors Design Ideas
5