Kitchen with White Cabinets and Porcelain Floors Design Ideas
Refine by:
Budget
Sort by:Popular Today
121 - 140 of 49,645 photos
Item 1 of 3
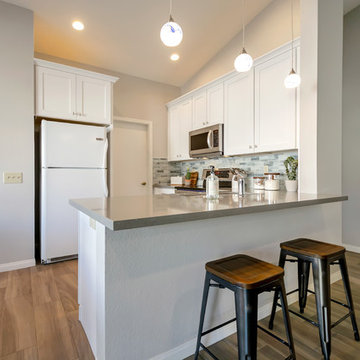
Kitchen remodel completed In Chandler, AZ! Our clients were inspired by the Beautiful AZ Desert for their new space! We started by removing all of the cabinets, linoleum and carpet flooring, lowering the island peninsula to one level, and removing the lighting including the fluorescent lights above the kitchen. Putting it back together, we added six Can lights, pendants and a new chandelier for a bright open space. White shaker cabinetry was installed and topped with a beautiful Grigio Nube Quartz. The backsplash gives a pop of color with the Mariners Cove glass mosaic tile. Finally, we completed the space with the BEAUTIFUL 8x32 Sav Wood Tortora porcelain wood look tile throughout the kitchen and living area.
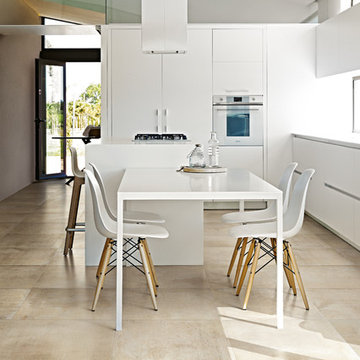
Cucina moderna look bianco, con isola e tavolo incorporato. Per il pavimento, piastrelle in gres porcellanato effetto cemento Florim.
Design ideas for a mid-sized modern l-shaped open plan kitchen with white cabinets, porcelain floors, with island, beige floor, white benchtop, flat-panel cabinets and white appliances.
Design ideas for a mid-sized modern l-shaped open plan kitchen with white cabinets, porcelain floors, with island, beige floor, white benchtop, flat-panel cabinets and white appliances.
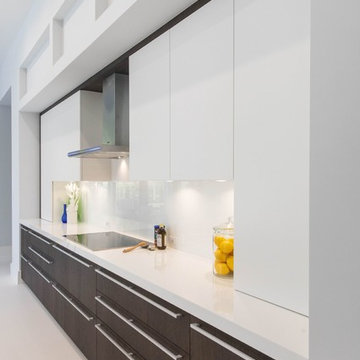
CARLOS ARIZTOBAL
Photo of a large contemporary l-shaped open plan kitchen in Other with an undermount sink, flat-panel cabinets, white cabinets, quartz benchtops, white splashback, glass sheet splashback, panelled appliances, porcelain floors, with island, white floor and white benchtop.
Photo of a large contemporary l-shaped open plan kitchen in Other with an undermount sink, flat-panel cabinets, white cabinets, quartz benchtops, white splashback, glass sheet splashback, panelled appliances, porcelain floors, with island, white floor and white benchtop.
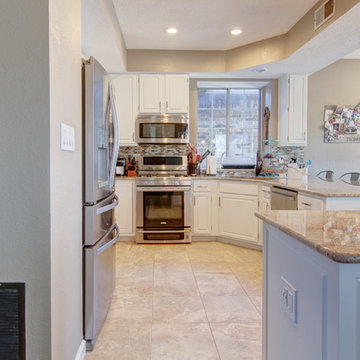
This project presented very unique challenges: the customer wanted to "open" the kitchen to the living room so that the room could be inclusive, while not losing the vital pantry space. The solution was to remove the former load bearing wall and pantry and build a custom island so the profile of the doors and drawers seamlessly matched with the current kitchen. Additionally, we had to locate the granite for the island to match the existing countertops. The results are, well, incredible!
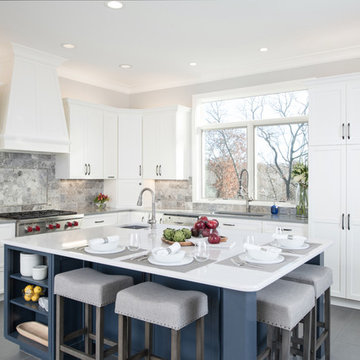
Open kitchen design with white shaker cabinets and a large custom Island. 12x24 gray tile ties in with the stone backsplash and quartz countertop. The navy/blue island anchors the kitchen and adds some needed color.
- Shot by Matt Kocourek
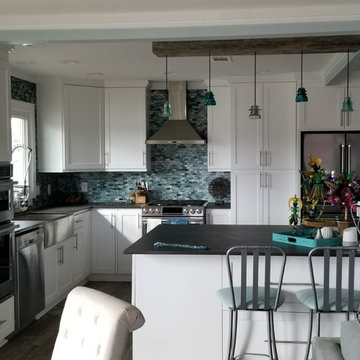
Large country u-shaped eat-in kitchen in Houston with a farmhouse sink, shaker cabinets, white cabinets, quartz benchtops, blue splashback, glass tile splashback, stainless steel appliances, porcelain floors, with island, beige floor and black benchtop.
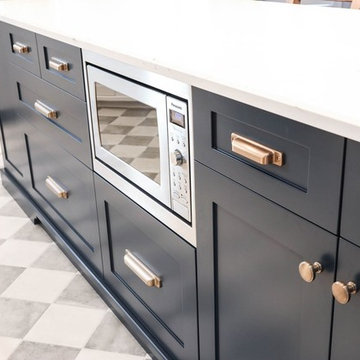
Large contemporary l-shaped open plan kitchen in Other with a double-bowl sink, shaker cabinets, white cabinets, marble benchtops, white splashback, subway tile splashback, stainless steel appliances, porcelain floors, with island, multi-coloured floor and white benchtop.
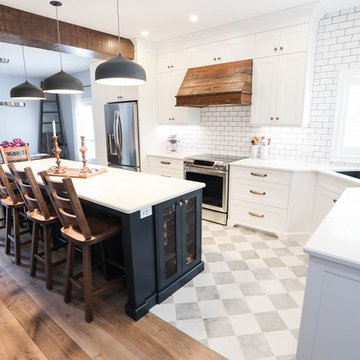
This is an example of a large contemporary l-shaped open plan kitchen in Other with a double-bowl sink, shaker cabinets, white cabinets, marble benchtops, white splashback, subway tile splashback, stainless steel appliances, porcelain floors, with island, multi-coloured floor and white benchtop.
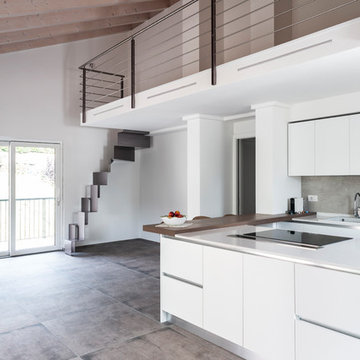
Zona giorno mansardata open space con cucina ad U con isola, soppalco nella parte più alta.
Photo of a large contemporary u-shaped open plan kitchen in Other with white cabinets, grey splashback, with island, grey floor, white benchtop, a drop-in sink, flat-panel cabinets, quartzite benchtops, porcelain splashback, stainless steel appliances and porcelain floors.
Photo of a large contemporary u-shaped open plan kitchen in Other with white cabinets, grey splashback, with island, grey floor, white benchtop, a drop-in sink, flat-panel cabinets, quartzite benchtops, porcelain splashback, stainless steel appliances and porcelain floors.
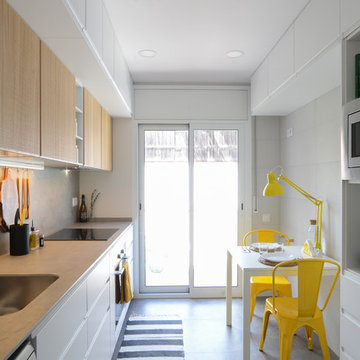
Sheila Peña
Inspiration for a mid-sized contemporary single-wall separate kitchen in Barcelona with an undermount sink, flat-panel cabinets, white cabinets, grey splashback, stainless steel appliances, porcelain floors, grey floor and grey benchtop.
Inspiration for a mid-sized contemporary single-wall separate kitchen in Barcelona with an undermount sink, flat-panel cabinets, white cabinets, grey splashback, stainless steel appliances, porcelain floors, grey floor and grey benchtop.
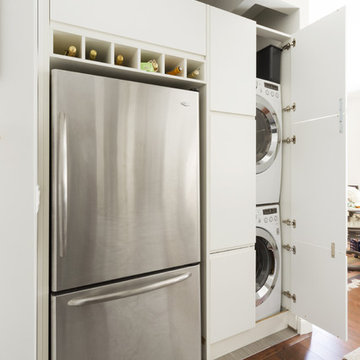
Design ideas for a mid-sized modern galley eat-in kitchen in New York with an undermount sink, flat-panel cabinets, white cabinets, quartz benchtops, grey splashback, glass tile splashback, stainless steel appliances, porcelain floors, a peninsula, beige floor and grey benchtop.
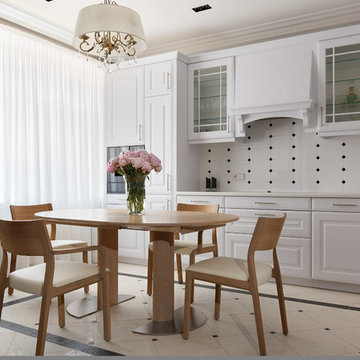
Иван Сорокин
Large transitional l-shaped open plan kitchen in Saint Petersburg with an undermount sink, raised-panel cabinets, white cabinets, quartzite benchtops, multi-coloured splashback, black appliances, porcelain floors, no island, beige floor and beige benchtop.
Large transitional l-shaped open plan kitchen in Saint Petersburg with an undermount sink, raised-panel cabinets, white cabinets, quartzite benchtops, multi-coloured splashback, black appliances, porcelain floors, no island, beige floor and beige benchtop.
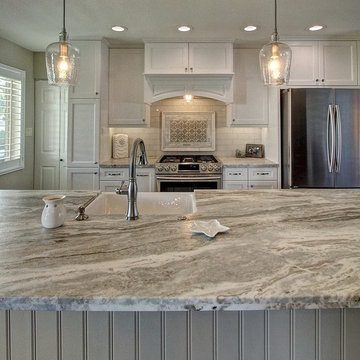
This is an example of a small country single-wall eat-in kitchen in Phoenix with a farmhouse sink, shaker cabinets, white cabinets, quartzite benchtops, white splashback, marble splashback, stainless steel appliances, porcelain floors, with island, brown floor and grey benchtop.
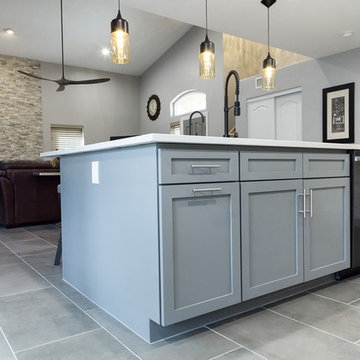
Photo of a mid-sized transitional l-shaped open plan kitchen in Phoenix with an undermount sink, shaker cabinets, white cabinets, quartz benchtops, grey splashback, glass tile splashback, black appliances, porcelain floors, with island, grey floor and grey benchtop.
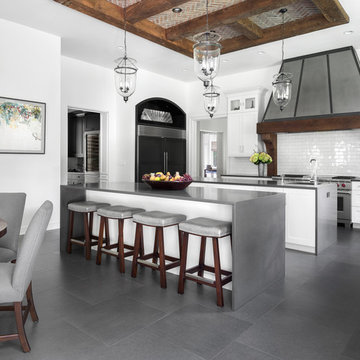
This exceptionally large kitchen can pull off the striking architectural details of the hood, coffered brick and beam ceiling and barrel vaulted brick butlers pantry. The juxtaposition of the modern floors and cabinetry against the old world architecture is what makes this so fantastic.
The wood elements contrast against the stark white making each of them more important to the design.
The gray elements in the floor, countertops seat and stool cushions all serve to balance the starkness of the wood/white contrast and soothe over the rest of the room
Kitchen design by Anthony Albert Studios.
Kitchen furniture and accessories by Ruth Richards
photography by Robert Granoff
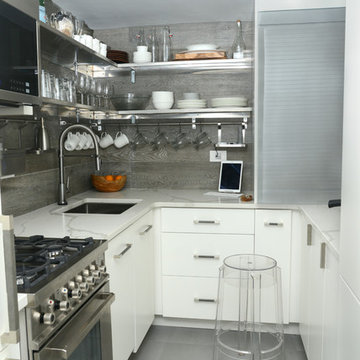
Don't be afraid of open shelving in the kitchen & why not add leather handles #norules!
Design ideas for a small industrial u-shaped separate kitchen in New York with an undermount sink, flat-panel cabinets, white cabinets, granite benchtops, grey splashback, porcelain splashback, stainless steel appliances, porcelain floors and grey floor.
Design ideas for a small industrial u-shaped separate kitchen in New York with an undermount sink, flat-panel cabinets, white cabinets, granite benchtops, grey splashback, porcelain splashback, stainless steel appliances, porcelain floors and grey floor.
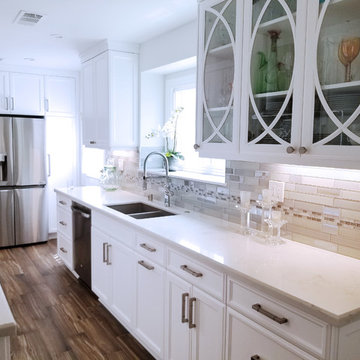
A small galley kitchen in a standard LA home is a common sight in Los Angeles.
The wall between the laundry room and the kitchen was removed to create one big open space.
The placement of all large appliances ( Fridge, Washer\Dryer and Double oven) on a single full height built-in cabinets wall opened up all the rest of the space to be more airy and practical.
The custom made cabinets are in a traditional manner with white finish and some glass doors to allow a good view of the good chinaware.
The floors are done with wood looking tile and color matched to the dark oak floors of the rest of the house to create a continuality of colors.
The backsplash is comprised of two different glass tiles, the larger pieces as the main tile and a small brick glass as the deco line.
The counter top is finished with a beveled edge for a touch of modern look.
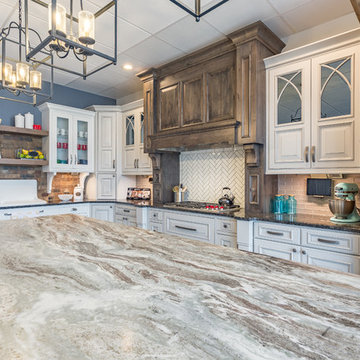
This custom kitchen is a combination of many textures and finishes that can be classified as a farmhouse style or a classic style. Regardless it has great appeal for any taste! The perimeter cabinets are painted a soft grey with a darker grey glaze, featuring glass wall cabinet doors with cathedral mullions. The range hood is stained knotty alder. The island has a rustic grey textured application on each end with the main section an heirloom finish. The countertop is Fantasy Brown marble with a leathered finish.
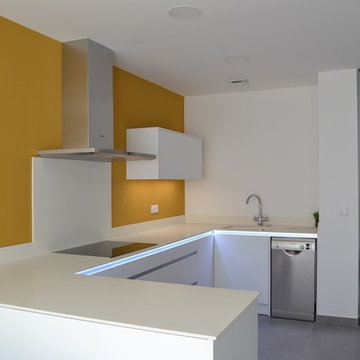
Cocina en color blanco y paramento vertical en color amarillo mostaza.
This is an example of a large contemporary l-shaped eat-in kitchen in Valencia with an undermount sink, flat-panel cabinets, white cabinets, quartz benchtops, white splashback, stainless steel appliances, porcelain floors, no island and grey floor.
This is an example of a large contemporary l-shaped eat-in kitchen in Valencia with an undermount sink, flat-panel cabinets, white cabinets, quartz benchtops, white splashback, stainless steel appliances, porcelain floors, no island and grey floor.
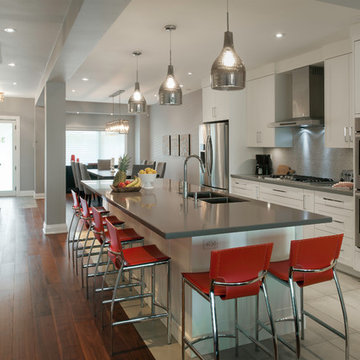
Rebecca Purdy Design | Toronto Interior Design | Entire Home Renovation | Architect Endes Design Inc. | Contractor Doug Householder | Photography Leeworkstudio, Katrina Lee
Kitchen with White Cabinets and Porcelain Floors Design Ideas
7