Kitchen with White Cabinets and Slate Floors Design Ideas
Refine by:
Budget
Sort by:Popular Today
21 - 40 of 3,371 photos
Item 1 of 3
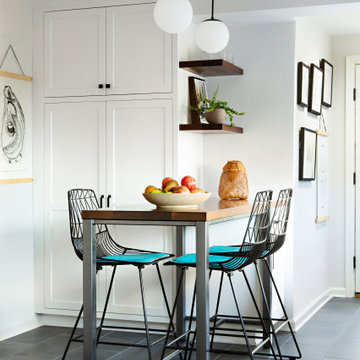
Phase 2 of our Modern Cottage project was the complete renovation of a small, impractical kitchen and dining nook. The client asked for a fresh, bright kitchen with natural light, a pop of color, and clean modern lines. The resulting kitchen features all of the above and incorporates fun details such as a scallop tile backsplash behind the range and artisan touches such as a custom walnut island and floating shelves; a custom metal range hood and hand-made lighting. This kitchen is all that the client asked for and more!
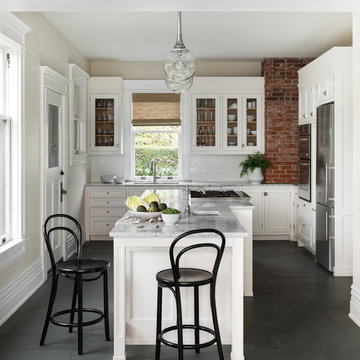
Haris Kenjar Photography and Design
Design ideas for an arts and crafts l-shaped open plan kitchen in Seattle with white cabinets, marble benchtops, white splashback, stainless steel appliances, with island, grey floor, grey benchtop, an undermount sink, subway tile splashback, slate floors and shaker cabinets.
Design ideas for an arts and crafts l-shaped open plan kitchen in Seattle with white cabinets, marble benchtops, white splashback, stainless steel appliances, with island, grey floor, grey benchtop, an undermount sink, subway tile splashback, slate floors and shaker cabinets.
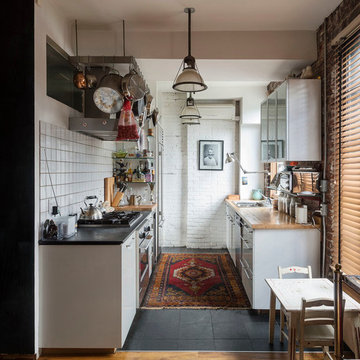
Slate and oak floors compliment butcher block and soapstone counter tops.
This is an example of a small eclectic galley eat-in kitchen in New York with a drop-in sink, flat-panel cabinets, white cabinets, soapstone benchtops, white splashback, ceramic splashback, stainless steel appliances, slate floors and no island.
This is an example of a small eclectic galley eat-in kitchen in New York with a drop-in sink, flat-panel cabinets, white cabinets, soapstone benchtops, white splashback, ceramic splashback, stainless steel appliances, slate floors and no island.
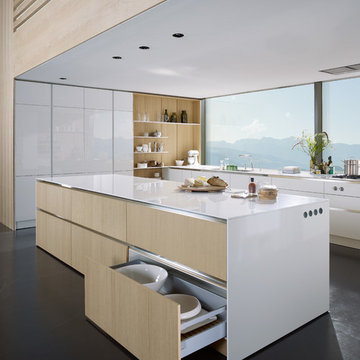
Design ideas for a large contemporary galley open plan kitchen in Munich with flat-panel cabinets, white cabinets, stainless steel benchtops, beige splashback, slate floors, with island and black floor.
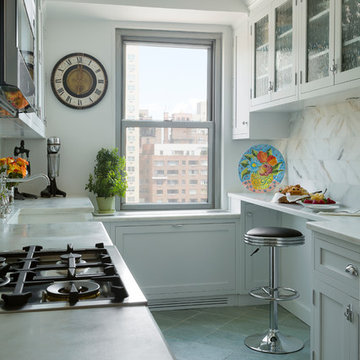
Inspiration for a small transitional galley separate kitchen in New York with a farmhouse sink, recessed-panel cabinets, white cabinets, marble benchtops, white splashback, stone tile splashback, stainless steel appliances, slate floors and no island.
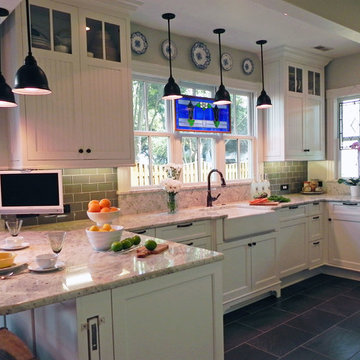
The existing quirky floor plan of this 17 year old kitchen created 4 work areas and left no room for a proper laundry and utility room. We actually made this kitchen smaller to make it function better. We took the cramped u-shaped area that housed the stove and refrigerator and walled it off to create a new more generous laundry room with room for ironing & sewing. The now rectangular shaped kitchen was reoriented by installing new windows with higher sills we were able to line the exterior wall with cabinets and counter, giving the sink a nice view to the side yard. To create the Victorian look the owners desired in their 1920’s home, we used wall cabinets with inset doors and beaded panels, for economy the base cabinets are full overlay doors & drawers all in the same finish, Nordic White. The owner selected a gorgeous serene white river granite for the counters and we selected a taupe glass subway tile to pull the palette together. Another special feature of this kitchen is the custom pocket dog door. The owner’s had a salvaged door that we incorporated in a pocket in the peninsula to corale the dogs when the owner aren’t home. Tina Colebrook
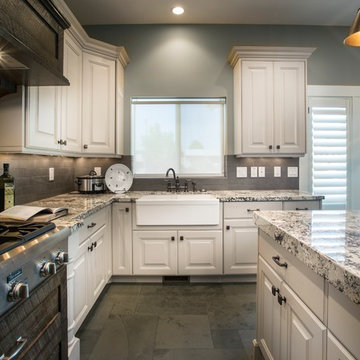
This is an example of a mid-sized country u-shaped eat-in kitchen in Salt Lake City with a farmhouse sink, raised-panel cabinets, white cabinets, granite benchtops, grey splashback, subway tile splashback, stainless steel appliances, slate floors, with island and multi-coloured benchtop.
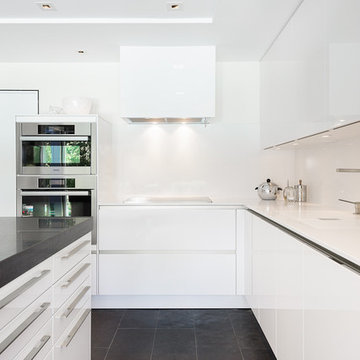
Photography Credit: Doublespace Photography
Design ideas for a mid-sized contemporary l-shaped kitchen in Ottawa with flat-panel cabinets, white cabinets, black floor, quartzite benchtops, white splashback, stainless steel appliances, slate floors and with island.
Design ideas for a mid-sized contemporary l-shaped kitchen in Ottawa with flat-panel cabinets, white cabinets, black floor, quartzite benchtops, white splashback, stainless steel appliances, slate floors and with island.
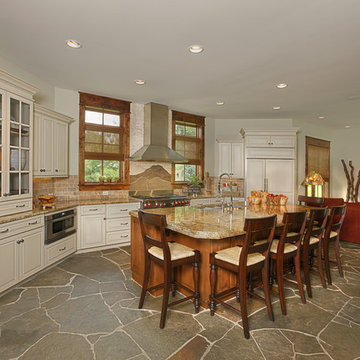
Photo of a mid-sized contemporary single-wall open plan kitchen in Chicago with raised-panel cabinets, stainless steel appliances, an undermount sink, white cabinets, granite benchtops, multi-coloured splashback, slate floors, with island and slate splashback.
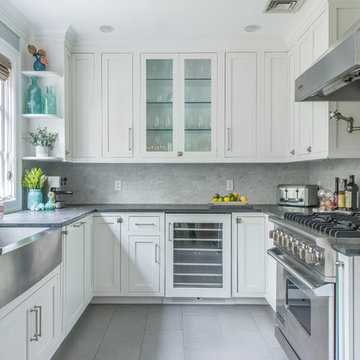
Fridge: Jenn-Air Stainless Steel
Range: Viking-36" Gas/Convection
Hood: Viking Chimney (Professional Line)
Sink: Franke Farmhouse stainless steel
Faucet: Hansgroh Stainless Steel
Wine Fridge: Jenn-Air Dual Zone Custom panel
Flooring: Porcelain from Wayne Tile in a cool gray tone
Backsplash: Carrera Marble Subway
Countertops: Pietra Cardosa Slate
Window Treatments: Hunter Douglas Woven Woods
Cabinetry: Fully Custom Painted White
Photo Credit: Front Door Photography
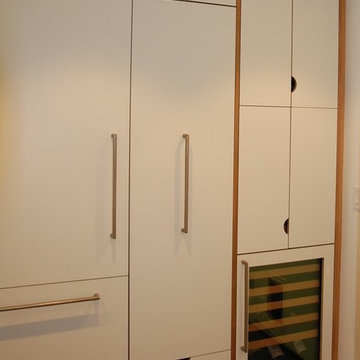
Design ideas for a mid-sized midcentury galley separate kitchen in San Francisco with an undermount sink, flat-panel cabinets, white cabinets, marble benchtops, stainless steel appliances, slate floors and no island.
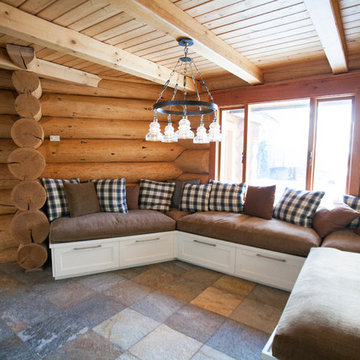
Ava Famili
This is an example of a large country u-shaped eat-in kitchen in Vancouver with a farmhouse sink, shaker cabinets, white cabinets, wood benchtops, stainless steel appliances, slate floors and with island.
This is an example of a large country u-shaped eat-in kitchen in Vancouver with a farmhouse sink, shaker cabinets, white cabinets, wood benchtops, stainless steel appliances, slate floors and with island.
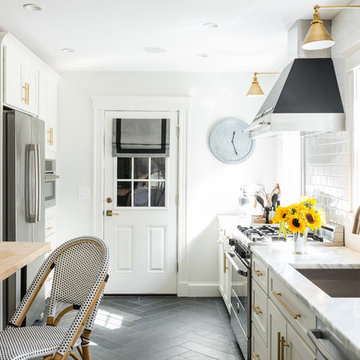
Wide Galley style kitchen. White cabinets with brass hardware. Calcutta marble. Jessica Delaney Photography
This is an example of a small transitional galley eat-in kitchen in Boston with an undermount sink, white cabinets, marble benchtops, white splashback, subway tile splashback, stainless steel appliances, slate floors and with island.
This is an example of a small transitional galley eat-in kitchen in Boston with an undermount sink, white cabinets, marble benchtops, white splashback, subway tile splashback, stainless steel appliances, slate floors and with island.
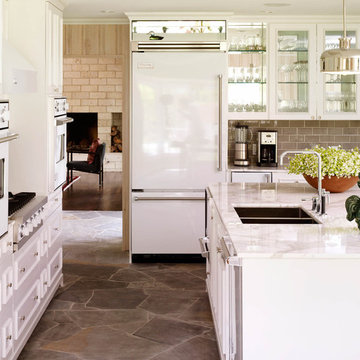
Karlisch Photography
Inspiration for a traditional kitchen in Dallas with a double-bowl sink, glass-front cabinets, white cabinets, grey splashback, subway tile splashback, white appliances and slate floors.
Inspiration for a traditional kitchen in Dallas with a double-bowl sink, glass-front cabinets, white cabinets, grey splashback, subway tile splashback, white appliances and slate floors.
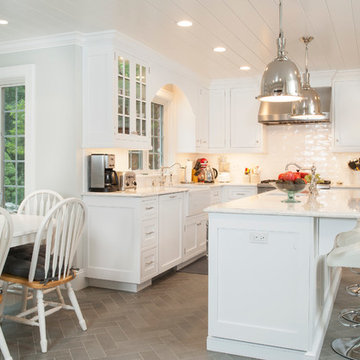
Inspiration for a mid-sized traditional l-shaped eat-in kitchen in New York with a farmhouse sink, shaker cabinets, white cabinets, white splashback, subway tile splashback, with island, marble benchtops, stainless steel appliances, slate floors and grey floor.
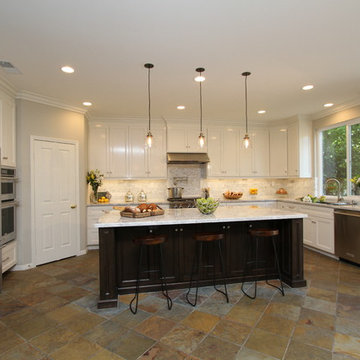
For this kitchen remodel we used custom maple cabinets in a swiss coffee finish with a coordinating dark maple island with beautiful custom finished end panels and posts. The countertops are Cambria Summerhill quartz and the backsplash is a combination of honed and polished Carrara marble. We designed a terrific custom built-in desk with 2 work stations.
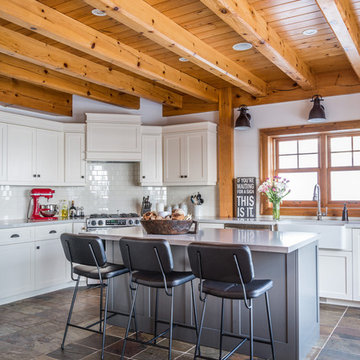
Inspiration for a large country l-shaped open plan kitchen in Toronto with white cabinets, white splashback, subway tile splashback, stainless steel appliances, slate floors and with island.
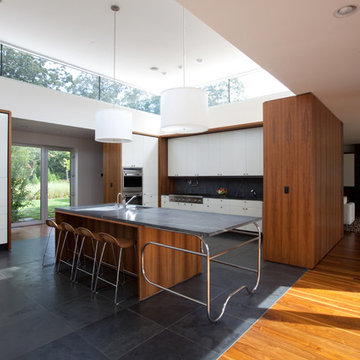
Wallace K Harrison Estate in Long Island. Design by Schappacher White Ltd. www.schappacherwhite.com .
Belvedere Soapstone island.
Design ideas for a modern u-shaped open plan kitchen in Other with soapstone benchtops, an undermount sink, flat-panel cabinets, white cabinets, black splashback, stainless steel appliances and slate floors.
Design ideas for a modern u-shaped open plan kitchen in Other with soapstone benchtops, an undermount sink, flat-panel cabinets, white cabinets, black splashback, stainless steel appliances and slate floors.
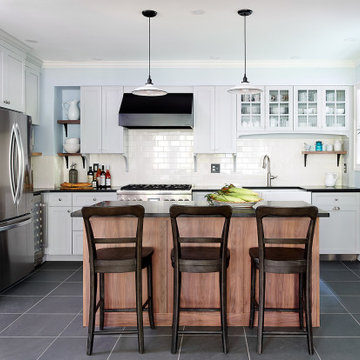
Photo of a mid-sized transitional u-shaped eat-in kitchen in Philadelphia with a farmhouse sink, shaker cabinets, granite benchtops, white splashback, ceramic splashback, stainless steel appliances, slate floors, with island, grey floor, black benchtop and white cabinets.
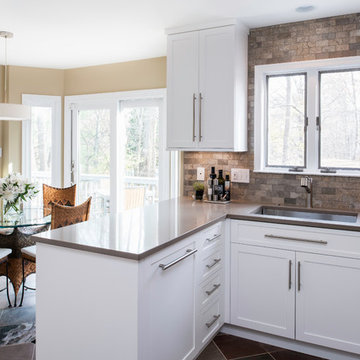
The U-shaped kitchen features a peninsula for extra countertop prep space and a "hidden" cabinet-panel dishwasher. The new, sliding glass doors flood warm light into the breakfast area, creating a cozy spot for morning coffee. A cabinetry-style pantry is tucked into a formerly unused wall void at the far left, adding extra storage space that our clients have always desired.
Kitchen with White Cabinets and Slate Floors Design Ideas
2