Kitchen with White Cabinets and Slate Floors Design Ideas
Refine by:
Budget
Sort by:Popular Today
41 - 60 of 3,371 photos
Item 1 of 3
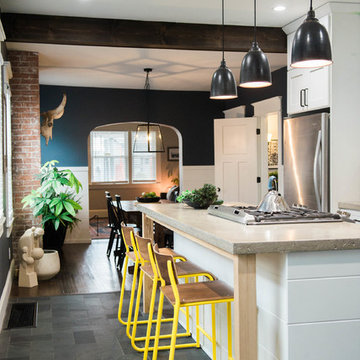
Kitchen Renovation, concrete countertops, herringbone slate flooring, and open shelving over the sink make the space cozy and functional. Handmade mosaic behind the sink that adds character to the home.
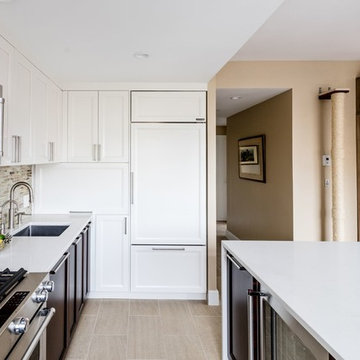
Design ideas for a mid-sized transitional u-shaped kitchen in New York with an undermount sink, shaker cabinets, white cabinets, quartz benchtops, beige splashback, stone tile splashback, stainless steel appliances, slate floors and with island.
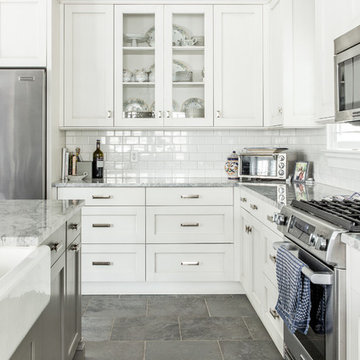
Sean Litchfield
Inspiration for a large traditional l-shaped open plan kitchen in New York with a farmhouse sink, recessed-panel cabinets, white cabinets, granite benchtops, white splashback, subway tile splashback, stainless steel appliances, slate floors and with island.
Inspiration for a large traditional l-shaped open plan kitchen in New York with a farmhouse sink, recessed-panel cabinets, white cabinets, granite benchtops, white splashback, subway tile splashback, stainless steel appliances, slate floors and with island.
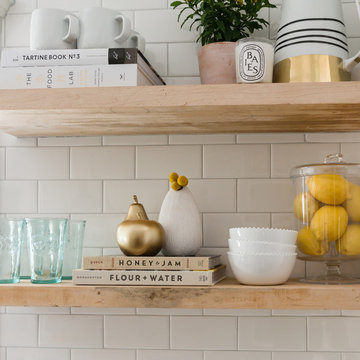
Jessica Delaney Photography
Small modern galley eat-in kitchen in Boston with an undermount sink, white cabinets, marble benchtops, white splashback, subway tile splashback, stainless steel appliances, slate floors and with island.
Small modern galley eat-in kitchen in Boston with an undermount sink, white cabinets, marble benchtops, white splashback, subway tile splashback, stainless steel appliances, slate floors and with island.
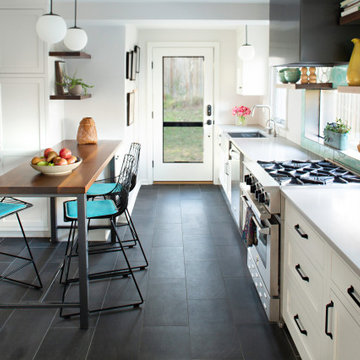
Phase 2 of our Modern Cottage project was the complete renovation of a small, impractical kitchen and dining nook. The client asked for a fresh, bright kitchen with natural light, a pop of color, and clean modern lines. The resulting kitchen features all of the above and incorporates fun details such as a scallop tile backsplash behind the range and artisan touches such as a custom walnut island and floating shelves; a custom metal range hood and hand-made lighting. This kitchen is all that the client asked for and more!
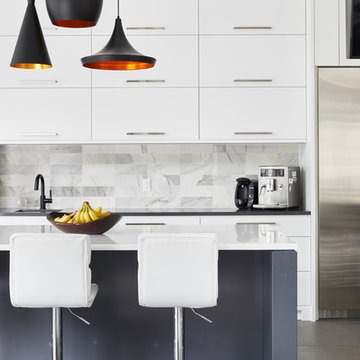
Modern slab white cabinet doors on shadow box cabinets feature sleek hardware and pair elegantly with the white quartz on the islands.
The ultra-modern hanging light fixtures add a geometric touch and a splash of warm colour while the stainless-steel appliances compliment the overall aesthetic.
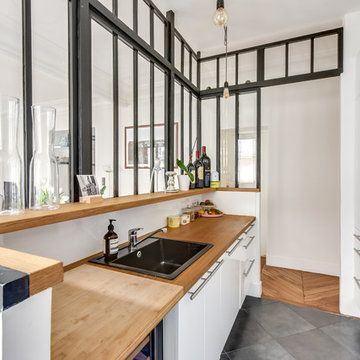
Shootin
Design ideas for a mid-sized contemporary single-wall separate kitchen in Paris with an undermount sink, beaded inset cabinets, white cabinets, wood benchtops, stainless steel appliances, grey floor, slate floors, no island, multi-coloured splashback and cement tile splashback.
Design ideas for a mid-sized contemporary single-wall separate kitchen in Paris with an undermount sink, beaded inset cabinets, white cabinets, wood benchtops, stainless steel appliances, grey floor, slate floors, no island, multi-coloured splashback and cement tile splashback.
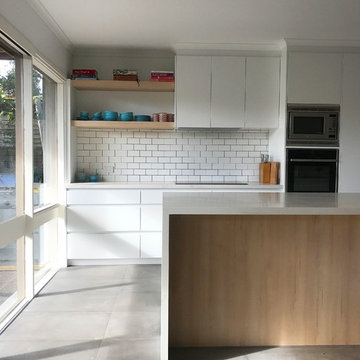
Kitchen completed in Beaumaris. Dulux lexicon satin 2-Pac painted cabinetry with feature Polytec Nordic oak woodmatt island back and floating shelves. Finished with Caesar stone calacutta Nuvo stone benchtops.
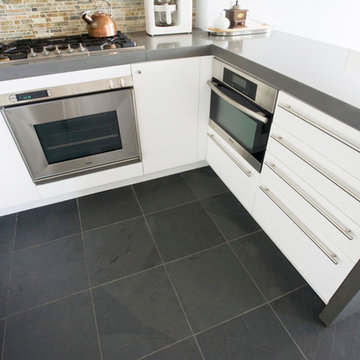
Design ideas for a mid-sized modern u-shaped eat-in kitchen in New York with an undermount sink, flat-panel cabinets, white cabinets, quartz benchtops, multi-coloured splashback, matchstick tile splashback, stainless steel appliances, slate floors, a peninsula, black floor and grey benchtop.
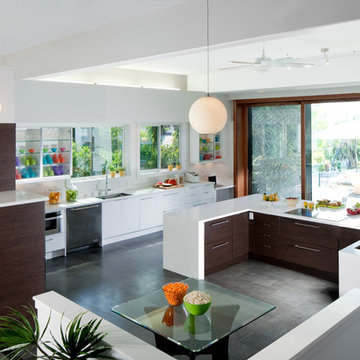
This is an example of a large contemporary u-shaped eat-in kitchen in Hawaii with an undermount sink, flat-panel cabinets, white cabinets, quartz benchtops, white splashback, panelled appliances, slate floors, with island and grey floor.
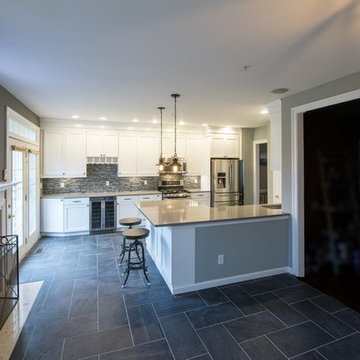
Kitchen & bathroom remodeling Vienna, VA,
Large modern l-shaped eat-in kitchen in DC Metro with an undermount sink, recessed-panel cabinets, white cabinets, quartz benchtops, grey splashback, matchstick tile splashback, stainless steel appliances, slate floors and grey floor.
Large modern l-shaped eat-in kitchen in DC Metro with an undermount sink, recessed-panel cabinets, white cabinets, quartz benchtops, grey splashback, matchstick tile splashback, stainless steel appliances, slate floors and grey floor.
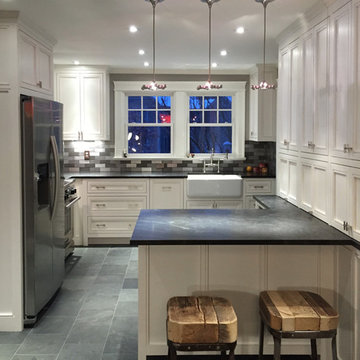
Architect - Scott Tulay, AIA
Contractor-Roger Clark
Cabinetry-Jim Picardi
Design ideas for a mid-sized transitional l-shaped kitchen in Boston with a farmhouse sink, recessed-panel cabinets, white cabinets, granite benchtops, metallic splashback, metal splashback, stainless steel appliances, slate floors and a peninsula.
Design ideas for a mid-sized transitional l-shaped kitchen in Boston with a farmhouse sink, recessed-panel cabinets, white cabinets, granite benchtops, metallic splashback, metal splashback, stainless steel appliances, slate floors and a peninsula.
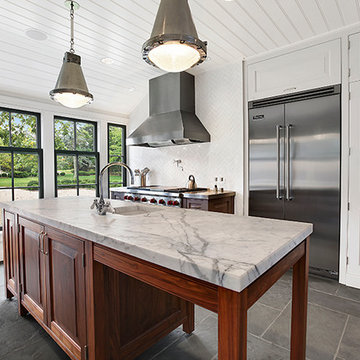
Mid-sized transitional u-shaped eat-in kitchen in New York with a farmhouse sink, raised-panel cabinets, white cabinets, marble benchtops, white splashback, ceramic splashback, stainless steel appliances, slate floors, with island and grey floor.
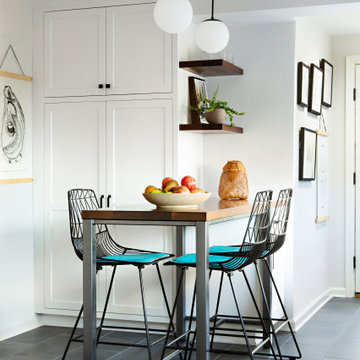
Phase 2 of our Modern Cottage project was the complete renovation of a small, impractical kitchen and dining nook. The client asked for a fresh, bright kitchen with natural light, a pop of color, and clean modern lines. The resulting kitchen features all of the above and incorporates fun details such as a scallop tile backsplash behind the range and artisan touches such as a custom walnut island and floating shelves; a custom metal range hood and hand-made lighting. This kitchen is all that the client asked for and more!
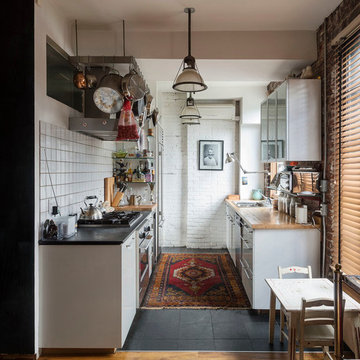
Slate and oak floors compliment butcher block and soapstone counter tops.
This is an example of a small eclectic galley eat-in kitchen in New York with a drop-in sink, flat-panel cabinets, white cabinets, soapstone benchtops, white splashback, ceramic splashback, stainless steel appliances, slate floors and no island.
This is an example of a small eclectic galley eat-in kitchen in New York with a drop-in sink, flat-panel cabinets, white cabinets, soapstone benchtops, white splashback, ceramic splashback, stainless steel appliances, slate floors and no island.
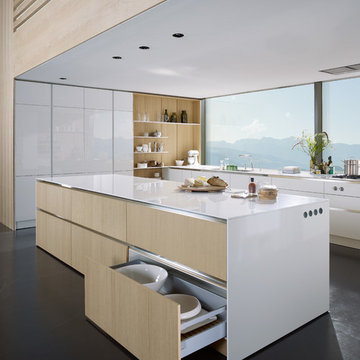
Design ideas for a large contemporary galley open plan kitchen in Munich with flat-panel cabinets, white cabinets, stainless steel benchtops, beige splashback, slate floors, with island and black floor.
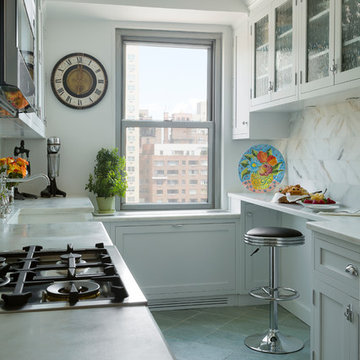
Inspiration for a small transitional galley separate kitchen in New York with a farmhouse sink, recessed-panel cabinets, white cabinets, marble benchtops, white splashback, stone tile splashback, stainless steel appliances, slate floors and no island.
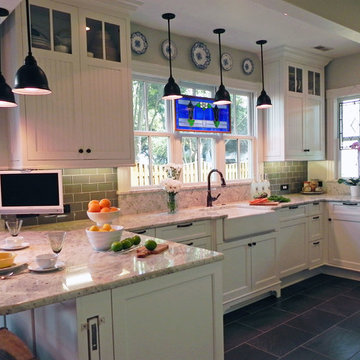
The existing quirky floor plan of this 17 year old kitchen created 4 work areas and left no room for a proper laundry and utility room. We actually made this kitchen smaller to make it function better. We took the cramped u-shaped area that housed the stove and refrigerator and walled it off to create a new more generous laundry room with room for ironing & sewing. The now rectangular shaped kitchen was reoriented by installing new windows with higher sills we were able to line the exterior wall with cabinets and counter, giving the sink a nice view to the side yard. To create the Victorian look the owners desired in their 1920’s home, we used wall cabinets with inset doors and beaded panels, for economy the base cabinets are full overlay doors & drawers all in the same finish, Nordic White. The owner selected a gorgeous serene white river granite for the counters and we selected a taupe glass subway tile to pull the palette together. Another special feature of this kitchen is the custom pocket dog door. The owner’s had a salvaged door that we incorporated in a pocket in the peninsula to corale the dogs when the owner aren’t home. Tina Colebrook
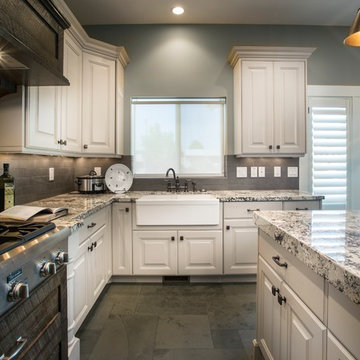
This is an example of a mid-sized country u-shaped eat-in kitchen in Salt Lake City with a farmhouse sink, raised-panel cabinets, white cabinets, granite benchtops, grey splashback, subway tile splashback, stainless steel appliances, slate floors, with island and multi-coloured benchtop.
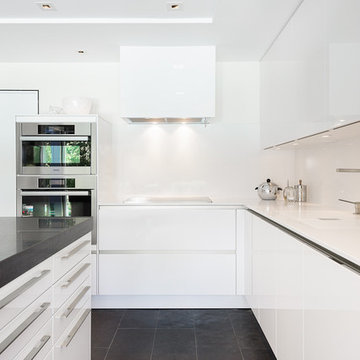
Photography Credit: Doublespace Photography
Design ideas for a mid-sized contemporary l-shaped kitchen in Ottawa with flat-panel cabinets, white cabinets, black floor, quartzite benchtops, white splashback, stainless steel appliances, slate floors and with island.
Design ideas for a mid-sized contemporary l-shaped kitchen in Ottawa with flat-panel cabinets, white cabinets, black floor, quartzite benchtops, white splashback, stainless steel appliances, slate floors and with island.
Kitchen with White Cabinets and Slate Floors Design Ideas
3