Kitchen with White Cabinets and Slate Splashback Design Ideas
Refine by:
Budget
Sort by:Popular Today
221 - 240 of 642 photos
Item 1 of 3
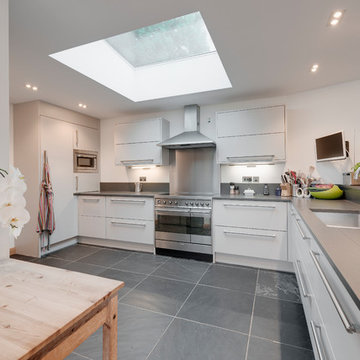
Richard Downer Photographer
This is an example of a mid-sized modern u-shaped open plan kitchen in Cornwall with an integrated sink, flat-panel cabinets, white cabinets, solid surface benchtops, grey splashback, slate splashback, stainless steel appliances, slate floors, with island and grey floor.
This is an example of a mid-sized modern u-shaped open plan kitchen in Cornwall with an integrated sink, flat-panel cabinets, white cabinets, solid surface benchtops, grey splashback, slate splashback, stainless steel appliances, slate floors, with island and grey floor.
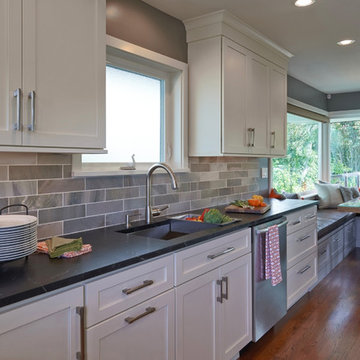
Co-Designer: Trisha Gaffney, AKBD |
Co-Designer & Cabinetry by: Vawn Greany, CMKBD |
Dura Supreme Cabinetry by Collaborative Interiors |
Photography by: Dale Lang, NW Architectural Photography |
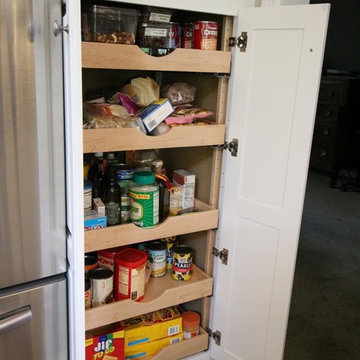
This is an example of a mid-sized traditional l-shaped open plan kitchen in Other with a farmhouse sink, raised-panel cabinets, white cabinets, quartz benchtops, grey splashback, slate splashback, stainless steel appliances, porcelain floors, with island and beige floor.
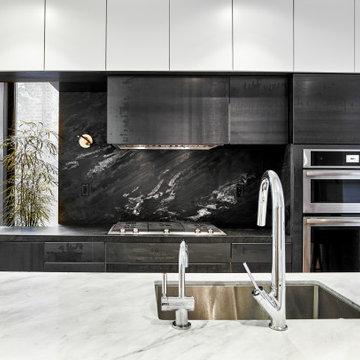
Warm steel and slate inset cooking niche.
Design ideas for a mid-sized contemporary galley eat-in kitchen in Toronto with flat-panel cabinets, white cabinets, marble benchtops, black splashback, slate splashback, stainless steel appliances, medium hardwood floors, with island and white benchtop.
Design ideas for a mid-sized contemporary galley eat-in kitchen in Toronto with flat-panel cabinets, white cabinets, marble benchtops, black splashback, slate splashback, stainless steel appliances, medium hardwood floors, with island and white benchtop.
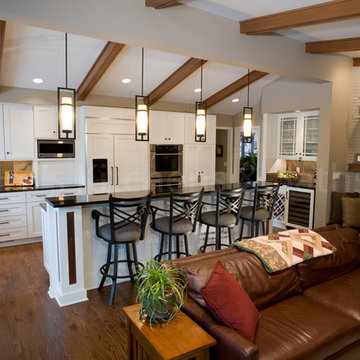
An Open Concept Kitchen
This renovation took a small, closed-in kitchen and an adjacent family room and combined them into an inviting and functional living space. The kitchen features white painted cabinetry, black granite countertops, slate tile backsplash, exposed beams, and oak wood floors. Photos by Charles A. Ward.
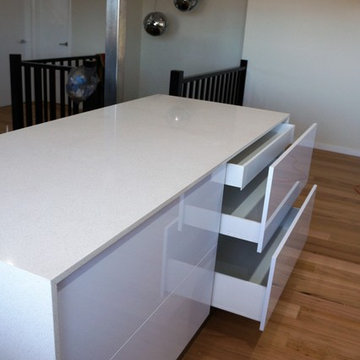
This is an example of a mid-sized contemporary l-shaped eat-in kitchen in Perth with a drop-in sink, flat-panel cabinets, white cabinets, quartz benchtops, black splashback, slate splashback, stainless steel appliances, light hardwood floors, with island, brown floor and white benchtop.
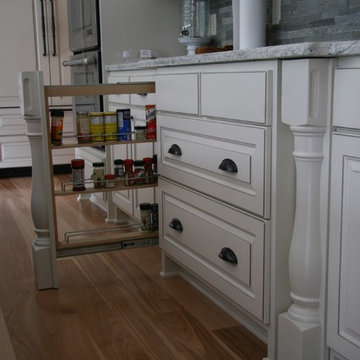
Photo of a mid-sized traditional u-shaped eat-in kitchen in Milwaukee with raised-panel cabinets, white cabinets, grey splashback, slate splashback, stainless steel appliances, medium hardwood floors and beige floor.
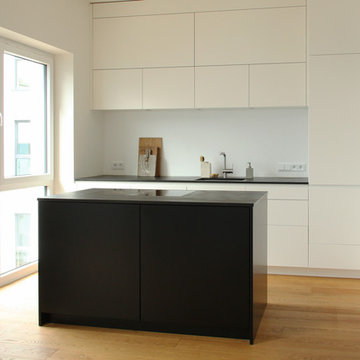
Photo of a mid-sized modern single-wall open plan kitchen in Berlin with an undermount sink, flat-panel cabinets, white cabinets, granite benchtops, white splashback, slate splashback, black appliances, light hardwood floors, with island and black benchtop.
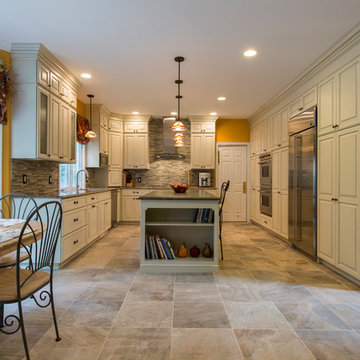
David Dadekian
Photo of a large arts and crafts l-shaped open plan kitchen in Bridgeport with an undermount sink, raised-panel cabinets, white cabinets, quartzite benchtops, multi-coloured splashback, slate splashback, stainless steel appliances, porcelain floors, with island and beige floor.
Photo of a large arts and crafts l-shaped open plan kitchen in Bridgeport with an undermount sink, raised-panel cabinets, white cabinets, quartzite benchtops, multi-coloured splashback, slate splashback, stainless steel appliances, porcelain floors, with island and beige floor.
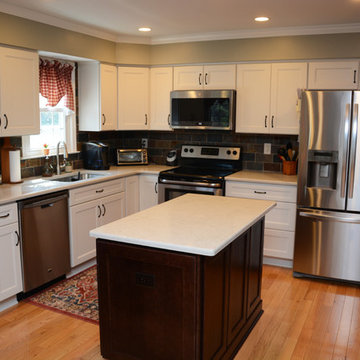
This kitchen features Homecrest Cabinetry. The perimeter cabinets are Hershing doors in Maple with French Vanilla Opaque color. The island cabinetry uses Hershing doors in Hickory with Porter finish. The countertops are Caesarstone Taj Royal quartz from Creative In Counters. The backsplash is Jeffrey Court Chapter 9 Pietra Opus Slate
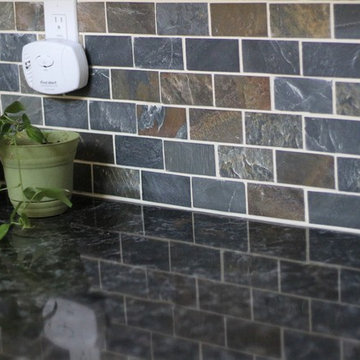
Design ideas for a mid-sized traditional l-shaped open plan kitchen in Other with a farmhouse sink, raised-panel cabinets, white cabinets, quartz benchtops, grey splashback, slate splashback, stainless steel appliances, porcelain floors, with island and beige floor.
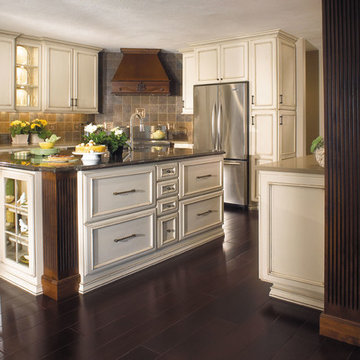
Large traditional l-shaped separate kitchen in New York with an undermount sink, recessed-panel cabinets, white cabinets, granite benchtops, multi-coloured splashback, slate splashback, stainless steel appliances, dark hardwood floors, multiple islands and brown floor.
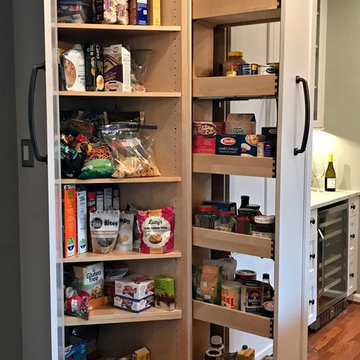
Mid-sized transitional l-shaped eat-in kitchen in Philadelphia with an undermount sink, shaker cabinets, white cabinets, granite benchtops, grey splashback, slate splashback, medium hardwood floors, with island, brown floor and beige benchtop.
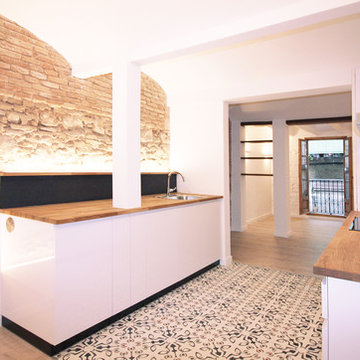
Cocina de concepto abierto
Foto: CROMA Arquitectos Constructores, S.L
Photo of a mid-sized mediterranean single-wall open plan kitchen in Barcelona with an undermount sink, wood benchtops, black splashback, slate splashback, panelled appliances, cement tiles, multi-coloured floor, flat-panel cabinets, white cabinets, no island and brown benchtop.
Photo of a mid-sized mediterranean single-wall open plan kitchen in Barcelona with an undermount sink, wood benchtops, black splashback, slate splashback, panelled appliances, cement tiles, multi-coloured floor, flat-panel cabinets, white cabinets, no island and brown benchtop.
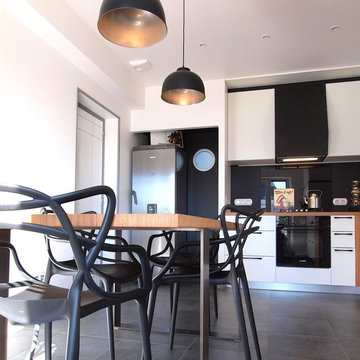
Le Faiseur de Choses
Mid-sized modern l-shaped separate kitchen in Brest with a double-bowl sink, beaded inset cabinets, white cabinets, wood benchtops, black splashback, slate splashback, black appliances, ceramic floors, no island and grey floor.
Mid-sized modern l-shaped separate kitchen in Brest with a double-bowl sink, beaded inset cabinets, white cabinets, wood benchtops, black splashback, slate splashback, black appliances, ceramic floors, no island and grey floor.
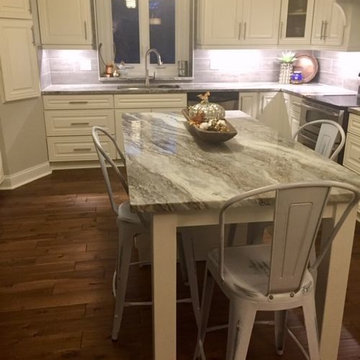
Premium Cabinet Studio
Inspiration for a mid-sized traditional u-shaped eat-in kitchen in Kansas City with an undermount sink, raised-panel cabinets, white cabinets, granite benchtops, grey splashback, slate splashback, stainless steel appliances, dark hardwood floors, with island, brown floor and multi-coloured benchtop.
Inspiration for a mid-sized traditional u-shaped eat-in kitchen in Kansas City with an undermount sink, raised-panel cabinets, white cabinets, granite benchtops, grey splashback, slate splashback, stainless steel appliances, dark hardwood floors, with island, brown floor and multi-coloured benchtop.
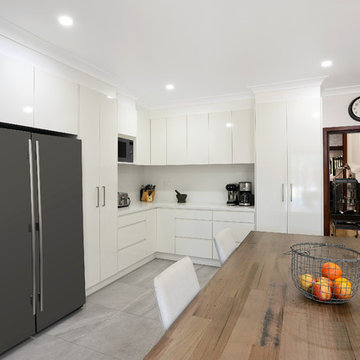
The finishes and design features of the project is modern, with its bright white doors and white stone benchtop and splash. This kitchen is clean and fresh – a stark contrast to its original design.
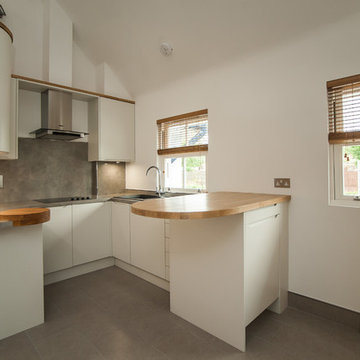
Mid-sized modern u-shaped eat-in kitchen in Hertfordshire with flat-panel cabinets, white cabinets, wood benchtops, a peninsula, a drop-in sink, grey splashback, slate splashback, stainless steel appliances, ceramic floors and grey floor.
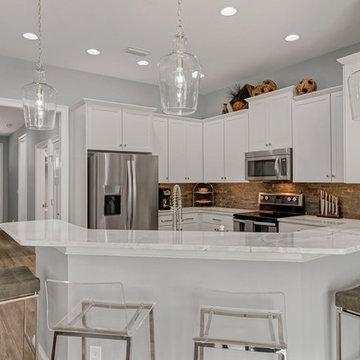
Mid-sized beach style u-shaped eat-in kitchen in Jacksonville with a farmhouse sink, shaker cabinets, white cabinets, quartzite benchtops, slate splashback, stainless steel appliances, light hardwood floors, with island, brown floor, white benchtop and grey splashback.
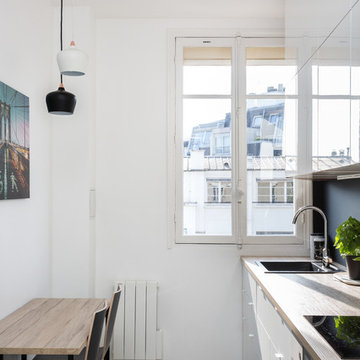
Stephane Vasco
Inspiration for a mid-sized contemporary single-wall separate kitchen in Paris with wood benchtops, no island, a drop-in sink, flat-panel cabinets, white cabinets, black splashback, slate splashback, stainless steel appliances, cement tiles, multi-coloured floor and beige benchtop.
Inspiration for a mid-sized contemporary single-wall separate kitchen in Paris with wood benchtops, no island, a drop-in sink, flat-panel cabinets, white cabinets, black splashback, slate splashback, stainless steel appliances, cement tiles, multi-coloured floor and beige benchtop.
Kitchen with White Cabinets and Slate Splashback Design Ideas
12