Kitchen with White Cabinets and Slate Splashback Design Ideas
Refine by:
Budget
Sort by:Popular Today
161 - 180 of 642 photos
Item 1 of 3
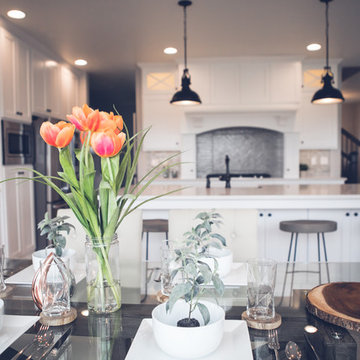
This is an example of a mid-sized contemporary l-shaped open plan kitchen in Other with an undermount sink, shaker cabinets, white cabinets, marble benchtops, grey splashback, slate splashback, stainless steel appliances, light hardwood floors, with island and beige floor.
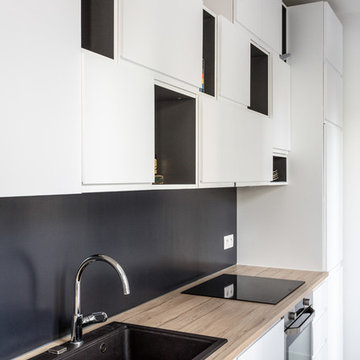
STEPHANE VASCO
Inspiration for a mid-sized modern single-wall open plan kitchen in Paris with wood benchtops, a drop-in sink, flat-panel cabinets, white cabinets, black splashback, slate splashback, black appliances, vinyl floors, no island, grey floor and beige benchtop.
Inspiration for a mid-sized modern single-wall open plan kitchen in Paris with wood benchtops, a drop-in sink, flat-panel cabinets, white cabinets, black splashback, slate splashback, black appliances, vinyl floors, no island, grey floor and beige benchtop.
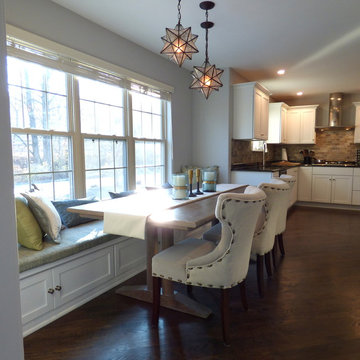
SH interiors
Inspiration for a mid-sized transitional l-shaped separate kitchen in Los Angeles with an undermount sink, flat-panel cabinets, white cabinets, wood benchtops, multi-coloured splashback, slate splashback, stainless steel appliances, dark hardwood floors, no island and brown floor.
Inspiration for a mid-sized transitional l-shaped separate kitchen in Los Angeles with an undermount sink, flat-panel cabinets, white cabinets, wood benchtops, multi-coloured splashback, slate splashback, stainless steel appliances, dark hardwood floors, no island and brown floor.
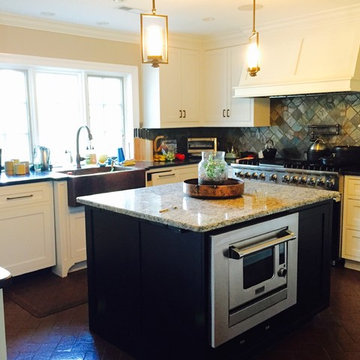
Large transitional u-shaped separate kitchen in Philadelphia with a farmhouse sink, shaker cabinets, white cabinets, granite benchtops, green splashback, slate splashback, stainless steel appliances, brick floors, with island and red floor.
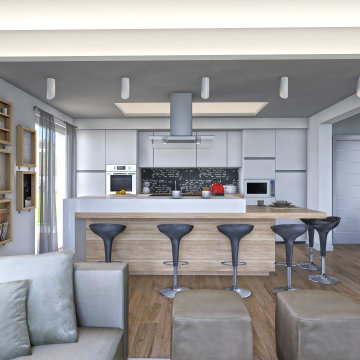
Photo of a large modern galley eat-in kitchen in Other with a drop-in sink, flat-panel cabinets, white cabinets, wood benchtops, black splashback, slate splashback, stainless steel appliances, light hardwood floors, with island, brown floor, brown benchtop and recessed.
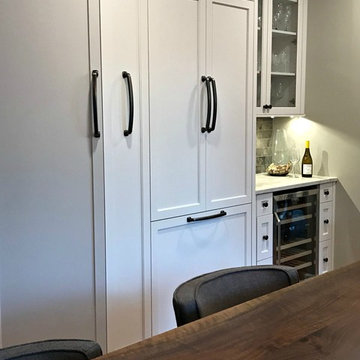
Inspiration for a mid-sized transitional l-shaped eat-in kitchen in Philadelphia with an undermount sink, shaker cabinets, white cabinets, granite benchtops, grey splashback, slate splashback, medium hardwood floors, with island, brown floor and beige benchtop.
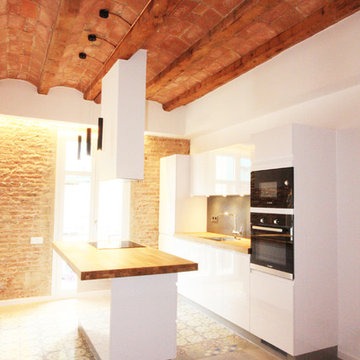
Cocina de concepto abierto integrada al salón y comedor.
Foto: CROMA Arquitectos Constructores, S.L
Mid-sized modern single-wall open plan kitchen in Barcelona with an undermount sink, white cabinets, wood benchtops, black splashback, slate splashback, panelled appliances, cement tiles, with island, multi-coloured floor, flat-panel cabinets and brown benchtop.
Mid-sized modern single-wall open plan kitchen in Barcelona with an undermount sink, white cabinets, wood benchtops, black splashback, slate splashback, panelled appliances, cement tiles, with island, multi-coloured floor, flat-panel cabinets and brown benchtop.
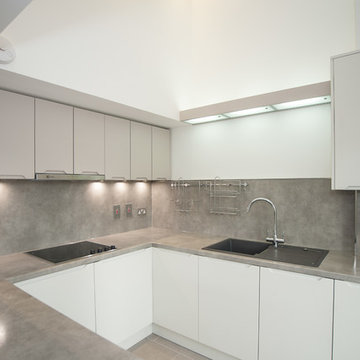
Mid-sized contemporary u-shaped eat-in kitchen in Hertfordshire with a drop-in sink, flat-panel cabinets, white cabinets, grey splashback, slate splashback, stainless steel appliances, ceramic floors, a peninsula and grey floor.
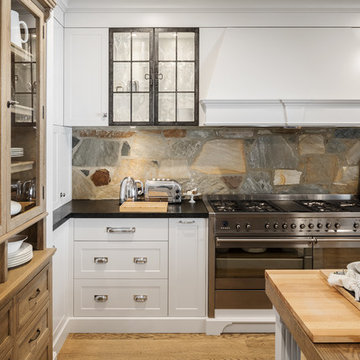
Kabuki Black granite benches with a stained French Oak island. Shaker doors in 25% Dusty Mule.
See album description for more info.
This is an example of a large country kitchen in Perth with shaker cabinets, granite benchtops, brown splashback, stainless steel appliances, medium hardwood floors, with island, black benchtop, white cabinets and slate splashback.
This is an example of a large country kitchen in Perth with shaker cabinets, granite benchtops, brown splashback, stainless steel appliances, medium hardwood floors, with island, black benchtop, white cabinets and slate splashback.
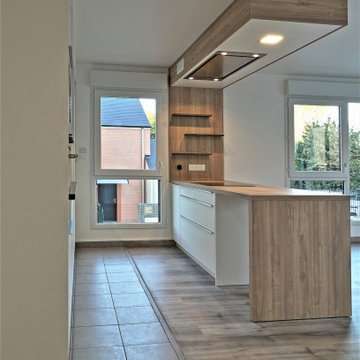
Qui dit rentrée, dit nouvelle cuisine pour M. & Mme M !
Un travail considérable a été effectué pour transformer cet espace de A à Z.
L’originalité de cette cuisine se trouve dans l’ouverture créée sur le salon et ses finitions qui vont jusqu’au plafond. À la fois îlot de cuisson, avec sa hotte parfaitement alignée, et coin snack pour deux personnes, ce bloc aux multiples usages allie à la perfection fonctionnalité et élégance.
Lorsque les portes des placards s’ouvrent, on y découvre un frigo et un lave-vaisselle discrètement dissimulés, ainsi que de nombreux espaces de rangement.
Encore une fois, le mariage du blanc et du bois fait fureur. Il évoque la pureté et la convivialité, deux qualités indispensables dans une cuisine intemporelle !
Comme M. & Mme M vous souhaitez transformer votre cuisine ?
Contactez-moi dès maintenant pour prendre rendez-vous. Le devis ainsi que la projection 3D sont gratuits et sans engagement.
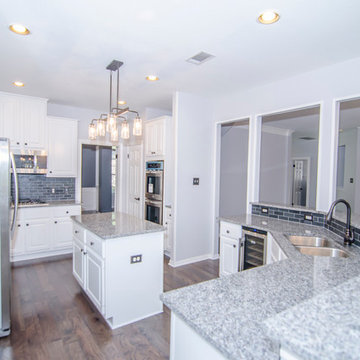
Inspiration for a mid-sized transitional galley separate kitchen in Austin with a double-bowl sink, raised-panel cabinets, white cabinets, granite benchtops, grey splashback, stainless steel appliances, medium hardwood floors, with island and slate splashback.
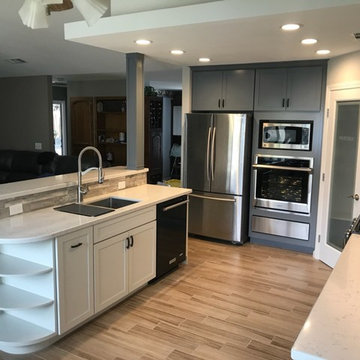
Photo of a mid-sized contemporary l-shaped eat-in kitchen in Other with an undermount sink, shaker cabinets, white cabinets, quartz benchtops, grey splashback, slate splashback, stainless steel appliances, porcelain floors, with island, brown floor and white benchtop.
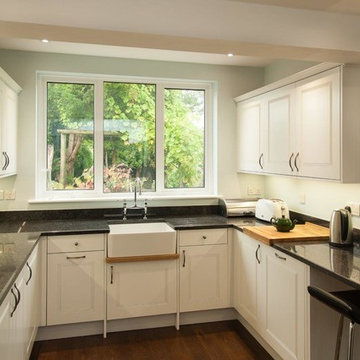
Inspiration for a mid-sized contemporary u-shaped eat-in kitchen in Hertfordshire with a drop-in sink, shaker cabinets, white cabinets, granite benchtops, black splashback, slate splashback, stainless steel appliances, medium hardwood floors, a peninsula and brown floor.
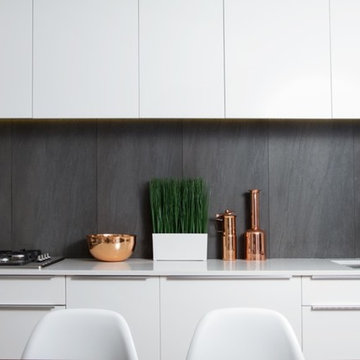
This is an example of a mid-sized contemporary single-wall eat-in kitchen in London with an undermount sink, white cabinets, solid surface benchtops, grey splashback, slate splashback, stainless steel appliances, medium hardwood floors, no island and beige floor.
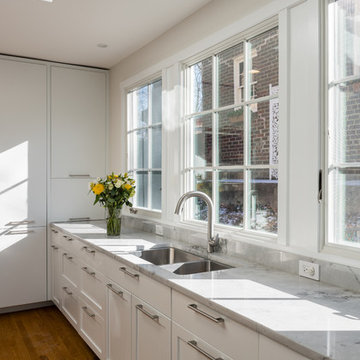
Photo by Paul Burk
Design ideas for a large contemporary u-shaped separate kitchen in DC Metro with a drop-in sink, recessed-panel cabinets, white cabinets, black splashback, slate splashback, stainless steel appliances, light hardwood floors, with island, brown floor and quartzite benchtops.
Design ideas for a large contemporary u-shaped separate kitchen in DC Metro with a drop-in sink, recessed-panel cabinets, white cabinets, black splashback, slate splashback, stainless steel appliances, light hardwood floors, with island, brown floor and quartzite benchtops.
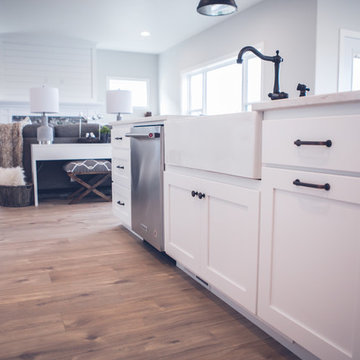
This is an example of a mid-sized contemporary l-shaped open plan kitchen in Other with an undermount sink, shaker cabinets, white cabinets, marble benchtops, grey splashback, slate splashback, stainless steel appliances, light hardwood floors, with island and brown floor.
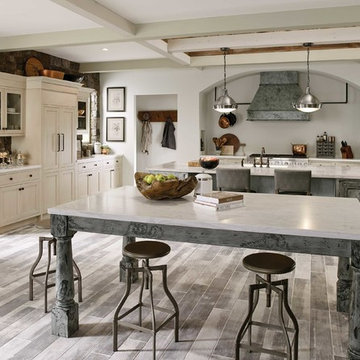
Fieldstone Cabinetry
Design ideas for a large transitional l-shaped eat-in kitchen in DC Metro with a farmhouse sink, beaded inset cabinets, white cabinets, quartzite benchtops, beige splashback, slate splashback, stainless steel appliances, porcelain floors, multiple islands, grey floor and multi-coloured benchtop.
Design ideas for a large transitional l-shaped eat-in kitchen in DC Metro with a farmhouse sink, beaded inset cabinets, white cabinets, quartzite benchtops, beige splashback, slate splashback, stainless steel appliances, porcelain floors, multiple islands, grey floor and multi-coloured benchtop.
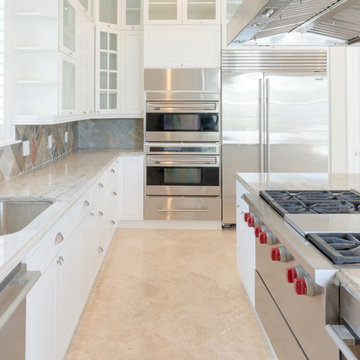
Welcome to Sand Dollar, a grand five bedroom, five and a half bathroom family home the wonderful beachfront, marina based community of Palm Cay. On a double lot, the main house, pool, pool house, guest cottage with three car garage make an impressive homestead, perfect for a large family. Built to the highest specifications, Sand Dollar features a Bermuda roof, hurricane impact doors and windows, plantation shutters, travertine, marble and hardwood floors, high ceilings, a generator, water holding tank, and high efficiency central AC.
The grand entryway is flanked by formal living and dining rooms, and overlooking the pool is the custom built gourmet kitchen and spacious open plan dining and living areas. Granite counters, dual islands, an abundance of storage space, high end appliances including a Wolf double oven, Sub Zero fridge, and a built in Miele coffee maker, make this a chef’s dream kitchen.
On the second floor there are five bedrooms, four of which are en suite. The large master leads on to a 12’ covered balcony with balmy breezes, stunning marina views, and partial ocean views. The master bathroom is spectacular, with marble floors, a Jacuzzi tub and his and hers spa shower with body jets and dual rain shower heads. A large cedar lined walk in closet completes the master suite.
On the third floor is the finished attic currently houses a gym, but with it’s full bathroom, can be used for guests, as an office, den, playroom or media room.
Fully landscaped with an enclosed yard, sparkling pool and inviting hot tub, outdoor bar and grill, Sand Dollar is a great house for entertaining, the large covered patio and deck providing shade and space for easy outdoor living. A three car garage and is topped by a one bed, one bath guest cottage, perfect for in laws, caretakers or guests.
Located in Palm Cay, Sand Dollar is perfect for family fun in the sun! Steps from a gorgeous sandy beach, and all the amenities Palm Cay has to offer, including the world class full service marina, water sports, gym, spa, tennis courts, playground, pools, restaurant, coffee shop and bar. Offered unfurnished.
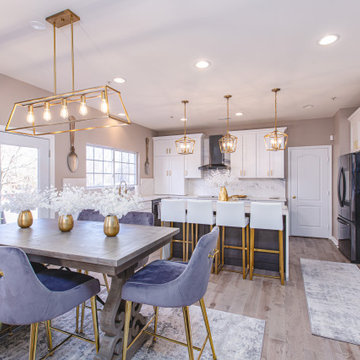
Simply beautiful
Inspiration for a large beach style single-wall eat-in kitchen in DC Metro with a double-bowl sink, shaker cabinets, white cabinets, granite benchtops, white splashback, slate splashback, black appliances, bamboo floors, with island, grey floor and white benchtop.
Inspiration for a large beach style single-wall eat-in kitchen in DC Metro with a double-bowl sink, shaker cabinets, white cabinets, granite benchtops, white splashback, slate splashback, black appliances, bamboo floors, with island, grey floor and white benchtop.
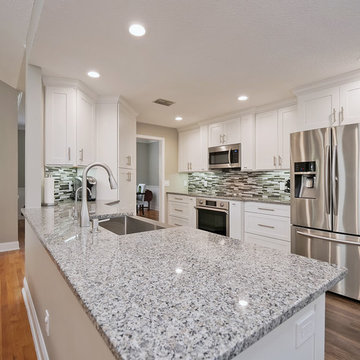
Nicely remodeled eat-in kitchen opened up to beautiful great room with modern fireplace and updated bar.
This is an example of a mid-sized transitional u-shaped kitchen in Jacksonville with a farmhouse sink, recessed-panel cabinets, white cabinets, granite benchtops, grey splashback, slate splashback, stainless steel appliances, medium hardwood floors, brown floor and grey benchtop.
This is an example of a mid-sized transitional u-shaped kitchen in Jacksonville with a farmhouse sink, recessed-panel cabinets, white cabinets, granite benchtops, grey splashback, slate splashback, stainless steel appliances, medium hardwood floors, brown floor and grey benchtop.
Kitchen with White Cabinets and Slate Splashback Design Ideas
9