Kitchen with White Cabinets and Stainless Steel Appliances Design Ideas
Refine by:
Budget
Sort by:Popular Today
121 - 140 of 495,718 photos
Item 1 of 3
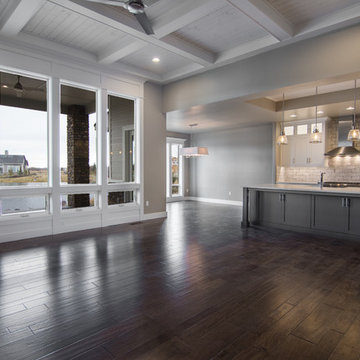
Photo of a mid-sized country l-shaped open plan kitchen in Boise with a farmhouse sink, shaker cabinets, white cabinets, quartzite benchtops, white splashback, stone tile splashback, stainless steel appliances, medium hardwood floors and with island.
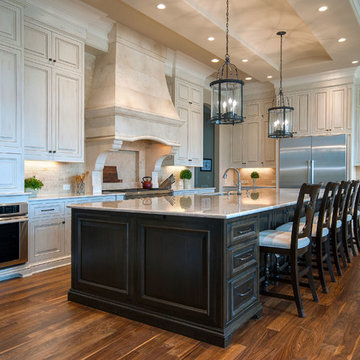
The spacious kitchen is awash in light colored cabinets along the walls, and anchored by a massive dark stained island.
Design ideas for an expansive traditional u-shaped kitchen in Other with an undermount sink, raised-panel cabinets, white cabinets, granite benchtops, beige splashback, stone tile splashback, stainless steel appliances, medium hardwood floors and with island.
Design ideas for an expansive traditional u-shaped kitchen in Other with an undermount sink, raised-panel cabinets, white cabinets, granite benchtops, beige splashback, stone tile splashback, stainless steel appliances, medium hardwood floors and with island.
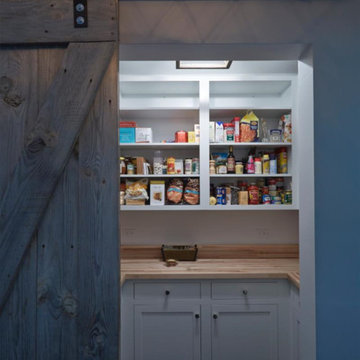
This is an example of a mid-sized country kitchen pantry in Chicago with recessed-panel cabinets, white cabinets, wood benchtops, stainless steel appliances, porcelain floors, a drop-in sink, white splashback, ceramic splashback and brown floor.
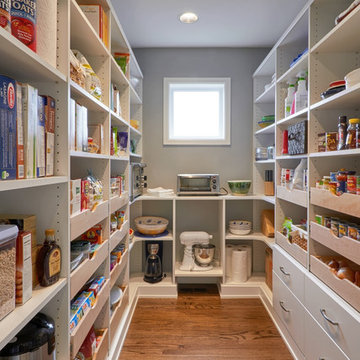
Dale Christopher Lang
Design ideas for a large modern u-shaped kitchen pantry in Seattle with flat-panel cabinets, white cabinets, stainless steel appliances, medium hardwood floors and no island.
Design ideas for a large modern u-shaped kitchen pantry in Seattle with flat-panel cabinets, white cabinets, stainless steel appliances, medium hardwood floors and no island.
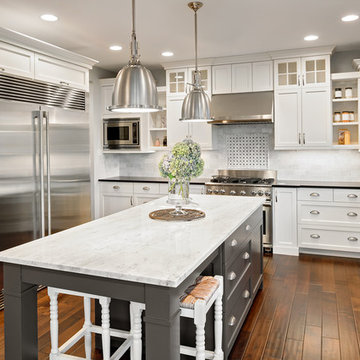
This is an example of a large transitional u-shaped eat-in kitchen in Los Angeles with with island, a farmhouse sink, shaker cabinets, white cabinets, grey splashback, stainless steel appliances, dark hardwood floors, brown floor, grey benchtop and marble benchtops.
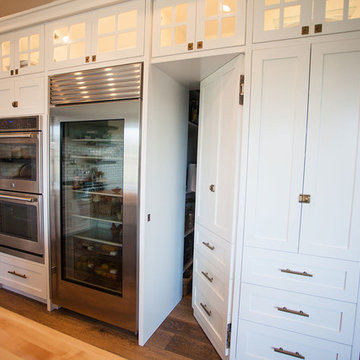
Closeup of the door to the hidden pantry. False panels and hardware to match the rest of the bank of cabinets.
We custom made all of the kitchen cabinetry and shelving. The kitchen was a small area so maximizing usable space with function and design was crucial.
The transitional design features a pantry wall with the Sub Zero all glass door refrigerator and oven cabinet centered and equal size pantry cabinets to either side with 3 large storage drawers below and rollout shelves and work surfaces behind the door cabinets above in each with a hidden walk-in pantry door next to the Sub Zero. The cabinets on the range wall all have large storage drawers with wood organizers in the top drawer for spices and utensils. The client also wanted floating shelves to either side of the steel hood which were made from re-sawn maple to look like cut pieces from an old beam, each shelf is lit from the underside with LED flush mounted puck lights.
The island was our biggest challenge. It needed to house several appliances of different size, a farmhouse sink and be able to have function from all 4 sides and still have room for seating space on the backside. The sink side has the farmhouse sink centered with storage drawers to the right that feature wood organizers and a double middle drawer to help hold all the small utensils and still maintain the 3 drawer look from the front view that matches the integrated dishwasher to the left. The right side contains both the integrated soft close trash unit and an icemaker with a third false panel door to maintain the size balance for all three. The left side houses the Sub Zero undercounter freezer. I wanted the face to look like six equal sized drawers, which left the integrated drawer fronts for the freezer overlapping the side panel for the dishwasher. The back of the island has storage tucked up under the seating space. The quartz countertop meets up against the maple butcher block to create a stunning island top. All in all the end result of this kitchen is a beautiful space with wonderful function.
We finished the false beams in our exclusive hand-rubbed cappuccino stain.
Photos: Kimball Ungerman
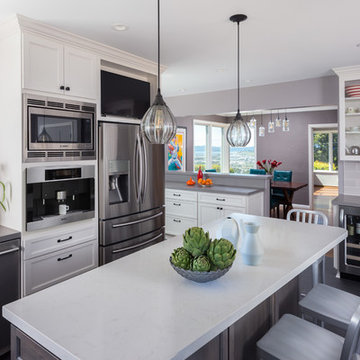
This traditional home contained an outdated kitchen, eating area, powder room, pantry and laundry area. The spaces were reconfigured so that the kitchen occupied all of the space. What was once an opening into an under utilized hallway, became a pantry closet. A full bathroom was tucked behind the pantry into space from the breezeway.
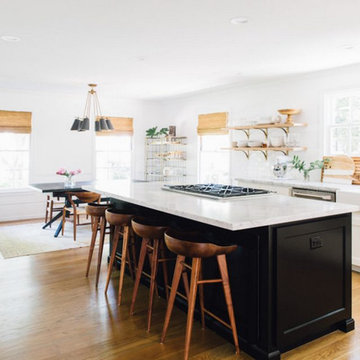
This is an example of a mid-sized transitional single-wall eat-in kitchen in San Francisco with a farmhouse sink, shaker cabinets, white cabinets, quartzite benchtops, white splashback, stainless steel appliances, light hardwood floors and with island.
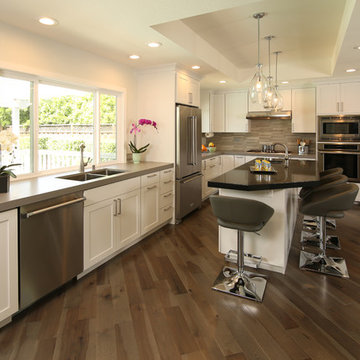
Contemporary Kitchen Remodel featuring DeWils cabinetry in Maple with Just White finish and Kennewick door style, sleek concrete quartz countertop, jet black quartz countertop, hickory ember hardwood flooring, recessed ceiling detail | Photo: CAGE Design Build
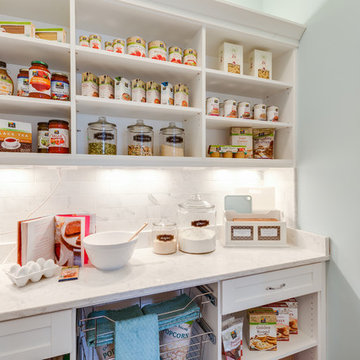
Jonathon Edwards Media
Inspiration for a beach style l-shaped kitchen pantry in Other with shaker cabinets, white cabinets, white splashback, a farmhouse sink, stone tile splashback, stainless steel appliances and dark hardwood floors.
Inspiration for a beach style l-shaped kitchen pantry in Other with shaker cabinets, white cabinets, white splashback, a farmhouse sink, stone tile splashback, stainless steel appliances and dark hardwood floors.
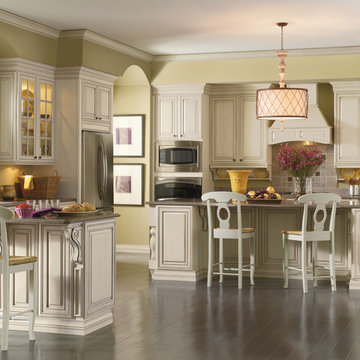
This is an example of a large modern l-shaped eat-in kitchen in Other with raised-panel cabinets, white cabinets, granite benchtops, beige splashback, ceramic splashback, stainless steel appliances, dark hardwood floors and with island.
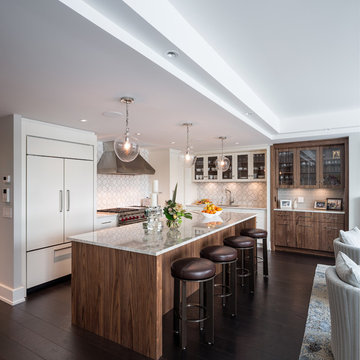
Design & Supply: Astro Design Centre, Ottawa Canada
Photo: JVL Photography
We opted for using luxurious materials to add the warmth and glamour synonymous with a more traditional interior. Walnut, marble, brushed nickel and glass were all used to offset simple ivory lacquer cabinetry in the open concept living room. A massive slab of Taj Mahal Quartzite dictated the size of the kitchen island which we kept free of major utilities so that the room would bleed seamlessly into the adjacent living room. The base of the island is natural American walnut. The perimeter of the kitchen houses an industrial range and massive steel hood; which is juxtaposed on a backsplash of mosaic tile. The mosaic is delicate lattice work pattern gently nodding towards the traditional. To add additional depth and dimension to the space we made all the upper cabinetry open glass. The interiors of the glass cabinetry are in the same natural walnut as the island. This unexpected detail is the perfect backdrop to white dishes and crystal stemware.
Ultimately the room is elegant and serene.
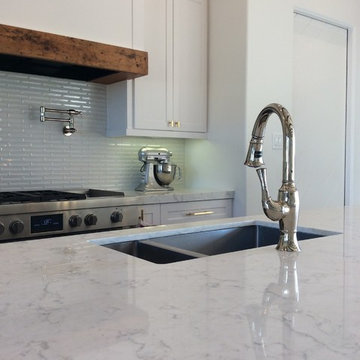
Photo of a large contemporary u-shaped eat-in kitchen in Other with an undermount sink, recessed-panel cabinets, white cabinets, quartz benchtops, white splashback, matchstick tile splashback, stainless steel appliances, porcelain floors and with island.
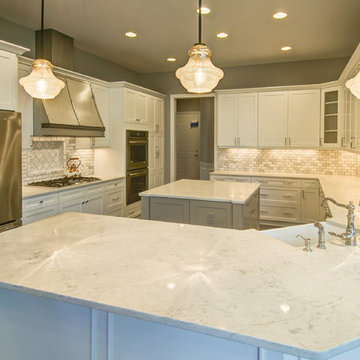
Large white kitchen with gray island -Custom zinc hood with a marble bevel subway backsplash. Architect: Jeff Bogart
Photographer: Mark Most
Mid-sized country u-shaped eat-in kitchen in Cleveland with a farmhouse sink, white cabinets, stone tile splashback, dark hardwood floors, recessed-panel cabinets, marble benchtops, white splashback, stainless steel appliances and with island.
Mid-sized country u-shaped eat-in kitchen in Cleveland with a farmhouse sink, white cabinets, stone tile splashback, dark hardwood floors, recessed-panel cabinets, marble benchtops, white splashback, stainless steel appliances and with island.
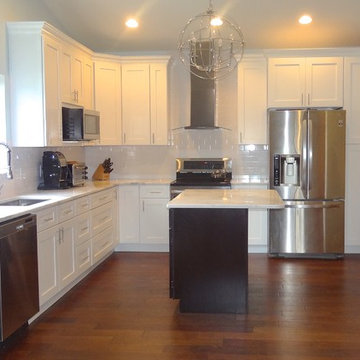
Mid-sized contemporary l-shaped kitchen pantry in Orlando with an undermount sink, shaker cabinets, white cabinets, marble benchtops, white splashback, ceramic splashback, stainless steel appliances, medium hardwood floors and with island.
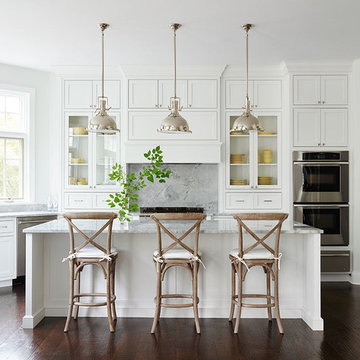
Interiors by SHOPHOUSE Design
Kyle Born Photography
Inspiration for a traditional kitchen in Philadelphia with white cabinets, grey splashback, stainless steel appliances, dark hardwood floors, with island and beaded inset cabinets.
Inspiration for a traditional kitchen in Philadelphia with white cabinets, grey splashback, stainless steel appliances, dark hardwood floors, with island and beaded inset cabinets.
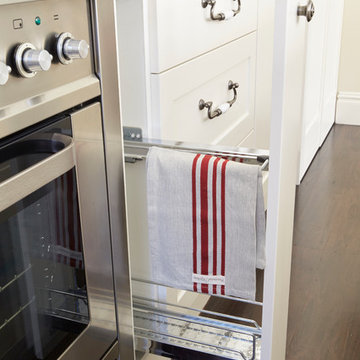
Design ideas for a large traditional galley open plan kitchen in Sydney with a double-bowl sink, shaker cabinets, white cabinets, quartz benchtops, white splashback, ceramic splashback, stainless steel appliances, dark hardwood floors and with island.
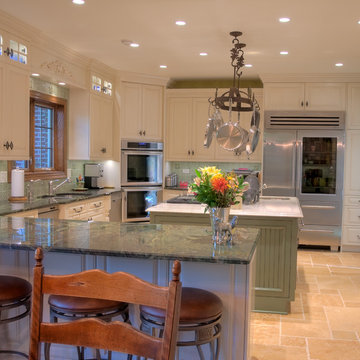
These homeowners came to us to update their kitchen, yet stay within the existing footprint. Their goal was to make the space feel more open, while also gaining better pantry storage and more continuous counter top space for preparing meals and entertaining.
We started towards achieving their goals by removing soffits around the entire room and over the island, which allowed for more storage and taller crown molding. Then we increased the open feeling of the room by removing the peninsula wall cabinets which had been a visual obstruction between the main kitchen and the dining area. This also allowed for a more functional stretch of counter on the peninsula for preparation or serving, which is complimented by another working counter that was created by cornering their double oven on the opposite side of the room. At the same time, we shortened the peninsula by a few inches to allow for better traffic flow to the dining area because it is a main route for traffic. Lastly, we made a more functional and aesthetically pleasing pantry wall by tailoring the cabinetry to their needs and creating relief with open shelves for them to display their art.
The addition of larger moldings, carved onlays and turned legs throughout the kitchen helps to create a more formal setting for entertaining. The materials that were used in the kitchen; stone floor tile, maple cabinets, granite counter tops and porcelain backsplash tile are beautiful, yet durable enough to withstand daily wear and heavy use during gatherings.
The lighting was updated to meet current technology and enhance the task and decorative lighting in the space. The can lights through the kitchen and desk area are LED cans to increase energy savings and minimize the need for light bulb changes over time. We also installed LED strip lighting below the wall cabinets to be used as task lighting and inside of glass cabinets to accent the decorative elements.
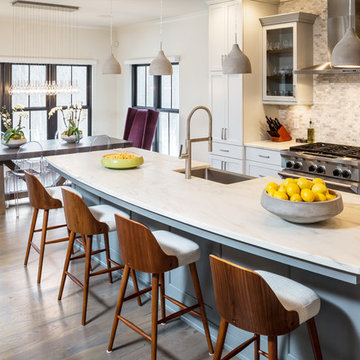
A farmhouse style was achieved in this new construction home by keeping the details clean and simple. Shaker style cabinets and square stair parts moldings set the backdrop for incorporating our clients’ love of Asian antiques. We had fun re-purposing the different pieces she already had: two were made into bathroom vanities; and the turquoise console became the star of the house, welcoming visitors as they walk through the front door.
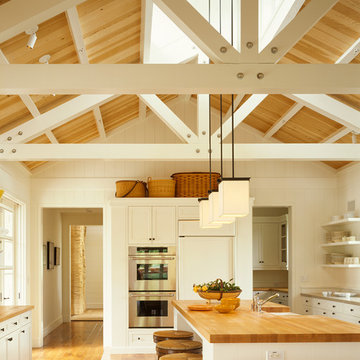
Matthew Millman
Photo of a country u-shaped kitchen in San Francisco with shaker cabinets, white cabinets, wood benchtops, medium hardwood floors, with island and stainless steel appliances.
Photo of a country u-shaped kitchen in San Francisco with shaker cabinets, white cabinets, wood benchtops, medium hardwood floors, with island and stainless steel appliances.
Kitchen with White Cabinets and Stainless Steel Appliances Design Ideas
7